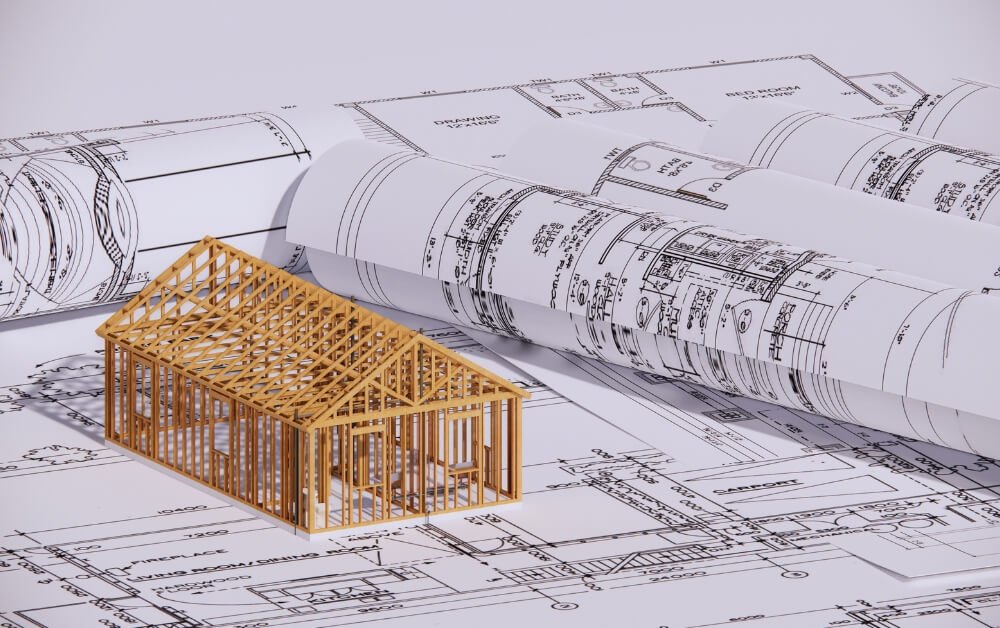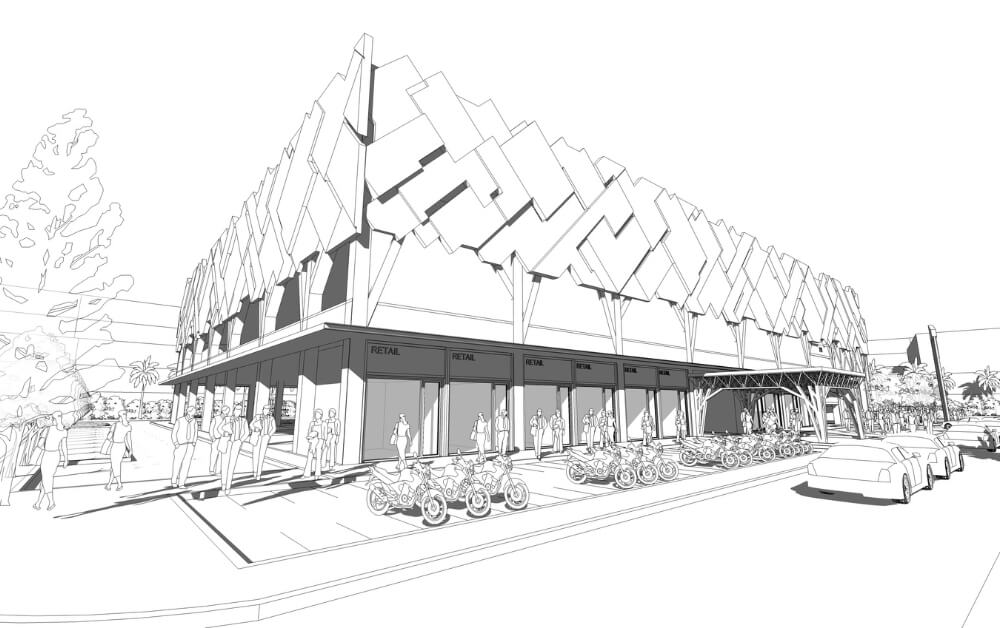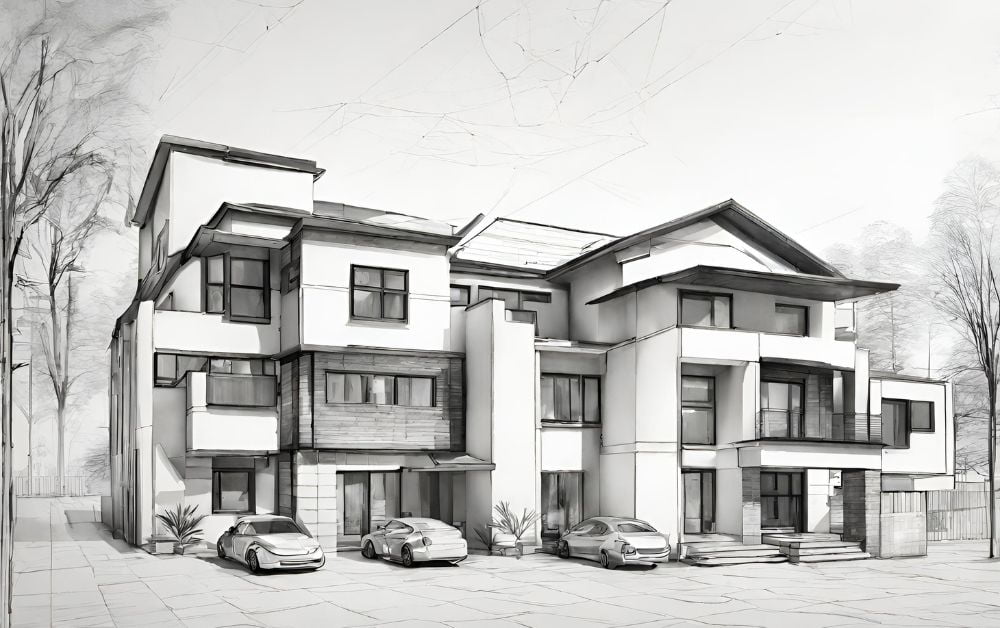2D Architectural Drawing: A Comprehensive Overview
Posted by admin
Do you know that 2D Architectural Drawing is still a valuable tool at the current time? Why? It gives a clearer understanding and tells how to communicate design intent. Most importantly, they are quite cost-effective! You do not have to pay so much for these services. Because they are comparatively easier than other methods to create. It makes architectural 2D drawings ideal for initial concept development. The artists and designers can make sketches for you. Moreover, sometimes it gives more than enough information. That helps in reducing the need for other visualization methods. As a client, investor, or dealer, if you are on a low budget, you can take assistance from 2D architectural drawing services.
2D architectural drawings serve as a map for designers and clients. Because they show how buildings will look when they will be finished. It is true that it looks flat like an image. But they look like 3D objects like buildings. Especially, builders need to check each and everything with the help of a 2D architecture sketch. Where the things will fit and how far apart things are. So, there are different types of 2D drawings for architecture. If a client needs elevation view, the artists will provide the exterior drawing. How will it look from the outside of the building? Plans show how the building will look from the above side. Like the client is standing upward and looking downward.
2D architectural drawings have been a very big part of the US construction industry for centuries. It is true that now there are multiple modern tools and software like 3D architecture rendering, 3D visualization, 3D animation, and much more. However, the use of 2D architecture sketches is needed from the initial phases to the final completion of the project. In this guide, you will get to know everything about 2D architectural drawings. From its types to its benefits, continue reading and gain additional knowledge!
Start your journey through the intricacies of 2D architectural drawing with our comprehensive guide. Whether you’re a seasoned architect or just starting in the field, this resource will deepen your understanding and enhance your skills in creating effective architectural drawings!
Table of Contents
What are the Types of 2D Architectural Drawings?
1. Site Plan
This major type provides an aerial view of the space. Like the boundaries, nearby buildings, roads, and landscaping features. This type is very important to understand how the space looks around the environment.
2. Floor Plan
The floor plan is all about the interior of the space. The walls, doors, windows, and the arrangement of rooms and spaces. You can have a look at these all things with the help of simple drawing. It is best for interior design purposes!
3. Cross-Sectional Drawing
This type of drawing slices the whole structure! This means how the building looks from the inside. The main purpose is to see wall construction, window placement, and how different floors are connected.
4. Landscape Drawing
From the name, you can think of the outer space of the space. You can see how the building looks from the outside with its surroundings. You can have the details of gardens, paths, and outdoor structures.
5. Excavation Drawing
Excavation drawings show the whole process of the preparation of the site. The 2D drawing shows where trenches, pits, and other excavation work will take place. It is important to draw to check everything is okay before the construction starts.
Benefits of using 2D Architectural Drawings
1. Quicker to Create!
With the help of 2D architectural drawings, the floor plans are created quickly. What is the reason behind this? Because they are simpler to draw and involve fewer complex things. Also, 2D drawings do not need extra texturing or adding more realistic details. It is just a schematic drawing that uses symbols to represent construction-related things. Let’s say that an architect wants a layout of a new office. What will the architect do in the very first step? First, the architect will conceptualize and draw a sketch 2D floor plan on paper.
2. 2D Architectural Drawings are cost-effective!
Undoubtedly, 2D architectural drawings are more affordable than other methods. The cost depends on the turnaround time of a 2D artist. Also, this may only require one expert to fulfil the service. That makes it an affordable option for multiple projects. If a client wants a new layout for an apartment, using 2D sketches can help visualize things. This helps them to decide what is the best option at affordable rates. So, with clients who have low budgets, also their projects are not complex. They can use 2D architectural drawing services to have a clear understanding.
3. Provide Basic Information
With the help of 2D architecture, you can have basic info. As you can see the basic layout of the building and how the things are arranged. It does not have tiny extra details which is why clients can easily focus on what is necessary. When an architect presents a floor plan of a new house to a client. The use of 2D architectural rendering helps to understand the whole layout.
Tools and Techniques for Creating 2D Architectural Drawings
1. CAD Software
Computer-aided design (CAD) software is the most common and famous tool to create 2D 2D architectural drawings. These types of software help to create accurate drawings quickly and without any hurdles.
2. Drafting Tools
Old school methods such as pencils, pens, rulers, and protractors were used to create 2D drawings in the past. Well, it is also used today also! While less common today, the drawings that are hand-drawn. They add a personal touch to a design!
3. Scale
It may sound common but it is true that scale is the most important tool in drawing. This helps to make sure that the drawings are precisely representing the size of the building.
4. Line Weight and Style:
Do you know multiple line weight options and styles are used in drawings? Why? Because it helps in differentiating between different components of the design. Let’s say that the thicker lines show the walls whereas the thinner ones show windows and doors.
Ready to take your architectural designs to the next level? Explore our expert services to master the art of 2D architectural drawing. From mastering drafting techniques to creating detailed floor plans, we’re here to help you excel in your architectural projects!
Wrapping Up!
In short, 2D architectural drawing for the use of multiple projects has a very high importance still. Its simple yet clear sketches of the building design are unmatchable and need of the hour. As an architect or a designer, you will need it from the initial to the final stage of the project. It is confirmed that even the architectural methods revolutionise more with time. The need for 2D architectural drawings will remain forever! This is also true that using both 2D drawings and modern tools is the best way. It gives more enhanced form of visuals and helps to implement client requirements accurately. Long story short, 2D drawings will always be around and will remain in the working methods of architecture.



