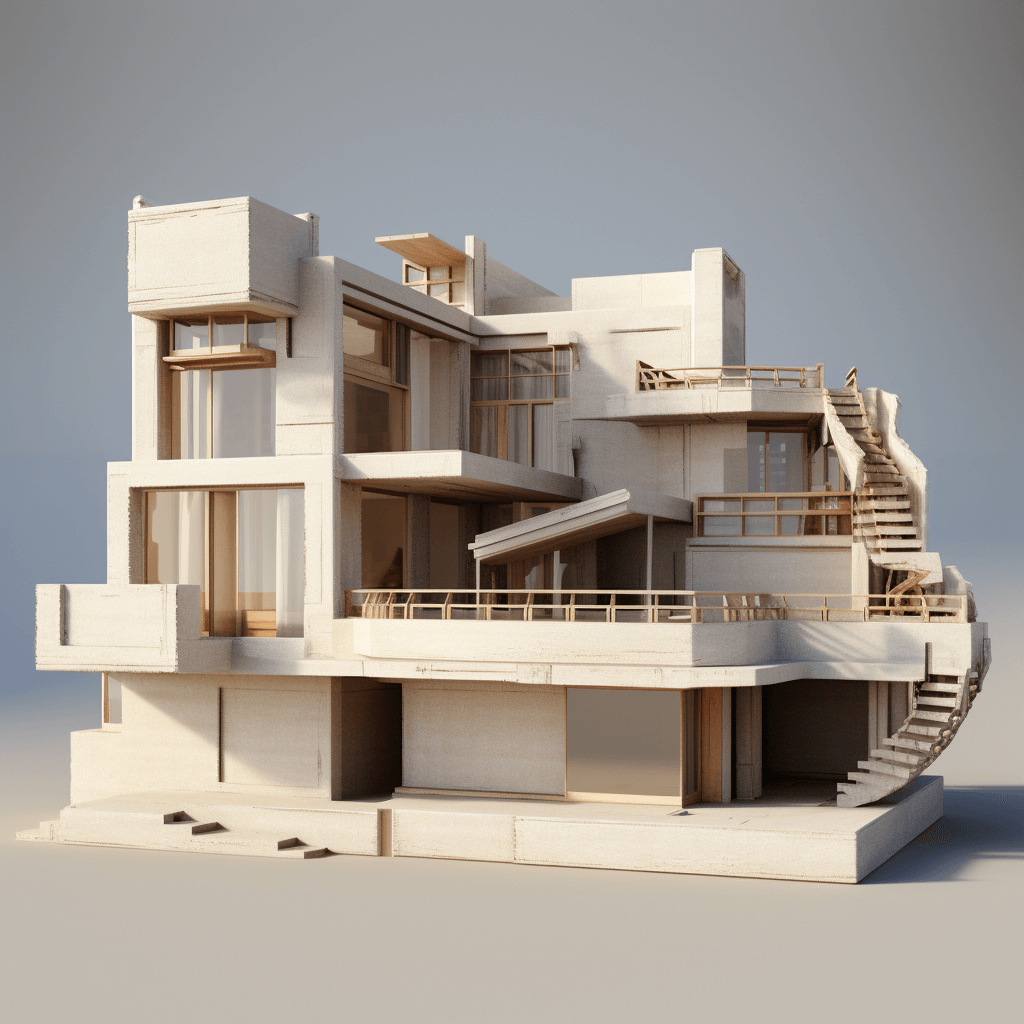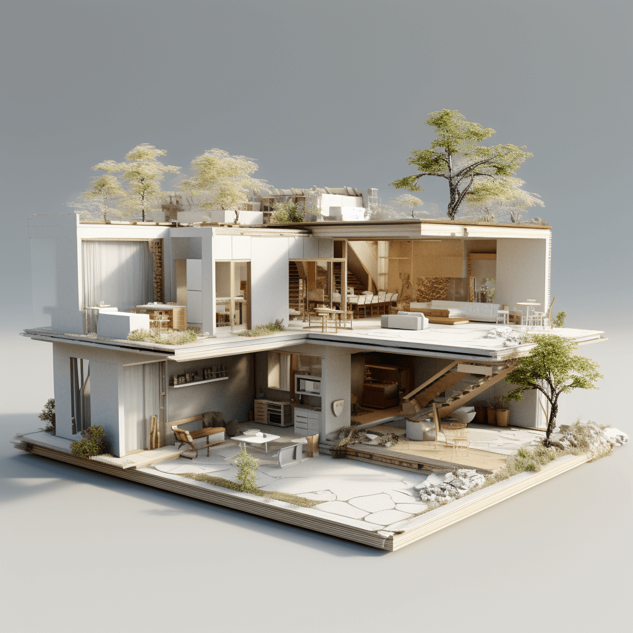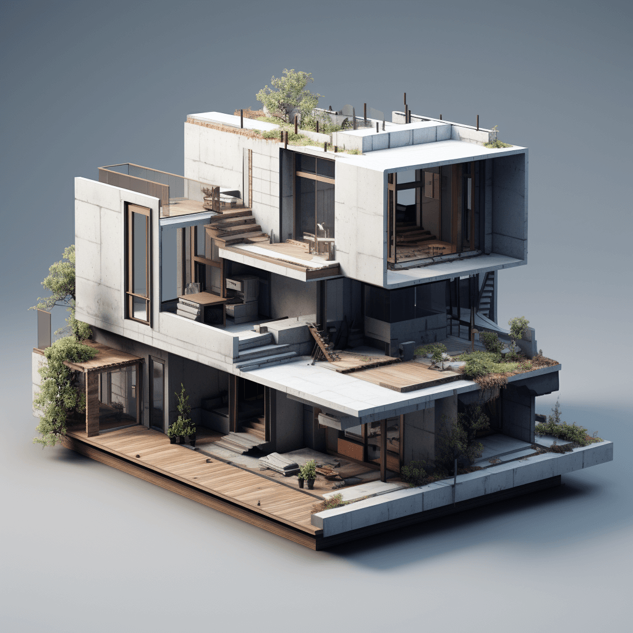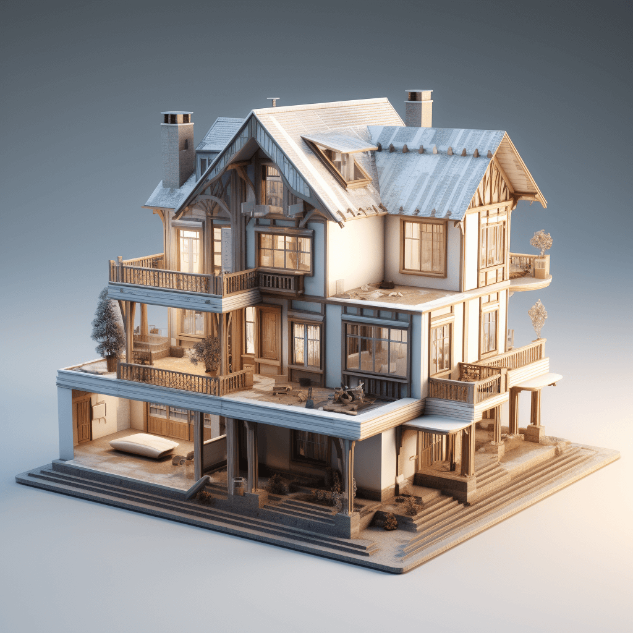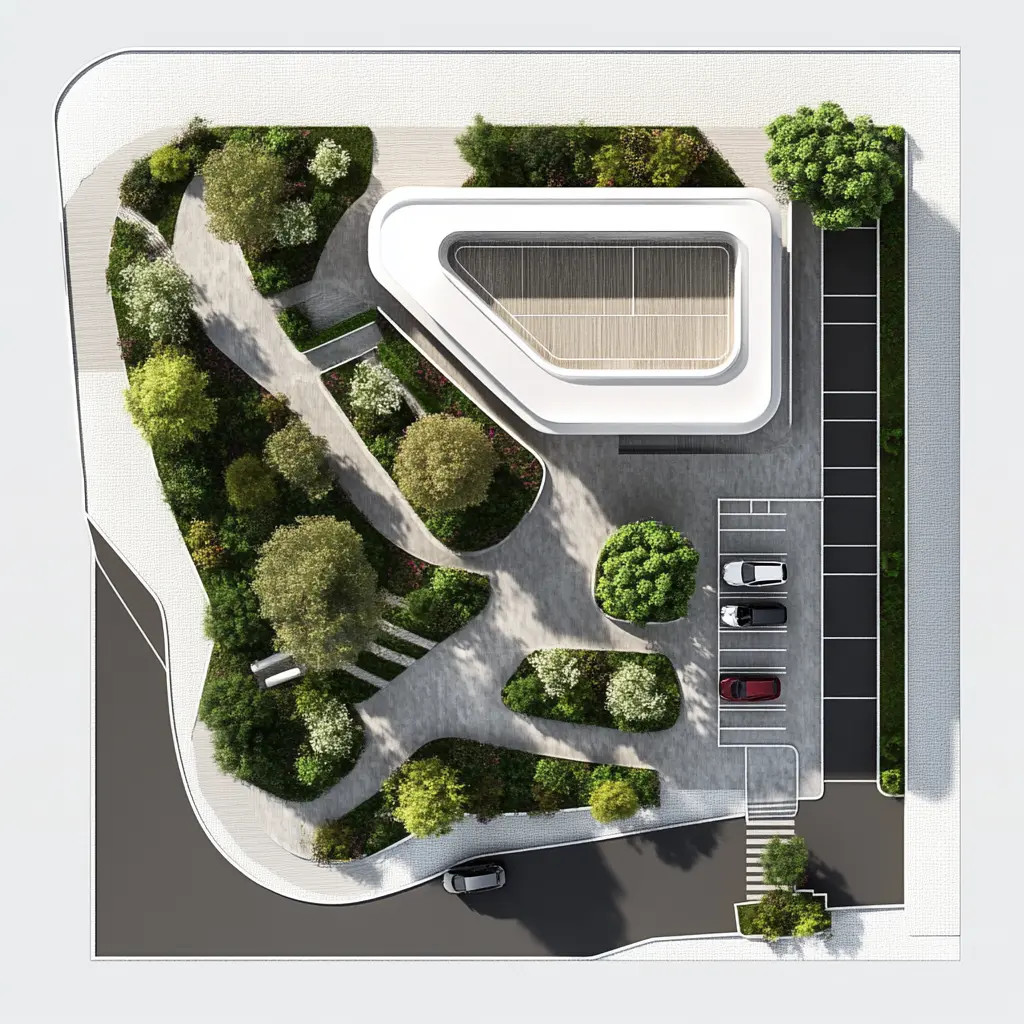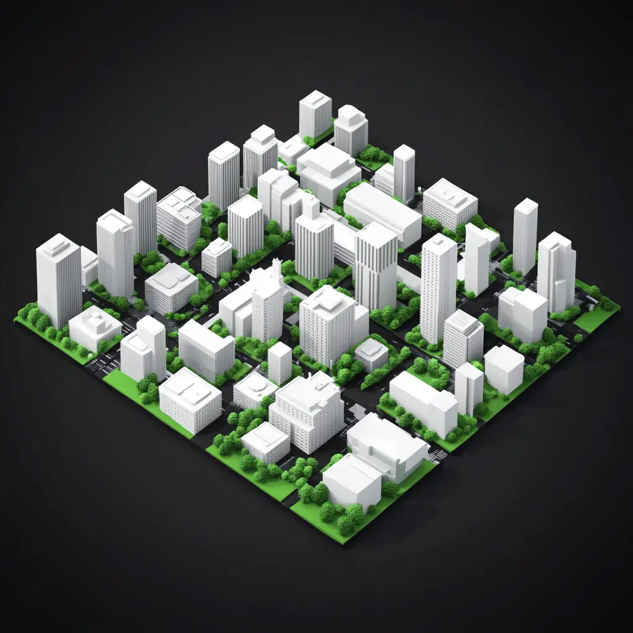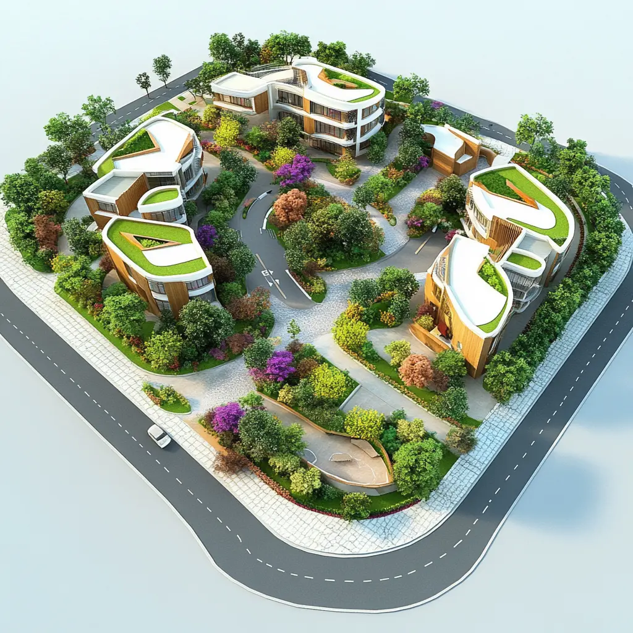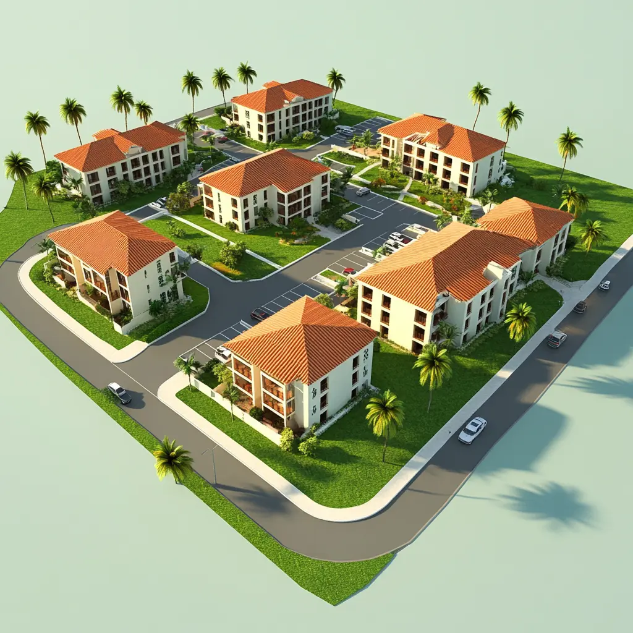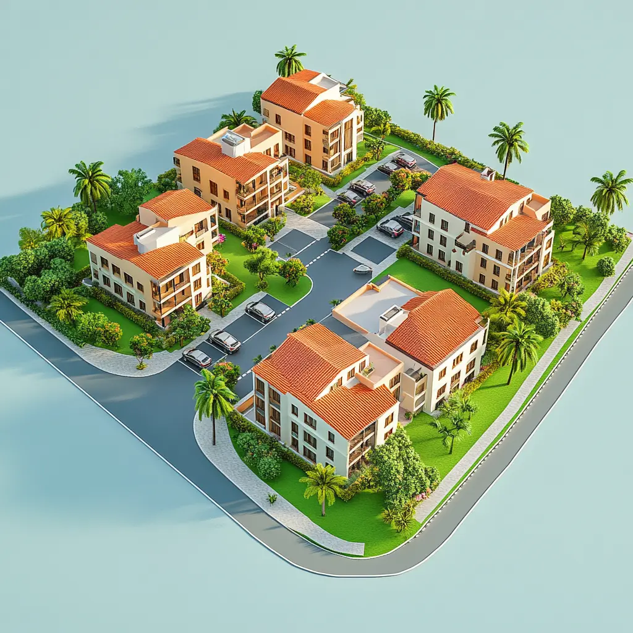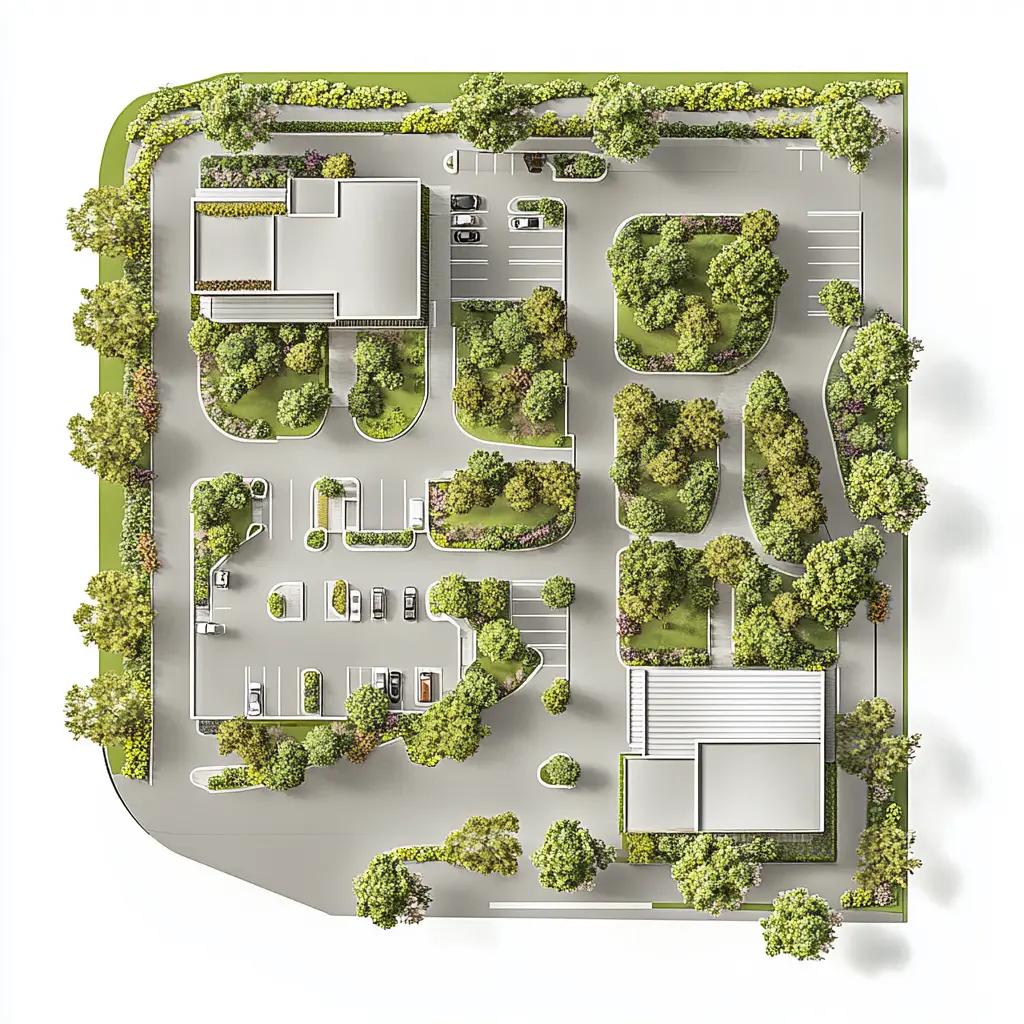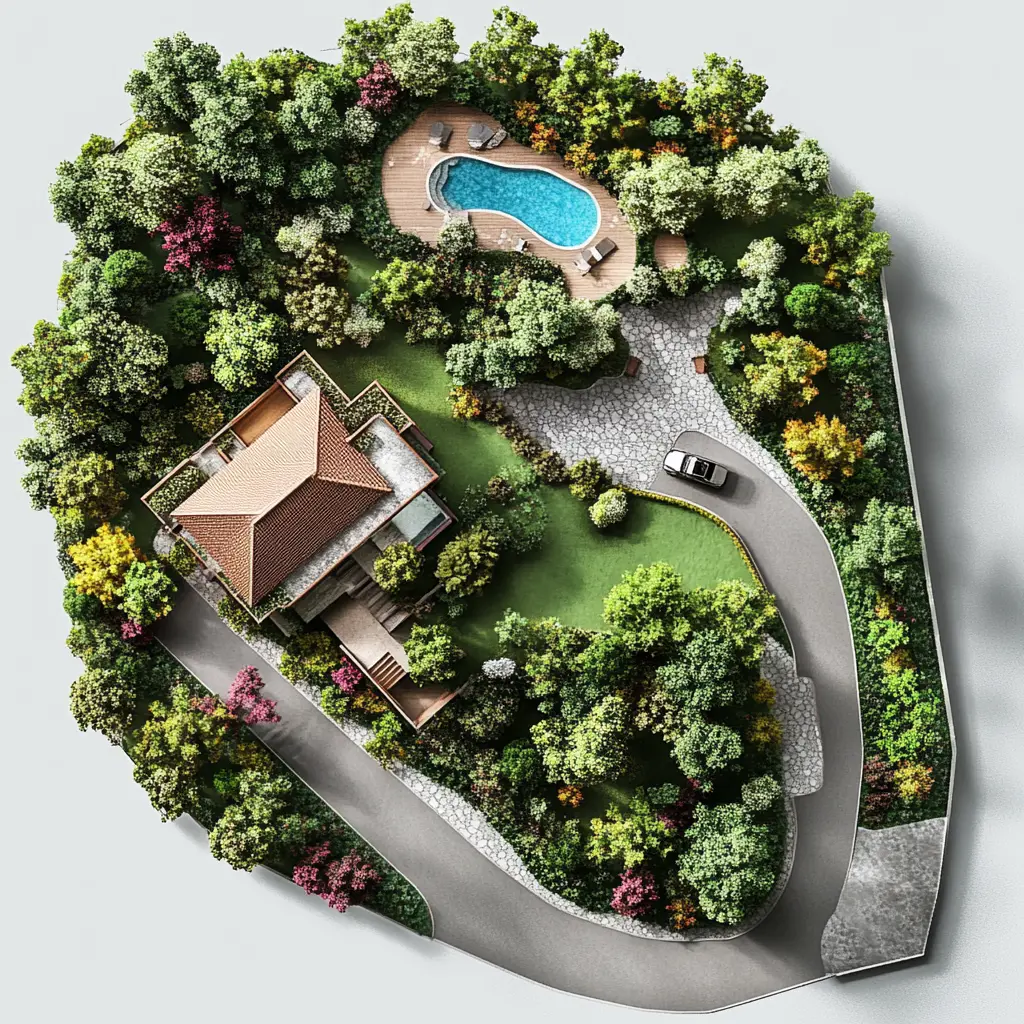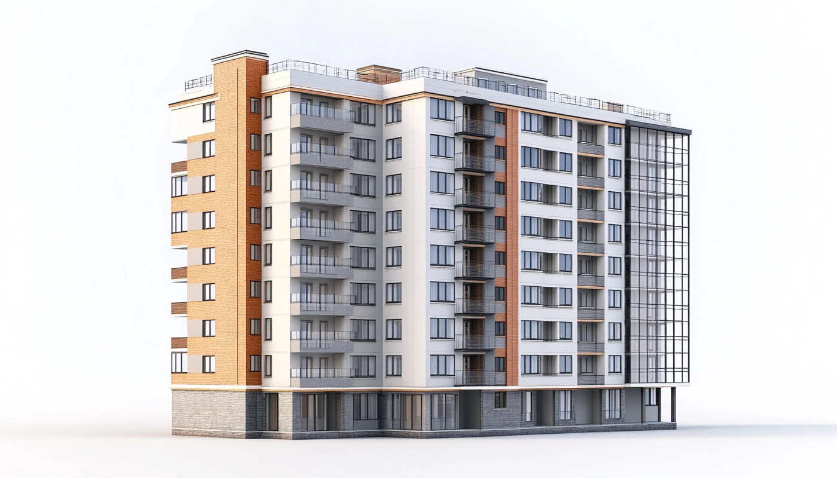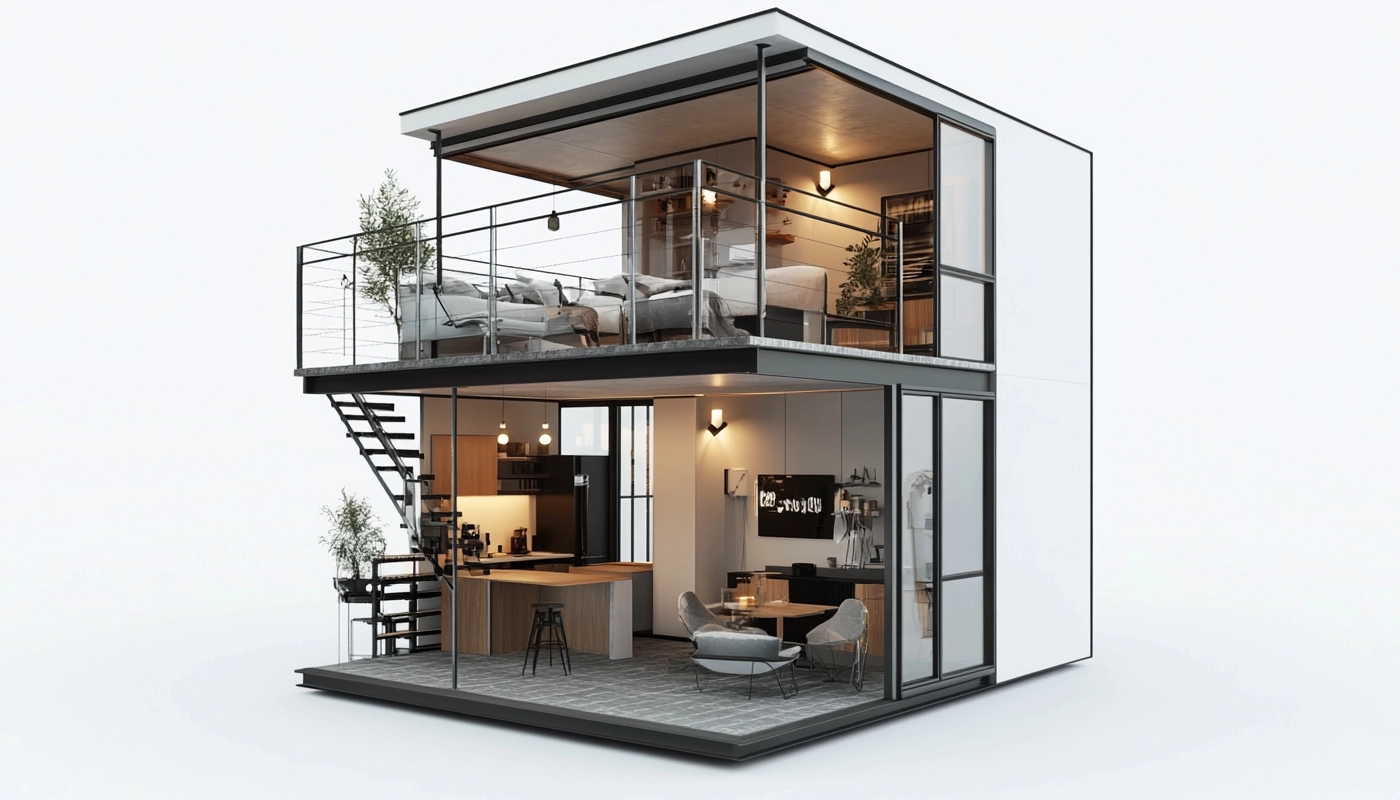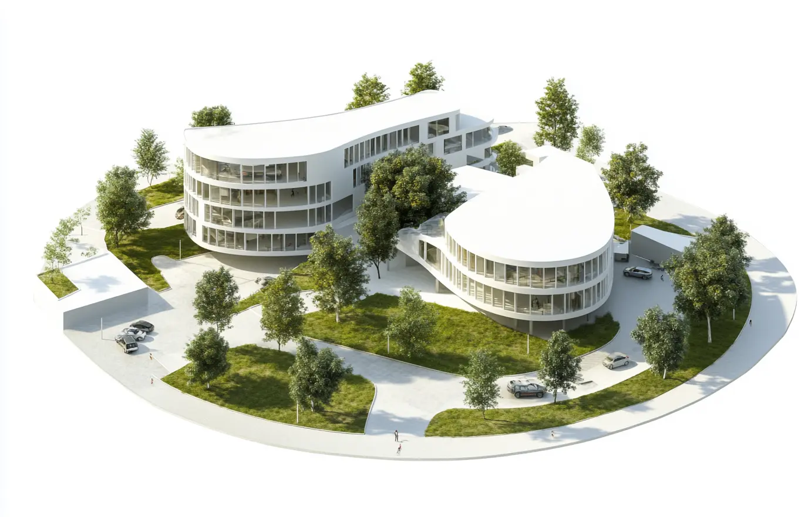
3D Architectural Modeling Services
Set your designs apart with our high-fidelity 3D architectural modeling services!
To stick out a mile, you need to adopt the modern and trendy 3D modeling architecture to efficiently visualize, plan, and execute your projects. The significant growth of the 3D modeling market in architecture is based on the latest technologies like AI, VR/AR, cloud-based platforms, and others. SMAAV is offering high-quality 3D architectural Modeling Services all over the United States. Let us show you how our experts provide outstanding results!
Elevate your Design with Trendy 3D Architectural Modeling Services
3ds Max
It is a powerful tool for 3D architecture modeling developed by Autodesk. Our highly qualified and experienced 3D artists create realistic models through this software. They input blueprints or CAD files, and it converts them into intricate 3D models. Our experts can play with several features, like polygon modeling, texture mapping, and lighting options. This way, our model design company is able to provide captivating 3D models.
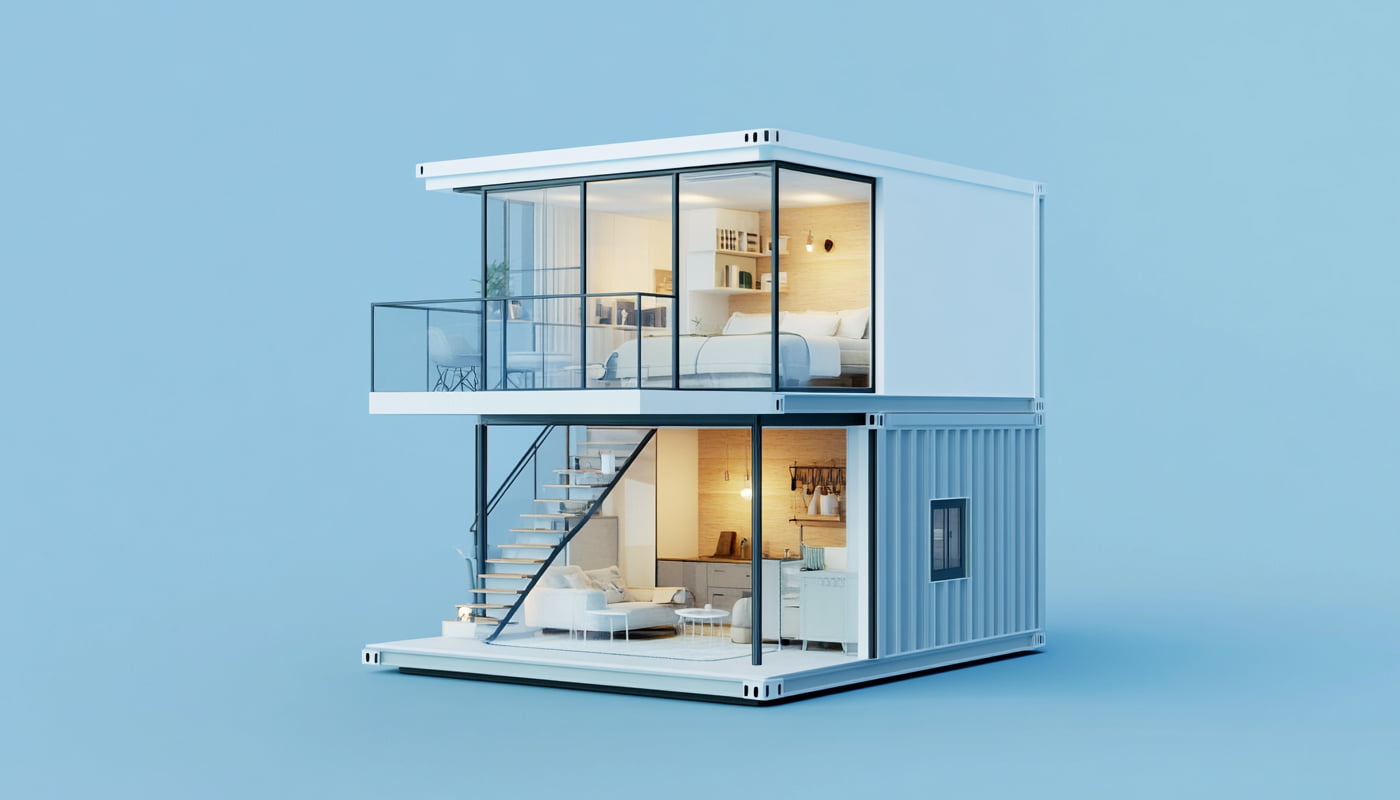
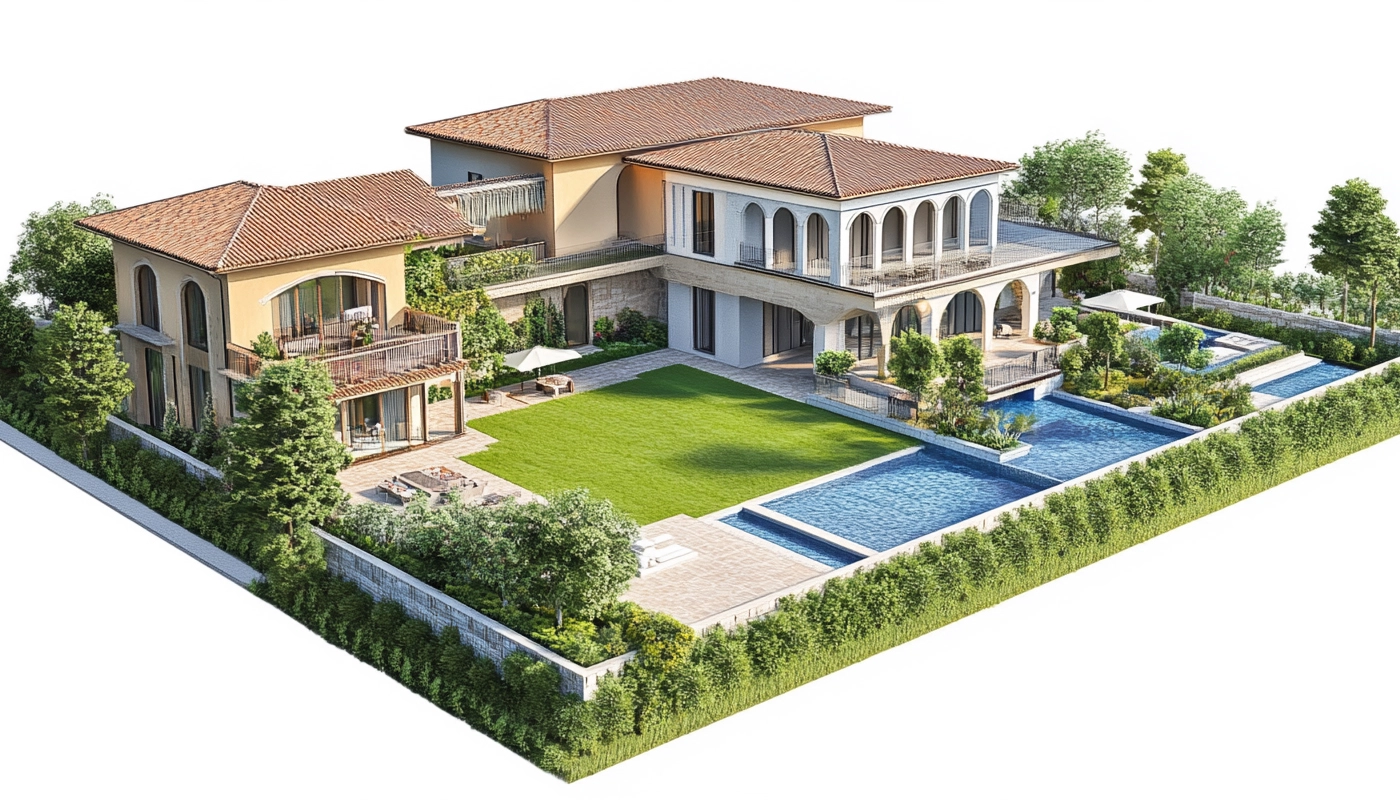
SketchUp
Our 3D modelers use SketchUp to create exact 3D models through intuitive tools like push/pull for extruding shapes and the ability to import CAD files directly. This software has numerous plugins and features that help refine the models’ visuals. It is perfect for those clients who want early-stage design and conceptual visualization. However, if you are searching for architectural modeling services, SMAAV is the ultimate solution.
Revit
SMAAV utilizes Revit, a BIM (Building Information Modeling) software that is the best approach for architectural 3D modeling services. Its parametric components and collaboration features make it easy for our modelers to change anything in the design. This tool is best for complex architectural design 3D models. So do not think twice! You are just one message away from our competent team.
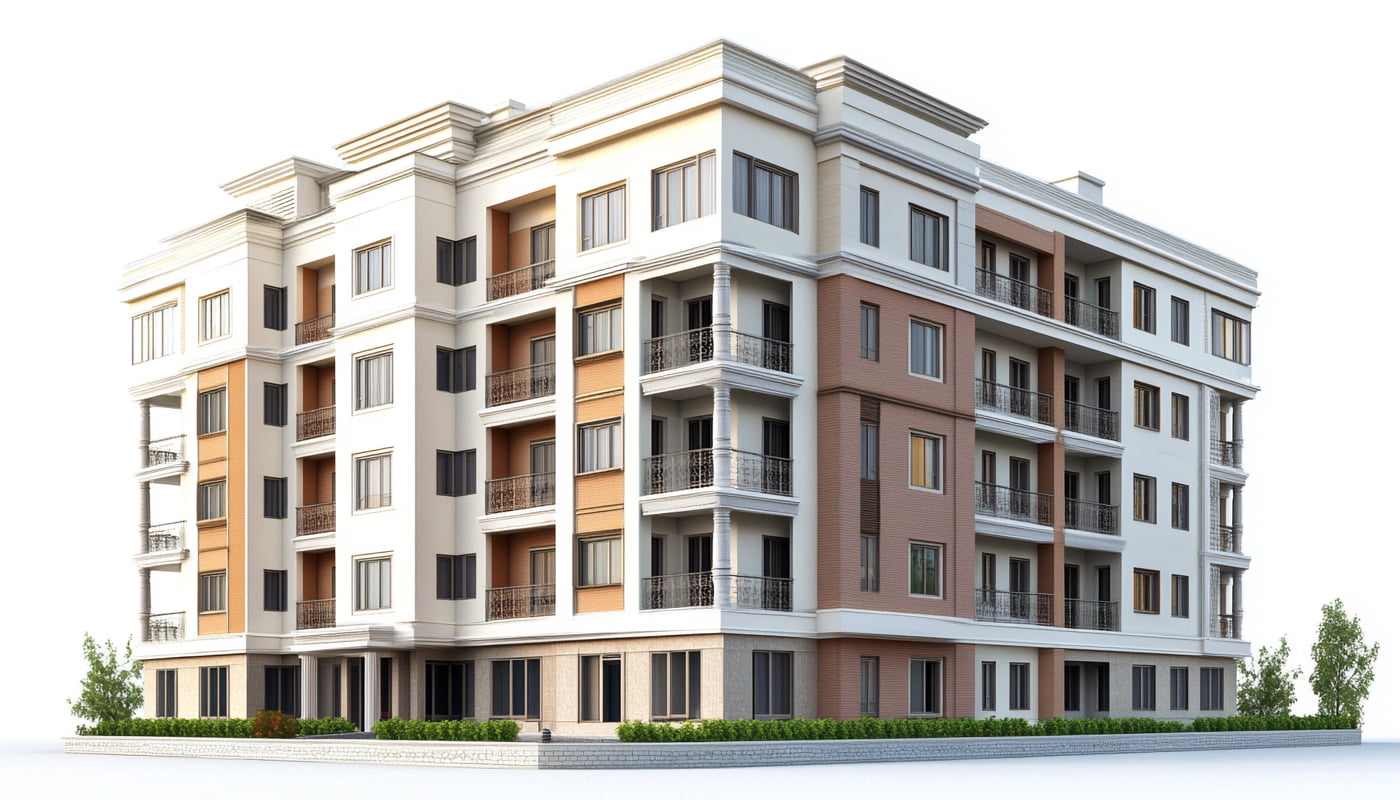
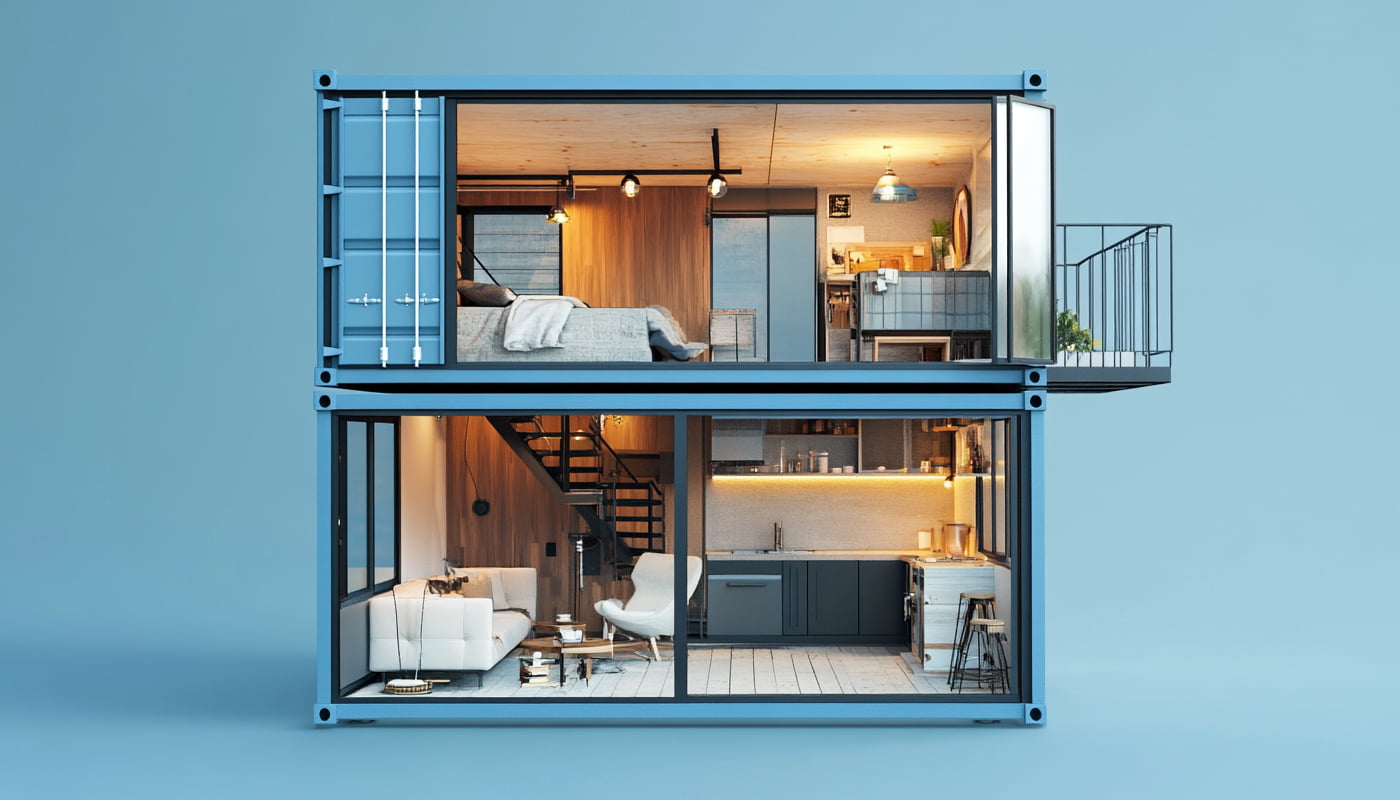
3D Scanning and Scan-to-BIM
Our competent artists use 3D scanning technology to create accurate models of existing structures. If you are searching for someone reliable and professional to renovate or retrofit your projects. Contact our team; they are available 24/7. This modern technology is integrated with Building Information Modeling (BIM), which helps map out comprehensive plans for updating structures.
AI-Driven Tools
AI is increasingly used in 3D modeling software to refine design optimization, real-time collaboration, and predictive analytics. Our 3D model agency has invested in the latest AI-driven tools. It helps our professionals to suggest models that have efficient layouts and energy-efficient designs and even predict maintenance needs. This method is suitable for smaller companies to save overall costs and improve long-term performance.
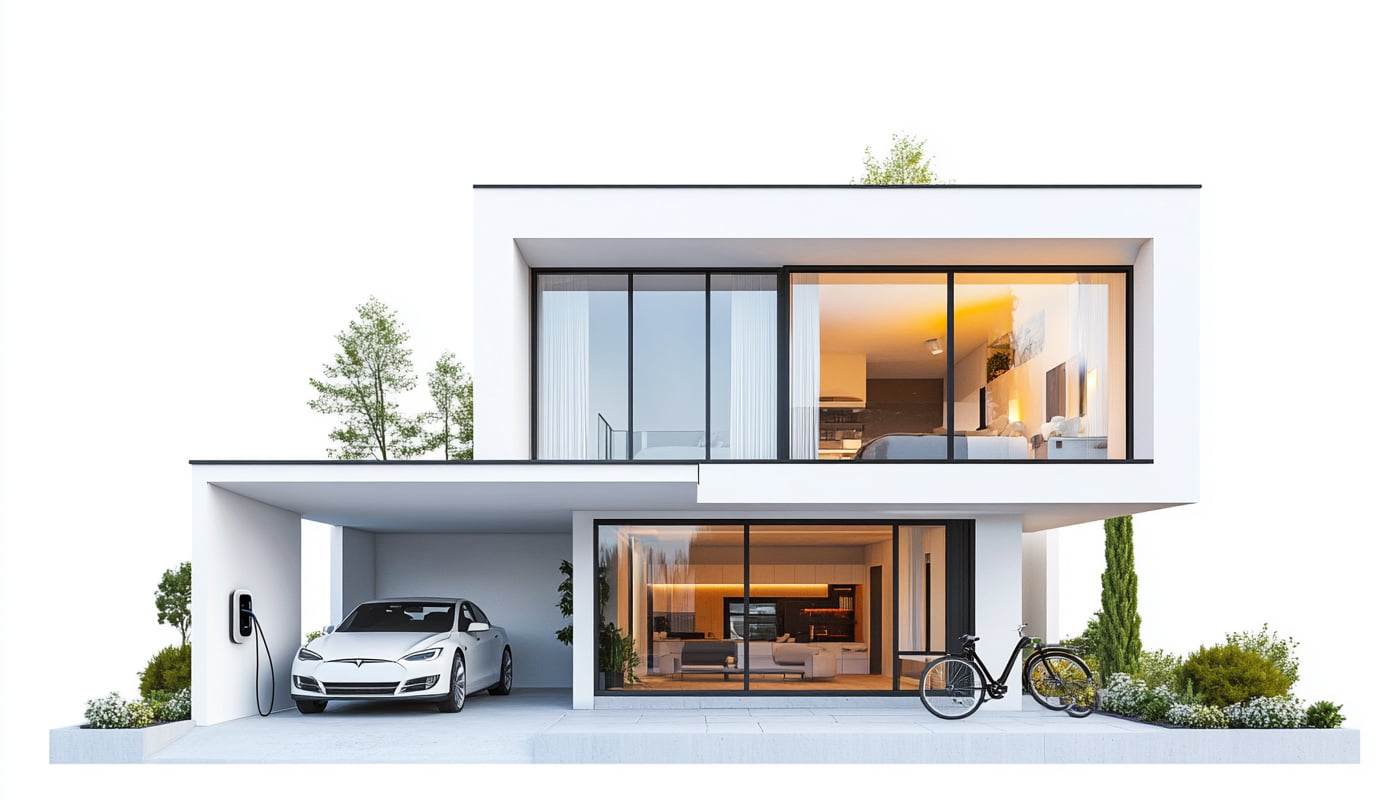
3D Architectural Modeling Samples
Get Splendid Outcomes from Our 3D Model Agency!
Do you know that 3D modeling services are the basis for creating animation and visualization? It is a detailed process of creating outstanding three-dimensional images. SMAAV is a 3D model agency assisting architects, designers, builders, owners, investors, and contractors. Our artists have worked for several years in this industry to gain experience. Now, they are prepared to tackle every type of project. We are the best rendering agency to provide interior rendering services. So, if you want professional companions like us, just message us and tell us about your project details.
Exceptional 3D Architectural Modeling Services
3D modeling architecture requires attention to every detail to create precise models. If you are searching for a top-class drafter, you are on the right platform! Our approach is unique and will fulfill all your needs in 3D visualization. For high-poly architecture 3D modeling, we keep the closest eye possible to the overall dimensions and proportions. We design medium-sized objects like doors, windows, banisters, floor moldings, and cornices. Additionally, our main aim is to show our clients how small details look clear from a distance.
How the Price of our 3D Modeling Services is Formed?
Our Process of Architectural 3D Modeling Services
Why Outsource Our Architectural Modeling Services
Our architectural modeling services will simplify your project’s building processes. Outsourcing us will give you plenty of benefits!
Case Study
An architecture firm approached SMAAV with the expectation of using trendy methods for urban development project. Their main aim was to impress stakeholders with advanced 3D models that not only show perfect architectural design but also integrate the latest trends and technologies in visualization.
Key challenges
- The project requirement was the usage of the latest 3D modeling software and techniques, which the firm’s internal team was not equipped to handle.
- Moreover, they wanted to use real-time rendering and AR to create a more interactive presentation.
- They wanted to make sure to stand out in the market by using advanced methods.
SMAAV’s Solution
- We used advanced software, Unreal Engine, and Unity to create real-time rendered models. We took their feedback and made quick adjustments to refine the results.
- To provide reliable and professional 3D architectural modeling services, we used AR in the visualization process. They viewed it on mobile devices in a more real way!
- Our competent artists made sure to create complex geometries and patterns that were both aesthetically appealing and structurally sound.
- We used the latest software – 3ds Max, Sketchup, and Revit to showcase the latest trends in photorealistic texturing and lighting.
Results and Impact
Outsourcing the 3D modeling work to SMAAV provided the client with several competitive advantages:
- The use of top trending tools to create a profoundly engaging journey for our client.
- The firm was finally able to present an advanced project that stood out in a competitive market.
- Our final models met all of the client’s specifications and design goals!

