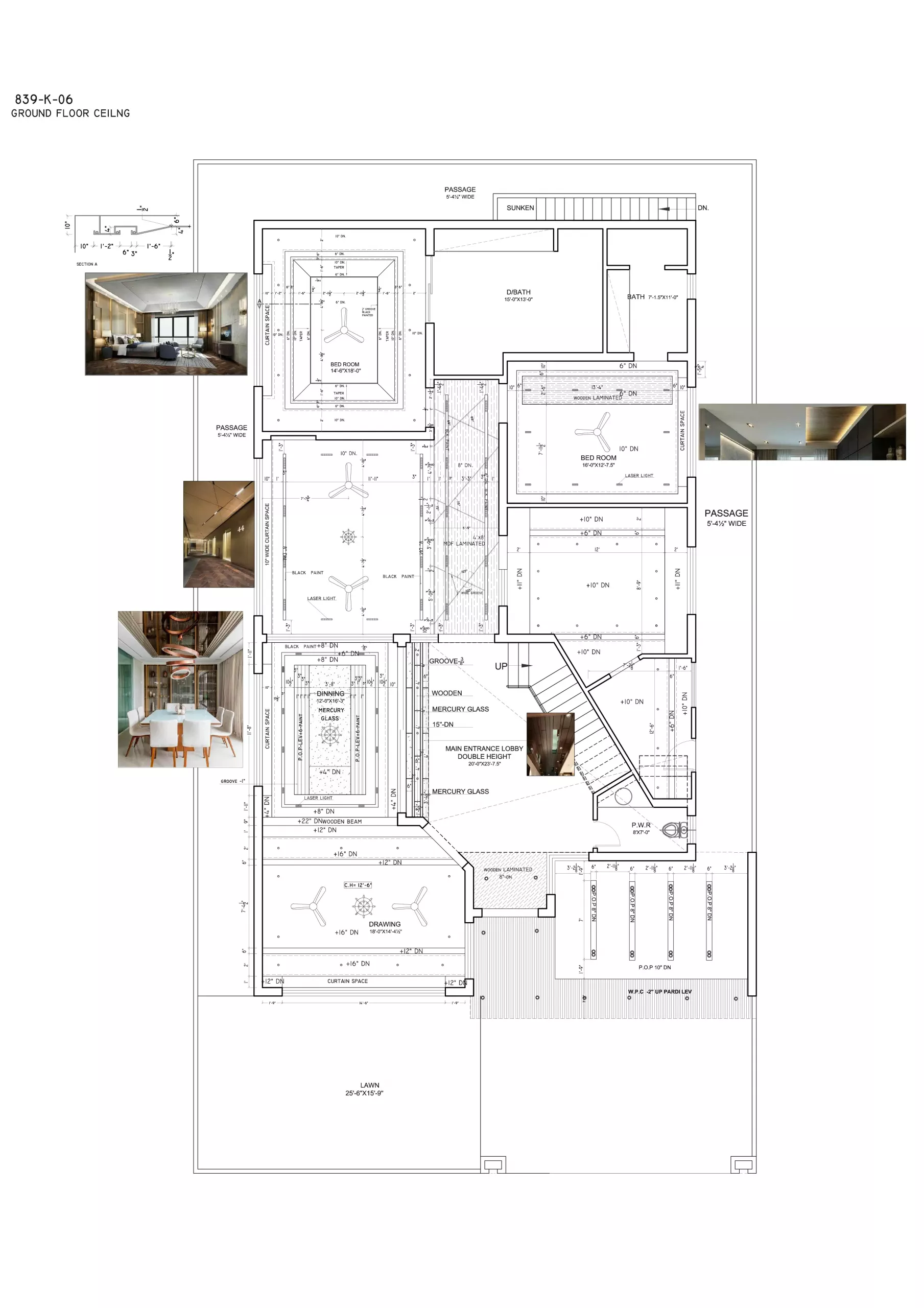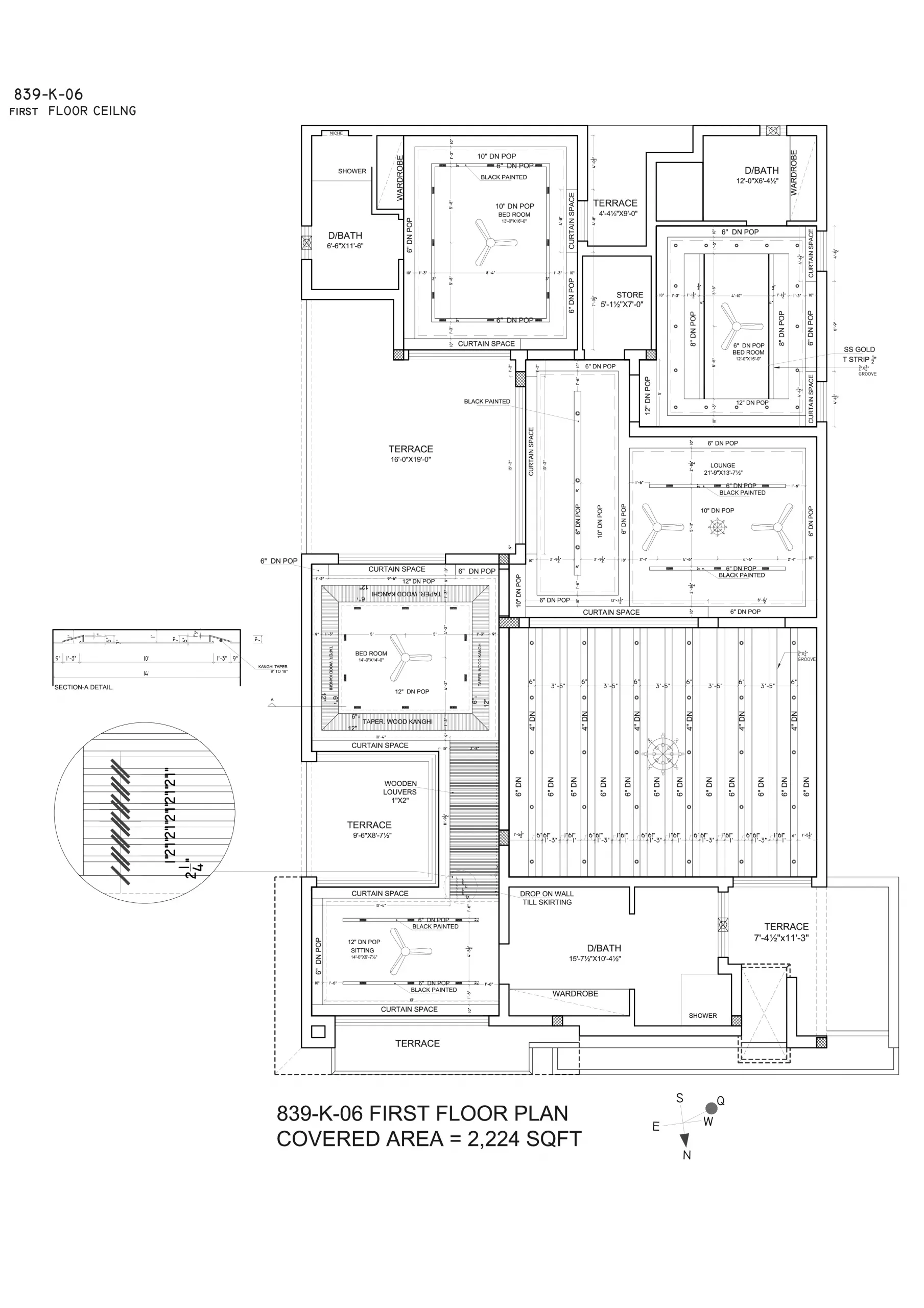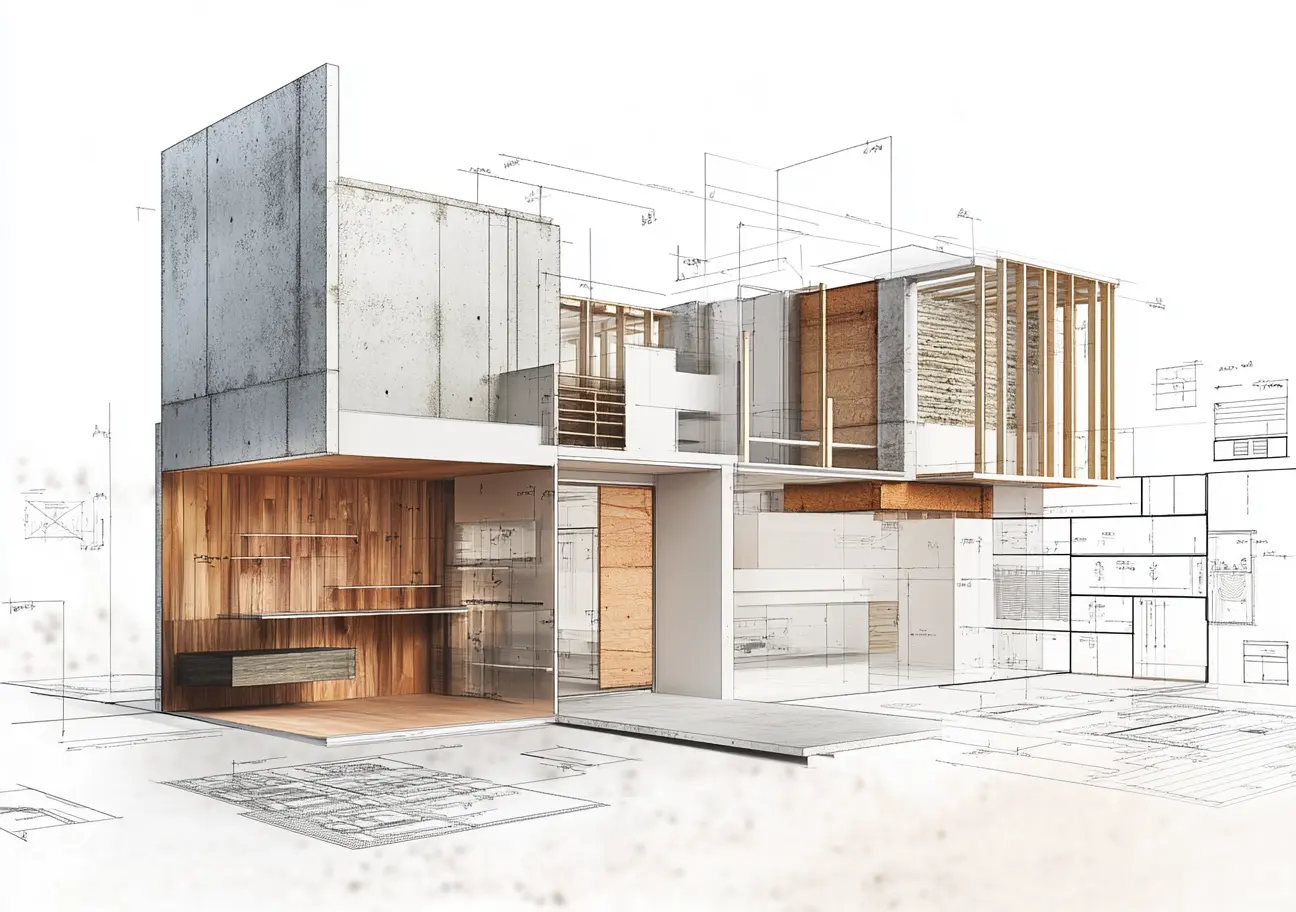
2D Architectural Drawing Services
Get accurate and cost-effective 2D architectural drawing from SMAAV that flawlessly fits your project’s needs!
Do you know that missing information on architectural layouts and elevations can derail your projects? Yes! You need expert artists who can provide ultraprecise results for proper future operations. Our client-focused 2D architectural drawings are customized for architects, designers, contractors and engineers. Whether they need it for simple house construction or complex MEP structural layouts.
Accurate working Architectural drawing and design drafting services
Get the Finest Architectural drawing plans
SMAAV promises to provide the finest details of architectural drawing plans. From site plans to furniture layouts, you will get the exact drawings to start off your construction projects.
The following are the components covered in our 2D architectural drawing services:
We Deliver Up-to-Date Architecture building drawing
Trendy tools and technologies
Have you heard about the use of artificial intelligence (AI) for architect drafting services? Currently, AI has become the most helpful tool for drafters to accurately cover building information in the form of blueprints. You can boost the level of your Real Estate Rendering easily. Our experts use AI-driven tools to automatically set up processes. It is a reliable source for enhancing 3D model accuracy. Moreover, we employ AutoCAD and Revit to provide quick and perfect 2D designs.
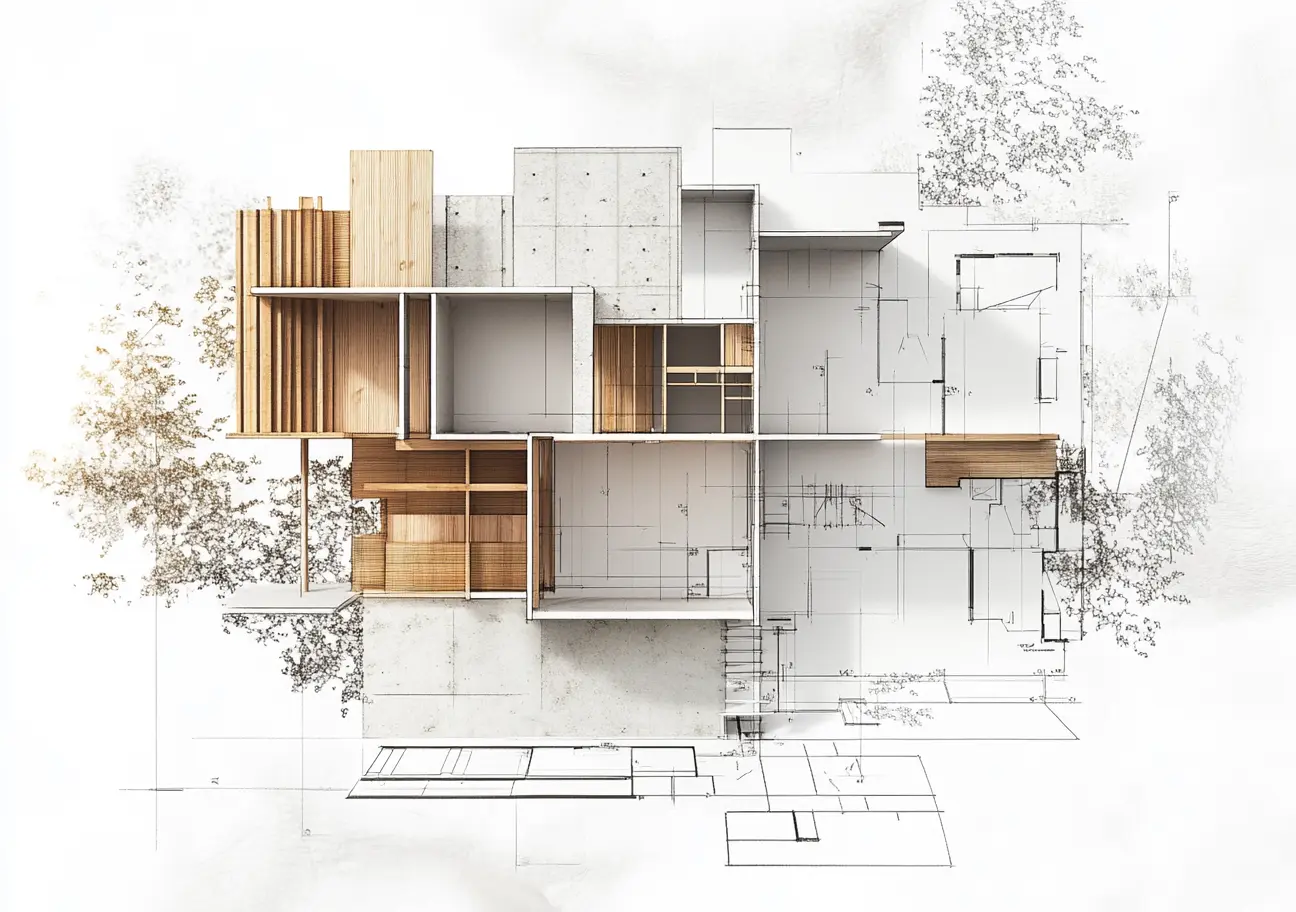
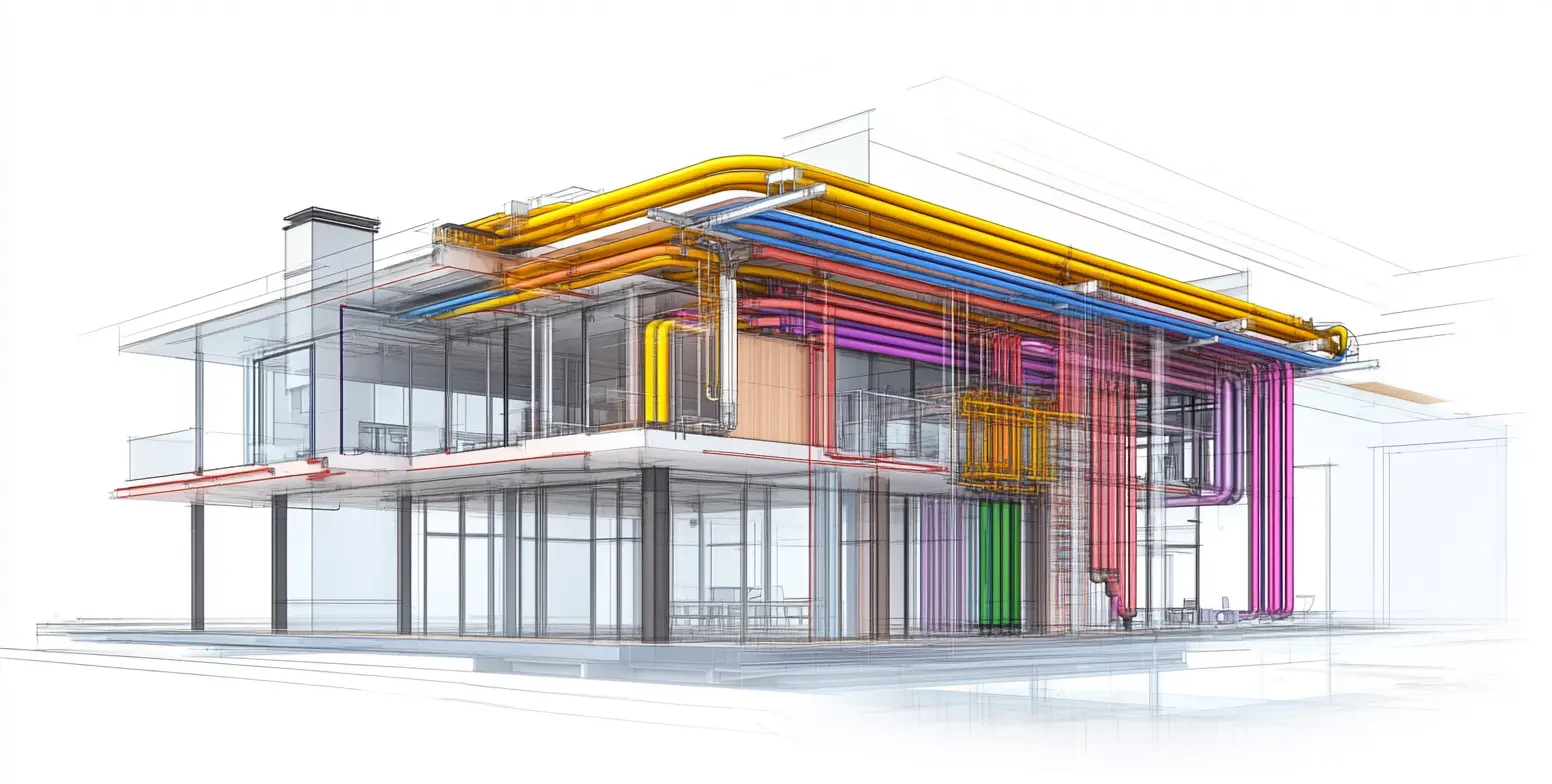
Strict Quality Checks
At every stage of our architecture building drawing process, our experienced and highly skilled artists keep quality checks to guarantee error-free designs to our clients.
Advanced Engineering Architectural designs
You will get hands-on the best overall infrastructures for residential, commercial, and industrial projects. Our 2D Drafting company has access to advanced engineering architectural designs and tools to deliver high-quality results.
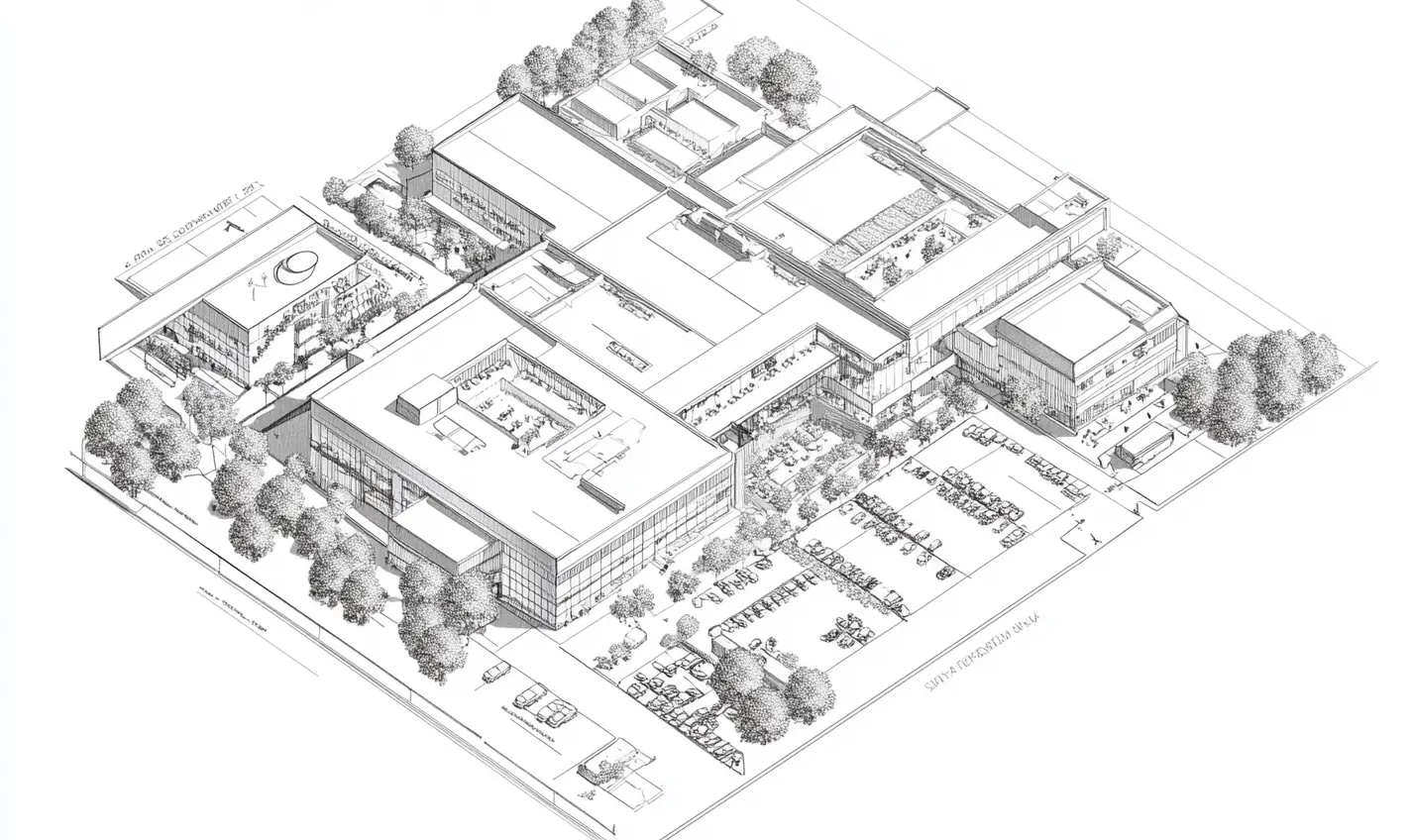
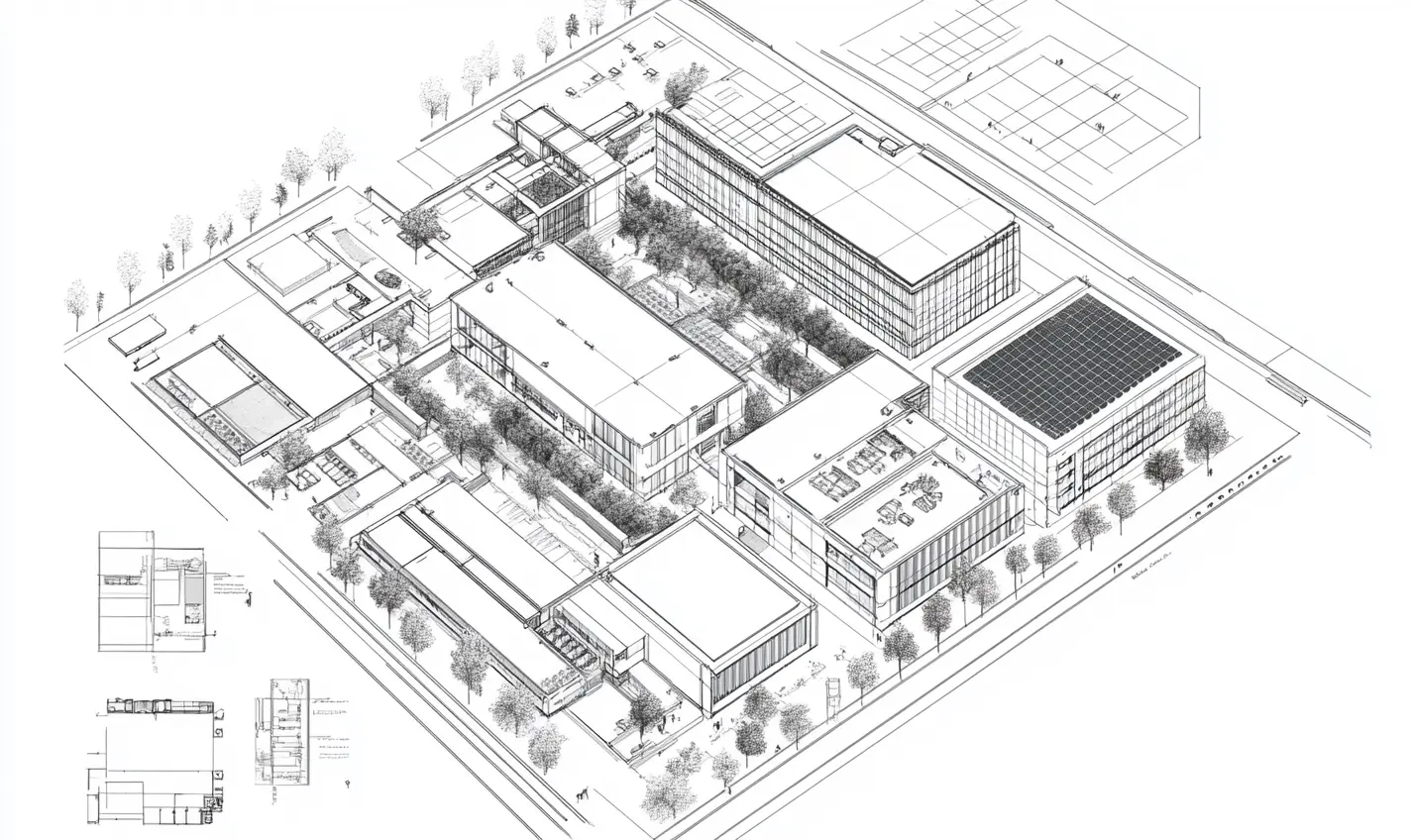
Advanced modeling for architectural drafting services
Over time, advanced parametric modeling methods have become famous for architectural drafting services that exactly fulfil the client’s needs. SMAAV provides advanced CAD drafting services for every type of project. Just name it whether you need it for a residential, commercial, or industrial project. This popular strategy enhances the overall results and client satisfaction.
Quickest 2D Architectural Drawing
We use modern tools to deliver 2D architectural drawings to architects and designers. As a result, it helps to provide services in the quickest turnaround time!
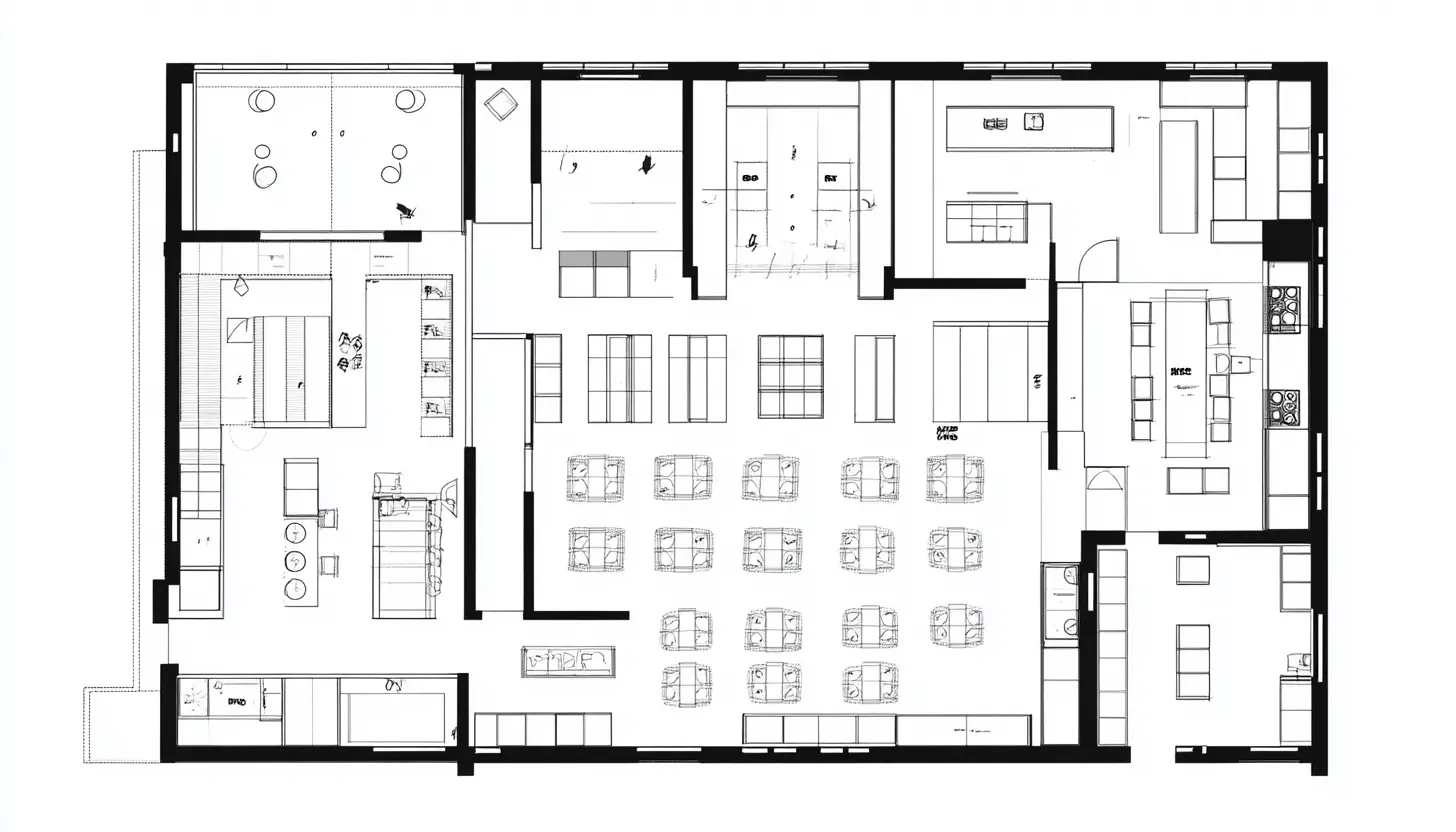
Sectors we work in!
You can visit our portfolio and look at how we have worked on our prior projects. SMAAV covers all types of projects from simple architecture drawing house plans to the most complex structures.
Feel free to take assistance from our experts for the following projects:
CAD design and drafting services
Since our company has relations with several clients from all over the United States. This puts us in a position to anticipate regional industry cycles and deliver the best CAD design and drafting services.
Have you heard that AutoCAD drafting services are the most dependable solution for obtaining optimal outcomes? You can then focus on the details, control the cost of the project, and meet the set project deadlines! Therefore, if you desire easy and cheap drafts, then consult our competent group! SMAAV CAD Conversion Services help by adding precision to the sketches, PDF drawings, and edited images to make project blueprints. We offer:
How does AutoCAD Architecture drawing provide efficient results?
Our experts use AutoCAD Architecture drawing to craft the best designs with the help of its digital technical drawing instruments. Moreover, it is the best tool to use for refining your design concepts and developing site plans. Our technical experts also use AutoCAD to provide the most accurate 2D architectural drawing services to various clients all over the United States.
With the help of AutoCAD, our professionals can also provide 3D architecture drawings for interior and exterior spaces. You can visualize from every angle of the construction building before even it is built. Moreover, we make this possible by using tools like snap, grid, and object tracking, which help in achieving high levels of precision and accuracy!
Our team utilizes your marked-up plans, sketches, and project documents and works them with advanced AutoCAD software. As a result, you get the most professional and unique 2D drawing. We deliver the outputs in accordance with your given formats so do not fret about the deliverables.
How does Revit provide the best building design and drawings?
Revit provides the best building design and drawings because it is based on parametric design principles. What does that mean? This means that each building component is defined by dimensions, materials, and its connections with other elements. This trendy software also helps our artists to create different unique designs and models quickly.
Hence, if you want to visualize how your building components complement each other. Contact our team now and get the most trusted services right away!
Moreover, if you want to get 3D exterior visualization to look at how the building looks from different angles and connects with the surroundings. You need our skilled artists to visualize everything from the inside to the outside of the building.
Why Outsource 2D Architectural Drawing services to us?
Case Study
Problem
A company approached us for a residential development project that faced delays due to inaccuracies in 2D architectural drawings. The main reason was the manual drafting process that led to wrong dimensions and spatial arrangements.
Solution
- The company found us online by reviewing testimonials and reached out for advanced results and accuracy. Our artists used Revit and AutoCAD to provide precise and efficient 2D drawings.
- As a result, the designs were super accurate and good to go!
- We helped them mitigate the design errors.
- Additionally, we assisted them mainly for cutting the overall project duration by 30%!





