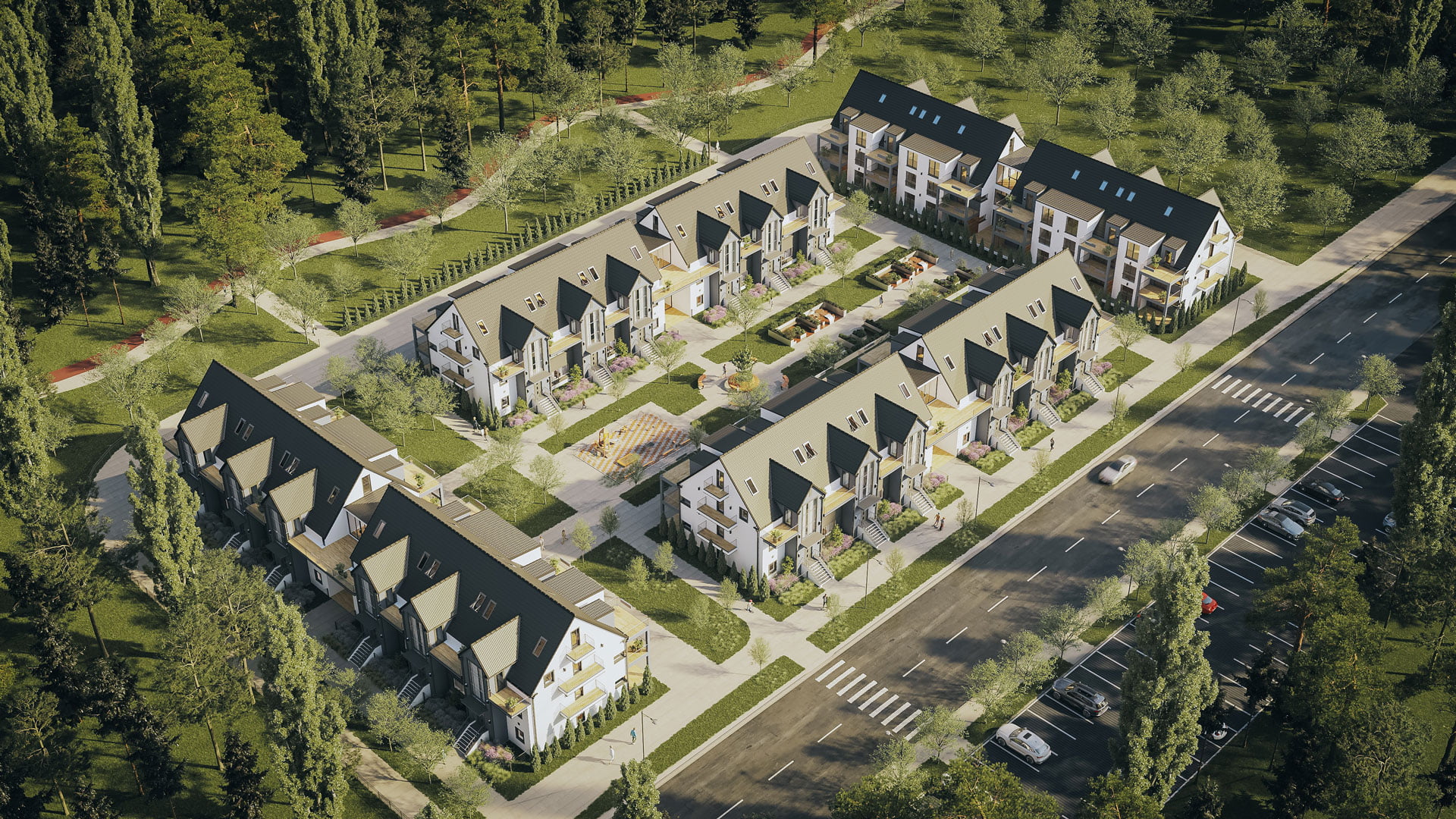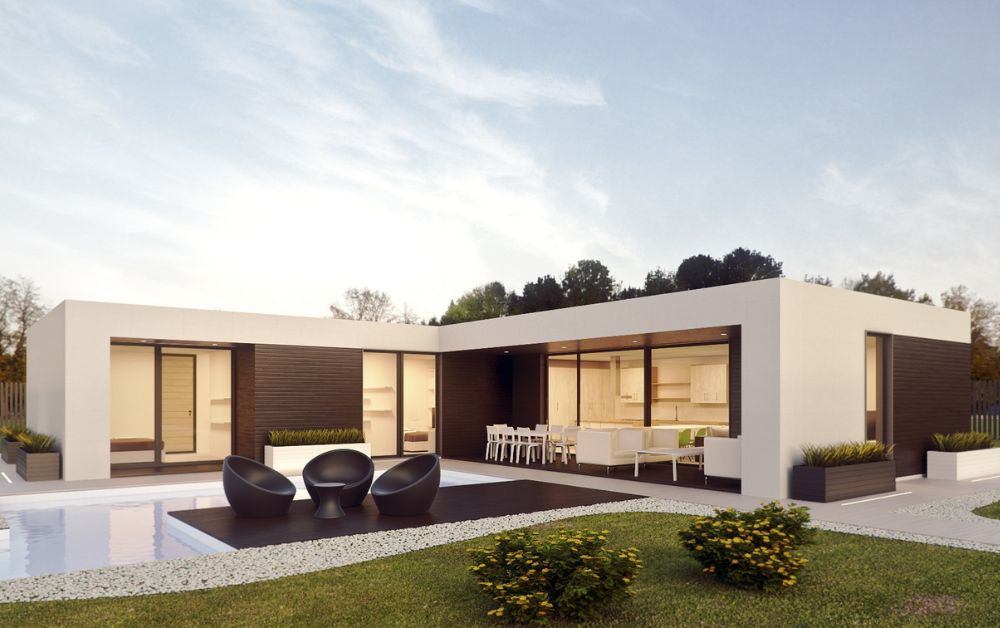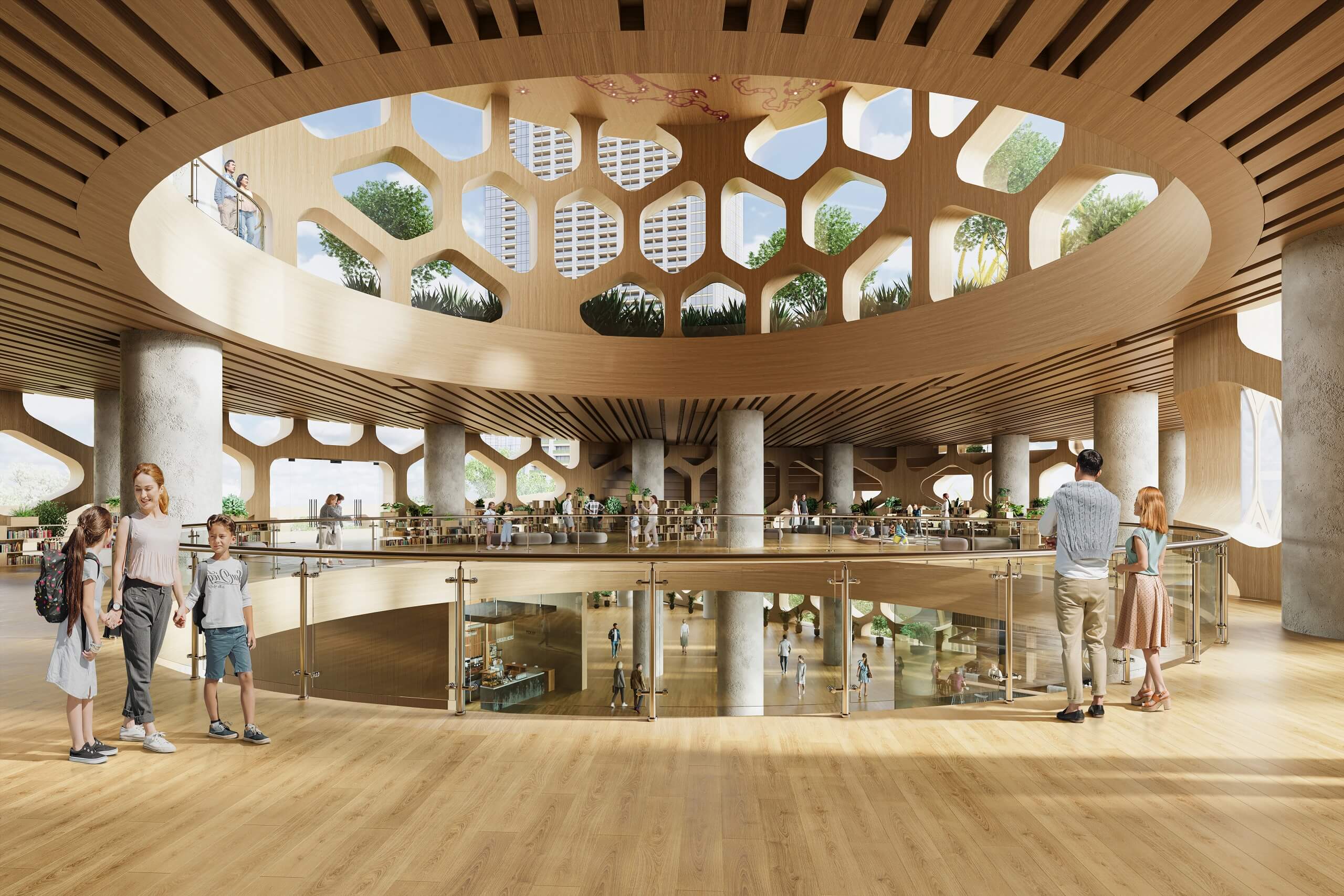4 Types of 3D Modeling Essential for Architectural Projects
Posted by admin
3D Architectural Modeling plays a decisive role in the creation of highly precise digital representations of the building designs. There are various purposes of these 3D objects that require different methods and strategies to the modeling process. Now 3D modeling is important in various fields like in product development, gaming, movies and architecture. You can say these creations have become a universal language that helps in communicating complex ideas with transparency. Specifically in the field of architecture, 3D Modeling in Architecture is causing quite a stir! This is a big game where you can view and explore the whole building in three dimensional before even a single brick is laid. How amazing!
A person can only think of it but now there are advanced softwares and tools that are practiced and learned by the experts to create 3D Modeling for Architecture. This advancements in technology has increased a creative process that works as a helping tool for architects and designers to be super accurate in their designs. In this field, there are diverse clients, their demands are unique from each other. Everybody wants different styling and unique structures. Due to the versatility of 3D Architecture Models, it allows architects to fulfil their client’s demands within a short time.
A company offering 3D Modeling Architecture services must recognize the importance of different methods of 3D modeling. If you just for instance think of the old days in which people used to spend weeks and months in the designing phase. We must feel lucky to be present in the technological era in which diverse 3D Architect Models help architects to design their ideas digitally easily. Basically, these models give a virtual preview of a design by using digital tools that give a realistic 3D view. SMAVV stands out as an Architectural 3D Modeling hub that dedicates its time to ease complex processes to the clients.
In this article, we will discuss 4 main types of 3D Modeling Architecture in which each type has its own unique purpose and applied at different stages of the project. Whether you need a realistic visualization or 3D model, by reading on you will know the insights of Architectural 3D Models. By exploring these opportunities you will be able to make better decisions. Let’s take a closer look!
Table of Contents
Importance of 3D Modeling
Architectural 3D Modeling is used in this modern world for the modification of ordinary pictures and videos into something splendid. Because it adds a touch of perfection that it feels like a real thing you are watching. This field has been recognized so much and people are using it in the US for almost all architectural projects. Due to its rise in demand many universities and colleges are offering courses to learn this skill. Moreover, now there are multiple online tutorials and opportunities from which one can learn 3D Architectural Modeling.
The good thing is that with the growing demand of this work plus with the combination of tech and new softwares. The requirement for 3D modelers continues to rise. This shows that this field has a bright scope in the future and it will become common among the clients to use it in their projects. When the architects use 3D Architecture Modeling into the designing, it shows that the blueprints can be fine-tuned at every step. Means that continuous adjustments can be made by the architects without any repairing or any extra cost. Do you know what is the best part! That these changes lead to a more polished final design. Now let’s explore 4 different Types of 3D Modeling.
Direct Modeling
Direct modeling in terms of 3D Architecture Model includes the creation of complex 3D objects to make it in simpler form. Usually this type of method is used for 3D visualization of computer generated images. That makes them ideal for the presentations, portfolios, marketing and architectural design competition. The best thing about direct modeling is that it gives a room to the artists to freely modify 3D objects. There are many popular Architectural 3D Modeling Software like 3Ds Max, Devcode, Blender, and Maya. These all Architecture 3D modeling software gives chance to architects to play with designs and produce 3D models according to the clients needs.
If we talk about its two main subtypes, polygonal modeling is a method of creating 3D models in which there is a mesh of polygons. Like small building blocks with multiple sides. It can be used for still photorealistic imagery, augmented reality and virtual reality. But if you want smooth curves with polygonal modeling then it will be a bit challenging. The other type is called spline modeling in which lines and circles are used to create Architect 3D Models with complex shapes. If you want to build a model with many curves, you can easily and quickly build it with this type of 3D architectural model.
Point Cloud Modeling
Point cloud modeling is another type of 3D Modeling that is used for a detailed 3D representation of an existing structure. It is done through 3D scanning technology. Architecture 3D Software like Autodesk ReCap Pro helps to access the point cloud into the digital world. Due to which the architects can easily edit, measure, convert to a 3D model easily.
The application of this model is helpful in the reconstruction or renovation projects. Point Cloud Modeling allows architects to capture accurate conditions of the project. Which is helpful in the design planning, partial demolition, project documentation development, and budget estimation.
BIM Modeling
BIM Modeling is super famous and stands at the forefront of technological advancements. Other than architecture, it is also helping in construction and management related works. So the main thing BIM can do is that it precisely estimates the required quantities of the materials. It accurately tells how much time is needed to complete the task. The good thing about this is that it enables the analysis of different design iterations. By incorporating generative design principles, it becomes possible to identify optimal solutions aligned with specific project goals. This helps to enhance efficiency of the construction processes. Through this intelligent method the structures are built economically.
One of the noteworthy features of BIM is its capacity to facilitate regulatory compliance and performance testing. Users can assess the impact of reflective surfaces, conduct wind simulations, and analyze shadow patterns. In short BIM is a comprehensive tool that helps professionals to make intelligent decisions.
Parametric Modeling
Parametric Modeling is a method that helps to create and edit 3D Modeling Projects. In this type the models are built and then they are modified through some parameters that show each element clearly and how they are connected with each other. If anyone wants to make changes in the entire design, by adjusting some parameters auto changes are done! Due to this feature it makes it possible for architects to visually strike solutions.
Parametric modeling is the process where the ideas emerge in response to the specific requirements. This has its own unique style named as parametricism that allows for exploring various designs.
Conclusion
In this high-powered and vibrant world of 3D Architectural Modeling, it is very important to have knowledge about diverse 3D Architectural Models. Because with the help of these models you can have access to distinct capabilities that cater to various angles of architectural journey. Moreover with the help of tech you can easily transfer designs from one software to another to generate outclass 3D models. The final result is appealing and is capable of attracting multiple clients and investors by showing them different Types of 3D Models. You can say one way or the other these models foster creativity and innovation in the designing process. Especially for the architects who can unlatch new dimensions and ultimately deliver impressive outcomes to the clients.





