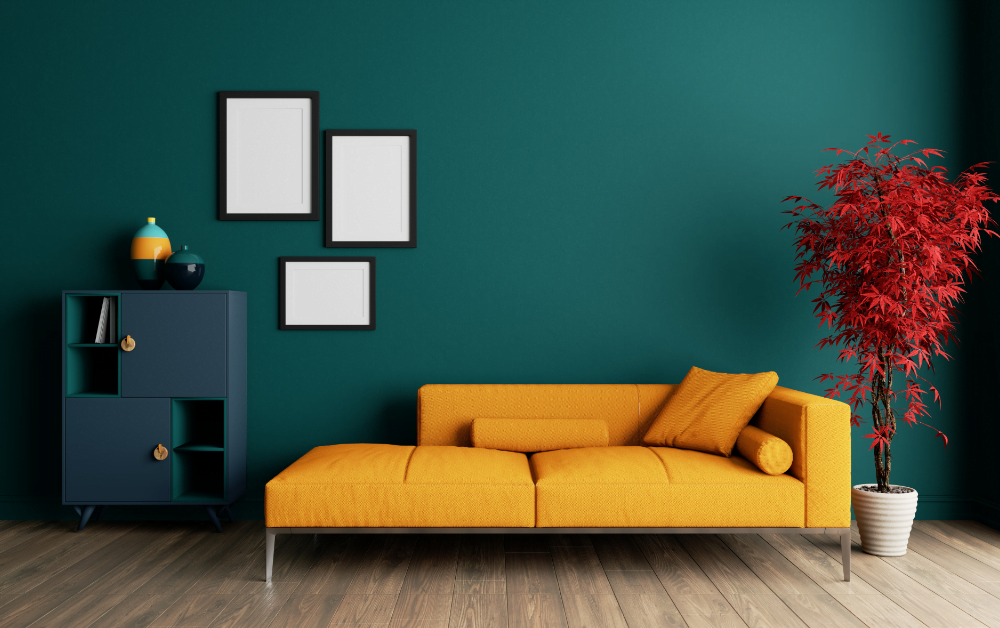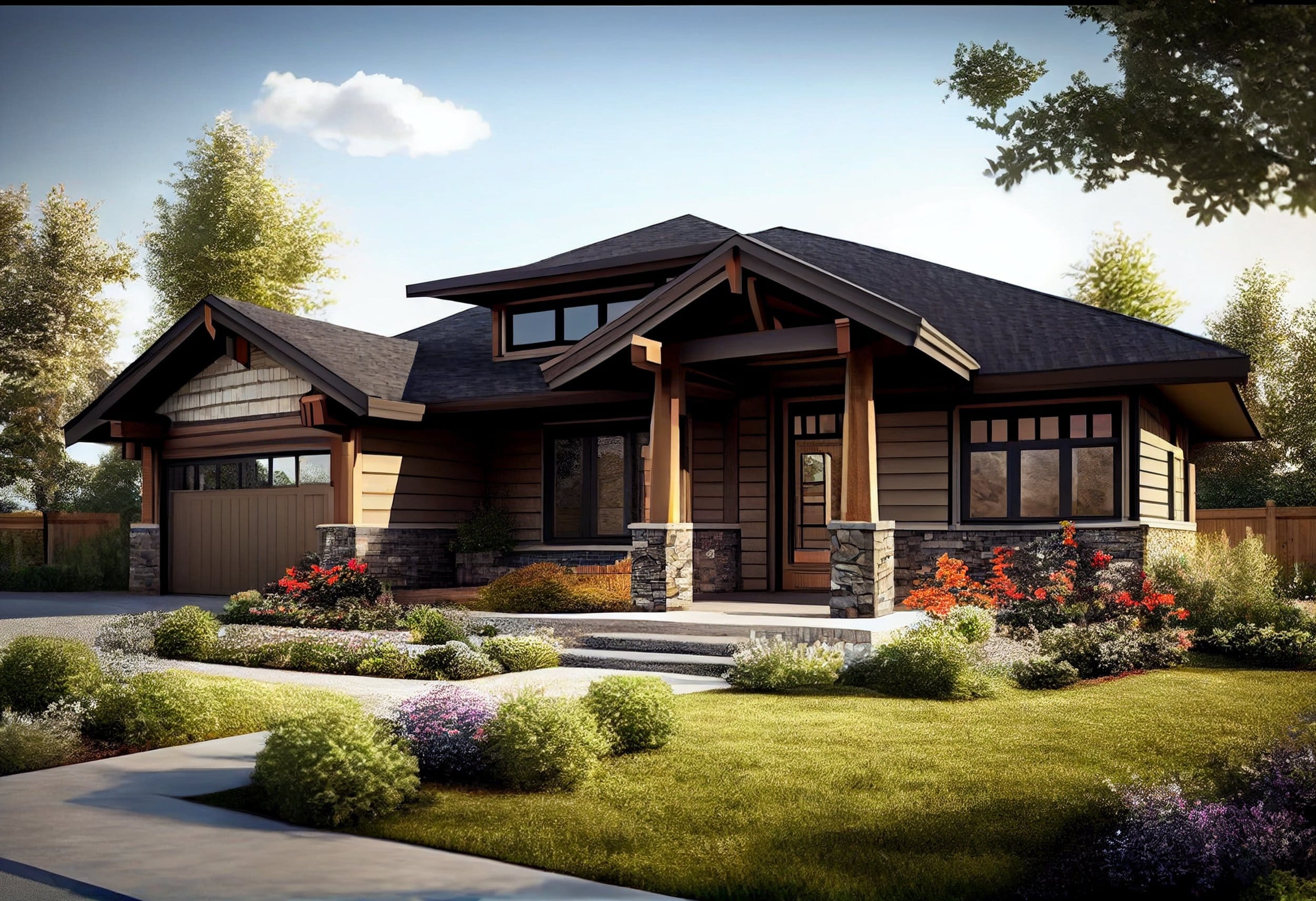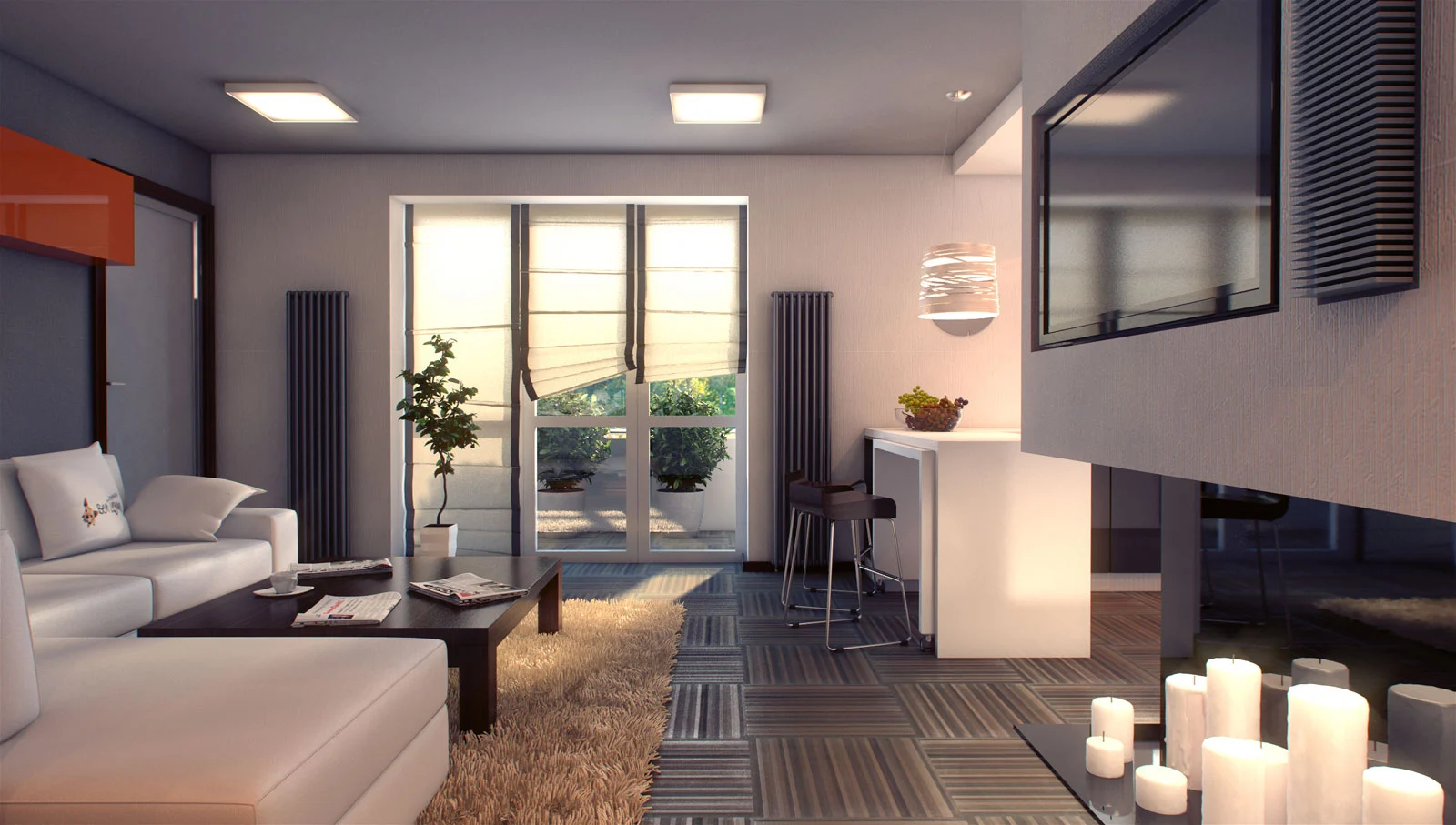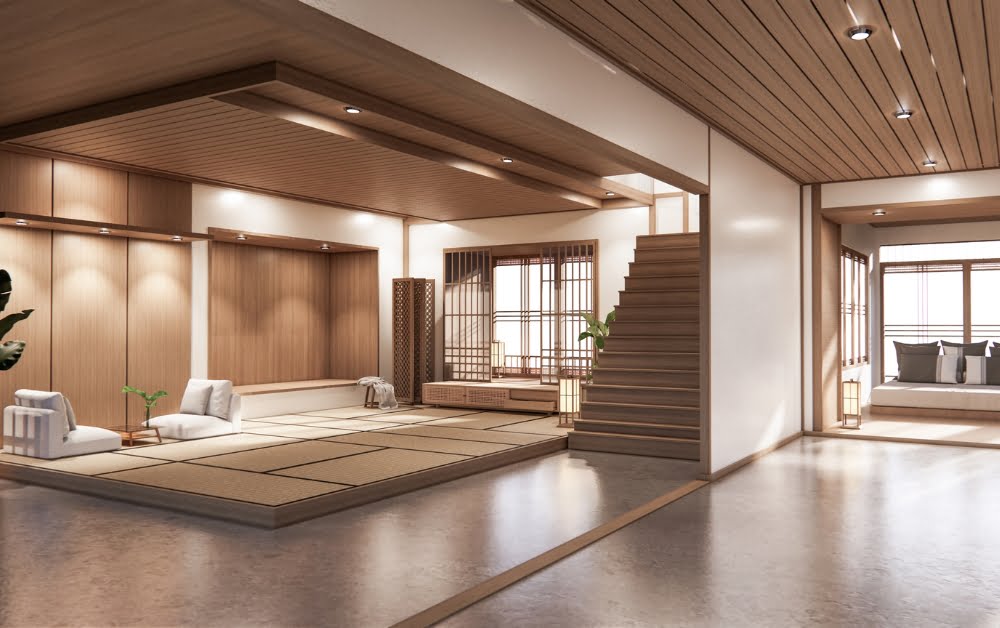Architectural Imagination: 3D Interior Visualization Unbound
Posted by admin
Interior designing can be made easy and spaces can be covered and managed thoroughly with the help of 3D interior visualization. 3D visualization interior design can be beneficial for designers to bring their ideas to life. 3D visualization has completely changed the geography of interior design. It provides a transformed environment for showcasing designs with concepts. Designers are engaged in customizing designs that reflect their client’s exceptional tastes and preferences. Using 3D interior visualization, designers flawlessly combine colour, lighting, and textures to enable a clinging ambience according to their vision.
Nowadays, the interior design industry is full of competition and it requires advanced and up-to-date interior 3D architectural visualization services. Consolidation of high-quality interior design 3D visualization into your designing process exalts your work to lavish progress and motivate clients with stunning visuals. Starting from the finest colours and distinctive tones, 3D visualization interior designing permits designers and clients to flaunt their work. Enclosing the power of 3D visualization interior can distinguish you in the fleet of interior designers. It allows you to create breathtaking designs for the customer.
Let us show what are the benefits of using it for your buildings!
Table of Contents
What are the Benefits of 3D Interior Visualization?
1. Enhancing Design Communication
Transforming ideas and translating them according to your views and performance is an integral part of interior design. Pen-and-paper sketches have become old-school and one can’t ignore their limitations whatsoever. The final product is not represented properly with this kind of sketch. These kinds of sketches only convey a limited amount of detail.
For example, when you try to demonstrate a luxurious fabric with a high-quality finish using conventional sketches, prominent details are missed. This is where interior 3D visualization’s value is considered. With the help of advanced software, a realistic approach and a lively representation of designs are delivered.
3D interior visualization services enable designers to deliver their ideas in a way that is helpful for the clients to understand easily. Clients can easily look and imagine how their final product will look, which in return helps them make a swift decision about the designs.
Moreover, designers can make changes easily by providing different angles so that clients get a comprehensive view of their projects.
2. Sets the Mood or Atmosphere
With the help of interior 3D visualizations, designers can create comprehensive and realistic representations of interior spaces. It includes textures, materials, lighting, and composition. This kind of detail allows the client to experience and visualize the final product before any physical work has begun.
Additionally, 3D visualization interior design services allow designers to conduct experiments on numerous parts such as room layouts, furniture placement, colours, and lighting to achieve the desired look and feel.
When it comes to commercial interior design, 3D visualization is equally useful because of the need for a specific atmosphere. It may be important not only for branding but also for customer experience.
3D visualization helps designers meet their client’s needs and ensures that the design enhances appropriate feelings so that both parties are happy with the work done. This kind of detail allows the client to experience and visualize the final product before any physical work has begun. Moreover, 3D visualization interior design services allow designers to conduct experiments on numerous parts. Like room layouts, furniture placement, colours, and lighting to achieve the desired look and feel.
When it comes to commercial interior design, 3D visualization is equally useful because of the need for a specific atmosphere. It may be important not only for branding but also for customer experience. 3D visualization helps designers meet their client’s needs and ensures that the design enhances appropriate feelings so that both parties are happy with the work done.
3. Enhance Client Understanding
One of the most challenging aspects of client communication in interior design is conveying ideas effectively in a large commercial project! With expansive areas such as corridors or offices. In the past, before 3D visualization became widespread, designers had problems when it came to successfully presenting their vision. It resulted in having to explain over and over again and resorting to lengthy explanations to persuade the client about the project.
Meanwhile, the ideas from the mind of a designer can be effectively communicated through 3D rendering services for interior design. So, now the clients have a chance to look at photorealistic renders that show what was achieved. Plus, there is no need to spend much time explaining it.
Furthermore, an interior 3D rendering is highly advantageous since it gives the designer the ability to present large spaces. This feature can be very helpful in the case of bigger projects. Because customers can perceive the idea of a whole room and get its full sense with all the details included.
4. Minimizes Rework
When a customer demands amendments, updating can be painful for the designer. Often, it happens that the first sketch will be passed by the client without changes. However, solely working on 2D drawings can result in a massive remodel. So, this is where 3D interior visualisation services stick out. Imagine a situation where you have shown your initial sketches to a client who then requests changes in the layout and design. Using old-school approaches would take hours or even days of extra labor just to upgrade the drawings accordingly. Meanwhile, with 3D rendering services for interior design, changes take place quickly and effectively, thus saving time.
The process of 3D rendering the interior allows any alterations in the design to be performed efficiently and almost instantly. With the software, there is no need to start the work all over again; instead, you can open it and change what needs to be changed according to your ideas for a new project. This might refer to adjustments in textures, different settings or positions of light, or even moving objects. Such amendments take only a couple of minutes. Moreover, it becomes possible to shift the camera angles. It allows customers to get newer impressions about the location and size of a building.
5. Innovative Solutions for Time-Strapped Designers
Working as an interior designer can be a demanding job at times. Especially during the first few years of your career, time management can be quite a challenge. Balancing business tasks, marketing, client relations, design presentations, change control, and project supervision absorbs an enormous amount of time and energy. Timely project completion is particularly important in this highly competitive industry as it contributes to establishing your impeccable reputation.
Often revising your work with an old tool or an old method means spending a lot of time back at square one. Whenever you have to go back to the drawing board, you’re delaying something else that you had on your list for that week, and whatever you’re waiting on for that client is also hanging fire. With a growing business, it becomes more and more unwieldy for you to run it functioning with such old-fashioned software.
One of the most time-saving aspects of 3D visualisation is the way it simplifies some of the most time-consuming parts of your workflow. For instance, with 3D renders, you no longer need to spend extra time pitching your ideas to clients. Because they’ll have a clear visual of your plan and then you can move right to designing without any delays.
The real-time-saving magic of interior 3D renderings shines when it comes to receiving feedback and making changes. Clients can provide feedback that you can incorporate into your design much faster than with traditional methods. This efficiency allows you to make adjustments quickly and keep your projects on track.
Conclusion
The emergence of 3D interior visualization has changed the whole setup of the interior design industry so that designers are offered an important tool to create stunning visualizations that bring their concepts to life. Besides its visual attractiveness, 3D rendering ensures reliable communication, economical returns, and shorter project timelines.
Contact us today to explore how our 3D rendering services can transform your vision into reality!





