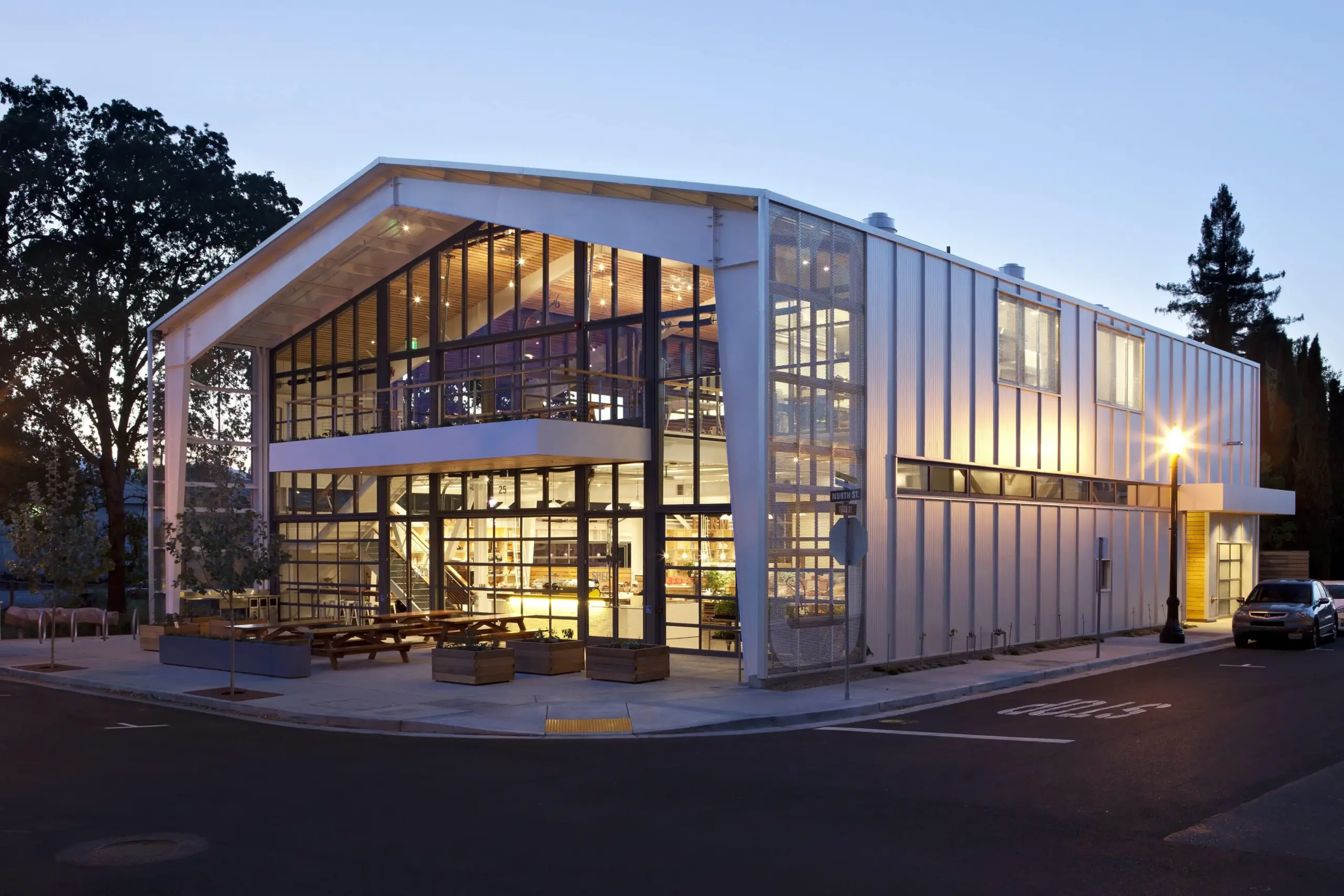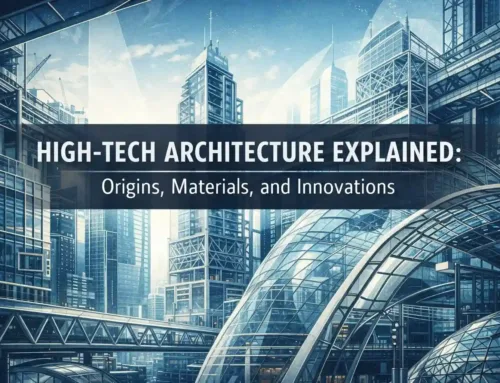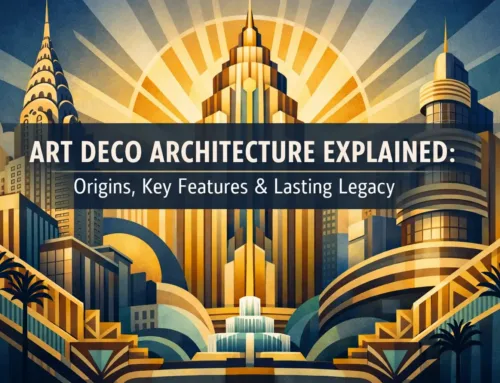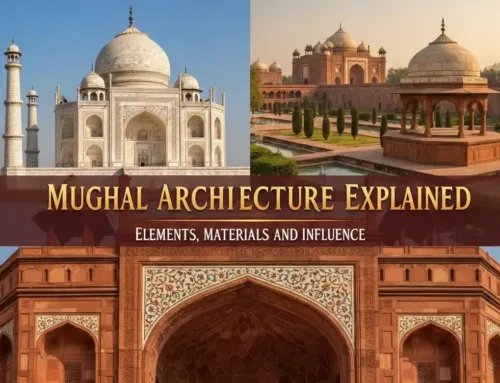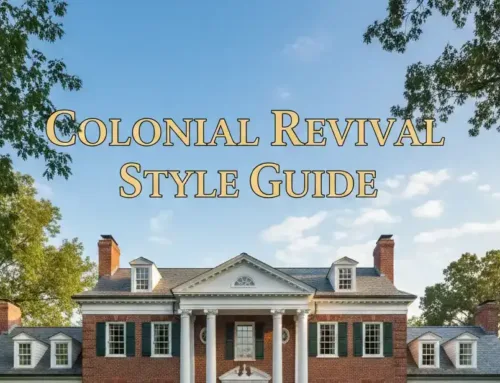How to Choose the Best Morton Building Design for Your Property
Morton Building Designs have been in the industry for over 100 years. The selection of Morton’s design depends upon the type of building. Morton has catered to almost every type of construction project, from smaller buildings to large commercial projects, they cover it all. Some examples include:
- Warehouses
- Ranch Houses
- Cabins
- Churches
- Municipals
- Garages
- Sheds
- Offices
- Banks
- Restaurants
- Wineries
- Stables
Characteristics of Morton Building Designs
Morton Building Designs have some specific characteristics such as
- Post-Frame Construction: Post-frame construction consists of posts and girts. Posts are used to support the structure of the building, making it strong yet flexible. For the exterior of the building, one can use steel, brick, stone, concrete, cement etc.
- Spacious: Morton buildings usually come with a lot of interior space that can be converted into storage. Residents and owners can customize it however they want to.
- Low Maintenance: One of the most appealing characteristics of Morton building designs is that they are low maintenance. Due to the use of good quality material and the absence of load-bearing walls, there are low upkeep expenses.
- Warranty: These buildings come with a warranty for 35 years. It includes protection against snow and wind damage and peeling or faded paint.
DISCOVER HOW YOU CAN SELECT THE MOST SUITABLE MORTON BUILDING DESIGNS FOR YOUR PROPERTY AND GAIN INSIGHTS INTO THE CONSIDERATIONS OF CHOOSING A DESIGN.
How to Choose Morton Building Designs?
Here’s your guide to pick the best Morton building designs that suit your needs and lifestyle!
1) Research!
Explore different websites, and brochures and search for different designs and layouts that you can use for your building. It will help to establish goals for your project. Moreover, one can also utilize social media platforms to research various ideas. Don’t forget about your friends and family! They can also give helpful insights. For example, if you want to build a ranch house, look for different color schemes, decoration options, layouts, furniture choices etc.
2) Choose a Site
When you are choosing a location for your building, here are some things that you should look out for:
- Cost of the land
- Surrounding area
- Construction timeline
- Local building codes and regulations
- Variations in material and labor cost
- Accessibility
3) List Down Personal Preferences
After doing research and establishing goals, it’s productive to make a list of what you want and what you don’t want. Having your ideas about morton building designs noted down will improve decision-making and streamline the project.
It could be any material or color preference, a walk-in closet, a pantry, extra storage space, built-in cabinets or furniture, a fireplace etc. The list should consist of every little thing. You can rule out and finalize things later.
4) Create a Budget
A budget will increase project planning and management. An accurate financial plan navigates the project. You can get help from any reliable and professional cost estimator. They will calculate all the expenses for you and come up with the budget.
5) Use 3D Visualization Services
3D Visualization Services play a key role in designing and styling any building. These services specialize in creating stunning 3D models of extremely realistic buildings. Therefore, these models act like a digital prototype of the original structure. One can easily modify them and add materials, textures etc.
Following are some types of 3D rendering or 3D visualization:
Interior Rendering
Interior Rendering focuses on displaying the inside of the building. It includes interior walls and ceilings, light futures, windows, doors, furniture, cabinets, interior layout, finishes etc.
3D Exterior Rendering Services
3D Exterior Rendering Services focus on displaying the outside of a building. It includes exterior walls, roof, windows, chimney, building entrance etc.
Floor Plans Rendering
Floor plans can also be created by using 3D Rendering. Floor plans display the layout of the building and the number of rooms.
Animation
Real estate agents and property developers may also use animation as a part of their marketing strategy. It is also a widely used type of 3D rendering. It presents complex ideas in a simple form.
MAKE THE BEST USE OF 3D ARCHITECTURAL VISUALIZATION TO GET YOUR DESIRED DESIGN ON A CONTROLLED BUDGET.
Considerations of Choosing Morton Building Design
1) Purpose and Functionality
What is the main use of the building? The design should fulfil the requirements. It is a residential building built to support a multi-unit family. Or is it a commercial space?
2) Energy Efficient Building
Morton’s building designs are often energy efficient. There are many options to choose from. For example wide spans of insulation, fully ventilated attics, thermal dry board, dry panel etc.
3) Size and Layout
An architect or a designer always focuses on the size and layout of the building. The design of a building is also affected by the scale of the project. Large buildings with complex layouts have different requirements than small and simple structures.
3D Architectural Rendering Services can aid the development of the layout and save time and money! Graphic designers use various geometrical shapes to create the layout. It can easily be adjusted in any required way.
4) Cost
As mentioned before, the cost is perhaps one of the most important considerations in selecting Morton building designs. It should fall within the budget and fulfil the needs.
Concluding Remarks
Whether you are constructing a new building from scratch or remodeling an old one, finding a design is a critical part of the process. Choosing the best Morton building designs may seem like a frustrating process at first as there are many options but it’s important to take your time. Use 3D rendering to discover which features and characteristics would be the best choice. Make sure that you present your ideas and preferences to the project manager if you want a building that feels like you.

