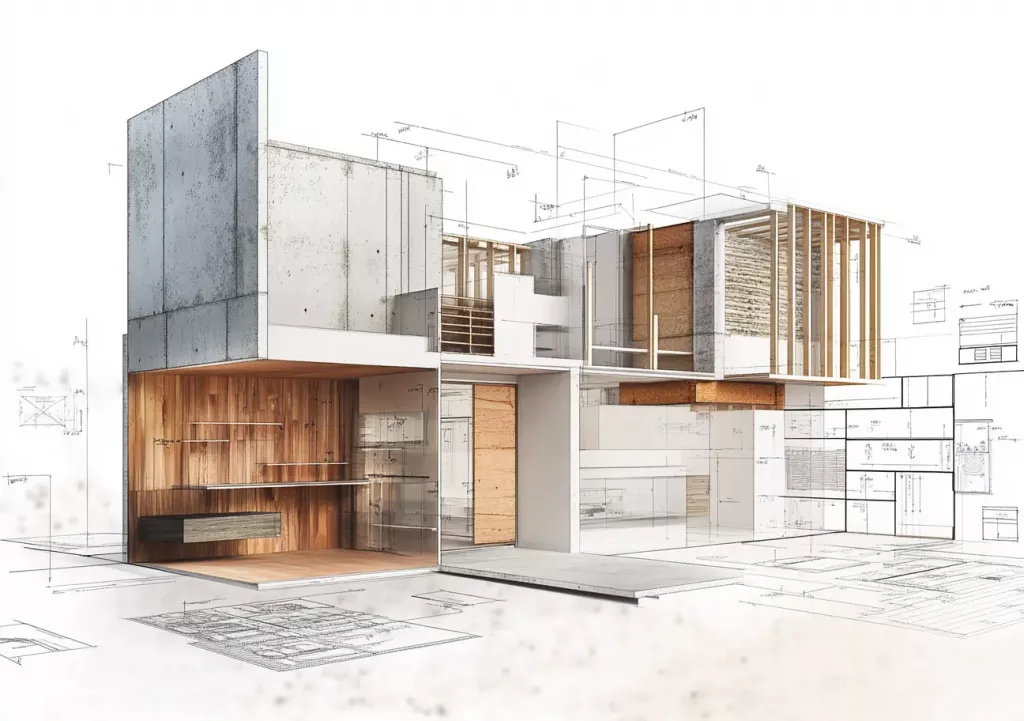
Architectural Drafting Services
Precise architectural drafting services save your time and costly revisions by providing code-compliant architectural drawings that move your projects forward faster!
With 10+ years of experience in the AEC domain, our expert drafters are delivering high-end solutions that bring your architectural visions to life. Whether you are designing a custom home, renovating an existing property, or developing a commercial space. Our experts use advanced software that helps to deliver functional and up-to-code drafts.
SMA Arhviz maintains an open line of communication with clients so that everything is customized and delivered accordingly.
What is included in our Architectural Technical Drawings Services?
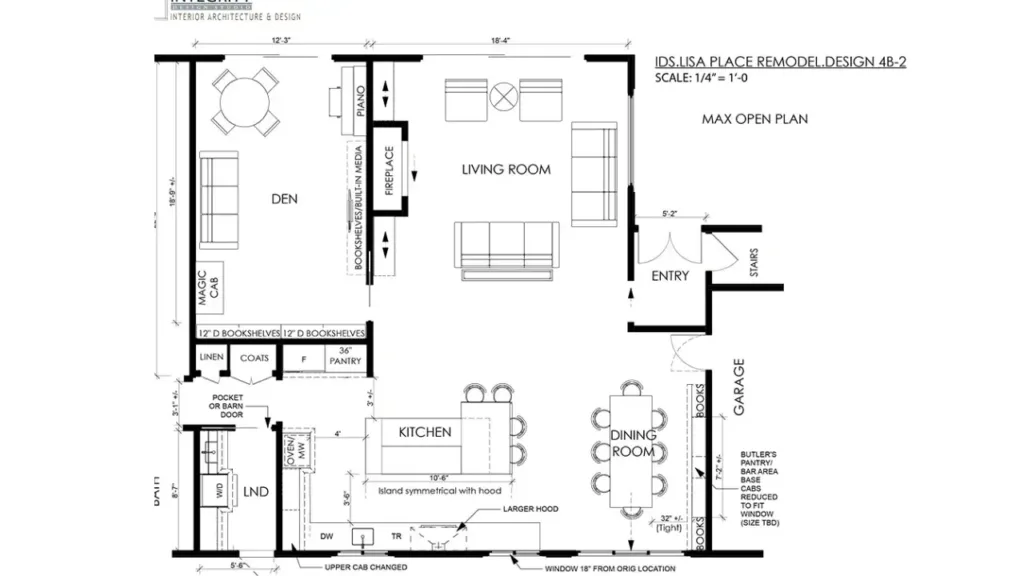
Interior Drafting Drawings
Clear and high-quality interior design drawings with wall layouts, electrical layouts, door and window layouts, and furniture layouts.
Construction Documentation Sets
All the major and minor details are covered accurately for rooms, walls, interior elevations, shop drawings, and as-built drawings.
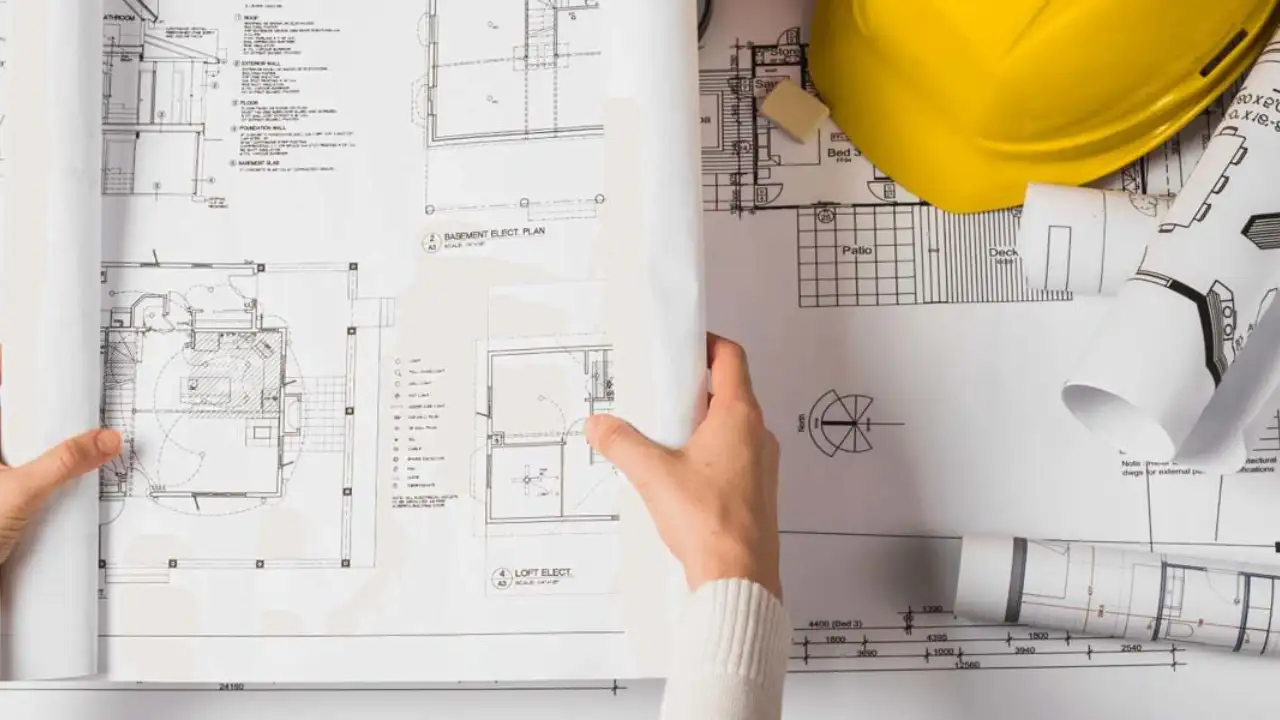
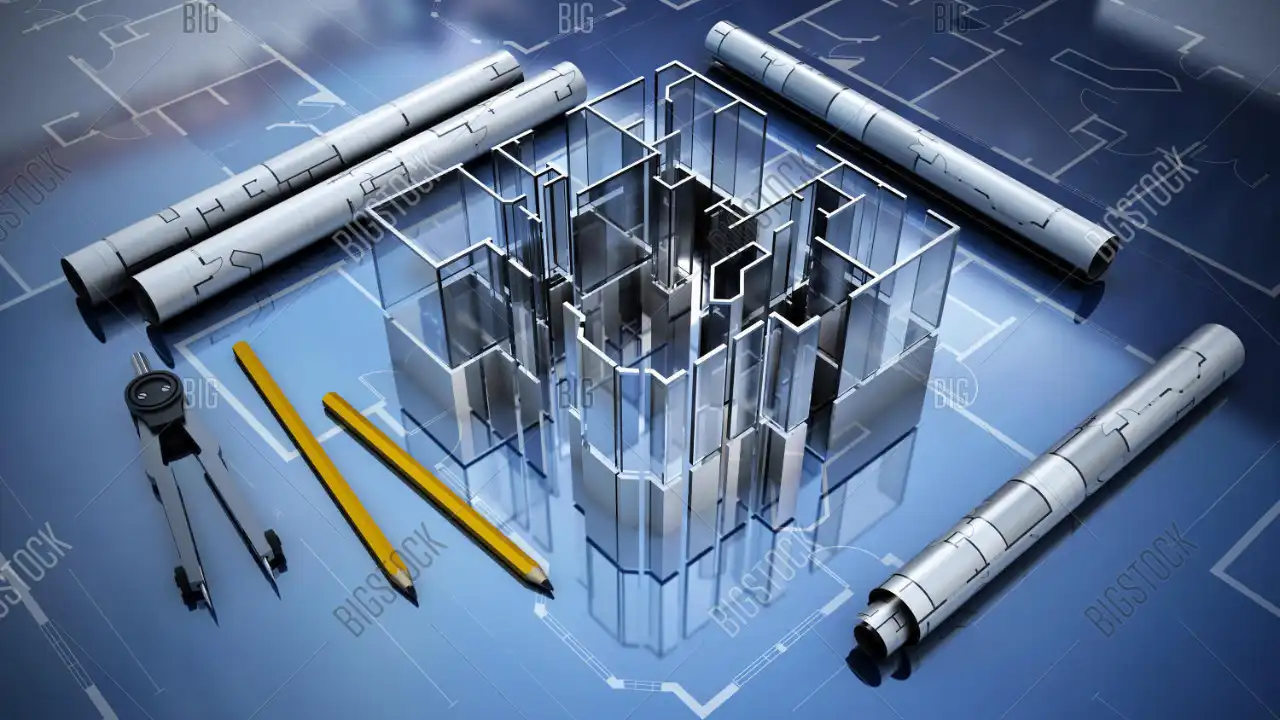
PDF to CAD Drafting Services
Our architectural drafting company helps you convert hand-drawn sketches and PDFs to CAD drawings with flawless details.
Renderings for Floor Plan Layouts
Our professional architectural drawing services also include Floor Plan Renderings that showcase information about fixtures, plumbing, millwork components, and floor construction materials.
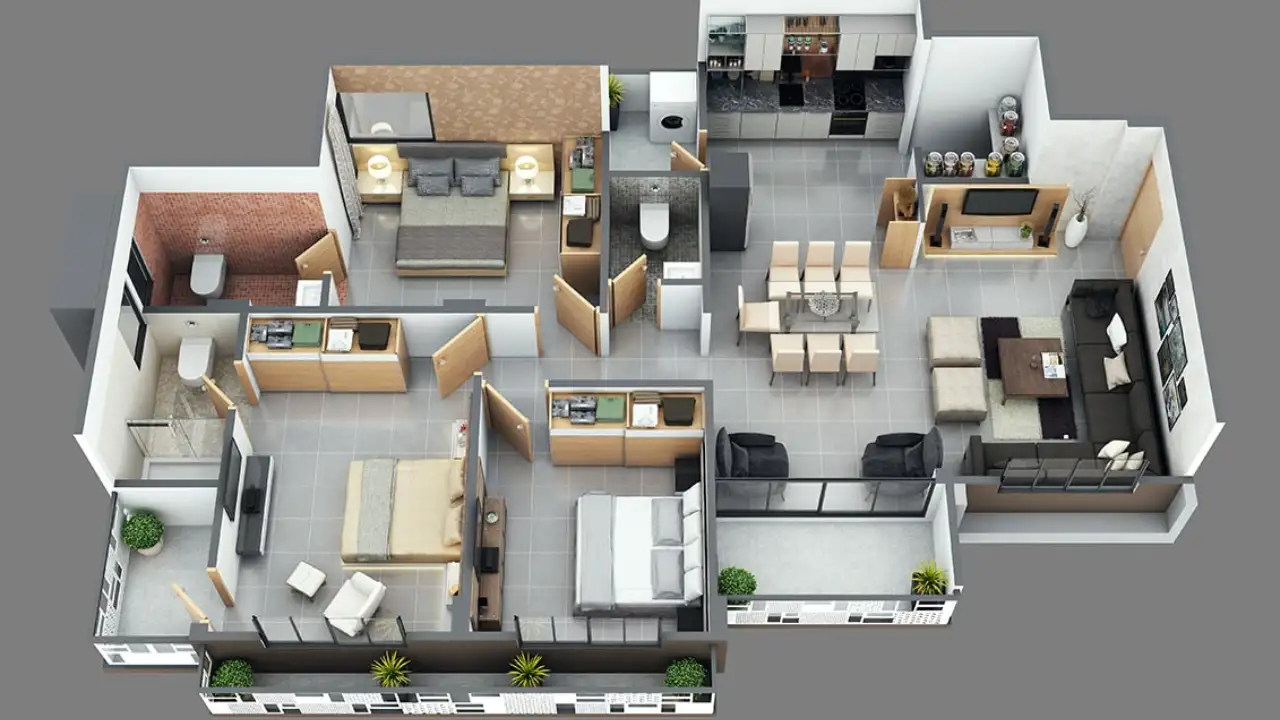
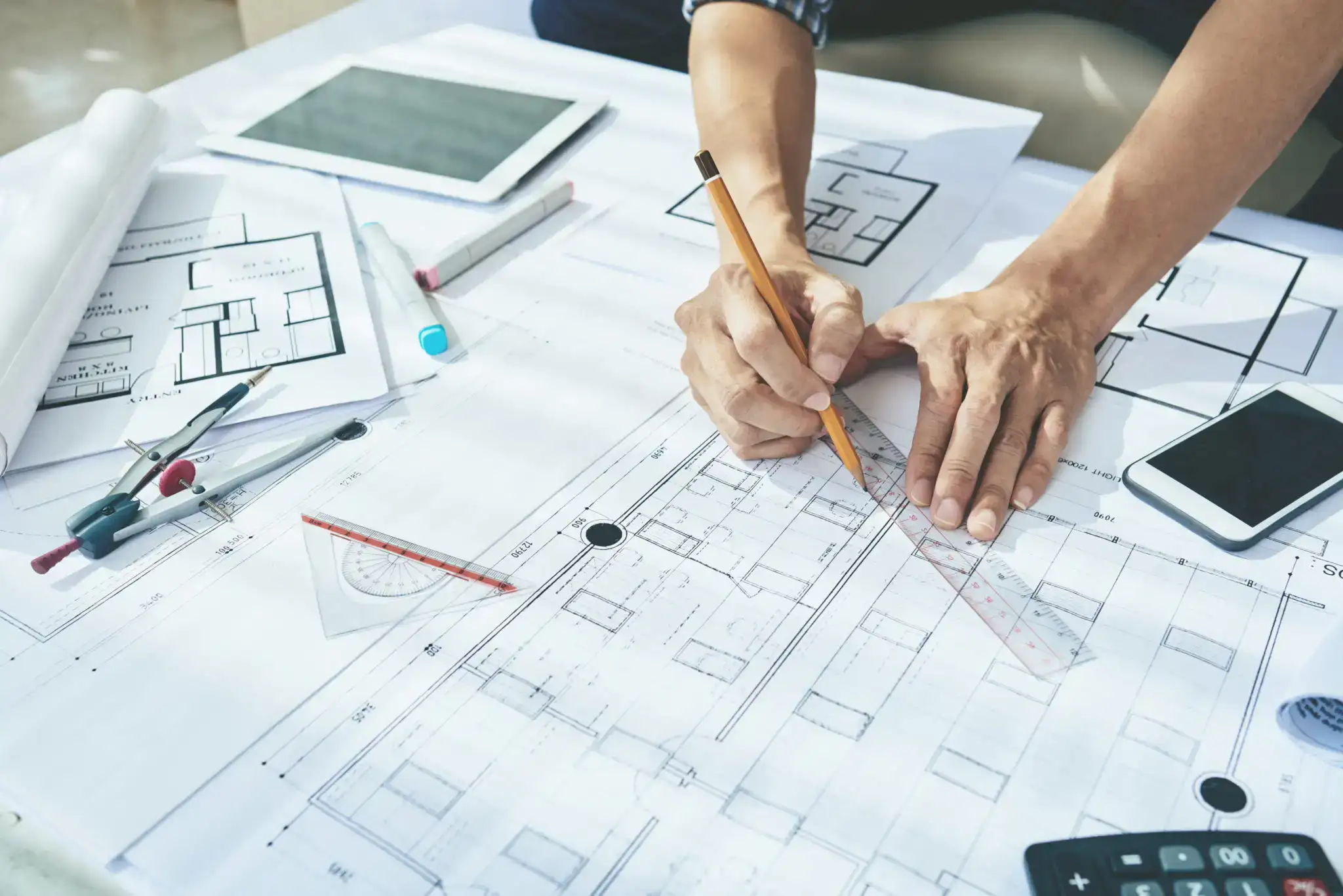
Permit Drawings
We also provide precise permit drawings that are based on governmental regulations and rules for quick approvals.
Plan Interior Drafting
A complete guide that helps to move on during the construction process with the right plans and elevations.
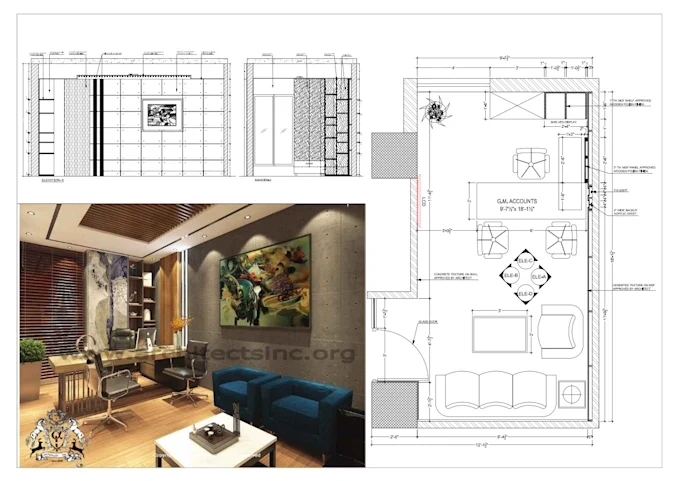
Which scopes do we cover?
SMA Archviz covers all types of project scope, whether it is residential, commercial, or industrial. From single-family houses to warehouses, our experts provide accurate engineering drawing services.
Residential drafting services
If you are planning to work on a residential project, then get Residential Drafting Services from our team of drafters. Our technical coverage includes: Foundation plans with footing details, framing plans with structural member specifications, roof framing with truss layouts, and other important details.
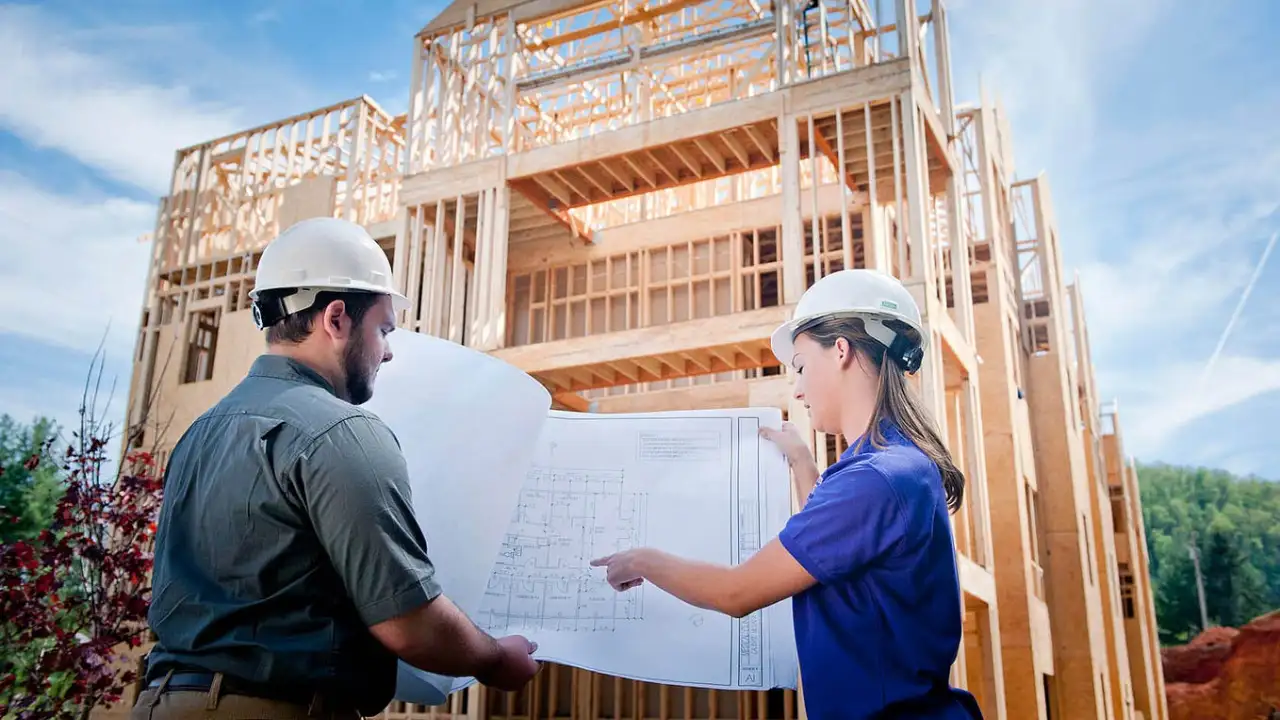
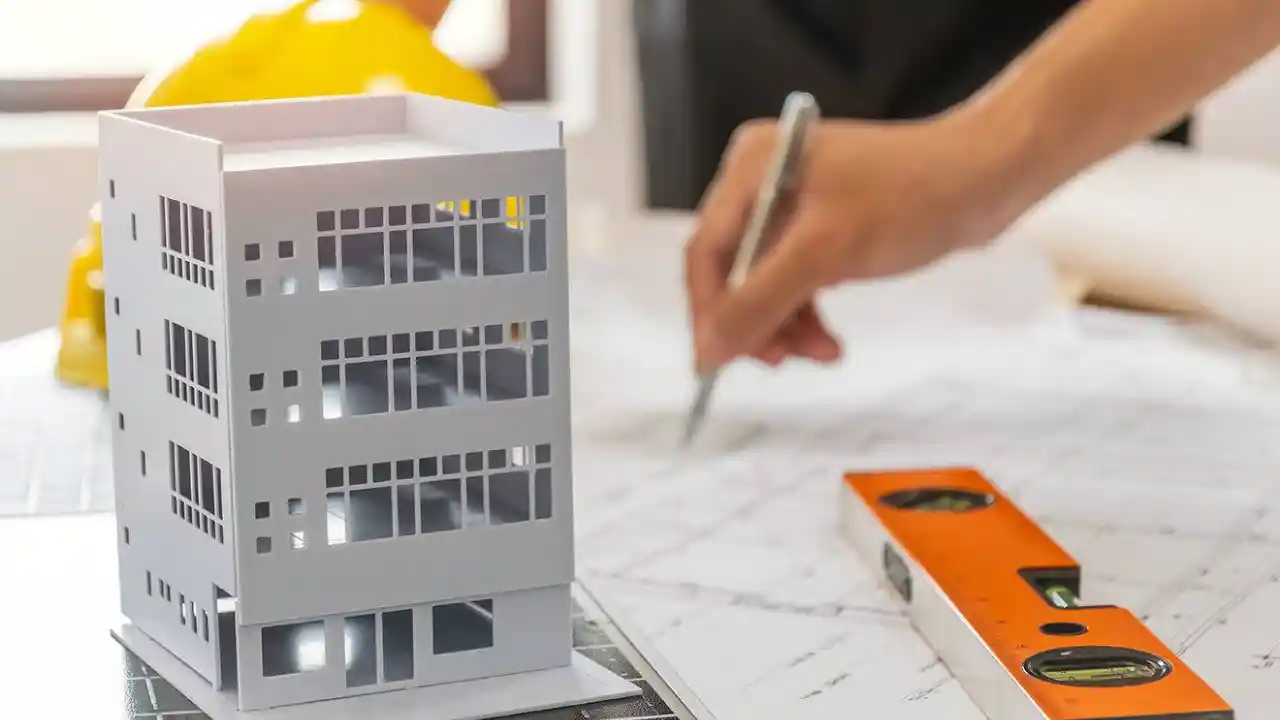
Commercial drafting services
Commercial projects are complex in nature and require accurate information for every part of the project to proceed. SMA Archviz has employed qualified drafters who provide planning with modular systems, raised floor systems for cable management, suspended ceiling systems with HVAC integration, and other requirements. So, save your project funds with our reliable commercial drafting services and stand out in the industry.
Industrial drafting services
Industrial projects are huge in size, and they require strategic solutions to cut costs. It is quite challenging for inexperienced and busy contractors to tackle an industrial project’s complexities. Our cost experts provide value engineering suggestions to save your project budget. So, why still rely on manual estimation, get advanced industrial drafting services, and get desired results?
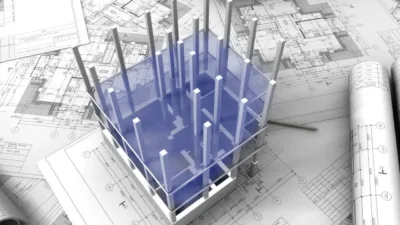
Our Portfolio Includes All Project Scopes
Professional Architectural CAD Drafting Services
The demand for digital design, filing, and construction drawings has increased over the years. Now, hand-drawn drawings are not accepted, so get professional architectural CAD drafting services from our expert drafters. It is a process of creating detailed technical drawings and plans for buildings and structures. This includes interpreting architectural designs into flawless diagrams. These diagrams provide information about dimensions, materials, and construction techniques. Hence, it is time to enhance your workflows with modern drafts!
Pros of outsourcing architectural drafting!
By outsourcing architectural drafting to a reliable company like SMA Archviz, your in-house team can focus on other activities. Plus, professional drafting services are exceptional in tackling risks related to architectural drafting, reducing errors and project delays.
Our drafting agency guarantees results that match global industry standards and practices. However, this way, your projects align with international norms, making them more competitive in the global market.
Our Technology and Software Expertise
Our team is proficient in industry-leading software platforms:
Our Effective Architectural Drafting Services Workflow!
Initial Consultation & Strategy
We start with a detailed consultation with the clients. It enables the team to grasp the details of the project. These include what the project entails, the nature of the work, space limits, the features that the firm is hoping to accomplish, and the ultimate objectives of the project. The team surveys the existing information and the needs of the client.
Development of a Design
For the purpose of making the project site functional and more pleasant to the eye, our company comes up with creative methods that the client will find satisfying.
Drafting with the use of Technical Methods
Our team of drafters is in charge of creating perfect construction documents by using expertise and modern software like AutoCAD. The drafts carry information about exterior and interior walls, dimensions, and other essentials.
Evaluation
The drawings and blueprints are checked thoroughly to ensure that they reflect the goal of the project.
Completing the Work
After re-checking every detail, we deliver drafts to our clients. In case of any revisions, we also provide that for our clients.
