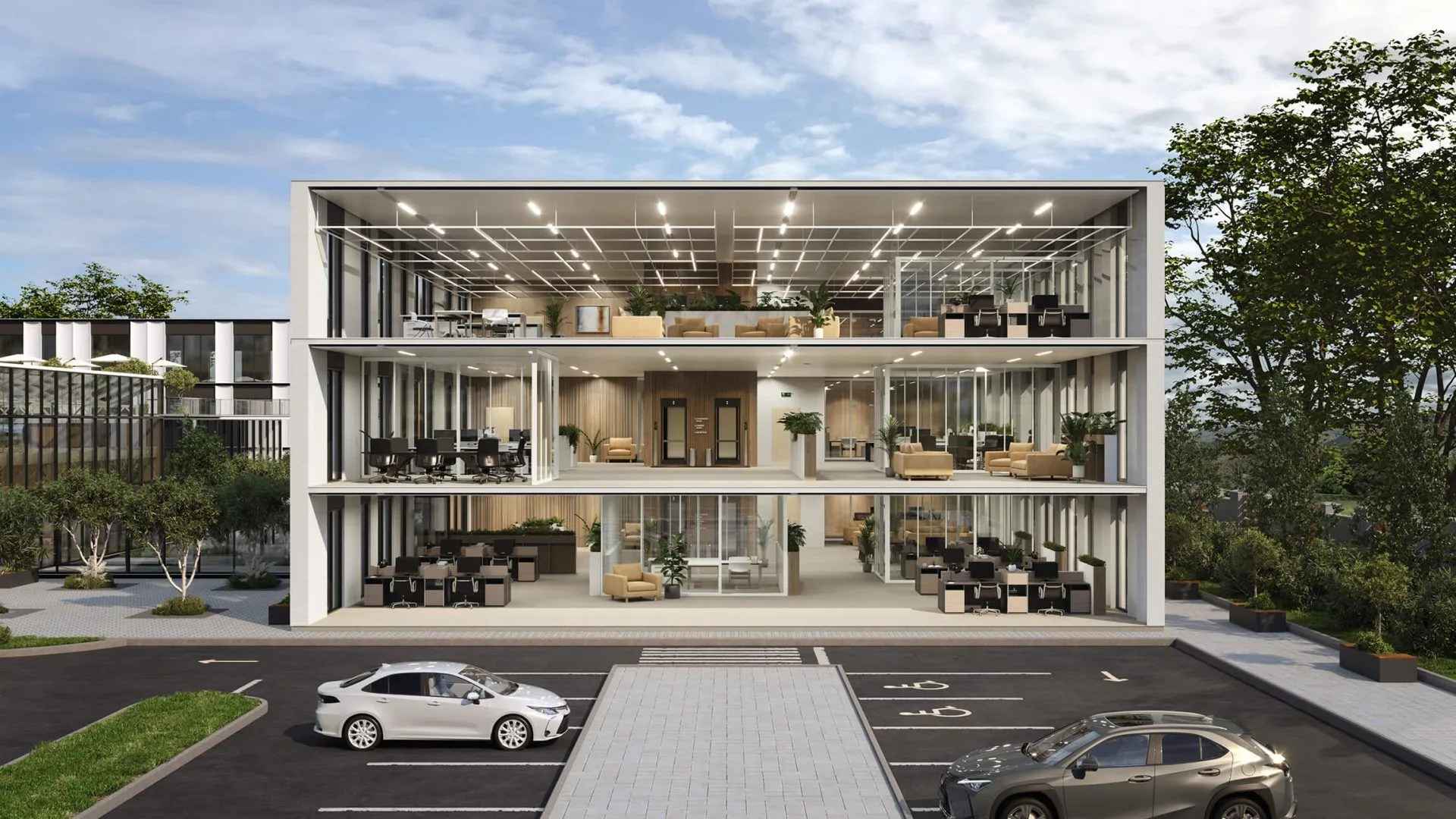What Is Dollhouse Rendering in Architecture?
Among other methods, dollhouse rendering is also one of the most compelling ways of presenting architectural designs. Basically, it is unique due to the “bird’s eye” perspective, which provides exterior and interior views with removed walls. With the advancements in the workflows, architects and designers use dollhouse renderings to impress their clients. Especially, realtors are benefiting the most because they can attract more clients to their portfolio by showcasing future building designs.
Do you also want to showcase the whole property design from a single spot? You should use Dollhouse Floor Plan Services to get the desired results. Make sure that your partners are professional and have experience in the required field. You need to realize that traditional methods have no place in this digitized world. So, start implementing advanced rendering techniques to attract new clients and grow your company’s name!
ATTRACT NEW CLIENTS WITH PROFESSIONAL DOLLHOUSE RENDERING IN ARCHITECTURE TO SHOWCASE A PERFECT BIRD’S EYE VIEW OF INTERIOR AND EXTERIOR SPACES WITH REMOVED WALLS!
What is Dollhouse Rendering?
Dollhouse rendering is a particular form of 3D description that depicts the visualization of structures. It illustrates the building’s cut-section, which consists of several stories and rooms in one picture. It is different from the picture done in traditional architectural form, which deals with the outside of the building and some rooms in the inside part.
However, it is done in the form of a narrative spatial picture in which walls, floors, and ceilings of the intro parts of structures are cut out to show the pattern.
Key Characteristics of Dollhouse Architectural Model
Multi-Level Visualization
Dollhouse renderings are the best at predicting the relationship of different stories of the building. This is very important for multi-story homes, apartments, and other commercial facilities that have a number of floors.
Photorealistic Quality
Today’s dollhouses make use of 3D rendering services to create life-like images showing furnishings, dollhouses, and even lights at a realistic level.
Flexible Sectioning
This permits different cut and sectioning angles, which can be of use to architects to draw the viewer’s attention to the specific area of the design while having the overall design spatial context.
Types of Dollhouse Rendering
Clean Background Dollhouse Rendering
The style of focusing on a plain background has become very common in presenting architectural designs. This method boosts attention entirely onto the design and has these uses:
- Design development presentations
- Portfolio showcases
- Technical documentation
- Client approval processes
Contextual Dollhouse Rendering
For these, the landscape and environmental context of the building is vital. This type is used to provide landscape and building boundary outlines as well as the positioning of linkage and adjoining buildings.
Cutaway Dollhouse Rendering
This particular design helps to present the view of the building in slices. This method can help provide for and present many building sections, like:
- Showcasing specific room layouts
- Highlighting unique architectural features
- Demonstrating renovation projects
- Educational purposes
Advantages of Dollhouse Rendering
Enhanced Communication
Dollhouse renderings act as a bridge that helps in both the technical drawings and the understanding of the layman.
Comprehensive Visualization
Dollhouse renderings stand out when compared to traditional renderings since they show an entire project, not just fragments. This helps to understand the big picture regarding the design, functionality, and investment through this technique.
Marketing Effectiveness
With properties being showcased one after the other, the real estate market has become very competitive. Dollhouse renderings help capture attention by offering a unique perspective and storytelling.
Client Engagement and Collaboration
Clients having the ability to interact and participate in the design process becomes easier through the dollhouse renderings. Through this, the clients can visualize the proposed changes and offer useful suggestions that lead to better results.
Best Practices for Effective Dollhouse Renderings
The best thing is to get professional 3D modeling services from an expert artist and then customize your properties according to your will.
However, the best method is:
Strategic Sectioning
One of the key factors that dollhouse renderings depend on is the selection of angles and locations to cut the sections. The following best practices can be helpful in this case:
- The importance of the spaces and the flow is prioritized.
- The sectioning approach maintains the structural logic.
- A balance between detail and overall understanding.
- The intended audience and their needs.
Lighting Design
Lighting is very important from both an aesthetic and an effective use standpoint. Proper lighting is very crucial for effective dollhouse renderings:
- Focus on overall quality, and use natural lighting to emphasize spatial quality.
- Focus shifts to the evening, including artificial lighting to show evening ambiance.
- Everything needs to be in sync, ensuring America’s lighting throughout all visible spaces.
Material and Texture Accuracy
- Use high-quality texture maps and materials
- Ensure consistency with actual building specifications
- Pay attention to material transitions and connections
- Include appropriate weathering and wear where realistic
Conclusion
Dollhouse rendering has positioned itself as a revolutionary method in architectural visualization for its effective methods in communication, marketing, and design refinement. Entering the year 2025, it is evident that the method is still evolving with novel technologies, greater interactivity, and wider accessibility. However, outsourcing 3D floor plan rendering services is the best possible option to impress your clients.





