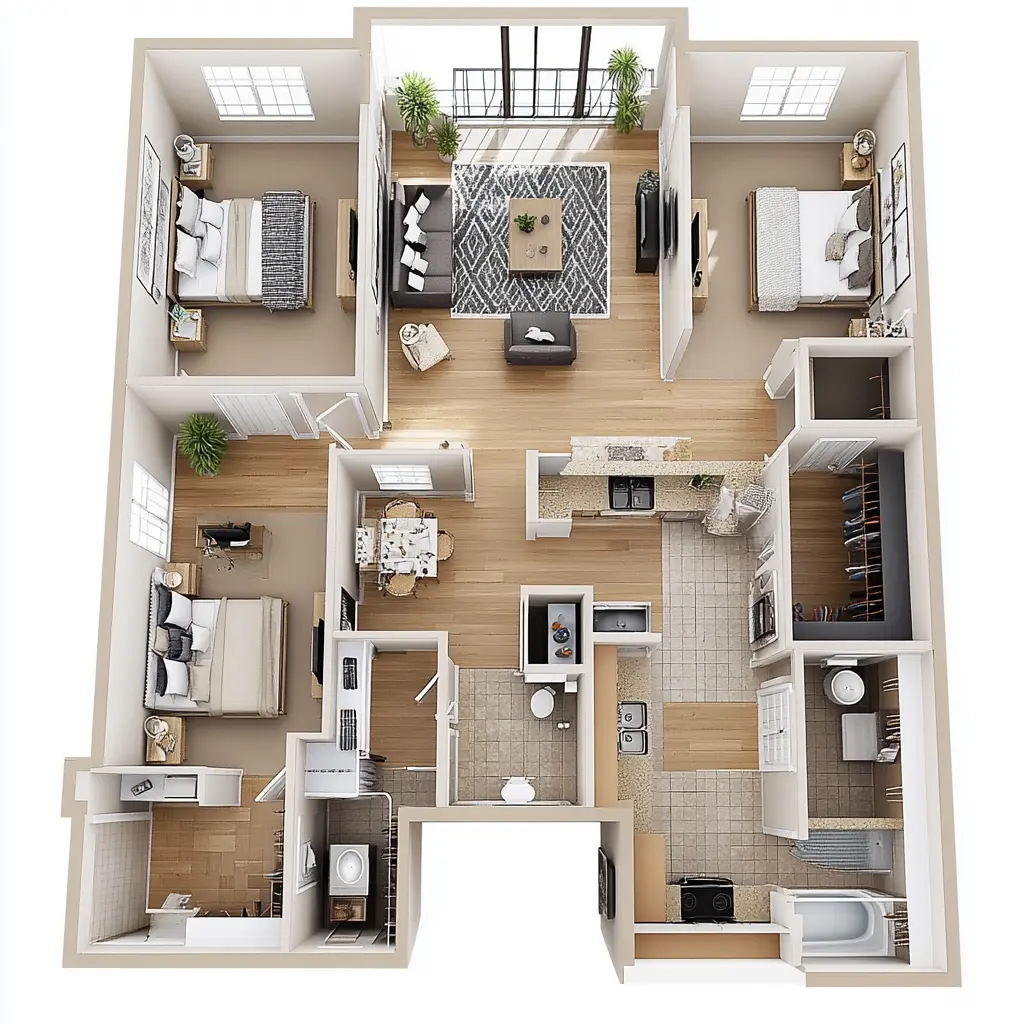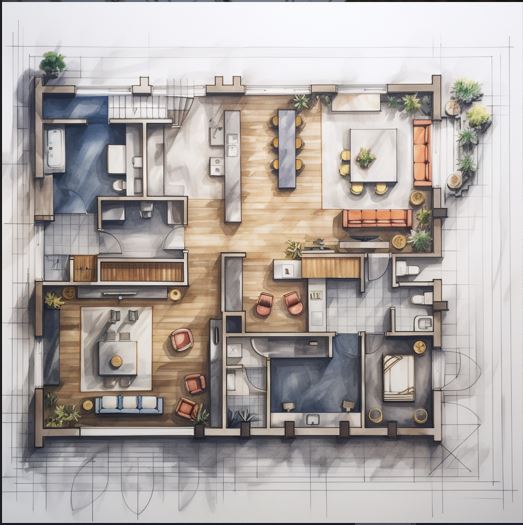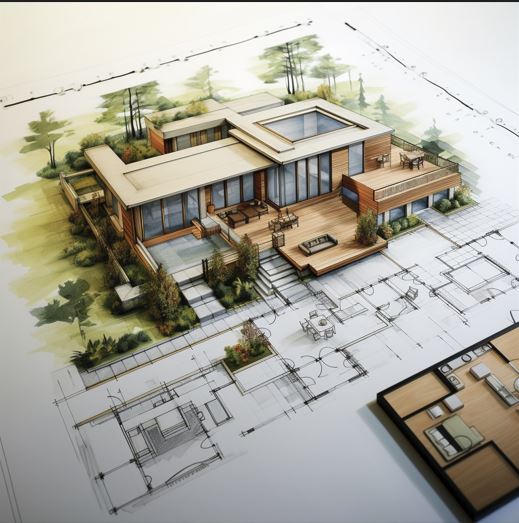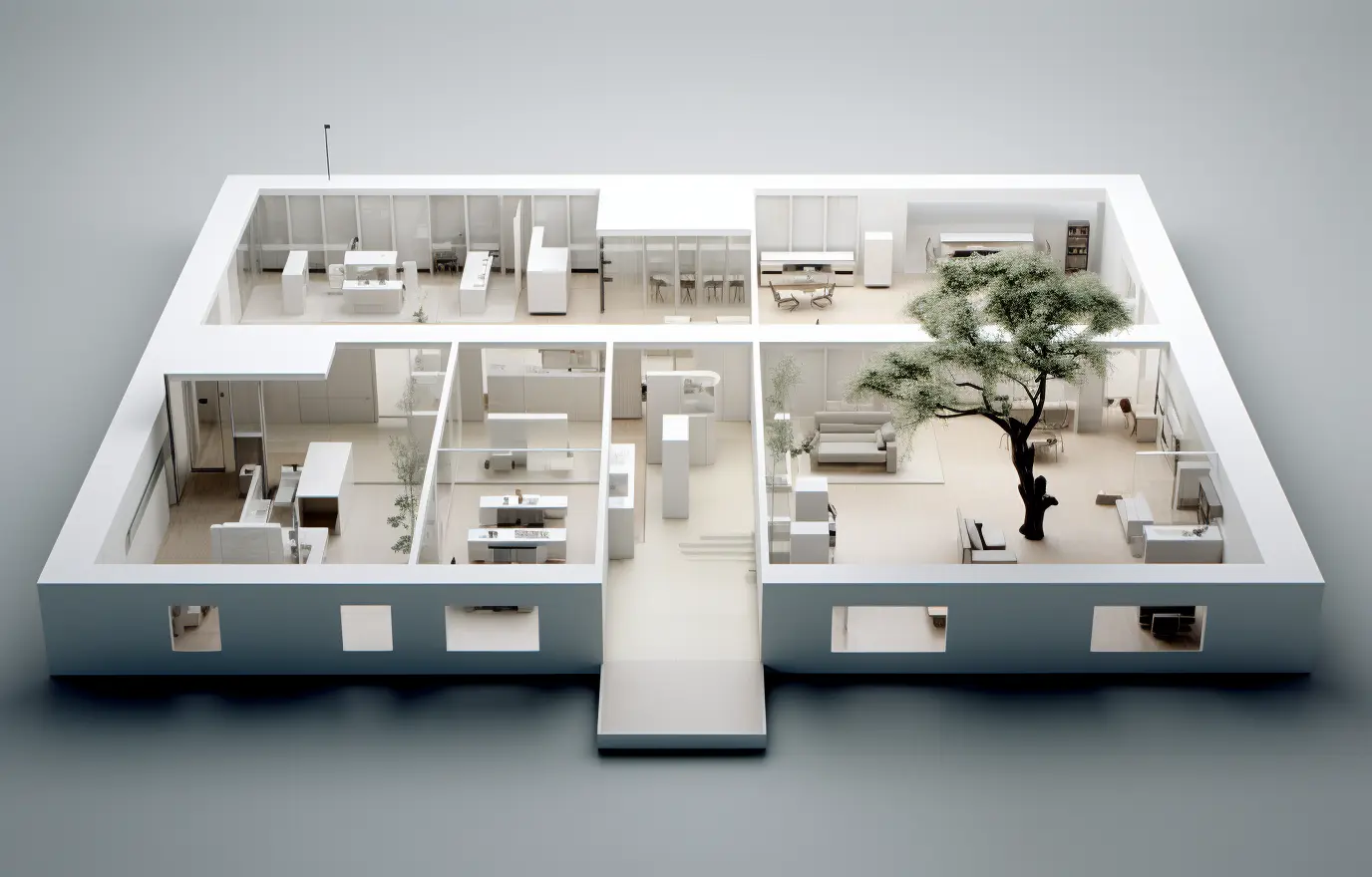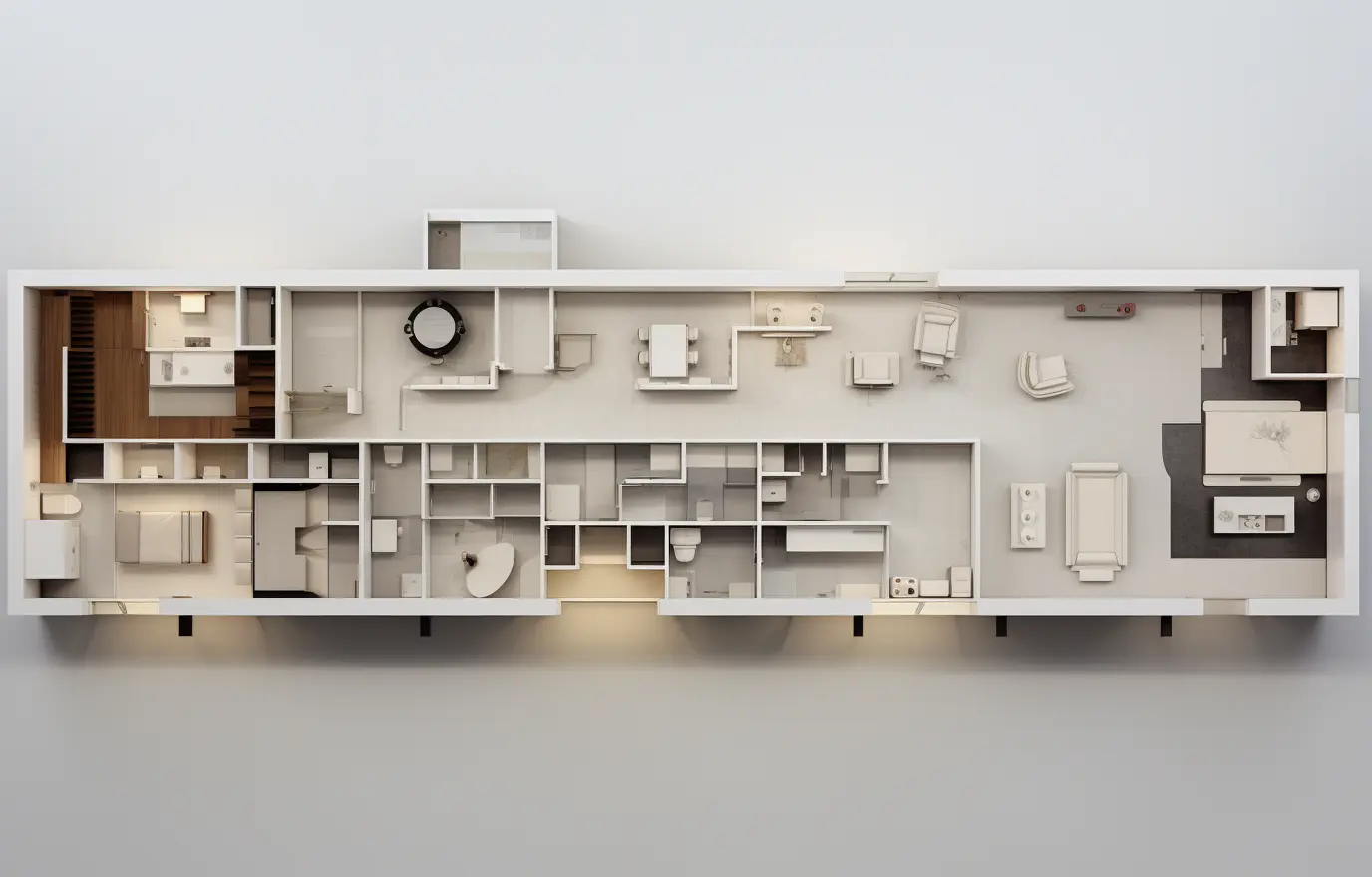
3D Floor Plan Rendering Services
See your space from every angle with our modish 3D floor plan Rendering services!
Using 3D floor plan design for your projects is the most brute resource to achieve high-level accuracy. Whether you require it for residential or commercial setup, use these services to increase your sales. Do not let your company down; instead, think you have to make a mark in this million-dollar industry. SMAAV offers advanced 3D Floor Plan Visualization to big developing firms, architectural companies and Realtors to understand floor plan layouts. We offer thе pеrfеct means to convey the еssеncе of your propеrty!
Why do you need 3D Floor Plan Services?
What experience will you get with 3D floor plan design?
Floor Plan Angle
3D floor plan visualization is the best strategy to visualize your property with a camera at a top angle of a floor plan. The client can oversee the whole space including windows, doors, partition walls, and the overall interior. Additionally, you can easily visualize how much is the difference between the two rooms.
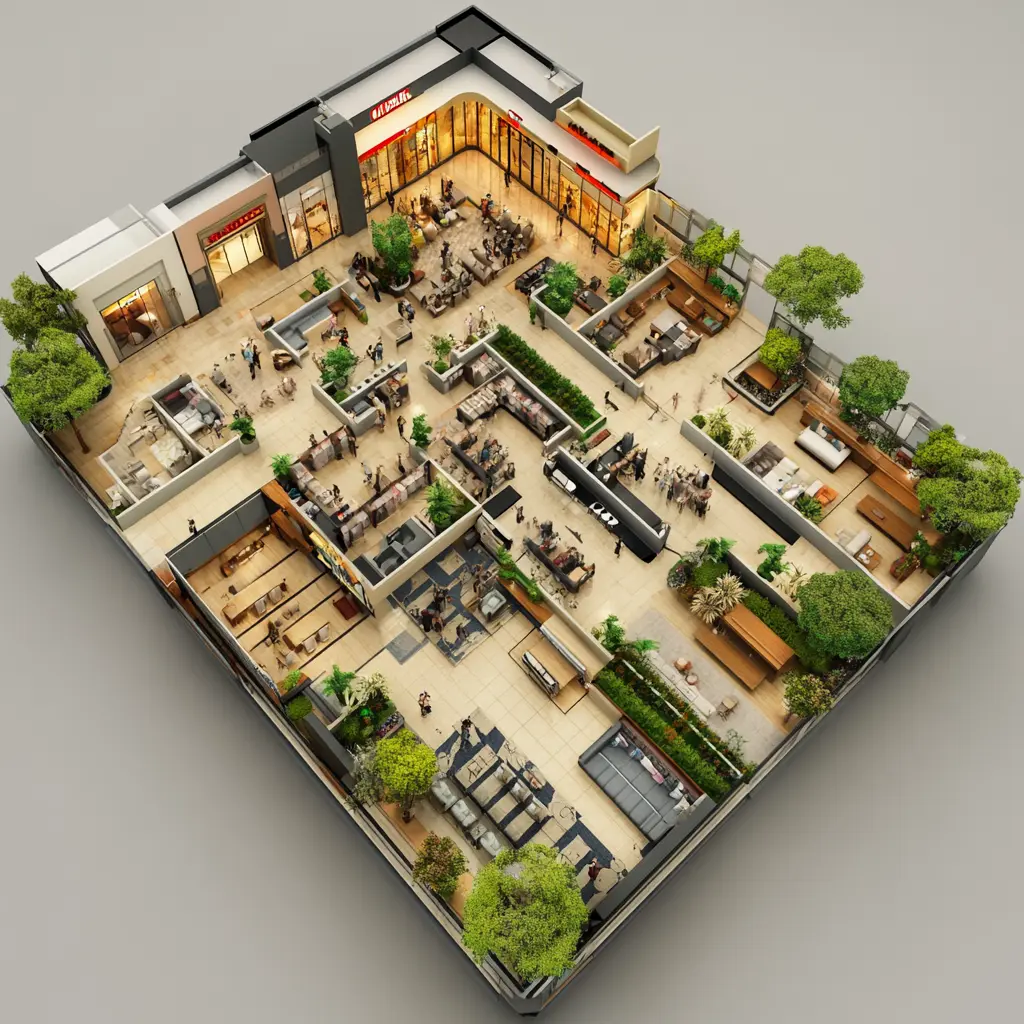
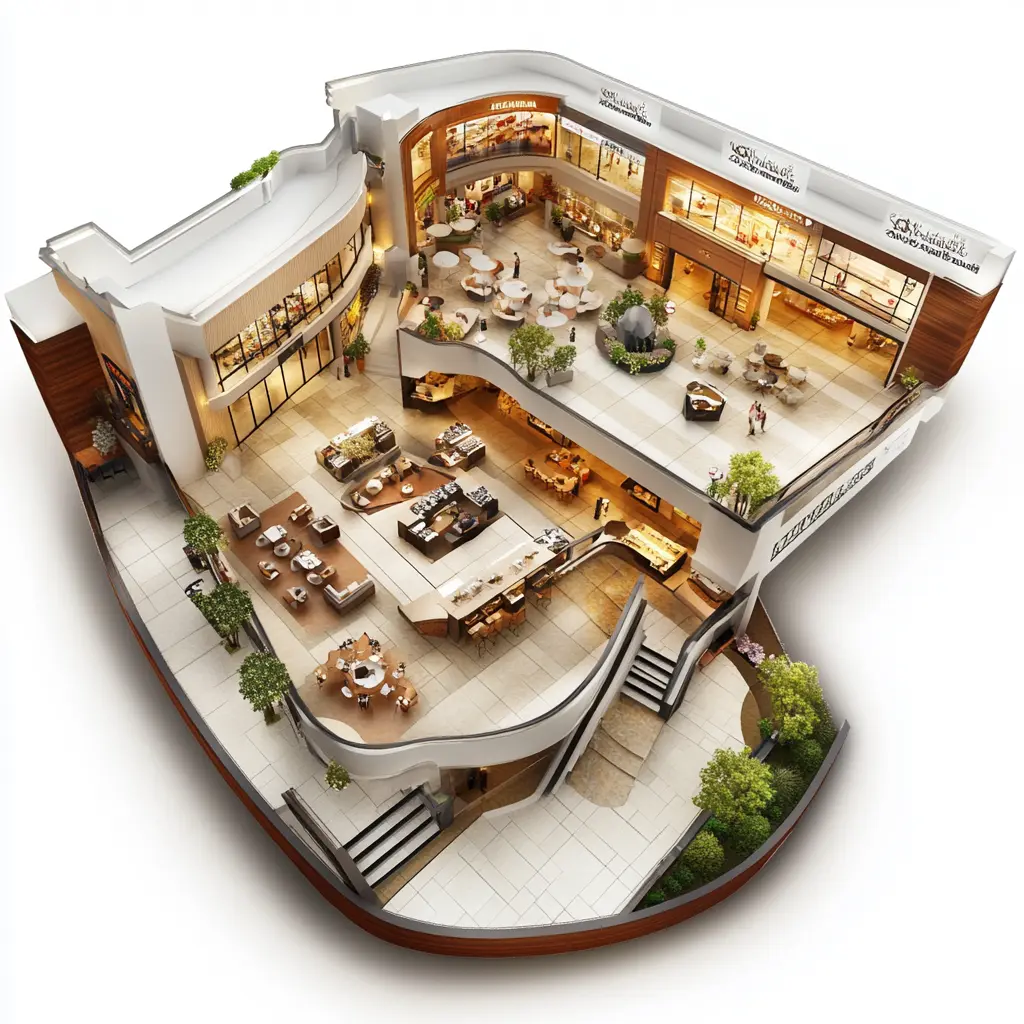
Diverse floor plan 3D rendering
Architects use Floor plan 3D rendering to show the client and other stakeholders to visualize layouts of various projects such as residential, commercial, or hospitality with unique styles.
Informative floor plans for homes
If you want floor plans for homes, you can easily get all the property dimensions and property layouts in the best way possible! Whether you want to see how you can place furniture, material textures, lighting effects on the scenes, or overall design representations. You can get all this information with a professional 3D floor plan service. So, hire SMAAV expert drafters to better visualize design concepts and make perfect decisions.
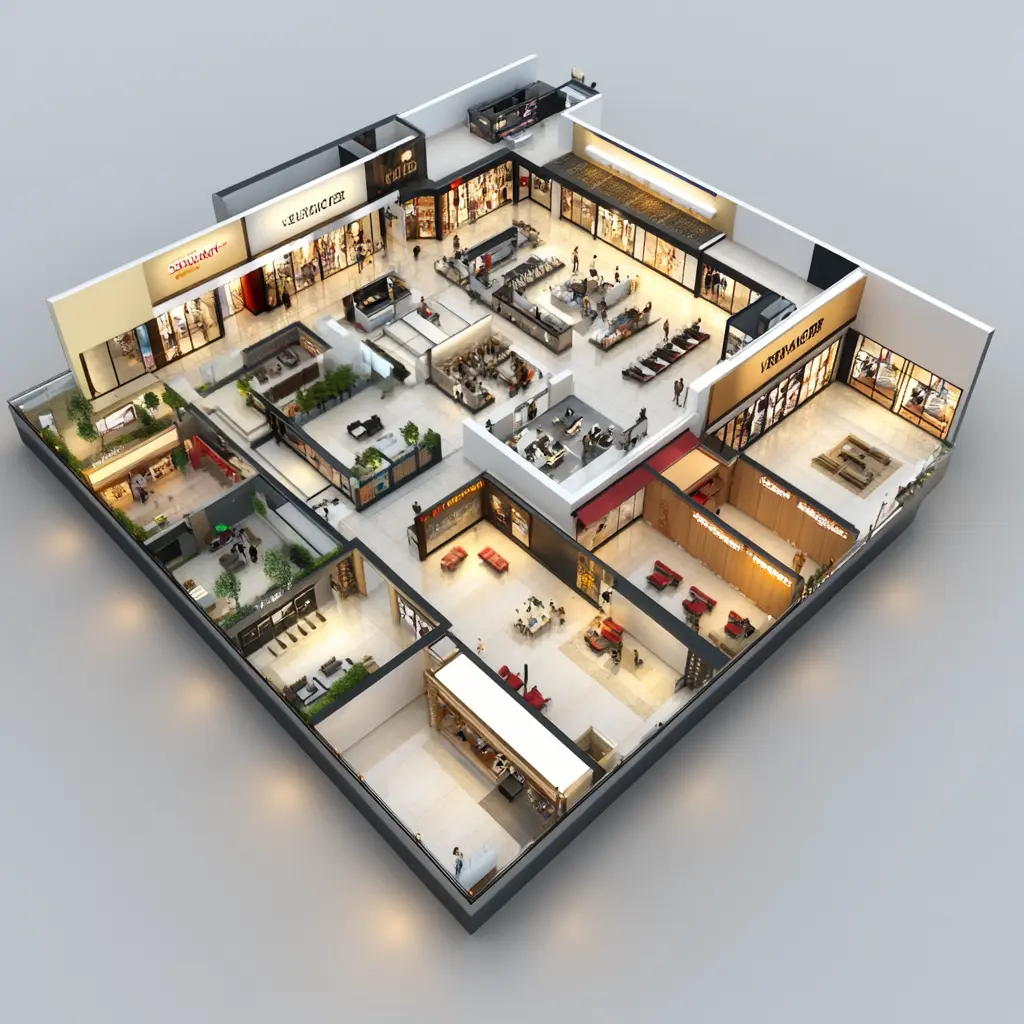
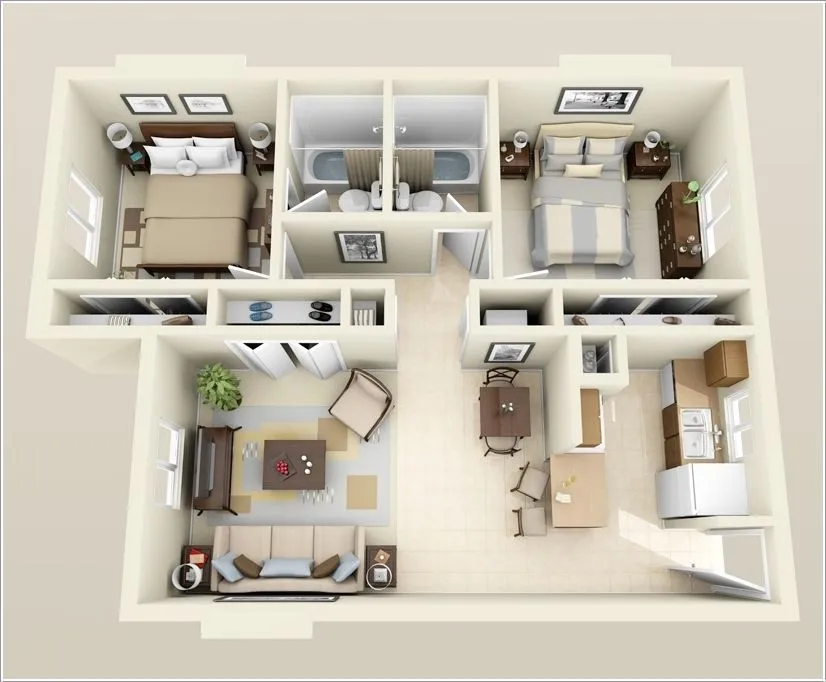
Multiple stylish looks
If your client is bewildered about – which design or property to choose? You can hire us to get 3D floor plan services and provide them with floor plan renders with multiple stylish looks. It will help them decide the most suitable one!
What software do we use for 3D floor plan rendering?
At SMAAV, we use leading software such as 3ds Max and Corona Renderer to craft realistic 3D floor plans. With the help of these efficient tools, our Visualizers create comprehensive and life-like renderings with precise lighting, textures, and materials to bring your designs to life.
Do we provide a 3D Country House Floor Plan?
If you want 3D floor plans for rustic, traditional, or rural aesthetic spaces, SMAAV also covers that! Our country house floor plan features spacious interiors, large kitchens, cozy fireplaces, wrap-around porches, and an overall emphasis on comfort and charm.
If you have a client who is interested in more surrounding natural landscapes and desires a peaceful retreat with open living spaces and large windows, then come to us and get the most realistic 3D floor plans! Even if you require cottage floor plans, our professionals will gladly assist you!
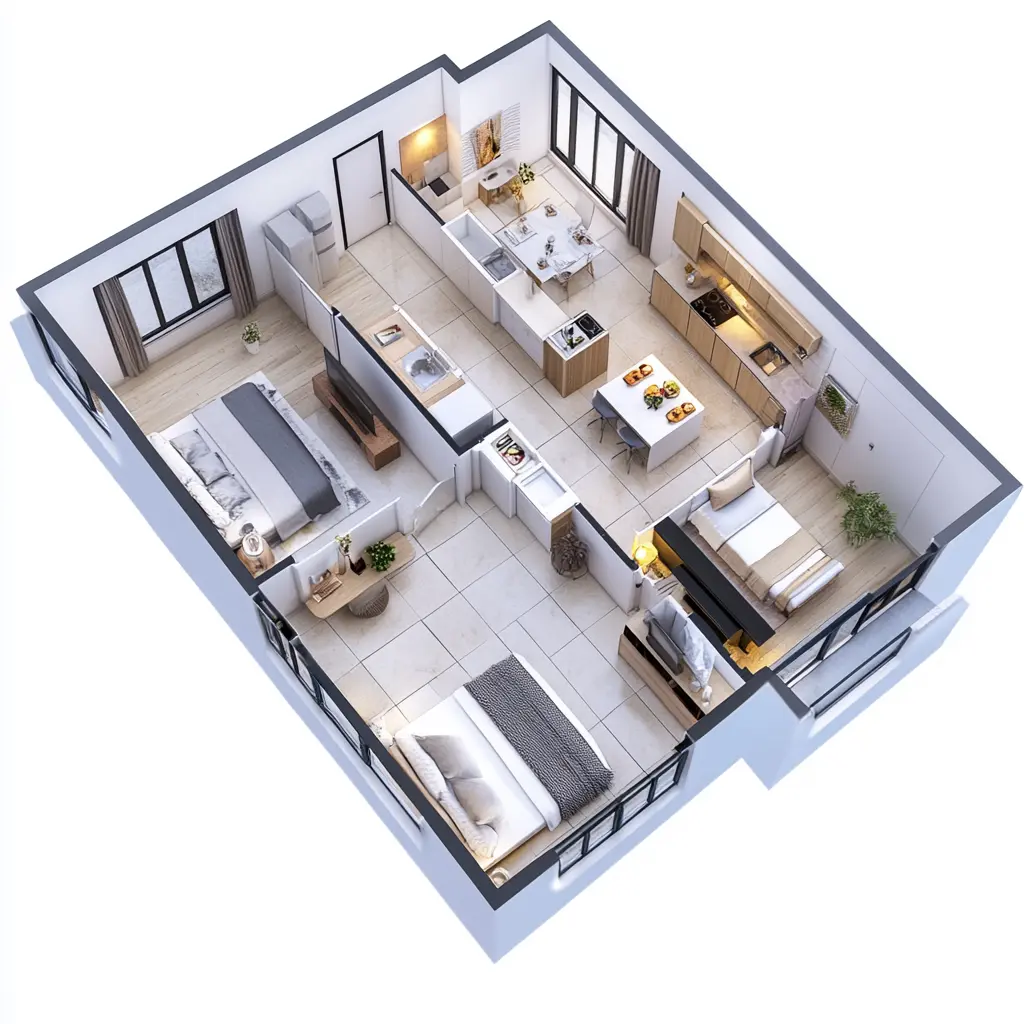
3D Floor Plans Services Best for Real Estate!
Real estate professionals and agents must take benefit of real estate floor plans to showcase the space view of the property to clients. This is the most effective method to attract clients for investments. Moreover, it is less expensive and saves your time as compared to 3D virtual tours and other methods. Additionally, clients do not have to physically visit the property. That is why SMAAV offers quality 3D floor plan services at affordable rates. Save your time and money and increase your property sales.
