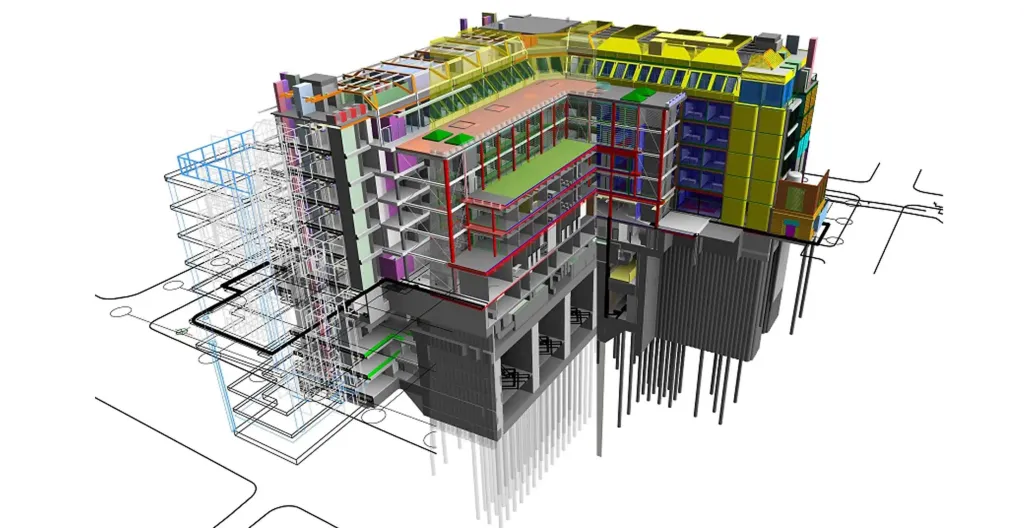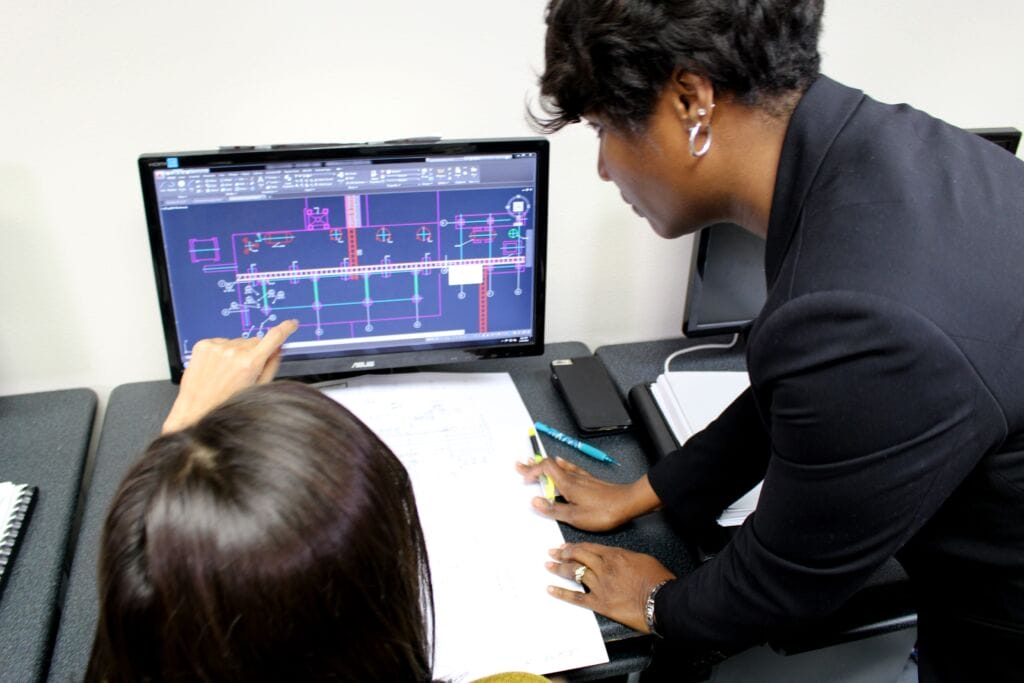
Revit drafting
Precision, Collaboration, and Innovative Designs with our flawless Revit Drafting Services!
SMAAV has the most trustworthy Revit drafters offering high-level accuracy in architectural drawings. Revit is a powerful design and documentation platform used in building information modeling (BIM). Our draftsmen use this tool to create and manage detailed drawings and documentation for all project types whether it’s regarding the design or development. It is utilized by Architectural firms, Architects, Engineers, Contractors, etc. for unimpaired drawings.
What do we Deliver in Revit Drafting Services?
SMAAV is one of the leading companies in the United States, we use Revit software with its latest versions as it has Building Information Modeling (BIM) capabilities. It is an advanced tool, that assists our Revit draftsperson in creating 3D models including both geometric and non-geometric data. You can contact us for the following Revit Drafting Services:
Our Revit Drafting Services Workflow
Why you should opt for Revit Software?
How does Revit provide the best building design and drawings?
Revit provides the best building design and drawings because it is based on parametric design principles. What does that mean? This means that each building component is defined by dimensions, materials, and its connections with other elements. Our draftsmen use this trendy Revit software to create different unique designs and models quickly. The best thing about the software is that it works well with other Autodesk products and supports file types like DWG, IFC, and RVT. Hence, if you want to get conceptual designs and detailed visual presentations, SMAAV has the right team for you!
Revit is a building information modelling BIM software that also helps experts create 3D models of exterior facades and the building’s components. Users can apply materials, textures, and lighting to create lifelike 3D exterior visualization.

