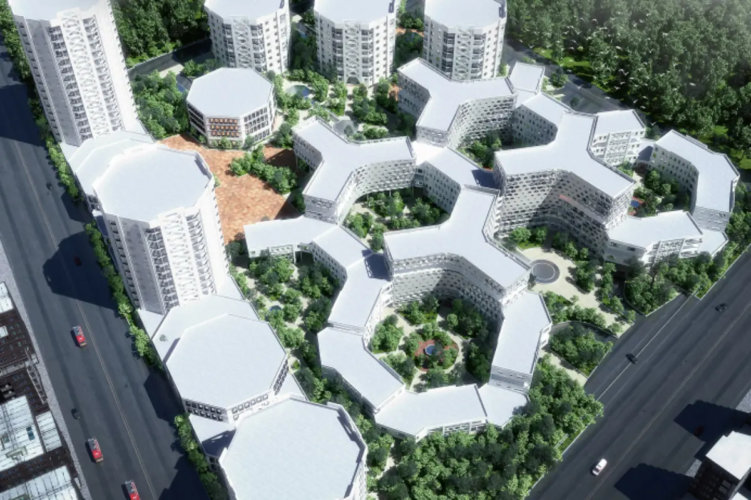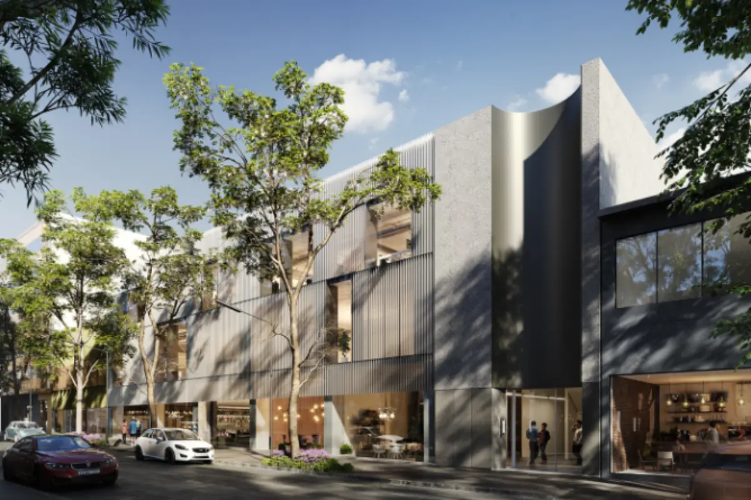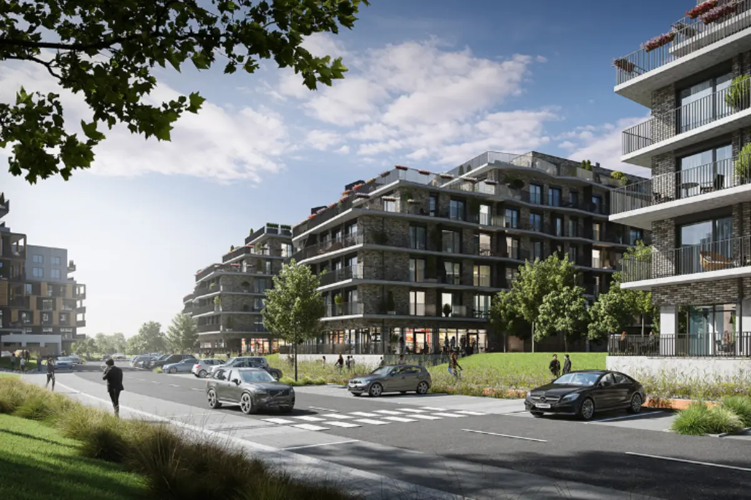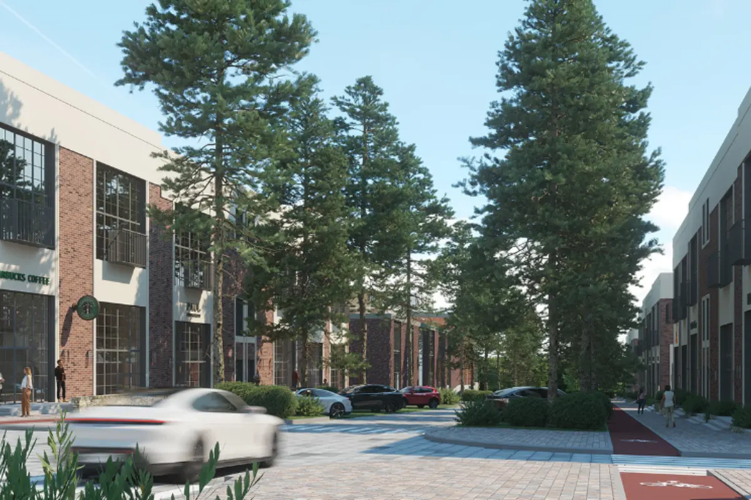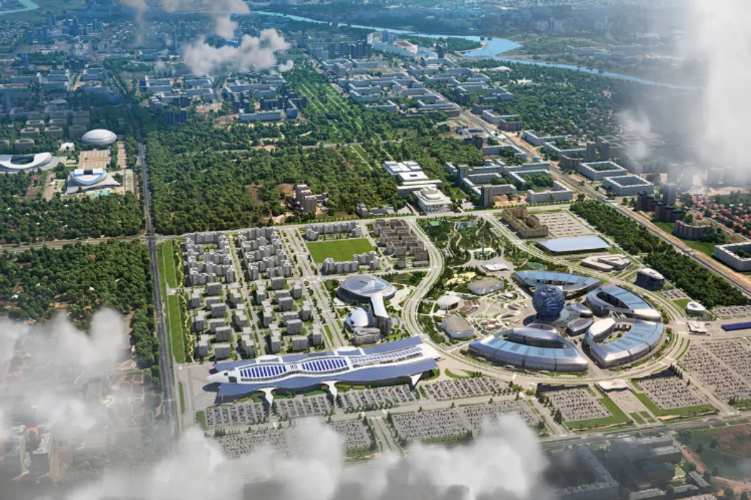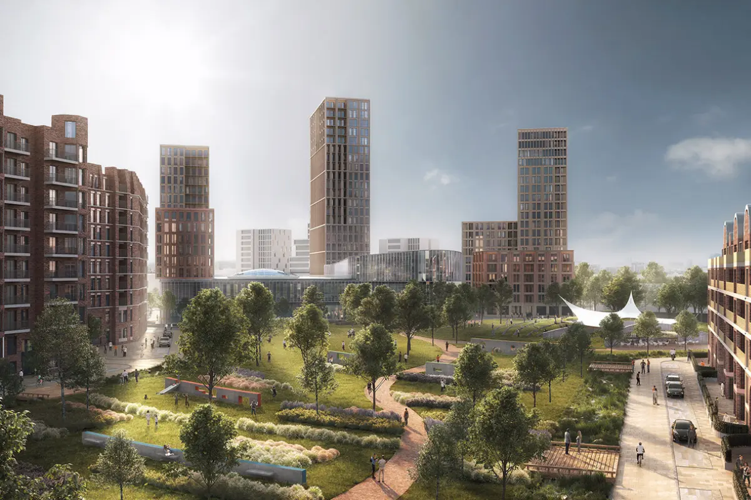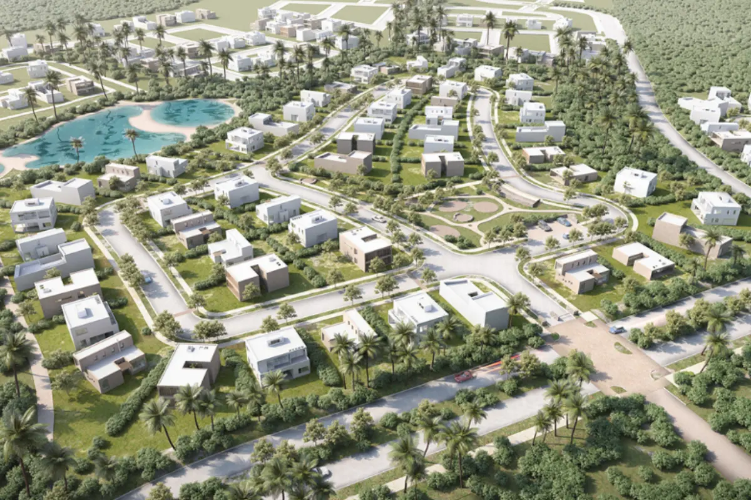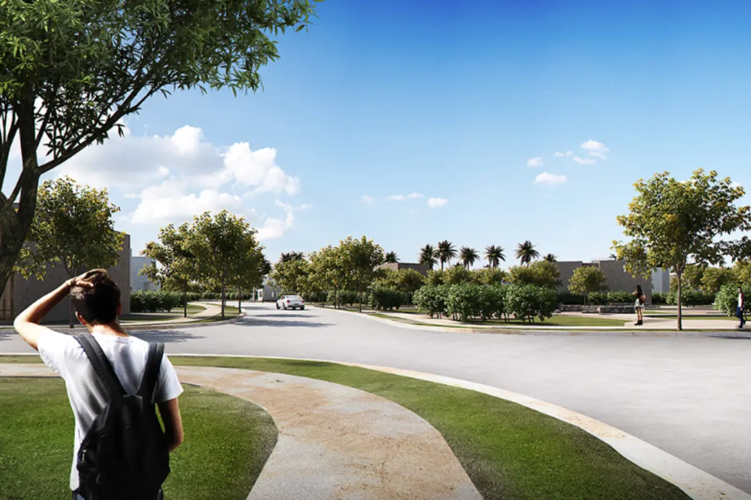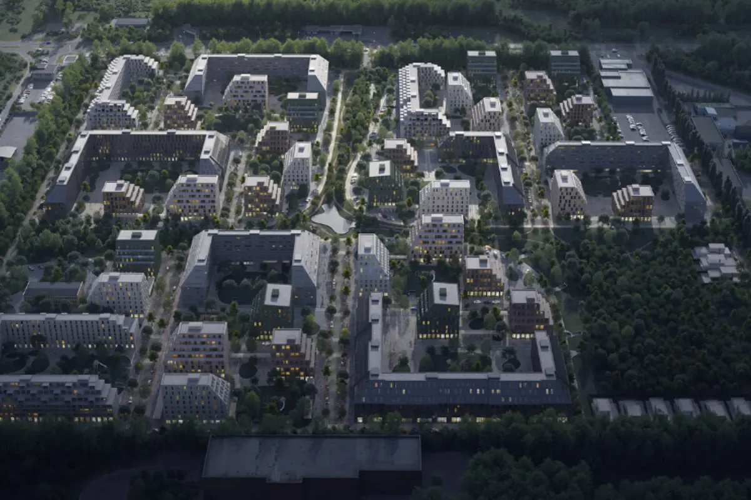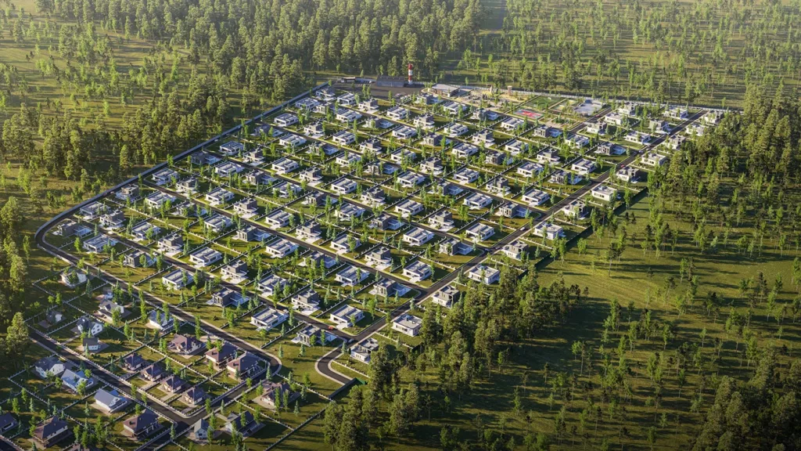
Site Plan Rendering Services
Get a highly detailed and realistic aerial view from our site plan rendering catering to architectural and landscape designs!
Site plan rendering is like a bird-eye view that shows how buildings interact with each other from a high angle. Typically, used by professionals to display infrastructure, roads, and connections between buildings. Schematic 2D plans are not enough to convey all the necessary details. However, the main focus is on roadways and how they connect to residential complexes, as well as how green spaces blend with the environment. You can get services for all these specialties from our qualified artists so send us your project details and get the most realistic views!
Our Detailed-focused Aerial Rendering Process
For precise and clear 3D site plans, investors need to rely on experts and experienced professionals. They can help you show hidden features that an inexperienced can never do for you! That is why, our skilled artists never neglect a single project information. Let us show you how our experts process site plan rendering:
Assembling Project Information
The first step is to assemble some very important things from the clients. We ask them to provide that radius for the image they want to render. After that, we observe and ask what are their expectations about how the environment must look like.
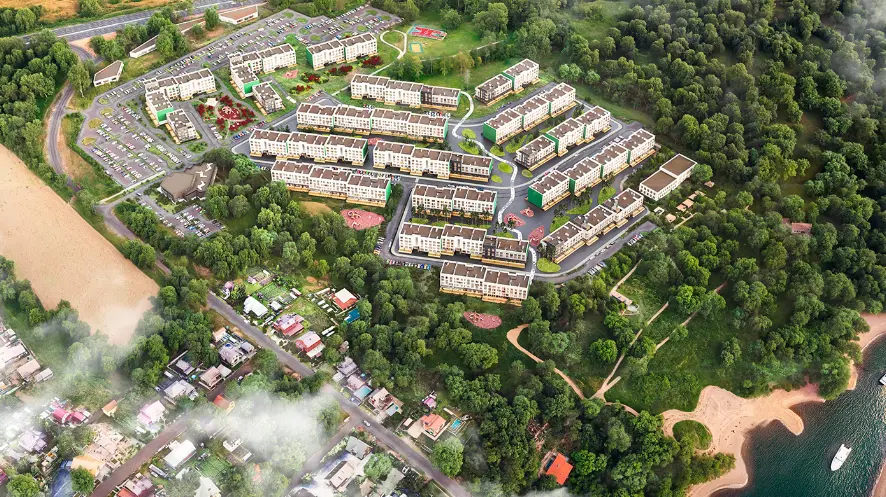
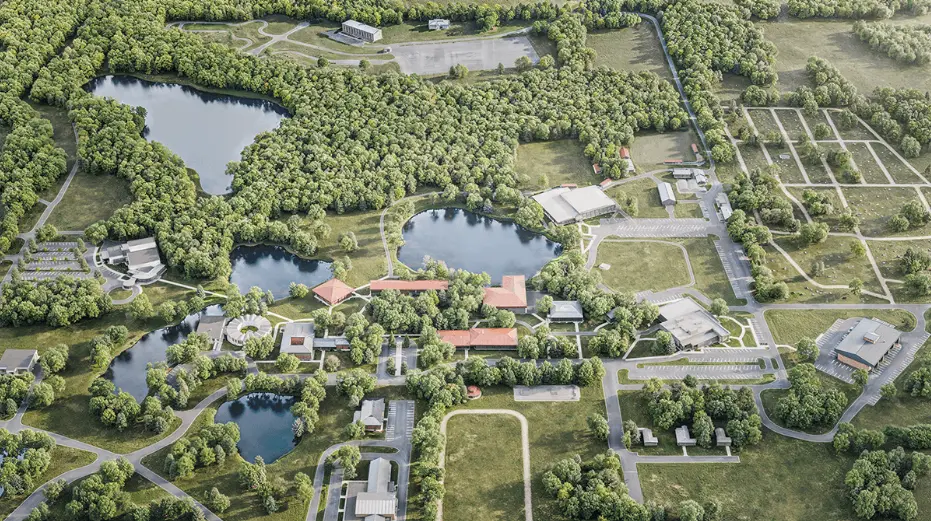
Photo Integration
After capturing the aerial footage of the space, our experts add 3D visualized objects to create a realistic rendering of the planned development.
White Box Rendering
We use white box rendering in the process by placing simple box structures in place of buildings to represent the scale and spatial relationships between them.
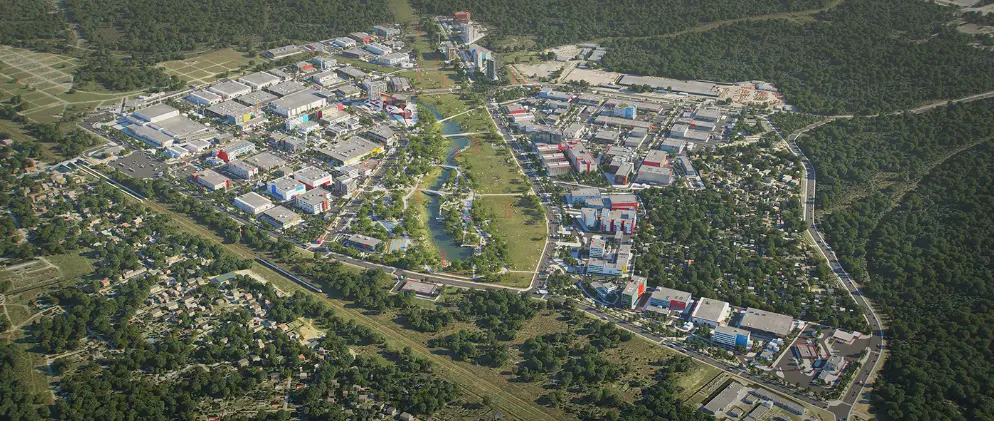
Real-World Environment Matching
Our experts render roads and buildings and create life-like visuals by adding real-world elements, either by using data from platforms like Google Maps or creating custom 3D environments.
Client Iterations and Workflow
In the last stage, we deliver our designs to our clients by allowing 2 to 3 revisions based on the feedback. However, SMAAV makes sure that our design truly reflects our client’s needs.
What do we provide in the Architecture site plan?
Various urbanists, landscape architects, building architects, developers, large real estate agencies, general contractors, and other clients come to us for precise architecture site plans. Let us show you what we provide them:
Which trendiest software do we use for Site Plan Renderings?
SMAAV provides the most realistic site plan rendering services to our clients by employing the most famous software – 3ds Max, Lumion, Vray, and Corona. All these rendering software have a unique purpose to offer to craft high-quality stills with relative ease. Our renders create CGI from a birds-eye view for your exact site plans. So, stop depending on guesses, and rely on advanced digital solutions to make the right decisions and sell your properties faster!
Salient Features of Site Plan Rendering
What are the salient features of site plan rendering? First and foremost, the camera view is directed or positioned directly downward. It avoids the standard perspectives and depth of the field in this particular view. However, its main purpose is to create a transparent and comprehensive view rather than a presentation.
For instance, if you depend on the scale, camera height changes, with the site plan positioned farther away than an aerial view. Because the rendered site plan must show how your building connects with the environment. So, if you want to understand the spatial arrangements of your building, you need our experts!
SMAAV assist several clients with commercial, Healthcare, Hospitality, Academic, Multi-Family Housing, Products, Retail, Senior Living, Single Family Housing, Themed development, and more projects.
Why Choose Us for Site Plan Rendering?
Whether you need site plan rendering for an apartment, villa, or resort, we offer a breathtaking view including outdoor furniture, swimming pools, and such details as a car in the driveway. In short, you can get a clearer view of the topography of the site, footpaths, and all amenities that are planned to be in the constructed place.
SMAAV is the finest choice so far for getting plans that show an aerial view of the building site. We employ advanced methods to craft mesmerizing site plans and offer services all over the states of the US. our company has employed the best group of artists who creates perfect designs. With us by your side, you can get the following benefits:

