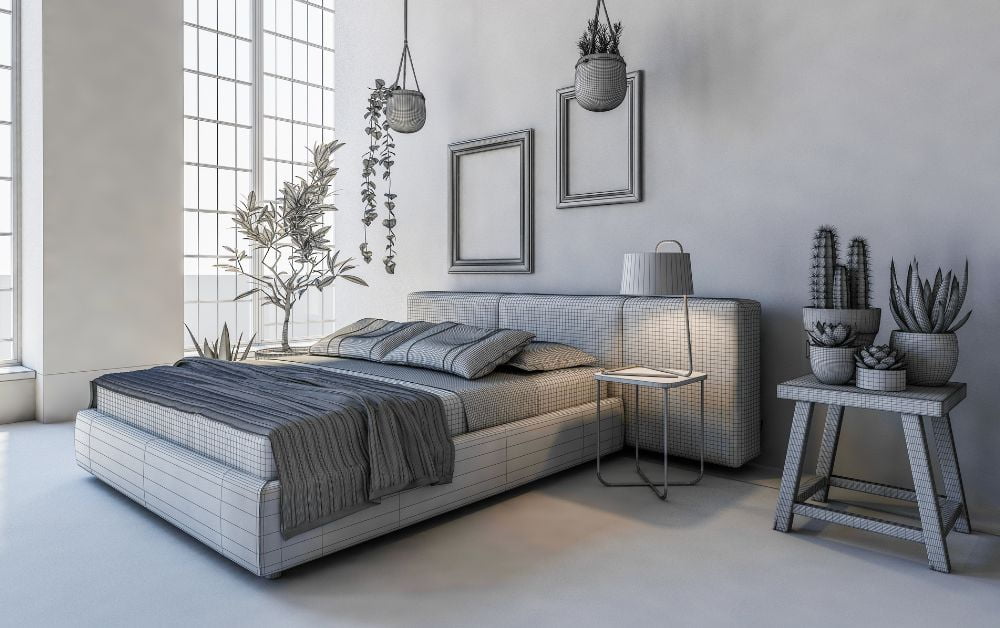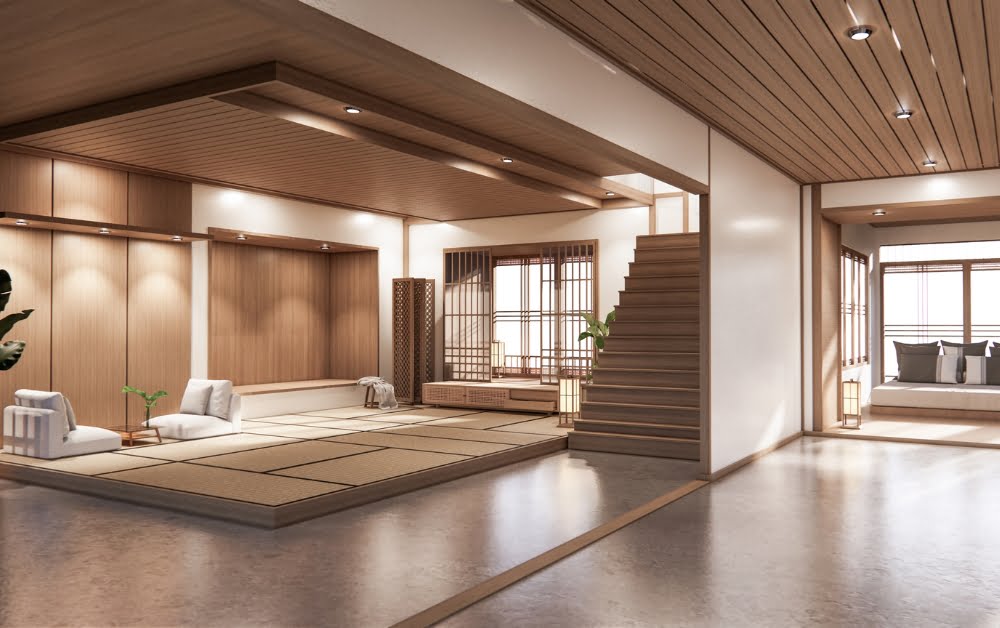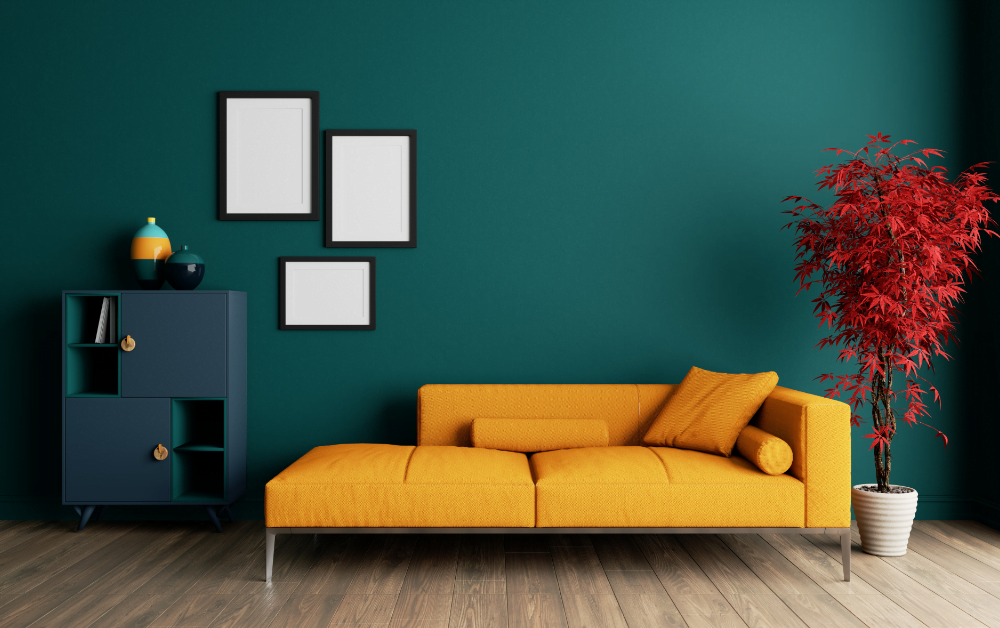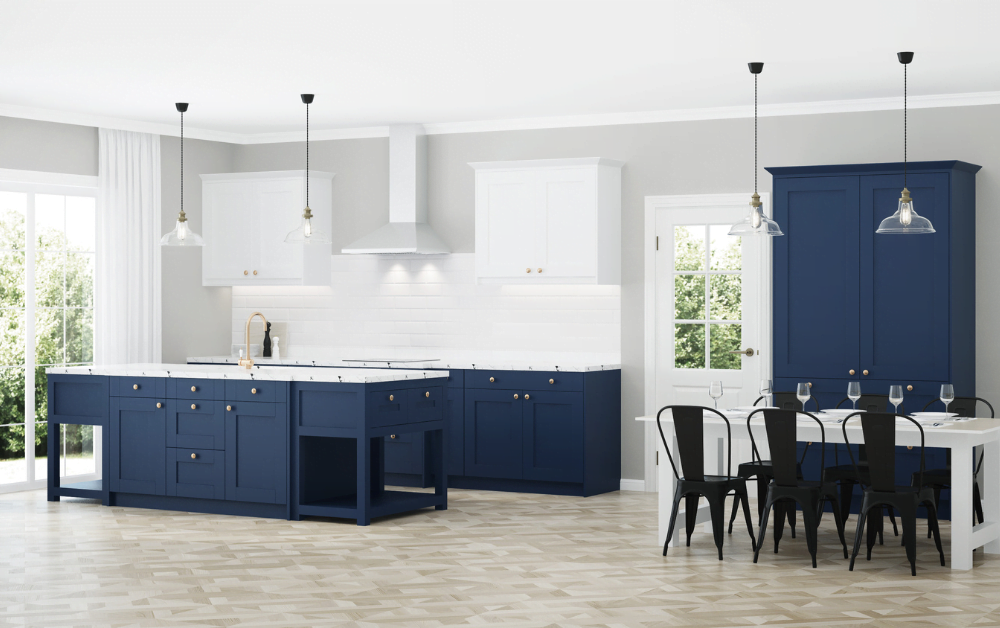The Ultimate Guide to 3D Interior Modeling and Rendering
Posted by admin
3D Interior Modeling is all about creating a mesmerizing picture of a room or a building before the construction begins. Have you ever thought of looking into what is inside your house before it is even built? You would have definitely! Now the good part is that architectural 3D interior modeling helps to visualize your space in detail. If you are looking for a reliable service provider for 3D interior modeling of a Living room or any other job. You can trust SMAAV artists and experts who provide accurate and on-point results to the clients.
Coming up with design ideas is not an easy task for an ordinary person who has no experience. That is why architects, designers, and property dealers help them in the form of 3D rendering and visualization. The clients can look at their spaces like they are there and everything seems real. Whereas images and animations are computer-generated. The artists use modern software to design what the investors require. Also, with the blend of the artist’s knowledge and creativity, the tools help to generate breathtaking visuals.
3D Interior Modeling is becoming common in the real estate businesses. Do you know why? When agents listen to the client’s demands and how they want their building to look. They tell designers and artists to design the spaces with the help of advanced tools. You may think that this process is like a drag-and-drop thing and it is a very easy job. But trust us, it demands diligence, creativity, and experience. Otherwise, creating a look with outstanding visuals is never possible! Interior designers are the experts in combining purpose, character, and arrangement to create enthralling interiors. Let’s jump right into the topic and guide you more about 3D interior modeling and rendering.
Table of Contents
Ultimate Steps of 3D Interior Modeling
1. Gather all important information
First and foremost, the artists gather all important project information from a client. They take all the ideas from them about how they want the interior design of the building to look. They gather floor plans, measurements, and details about building materials to guarantee the scale-appropriateness of the 3D model. Let’s say that if the project is a big space then they will create an elegant 3D interior design.
2. Creating 3D Model
Once the information is collected and all the available data is analyzed. The next step is creating a 3D model of the building. Multiple software like SketchUp, AutoCAD, Revit, and many more assist in creating models. Artists make sure that the 3D model is on point so that the end result looks realistic. Our designers use the same approach because we know it serves as the base for the rest of the rendering process.
3. Enhancing Visual Realism
The next thing in the process is enhancing realism by adding textures to the surfaces. Now this step is very crucial and requires creativity to adjust materials and textures. As it changes and enhances the overall look of the room or a building. If the client has requested 3D interior modeling for a luxury apartment. Then the designer will add marble, mahogany, and luxurious fabrics. Because these materials are always considered to be luxurious and classy.
4. Angle Setup
The angle setup of the camera and lighting most importantly amps up into the 3D model. In such a way that the lights must highlight the core features of a room or a building. Artists use their expertise to adjust that and create warm and aesthetic looks. They play with different lighting effects to create perfect 3D modeling and visualization. To satisfy their clients they use different camera angles.
5. Finalization
When the 3D interior modeling and rendering process is finished. They try to enhance and polish it to present in front of their client. Like adding vases, artwork, gadgets, and more things into the scene. After submitting, they also make changes according to the client’s demands.
What is the Responsibility of a 3D Interior Modeling Designer?
1. 3D interior renderings
A designer offers 3D interior renderings to show the best look of the interior spaces before even built. They use natural light and artificial light to enhance the process of rendering. They create remarkable images that can depict the space with realistic materials and angles. In short, this tool is the best one for visualising and delivering interior design ideas.
2. 3D interior walkthroughs
The interior modeling designers also offer 3D interior walkthroughs. If you are not aware of this tool, it helps to provide a virtual tour of your interior buildings. Can you believe that? It is like you are walking into your own building virtually. 3D interior walkthroughs can easily take you from one place to the other. The clients can understand how the space is connected and flows together.
3. Virtual staging
This method is used in real estate implemented by the designers. It is the best approach for clients who want to sell an empty building and need to show how it will look when it is finished. It is good for the investors if they want some changes, they can tell before things happen.
4. 360 tours
360 tours are like virtual tours but different somehow. How? It navigates through the space but it does not interact with the object. The best thing about this tool is that people can have these tours on smartphones easily. Real estate agents use this tech in their social media for marketing of their properties.
Whether you’re an architect, interior designer, or just curious about the process. SMAAV can guide you through every process. From creating detailed 3D models to adding realistic textures and lighting. We are available 24/7 to assist you and meet your requirements. Just send us a message and grab your favourite method for 3D interior modeling and rendering.
Ready to bring your interior design ideas to life? Explore the world of 3D interior modeling and rendering with our ultimate guide! Don’t wait, start your journey into the world of 3D interior design today!
Conclusion
Now you would have understood the importance of 3D Interior Modeling and rendering in creating outstanding visuals. How a room or a building can look by adding furniture and decoration to it. You can all have it before even your building is constructed. It’s all done on a computer using advanced software and the expertise of designers and artists. They use specific features to design everything like how everything will be arranged and what colors to use. So, if you are planning to start construction of a house or buy one. You can use 3D Modeling services from SMAAV and experience the best outputs. We have the top artists that can show you what your building will look like. If you are confused, you can also hire us to have multiple design options and choose the best one. So, what are you waiting for? Just send us a message and tell us your project details!





