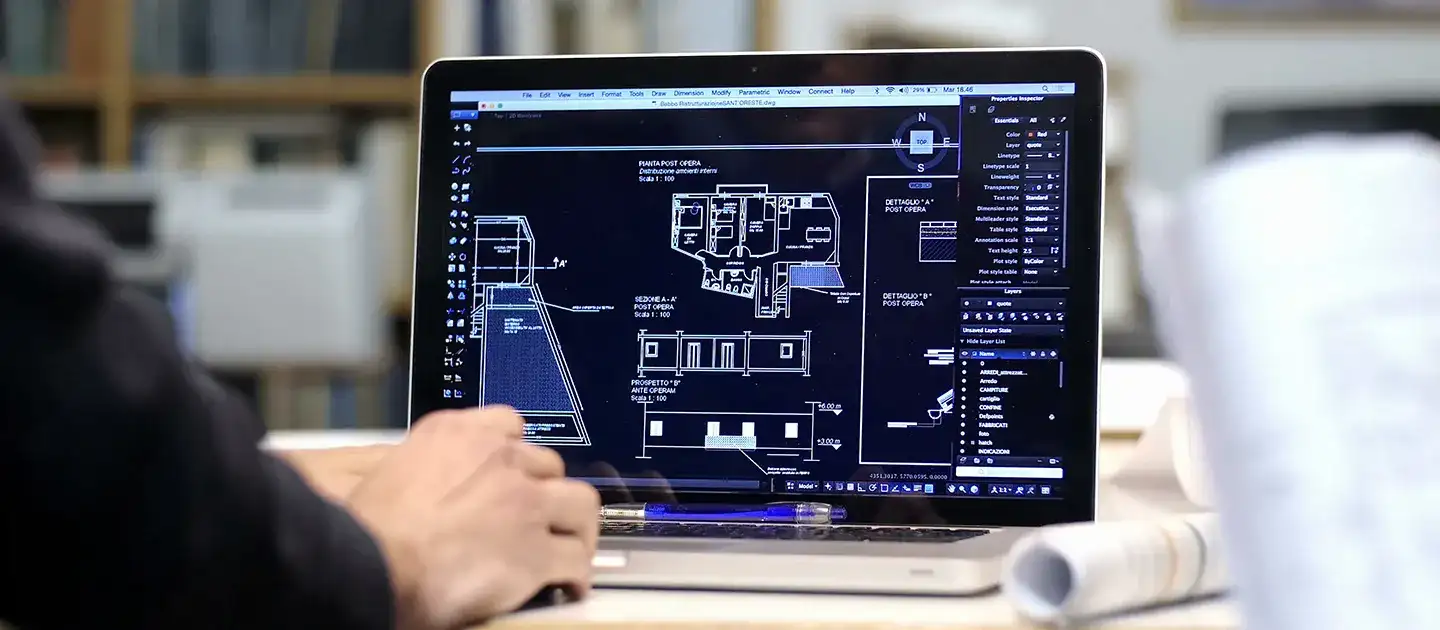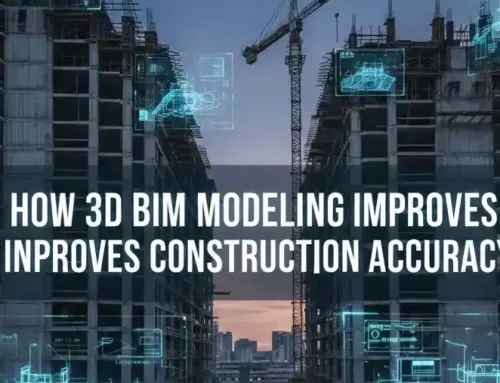Top 30 Architecture Software for Designers & Architects
The selection of the right architecture software is as critical as the drawing board once was! Well, you need to excel in using advanced software to work on all architectural project types. Especially, after modern architecture heavily depends on these digital tools to convert imagination into realistic 3D visuals. Designers and architects can review static images and walk through the virtual spaces and showcase them to their clients for speedy approval.
However, this guide is prepared to discuss the top 30 architecture software which are essential for modern designers and architects. On top of that, choosing the right platform can help in increasing efficiency and the overall quality of the final design. If we look into the analytics, due to design software, the market is projected to grow from $10.96 billion to $19.12 billion by 2030! So, compare all the features of the 30 top software to choose the right one.
How is Modern Architecture Software helping architects and designers?
Modern architecture software is massively helping architects and designers in delivering precise 3D Architectural Modeling Services to their clients. For a moment, just think of the time when experts used the pen and paper method to draw sketches and other architectural details. It used to take plenty of time, and there used to be errors in the drawings.
Luckily, advanced architecture software speeds up the whole process with enhanced accuracy in designs. You can test ideas quickly, identify issues early, and gain insight into how a building will function in the real world. However, use them to get the following benefits:
- Enhanced accuracy and precision in designs
- Faster design iterations and modifications
- Better visualization and client presentations
- Reduced errors and costly rework
- Integration of building data for informed decision-making
The Top 30 Architecture Software Solutions
1. Autodesk Revit
Autodesk Revit is one of the leading tools for architectural design, MEP engineering, and structural engineering. Revit Drafting consists of advanced
BIM capabilities with parametric modeling that help to prepare Interior Rendering and other work. Experts place walls, windows, and more information. Plus, you can create documentation with 3D views and stereo panoramas. Monthly, you have to pay $350/month.
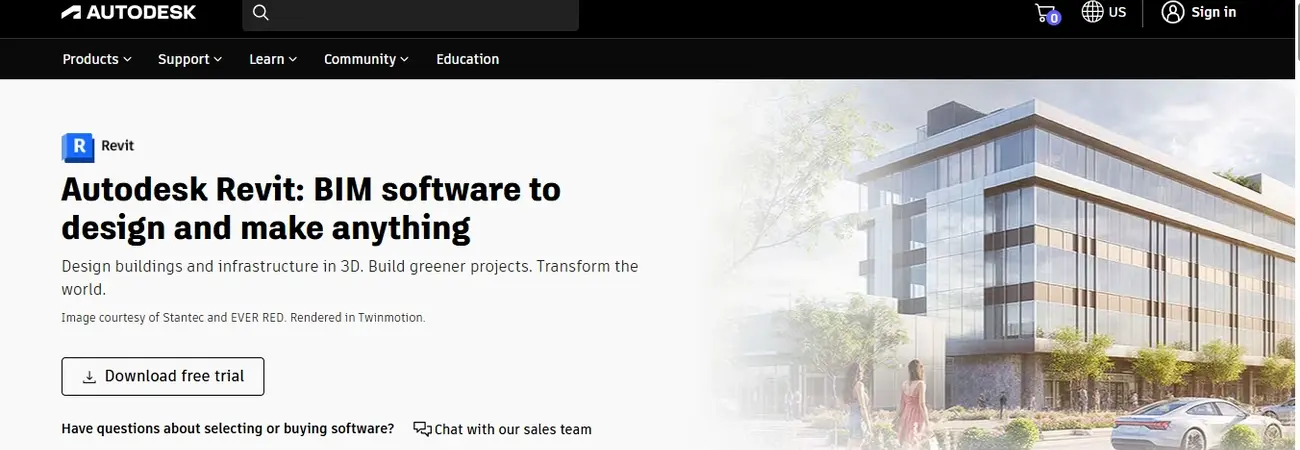
Screenshot credit: Revit (Autodesk) – Used for educational/reference purposes only.
Pros:
- Industry-standard BIM software
- Excellent for multidisciplinary coordination
- Powerful parametric design capabilities
- Extensive plugin ecosystem
Cons:
- Steep learning curve for beginners
- High cost, especially for small firms
- Requires powerful hardware
- Windows-only platform
2. AutoCAD
Architects and designers who need precise Architectural Drafting must use this software. AutoCAD designs 2D geometry and 3D models with solids and mesh objects. It has a toolset with 8,500+ intelligent objects. Monthly, it costs $220/month.

Screenshot credit: AutoCAD – Used for educational/reference purposes only.
Pros:
- Industry standard with widespread adoption
- Highly compatible with other software
- Excellent for detailed technical drawings
- Robust customization options
Cons:
- Primarily 2D-focused
- Not a full BIM solution
- It can be overwhelming for beginners
- Expensive for individual users
3. SketchUp
SketchUp is renowned for turning creative ideas into buildable 3D models. It is ideal for preparing Commercial 3d Rendering for rapid prototyping and conceptual design. Moreover, it has an extensive 3D warehouse library that helps to work quickly to construct complex solid geometry. You can use this tool for all types of projects for real-time rendering with extensions. The price of SketchUp Studio is $749/year.
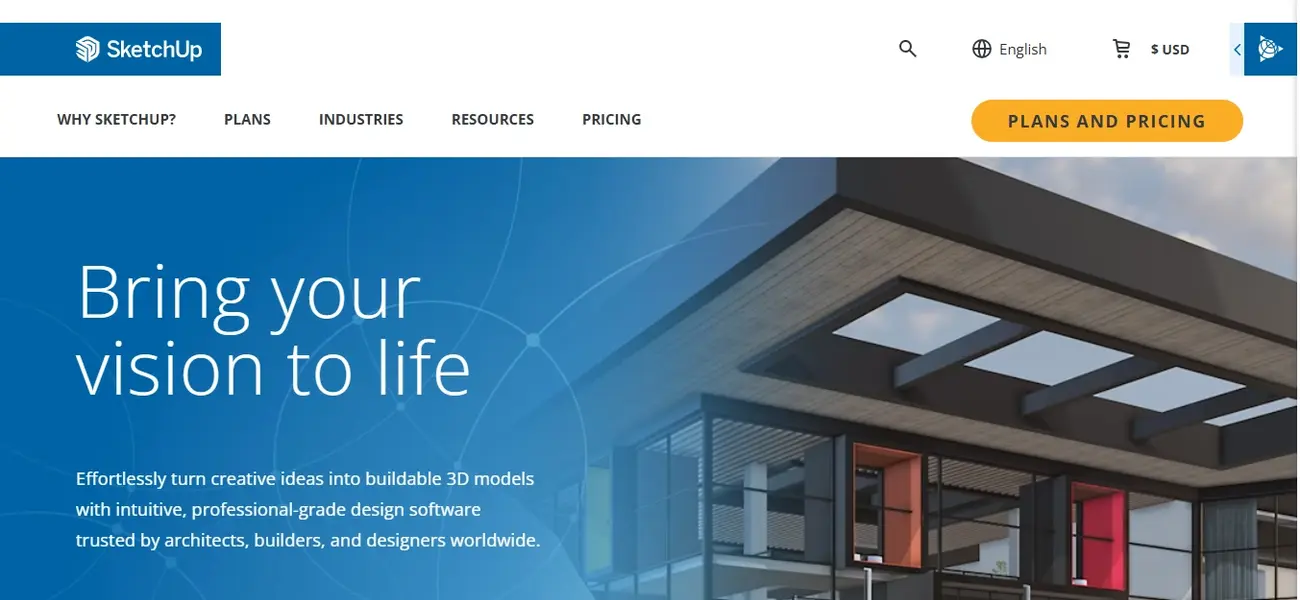
Screenshot credit: SketchUp – Used for educational/reference purposes only.
Pros:
- Extremely user-friendly interface
- Quick learning curve
- Excellent for conceptual design
- Large community and resource library
Cons:
- Limited advanced BIM capabilities
- Not suitable for full construction documentation
- Requires paid extensions for many features
- Less precise than dedicated BIM software
4. ArchiCAD
ArchiCAD was the first BIM software on the market. It remains a favorite among experts for its open BIM approach. However, it is specifically designed for architects to help create accurate and high-quality construction documentation. Simultaneous 2D and 3D design views. So, bring your models to life and inspire the target audience to grow business. ArchiCAD Full price for $280/month.
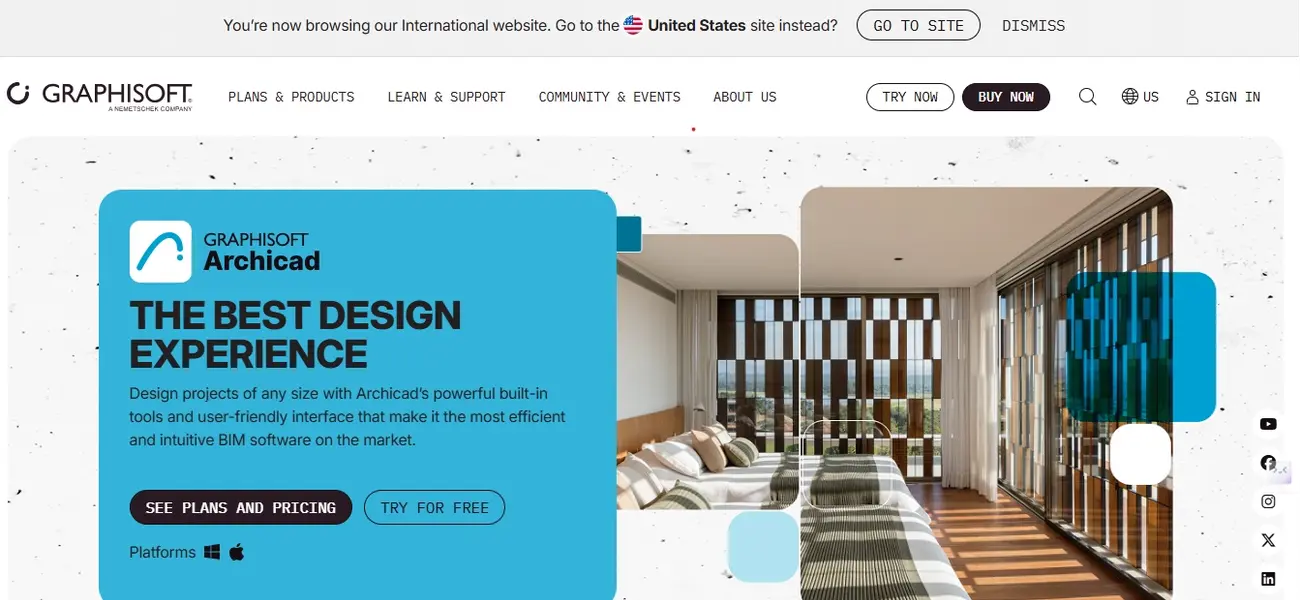
Screenshot credit: ArchiCAD – Used for educational/reference purposes only.
Pros:
- More intuitive than Revit for many users
- Strong architectural design focus
- Excellent visualization capabilities
- Works on both Mac and Windows
Cons:
- Less widely adopted than Revit
- Fewer third-party plugins than competitors
- Higher learning curve than simpler CAD programs
- More expensive than some alternatives
5. Rhino 3D
Rhino 3D is best for 3D Product Visualization that helps to model non-linear forms and complex surfaces. Accuracy is the top feature required to design, prototype, engineer, analyze, and manufacture anything from an airplane to a small thing. Plus, it is compatible with all other designs, drafting, CAM, engineering, rendering, animation, etc.

Screenshot credit: Rhino 3D – Used for educational/reference purposes only.
Pros:
- Exceptional for complex, organic forms
- Grasshopper for parametric design
- More affordable than many competitors
- Powerful customization through scripting
Cons:
- Steeper learning curve for advanced features
- Not a full BIM solution
- Requires additional tools for documentation
- Less intuitive than SketchUp
6. Vectorworks Architect
Vectorwork provides a detailed design solution for Virtual Staging that combines 2D drafting, 3D modeling, and BIM capabilities. This software can pull together all the necessary information to start your project. Architects use this tool for conceptual design and site planning. Plus, the users get real-time rendering with TwinMotion integration. Monthly, it costs $153/month.

Screenshot credit: Vectorworks Architect – Used for educational/reference purposes only.
Pros:
- Excellent 2D drawing quality
- Design-focused BIM approach
- Works on Mac and Windows
- Good for creative workflows
Cons:
- Less common than Revit in the industry
- File sharing challenges with Revit users
- Some users report bugs
- Customer support inconsistency
7. Chief Architect
It is suitable for residential architects and home builders. However, Chief Architect 3D software is developed for residential home design with building tools. They automatically generate roofs, foundations, framing, dimensions, product schedules, and materials lists. Professional companies use it to deliver Architectural 360 Virtual Tours that are customized according to the needs. Chief Architect Premier is available at $199/month.
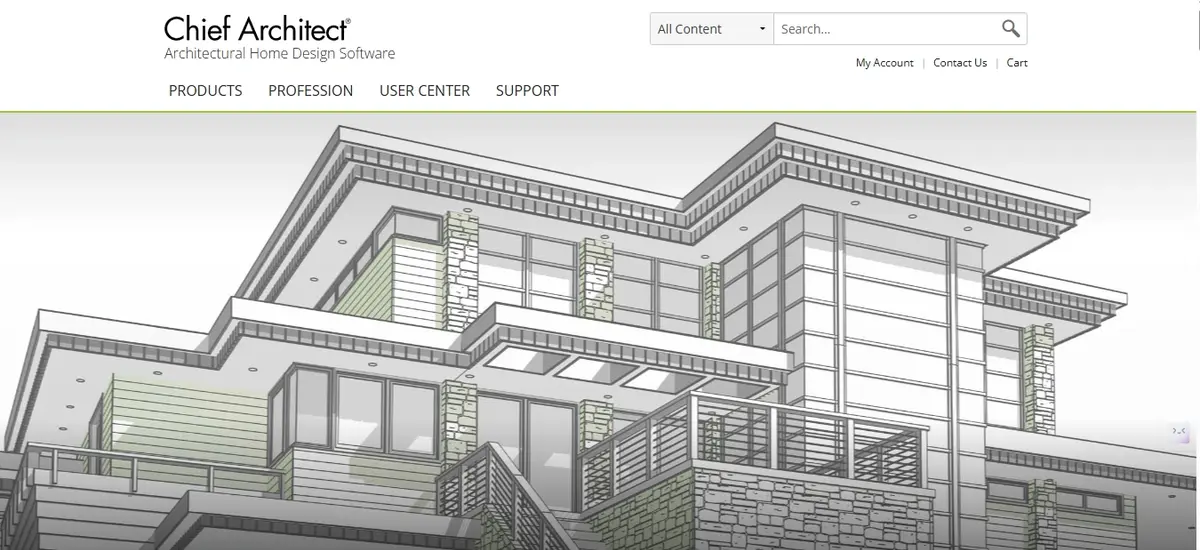
Screenshot credit: Chief Architect – Used for educational/reference purposes only.
Pros:
- Excellent for residential projects
- Automatic construction drawings
- Large residential material library
- One-time purchase option available
Cons:
- Limited to commercial projects
- Not as widely used in professional firms
- Expensive upfront cost
- Heavy on system resources
8. Lumion
Lumion is one of the best architecture software programs for designers and architects to process 3D Furniture Rendering, interior, exterior, and for other needs. Lumion view brings realistic ray tracing, lights, and materials. It helps to validate concepts faster, without breaking your flow. Plus, you can create 4K renders and diagrams in minutes! Also, get Lumion Pro to provide high-quality visualization. The pricing starts $1,500/year.
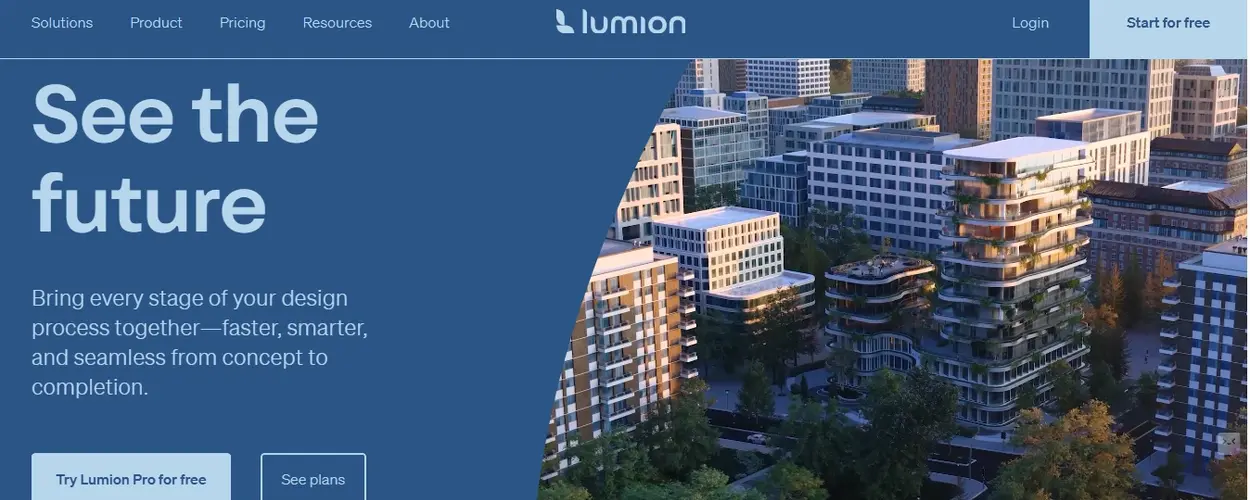
Screenshot credit: Lumion – Used for educational/reference purposes only.
Pros:
- Fast, high-quality renderings
- Intuitive interface
- Large asset library
- Excellent for presentations
Cons:
- Expensive compared to alternatives
- High hardware requirements
- Standalone tool
- Focuses on visualization, not design
9. Enscape
Use Enscape to create smarter designs and get instant feedback with the quickest iterations from concepts to actual presentation. It works directly within SketchUp, Revit, and others to provide instant 3D visuals. This software works with major design platforms, and its price varies by region.
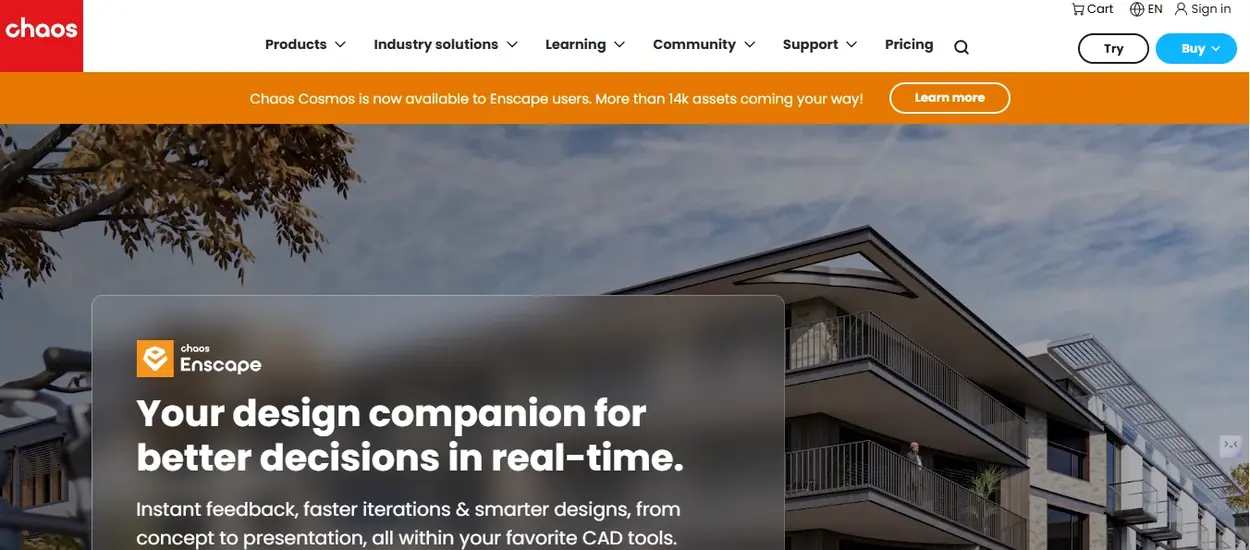
Screenshot credit: Enscape – Used for educational/reference purposes only.
Pros:
- Fast, easy-to-learn interface
- Direct integration with design software
- Lower cost than Lumion
- Excellent for VR presentations
Cons:
- Smaller asset library than Lumion
- Less advanced customization options
- Requires a good graphics card
- Moving assets are not available
10. V-Ray
If you are searching for high-end visualizations, then you must go with V-Ray. Professional companies use it to process 3D Exterior Rendering that has GPU and CPU rendering options. It has won Emmy and Academy Award due to its realistic outputs. Moreover, it creates true-to-life stills and animation that shows the real behavior of lights and materials. You will get access to 13,000+ high-quality assets, materials, and beautiful HDR skies.
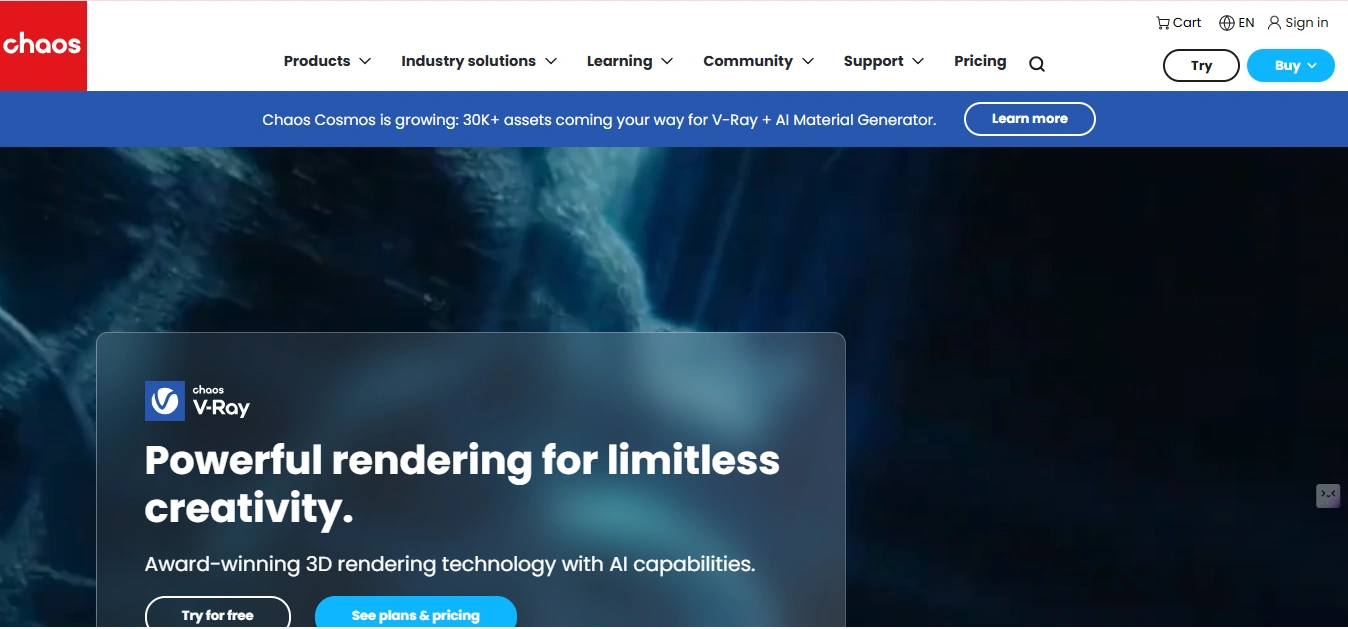
Screenshot credit: V-Ray – Used for educational/reference purposes only.
Pros:
- Industry-standard rendering quality
- Highly customizable
- Powerful material system
- Professional results
Cons:
- Steep learning curve
- Slow rendering times compared to real-time options
- Expensive for individual users
- Requires significant setup
11. Twinmotion
Twinmotion offers splendid and high-quality Architectural Visualization available to everyone. You can design complex spaces, market your designs, and sell them quickly. However, this tool converts raw 3D data into the best visuals and compelling experiences in less time than you thought possible. So, take your design from CAD or BIM to film-quality videos in the fastest turnaround time!
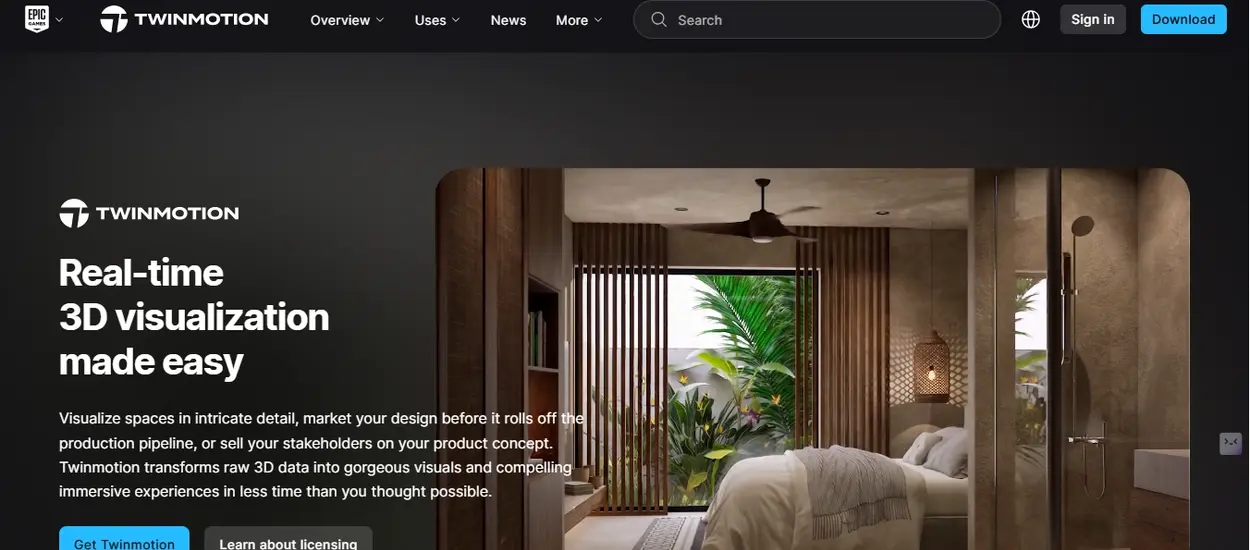
Screenshot credit: Twinmotion – Used for educational/reference purposes only.
Pros:
- Free for most users
- Easy to learn
- High-quality results
- Regular updates from Epic
Cons:
- Limited advanced controls compared to V-Ray
- Requires good hardware
- Less customization than competitors
- Asset library smaller than Lumion
12. 3ds Max
3ds Max is considered the best tool for Architectural Animation and 3D modeling. You can create premium designs with the help of this tool. It consists of advanced features that convert concepts into beautiful visuals. With the help of fine texture and shading tools, you can create detailed designs. So, reduce your repetitive tasks and save your time. Monthly, you have to pay $235 to get access to its features.
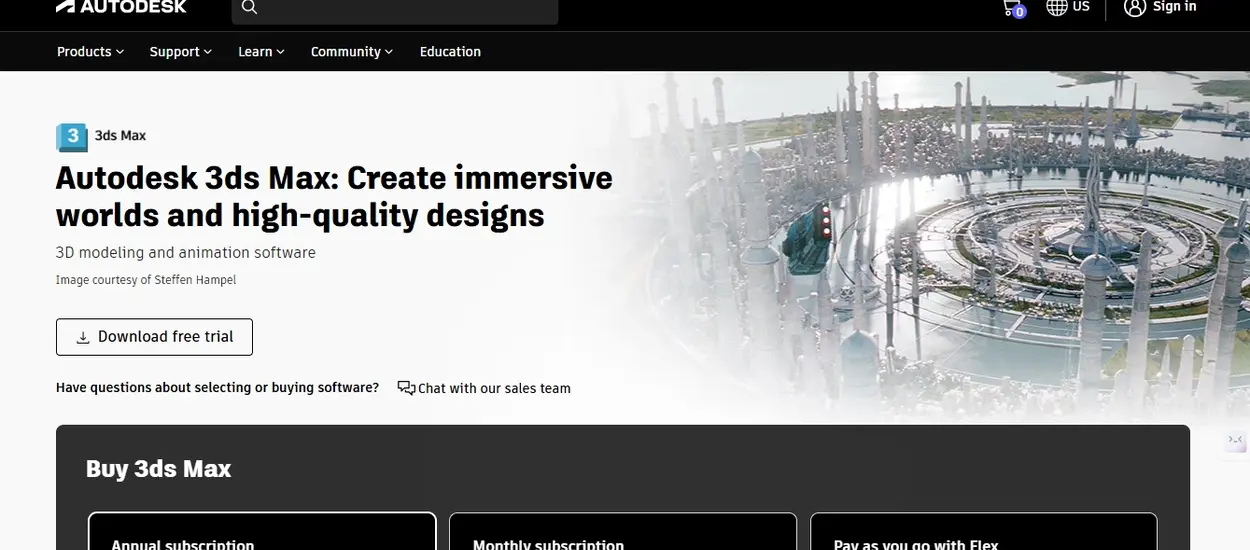
Screenshot credit: 3ds Max – Used for educational/reference purposes only.
Pros:
- Extremely powerful modeling tools
- Excellent for animations
- Professional-grade rendering
- Large plugin library
Cons:
- Very steep learning curve
- Expensive
- Overkill for basic architectural work
- Windows-only
13. Civil 3D
Autodesk Civil 3D software is a civil engineering design and documentation software that supports Building Information Modeling (BIM). It helps to design civil projects such as roads and highways, land development, rail, airports, and water. Additionally, it handles GIS data and aggregates GIS data with design data. Civil engineers use this tool to create plans, profiles, and cross-sections for roads, land development, and other civil designs.
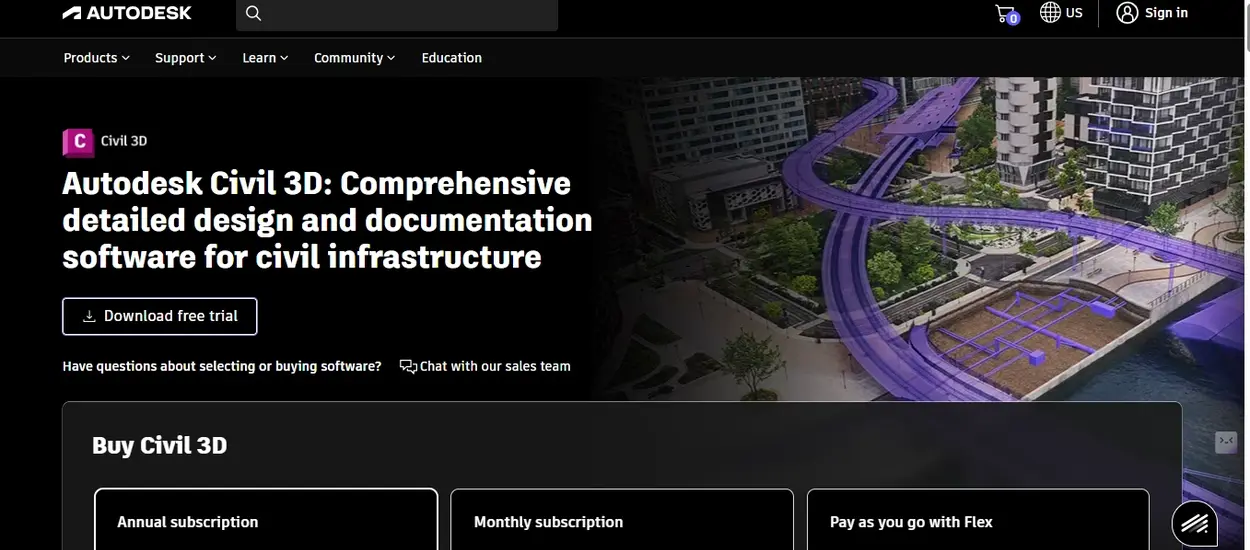
Screenshot credit: Civil 3D – Used for educational/reference purposes only.
Pros:
- Industry standard for civil work
- Comprehensive civil tools
- Integration with the Autodesk ecosystem
- Dynamic design updates
Cons:
- Specific to civil engineering
- Expensive standalone
- Complex learning curve
- Heavy on system resources
14. Bluebeam Revu
Bluebeam Revu helps to create designs to be more efficient, minimize errors, and consistently deliver high-quality projects. Construction estimators also use it because of quantity takeoff tools.
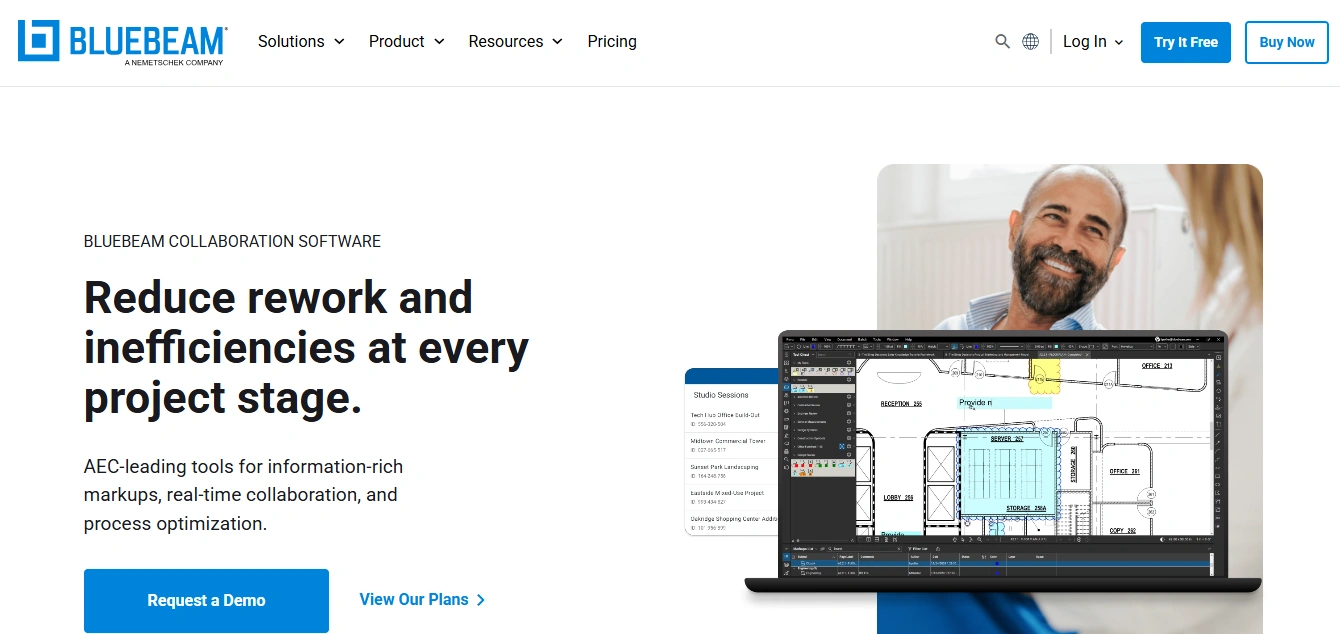
Screenshot credit: Bluebeam Revu – Used for educational/reference purposes only.
Pros:
- Essential for construction documentation
- Better than Adobe for the AEC industry
- Excellent collaboration features
- Good value for money
Cons:
- No longer offers perpetual licenses
- It can be expensive for small firms
- Learning curve for advanced features
- Limited 3D capabilities
15. Cedreo
Cedreo is best for Home builders, remodelers, and designers needing quick 3D visualizations. They claim to design a full house in 2 hours. However, it is a cloud-based home design software offering automatic 3D generation from 2D plans. Plus, it consists of an extensive object library. You need to pay $129/month for this tool.
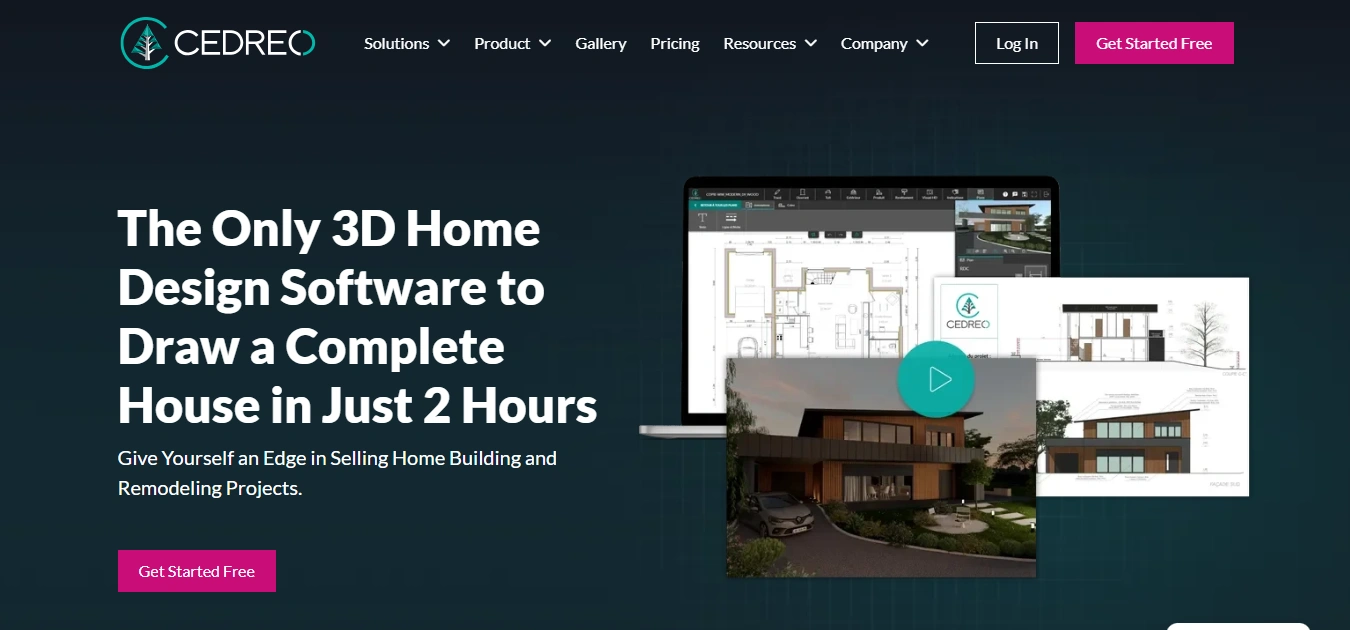
Screenshot credit: Cedreo – Used for educational/reference purposes only.
Pros:
- Extremely fast workflow
- No learning curve
- Cloud-based accessibility
- Good for client presentations
Cons:
- Limited for complex architectural work
- Not suitable for commercial buildings
- Fewer technical features than full BIM
- Subscription can add up
16. MicroStation
MicroStation is one of the best architecture software programs for infrastructure design and engineering projects. Experts use them to present their designs in front of their clients to deliver projects to the community. It features 2D drafting and 3D modeling and supports 60+ file formats.
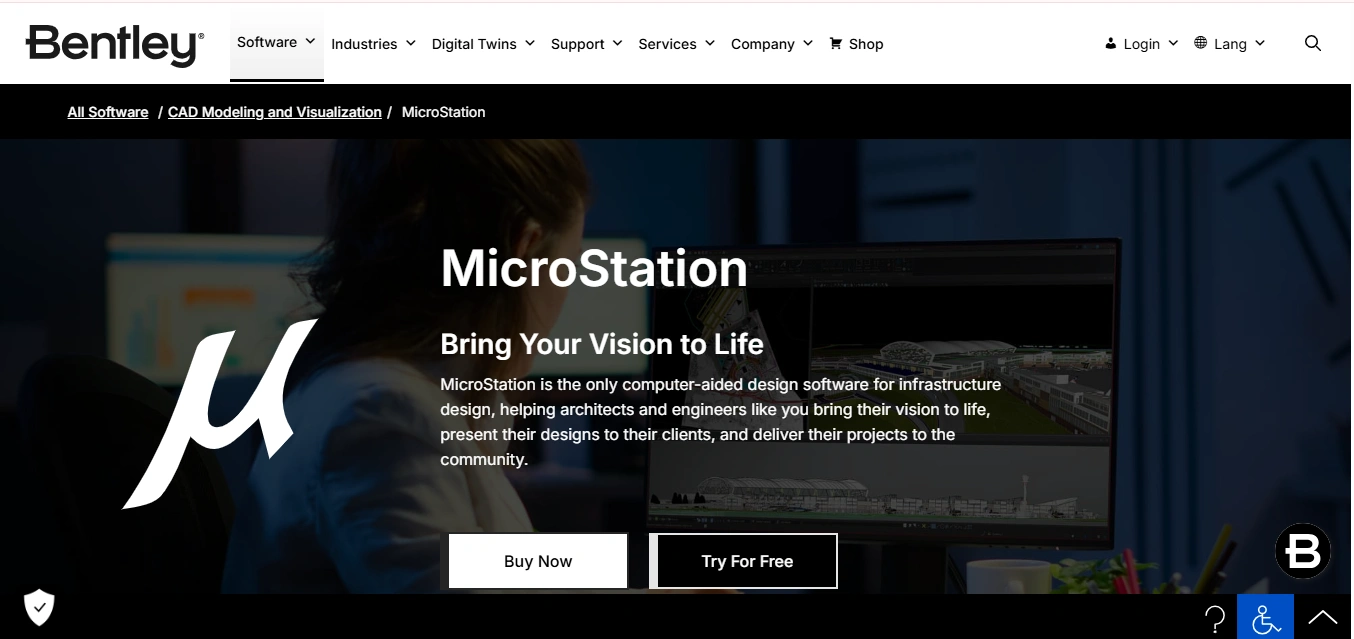
Screenshot credit: MicroStation – Used for educational/reference purposes only.
Pros:
- Excellent file format compatibility
- Strong for infrastructure projects
- Powerful visualization
- Good geospatial capabilities
Cons:
- Expensive enterprise pricing
- Less common than AutoCAD
- Learning curve
- Primarily infrastructure-focused
17. Navisworks
Mostly architects and designers use Navisworks for project review, coordination, and clash detection. Additionally, it helps to view the model hierarchy, object properties, and other viewpoints. It consists of all types of navigation tools such as walk, look around, zoom, etc.
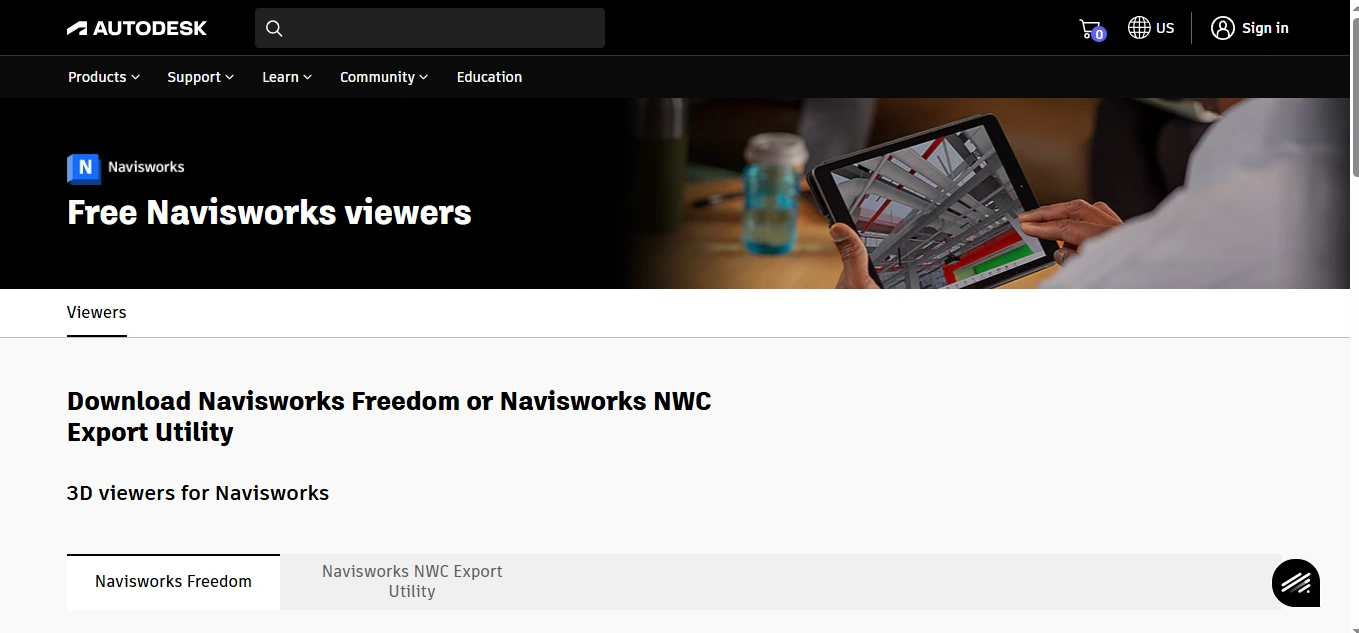
Screenshot credit: Navisworks – Used for educational/reference purposes only.
Pros:
- Essential for large projects
- Excellent clash detection
- Great for coordination
- Free viewer available
Cons:
- Requires learning time
- Best value in AEC Collection
- Limited without source models
- Windows-only
18. Forma
Forma is one of the best software for Site Plan Rendering, which helps to automate the planning and designing process. Architects and designers use Forma Site Design to create desired visuals in just a few clicks. With the help of its AI feature, you can prevent manual tasks. No more guesswork! You can make the right decisions with realistic data. It also helps to analyze noise, wind, and sunlight to create life-like visuals.
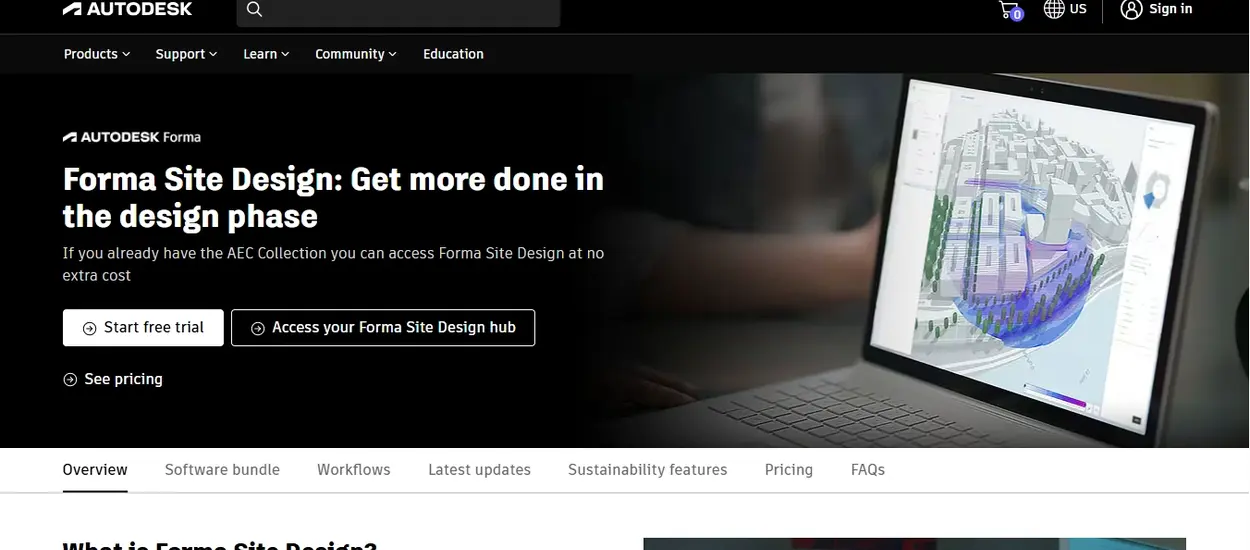
Screenshot credit: Forma – Used for educational/reference purposes only.
Pros:
- Powerful AI analysis
- Cloud-based accessibility
- Great for early design phases
- Environmental optimization
Cons:
- Relatively new platform
- Limited detailed design tools
- Requires good internet
- Best for urban-scale projects
19. BricsCAD BIM
If you want a budget-friendly alternative to AutoCAD and Revit, then BricsCAD BIM is for you! The main features of this tool are to process 3D workflows alongside 2D drafting tools. Plus, it also helps to convert 2D and 3D assets into BIM data and increase LOD and LOI.
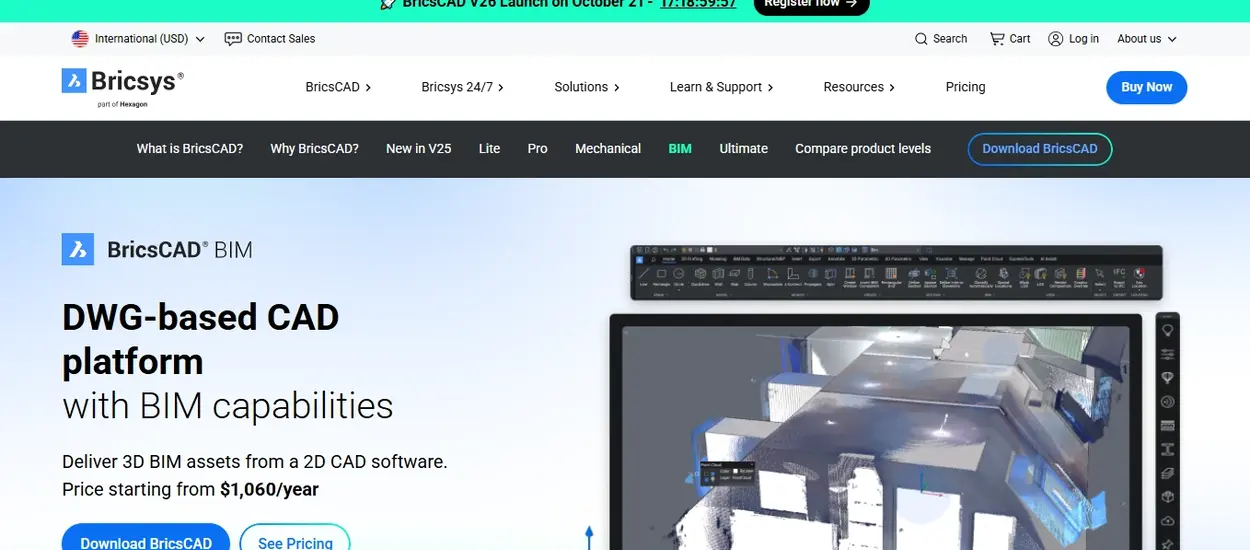
Screenshot credit: BricsCAD BIM – Used for educational/reference purposes only.
Pros:
- Lower cost than AutoCAD
- Native DWG support
- Cross-platform compatibility
- Familiar interface for AutoCAD users
Cons:
- Less widely adopted
- Smaller plugin ecosystem
- Limited learning resources
- Less refined than AutoCAD
20. FreeCAD
FreeCAD is a 3D parametric modeler that is free and suitable for students and budget-conscious professionals. It is developed to design real-life objects of any size. Plus, parametric modeling helps users to easily modify their design by going back into model history. FreeCAD allows you to sketch geometry and use it as a base to build other objects.
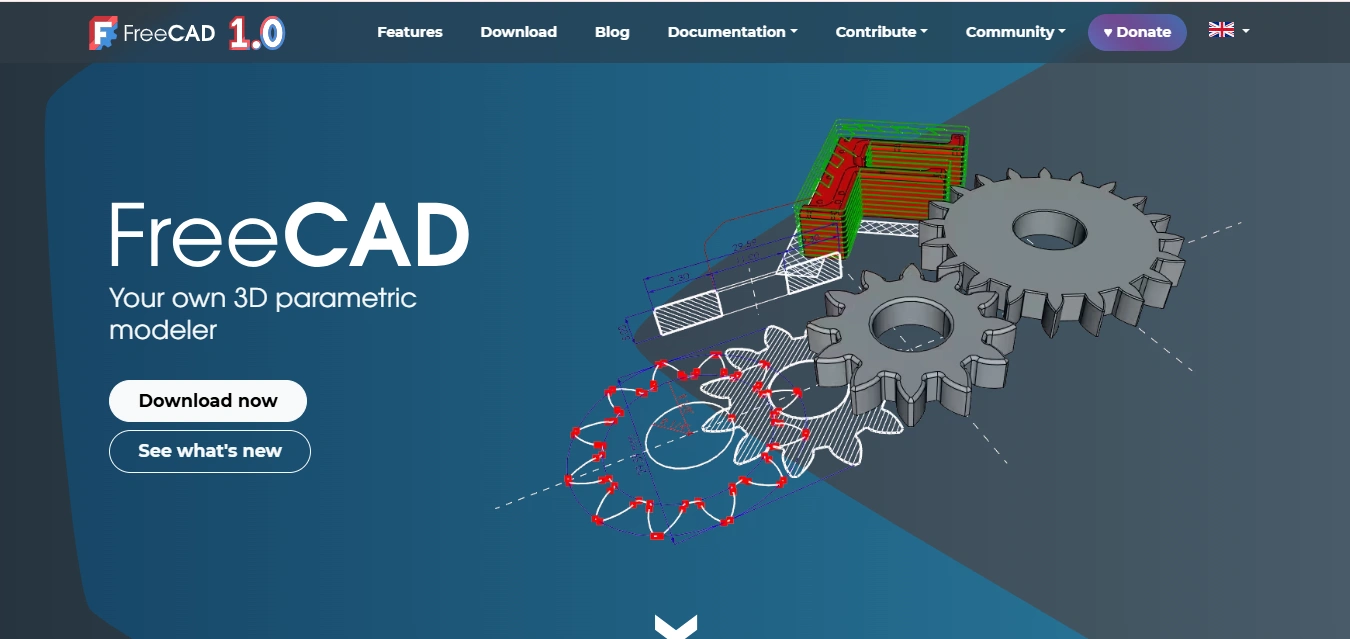
Screenshot credit: FreeCAD – Used for educational/reference purposes only.
Pros:
- Free and open-source
- No licensing costs
- Active community
- Regular updates
Cons:
- Less polished than commercial software
- Steeper learning curve
- Limited support
- Not industry-standard
21. Home Designer Suite
Home Designer Suite is suitable for DIY homeowners and entry-level designers. They can practice on this software to start the design process. Mostly, architects and designers use it to plan renovations and building projects. It has a very basic interface.
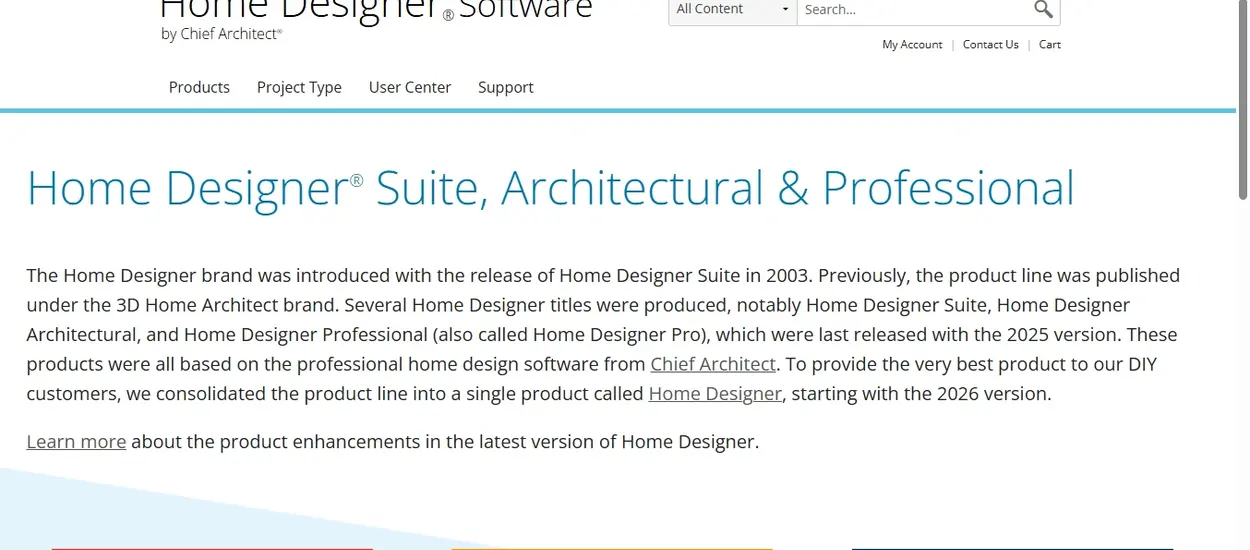
Screenshot credit: Home Designer Suite – Used for educational/reference purposes only.
Pros:
- Affordable for homeowners
- User-friendly
- Good for residential projects
- One-time purchase
Cons:
- Limited professional features
- Not for commercial work
- Less powerful than professional versions
- Limited customization
22. Allplan
Allplan is a popular BIM software that offers detailed design and engineering capabilities. It consists of parametric objects and precast concrete tools that help to generate flawless visuals.
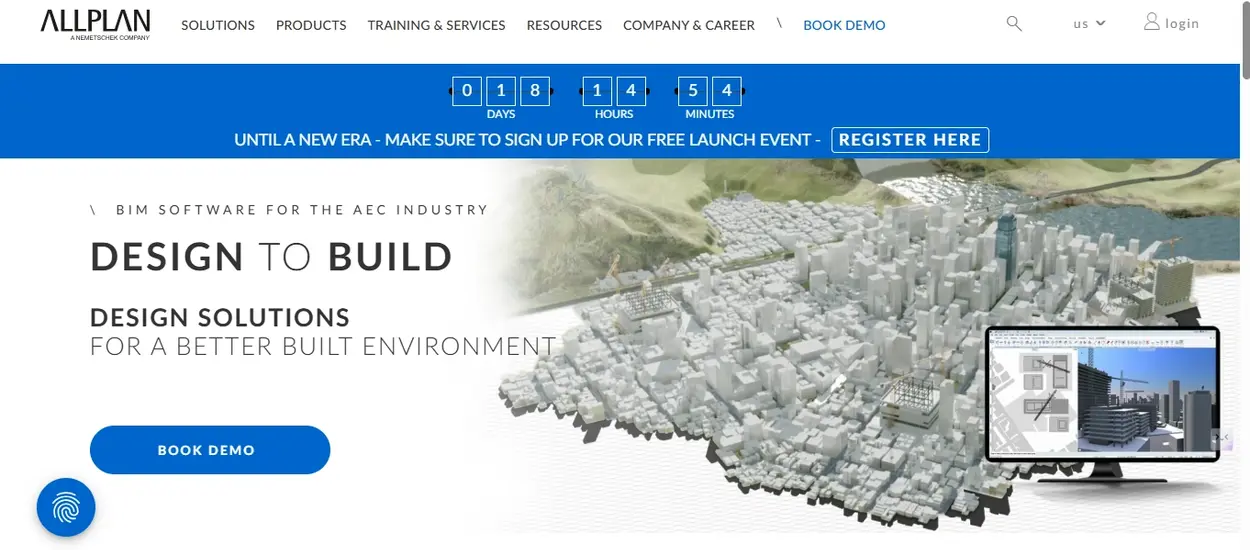
Screenshot credit: Allplan – Used for educational/reference purposes only.
Pros:
- Comprehensive BIM tools
- Good for concrete construction
- Integrated visual scripting
Cons:
- Smaller user community
- Enterprise-level pricing
23. Tekla Structures
Architects and designers use this software to create accurate 3D models flawlessly. Structural engineers and designers must leave traditional methods behind and use Tekla Structures to create and manage information with remarkable efficiency. You can generate precise and realistic steel and concrete detailing, fabrication drawings, and other details with Tekla.
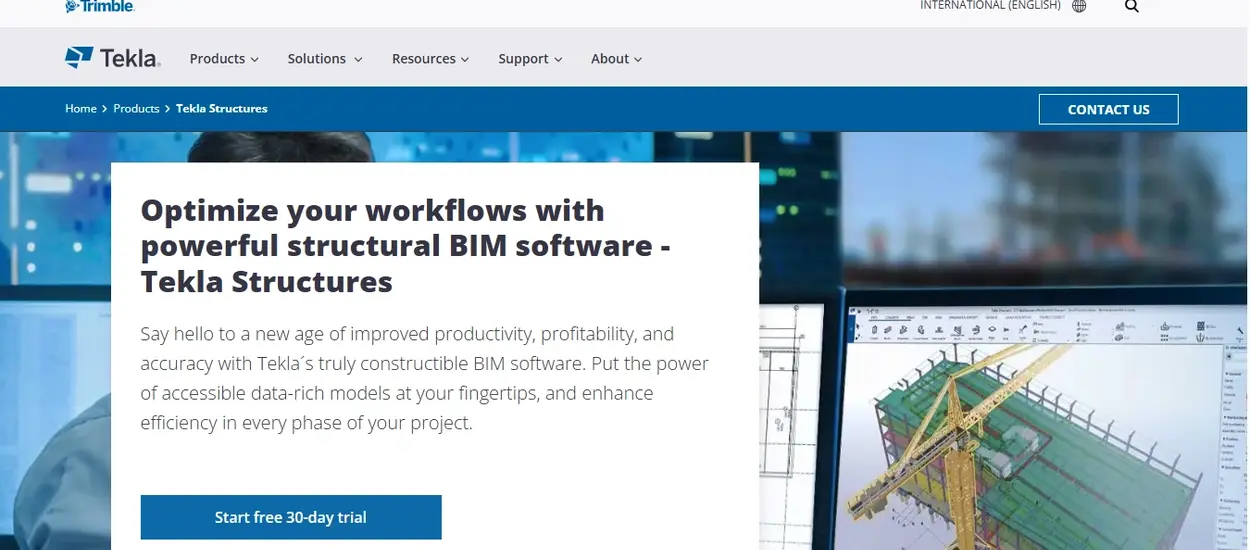
Screenshot credit: Tekla Structures – Used for educational/reference purposes only.
Pros:
- Industry standard for structural work
- Excellent detailing capabilities
- Strong fabrication focus
- Open API for customization
Cons:
- Very specialized
- Expensive
- Complex learning curve
- Not for architectural design
24. FormIt
FormIt tool is suitable for conceptual design and early-stage modeling. You can create complex 3D models and easily integrate with Revit for enhanced results.
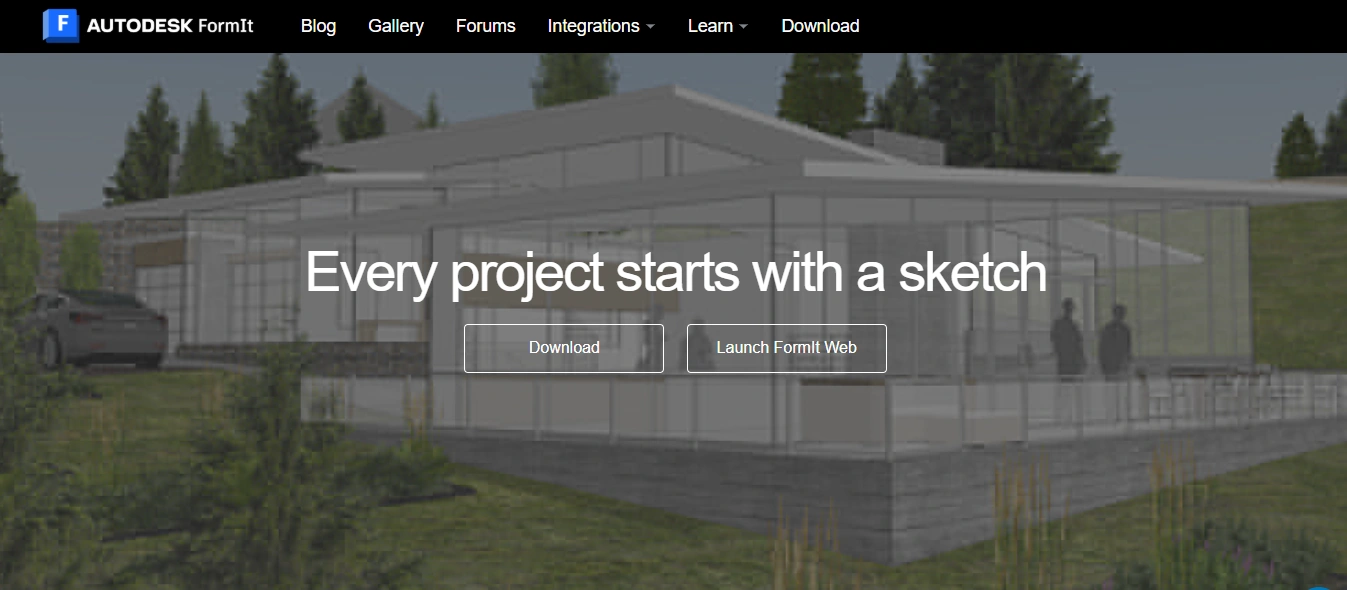
Screenshot credit: FormIt – Used for educational/reference purposes only.
Pros:
- Great for conceptual design
- Works on tablets
- Direct link to Revit
- Intuitive interface
Cons:
- Limited for detailed design
- Requires AEC Collection for full features
- Not standalone BIM software
- Limited documentation tools
25. Unreal Engine
You can show people your creative design that looks real like the user is actually present in the scenario. Data is taken from CAD, BIM, or DCC files to create life-like experiences. In case of any change in the original file, Datasmith Direct Link instantly updates it in UE5. Get realistic reflection and soft shadows with ray tracing and path tracing.
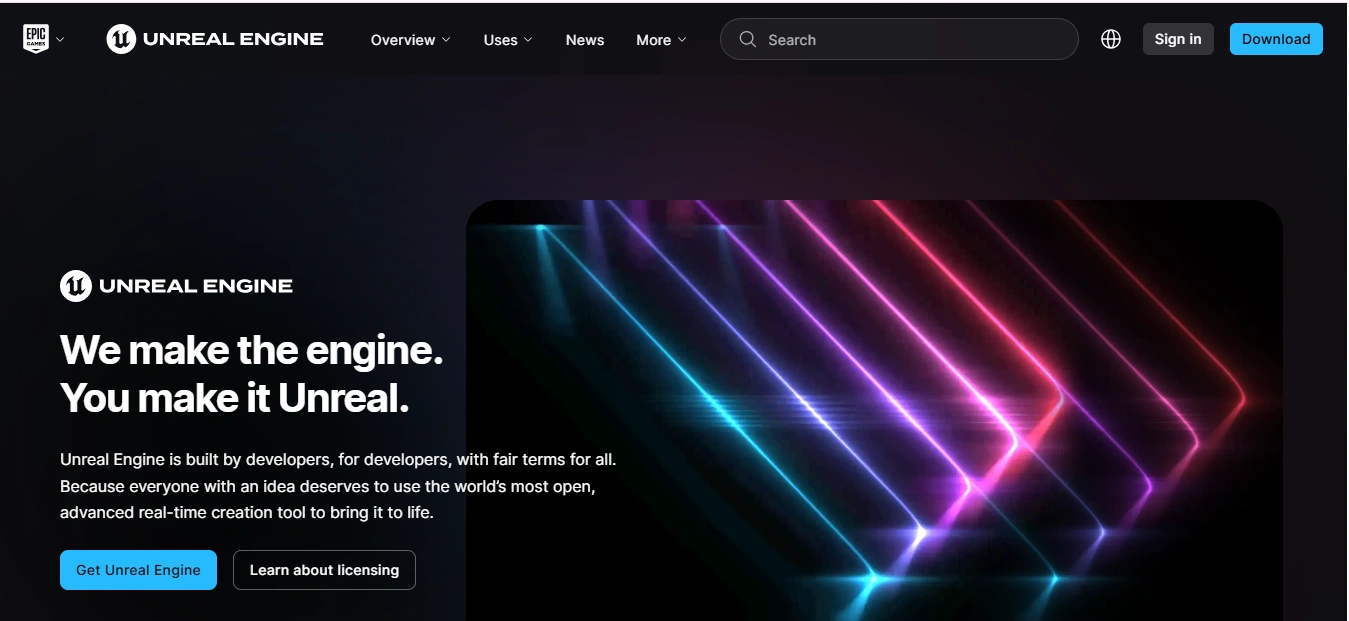
Screenshot credit: Unreal Engine – Used for educational/reference purposes only.
Pros
- Unmatched visual photorealism.
- Real-time interactive walkthroughs.
- Excellent VR/AR integration.
- Datasmith simplifies CAD/BIM import.
- Free to download and start using.
Cons
- Steep learning curve.
- Requires powerful hardware (PC/GPU).
- Produces very large project files.
- Not a dedicated modeling tool.
26. ProgeCAD
Architects use ProgeCAD as a budget-friendly alternative to AutoCAD. However, it is a professional 2D/3D CAD tool that reads and writes native DWG files. You can process 2D drafting and 3D modeling from this tool easily.
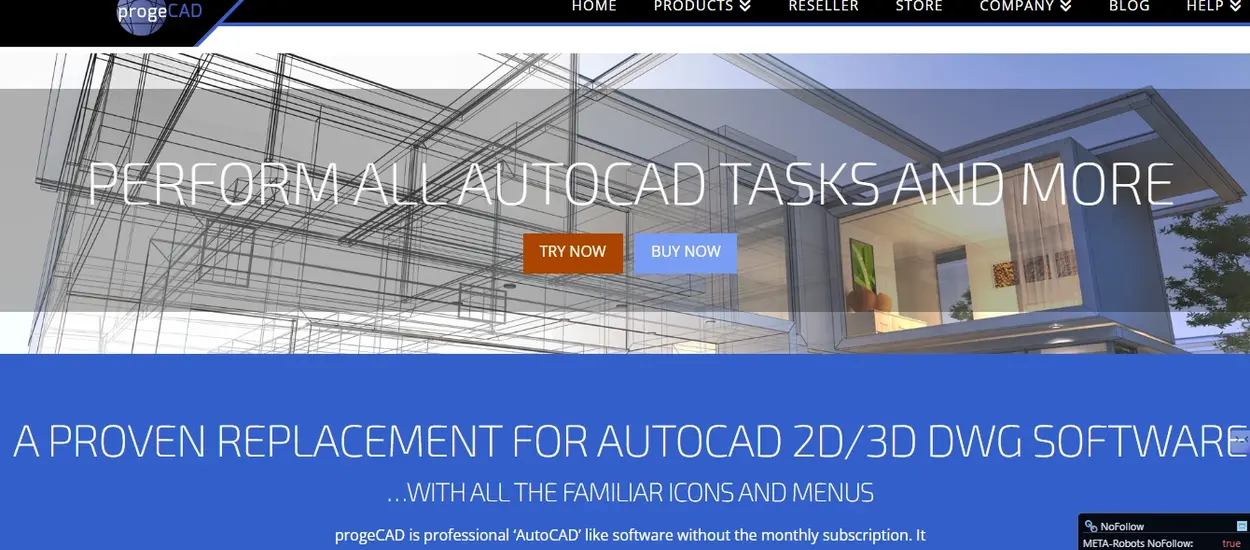
Screenshot credit: ProgeCAD – Used for educational/reference purposes only.
Pros:
- Very affordable perpetual license
- AutoCAD compatibility
- Familiar interface
- Good value for money
Cons:
- Not as refined as AutoCAD
- Smaller user base
- Limited third-party support
- Less frequent updates
27. PlanGrid
It is a suitable use for construction document management. PlanGrid lets General Contractors, Subcontractors, and owners get direct access to project plans, issues, forms, schedules, and more. Users have mobile access to Autodesk Build through the PlanGrid Build mobile application.
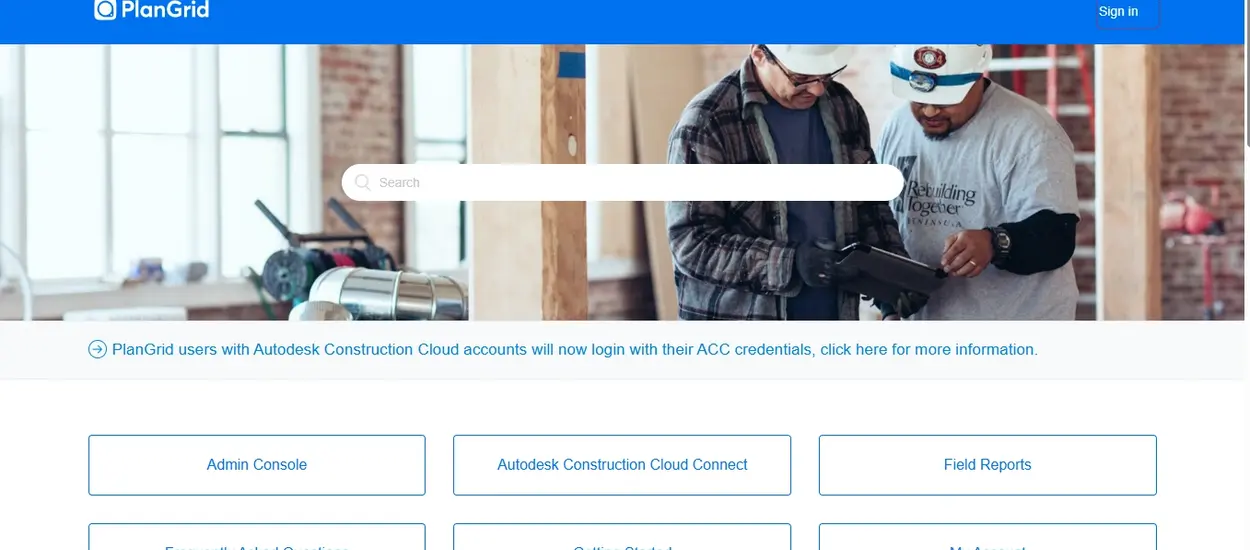
Screenshot credit: PlanGrid – Used for educational/reference purposes only.
Pros:
- Excellent for construction teams
- Easy to use in the field
- Great mobile experience
- Real-time updates
Cons:
- Not a design tool
- Requires subscription
- Part of a larger platform
- Limited without the Autodesk ecosystem
28. RoomSketcher
RoomSketcher provides tools to create and customize 3D Floor Plan Renderings without errors. You can visualize every detail of a floor plan with Live 3D walkthroughs. Hence, it is easy to add rooms and measurements with an easy drag-and-drop interface.
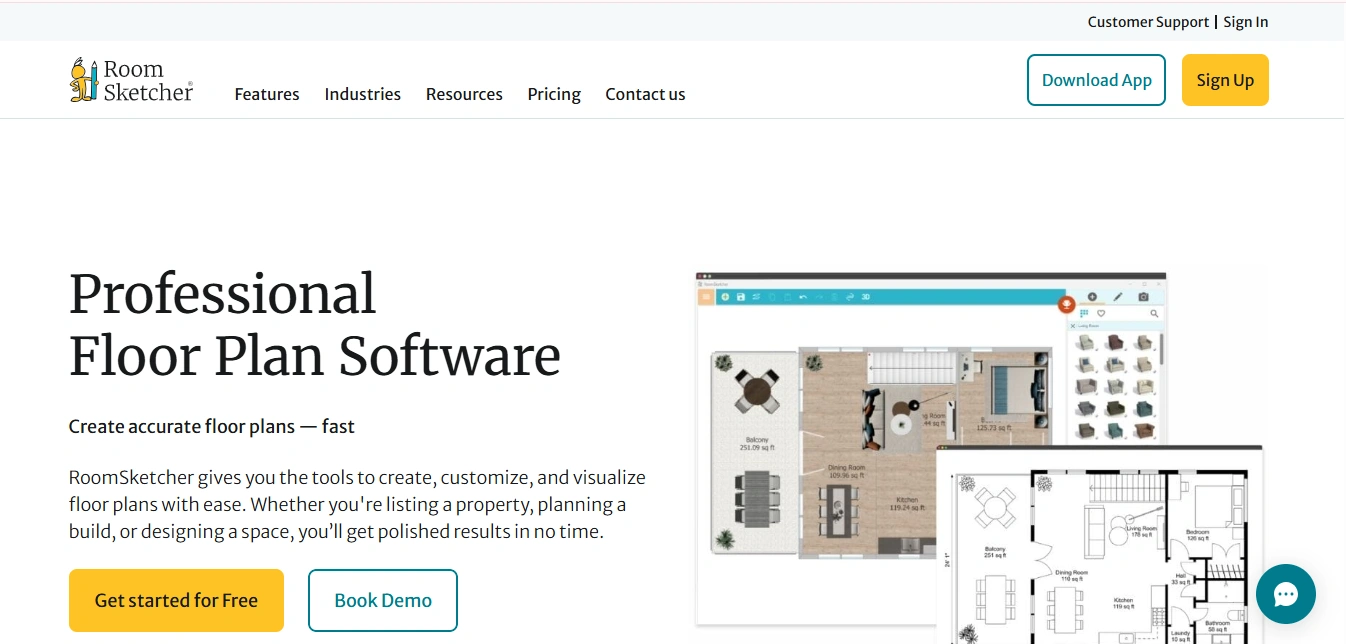
Screenshot credit: RoomSketcher – Used for educational/reference purposes only.
Pros:
- Very affordable
- Web-based (no installation)
- Easy to learn
- Good for quick visualizations
Cons:
- Limited professional features
- Basic rendering quality
- Not for complex projects
- Limited customization
29. SolidWorks
SolidWorks is famous among mechanical engineers for architectural use. It is mostly used for component design and detailed modeling. The results are ultra-realistic for a better understanding of the systems.

Screenshot credit: SolidWorks – Used for educational/reference purposes only.
Pros:
- Powerful parametric modeling
- Excellent for detailed components
- Strong analysis tools
- Industry-standard in manufacturing
Cons:
- Not designed for architecture
- Expensive
- Steep learning curve
- Overkill for most architectural needs
30. Planner 5D
Best For: Quick interior design and home planning projects
With the help of Planner 5D , you can draw a floor plan and create a 3D home design in 10 minutes. The users visualize the design with realistic 4K renders. Plus, enhance your space with 8,000+ items from the library.
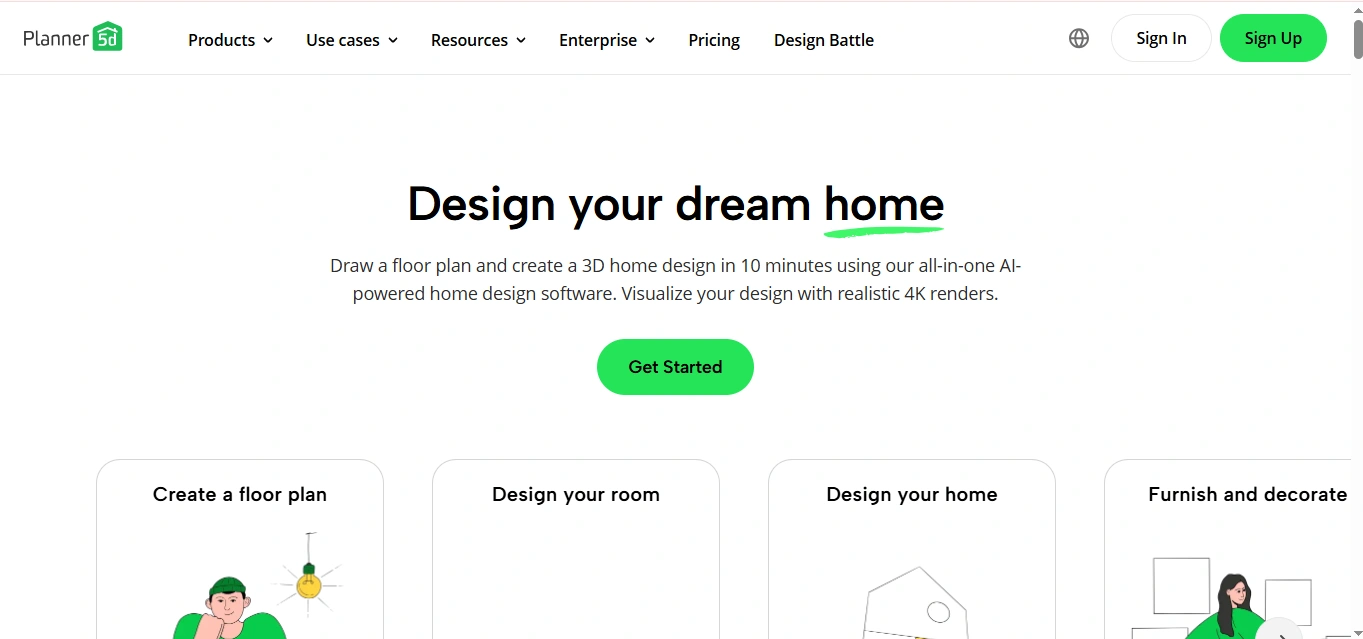
Screenshot credit: Planner 5D – Used for educational/reference purposes only.
Pros:
- Very user-friendly
- Affordable pricing
- Large furniture library
- Cross-platform availability
Cons:
- Not for professional architectural work
- Limited technical features
- Basic rendering quality
- No BIM capabilities
Conclusion
In short, modern architecture software is very important for architects and designers to enhance their workflows. From managing budgets to project designing, everything is covered more strategically with advanced tools. Investing in comprehensive BIM tools provides the most robust workflow. Just make sure to research properly before choosing the right tool for your needs.

