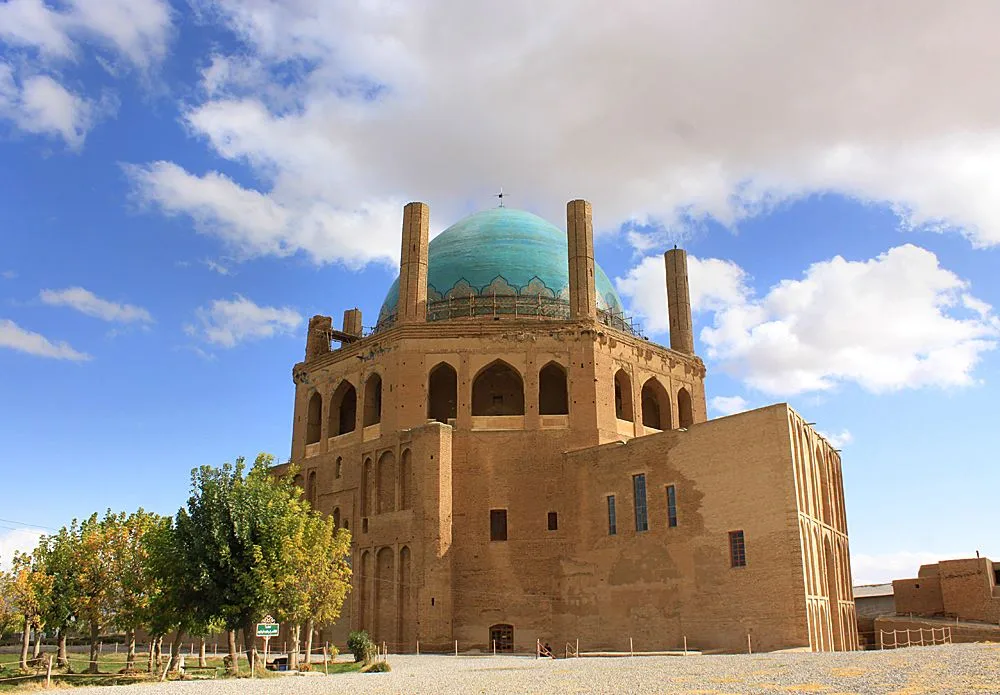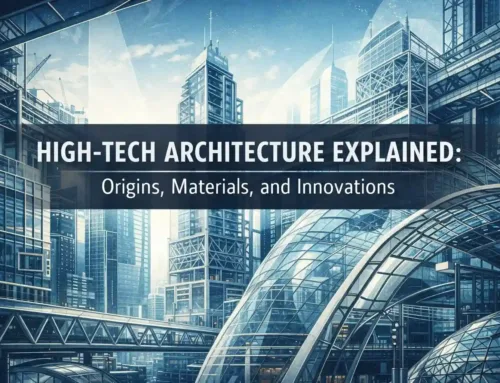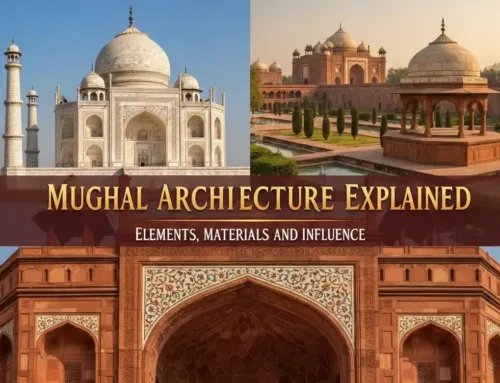Persian/Iranian Architecture: Definition, History, Key Types, and Modern Trends
Persian/Iranian Architecture is one of the inspiring designs. It is more than 5000 years old. From Iran to West Asia, this type of design is very common. Mostly, it is famous for its unique colours, tiles, and other features. Plus, the spiritual meaning of this architectural style still inspires modern architects.
In this guide, you will get to know the definition, history, types, and modern trends of this type of architecture. If you are interested in designing your space with such features. It is recommended to get professional Architectural Rendering Services from a reliable company. They will provide you with a three-dimensional, digital view of your future building. You can design your space virtually to your own choice by blending it with modern features.
LEARN ABOUT ALL THE MAJOR FEATURES AND HISTORY OF PERSIAN/IRANIAN ARCHITECTURE!
Definition and Core Characteristics
Ancient Persian/Iranian Architecture has always been famous due to its huge size. It is true that this type of style uses simple shapes. But it has some specific features like:
- tall arched entrances set back into the wall
- columns with decorated tops
- consistent ways of laying out the building
- shaping exterior
These types of features are repeatedly used in Iranian history. They have been shown in different kinds of buildings.
Fundamental Elements
Materials and Construction
Due to the availability of clay, the people started building with it. They used to mould the wet clay into different shapes. After that, it is pressed down to make it solid and dry. This old method of drying the mud. was used with the fired bricks and cement. So, it became the basic way to build all the Persian structures.
Symbolic Geometry
Persian/Iranian Architecture style relied on simple shapes like circles and squares. They were mostly used in the design, which creates a decent look. However, the layouts are often the same on both sides. The halls and courtyards were in a rectangular shape. This accuracy was important to showcase ideas about order and perfection in the world.
Cultural Synthesis
This type of architecture is a mixture of many different cultures. It shows the rich history of several regions. The most famous are Greek and Islamic traditions. In short, this style was built from blending different ideas.
Historical Development
So, the story of this type of Architecture Styles started long ago, around 8000 BC.
The idea came into being with early farming settlements in ancient Iran. These people started building simple huts. They used mud bricks to make complex homes. The biggest achievement in the early phase was the Elamite Empire. This was a huge structure that was built with coloured bricks. It showed that the builders were skilled in both construction and decoration.
However, the first great time of Persian architecture was in the Achaemenid Empire. It was the golden time that brought artists and materials from everywhere to build huge structures. The styles were influenced by Greece and Egypt.
Later, in 247 BCE – 651 CE, new techniques were introduced.
After that, when Islam arrived in the 7th century. The Persian architecture combined with Islamic ideas. Due to this reason, unique structures like mosques were built. They were decorated with baked brick and tile work.
Key Architectural Types and Elements
1. Domes
Domes have always been a favourite part of the Persian building history. The main reason was wood, which was hard to find. Domes were used to cover the buildings.
2. Iwans (Eyvans)
Iwan is one of the special parts of the Persian buildings. It consists of a large vaulted space and three walls. It used to be open on the fourth side. They were liked because it offered shade.
3. Charbagh
The charbagh is one of the best features of this type of architecture. It used to be divided into four smaller squares. They used to have a balanced shape and their best systems for moving water, like fountains.
4. Mosques
Persian mosques are beautiful with different parts.
- Central Courtyards were open spaces. It was surrounded by covered walkways
- Prayer Halls are the covered area inside.
- Minarets are the tall towers that are used for the call to prayer
- Mihrab is a decorated wall to show the direction of Makkah
5. Palaces
Persian palaces showed the power of the kings. These buildings had:
- Beautiful decorations like mirrors, tile patterns, etc.
- Gardens where the buildings were designed
- Open porches with tall columns
Modern Trends
1. Use of Traditional Elements
Modern Iranian architects are now using old elements like:
- Iwan
- courtyard gardens
- brick facades
- the poetic use of light
If you want to view your designs before the construction starts. Get help from a reliable Architectural Visualization Company and make the right decisions.
2. Design according to the climate
Modern Iranian architecture uses local materials for cooling or heating buildings. Now they mostly use solar panels.
3. Transformation
Nowadays, you can see many new tall towers that are built in big cities. The most famous example is Milad Tower.
4. Preservation
Modern architects have to carefully protect the old design. At the same time, they have to build lots of new buildings that are in demand by the growing population. However, they must find a way to balance between the old and modern features.
Conclusion
Persian/Iranian architecture is one of the most distinct styles. With the modern touches of architects, this architectural style is still alive. These styles are constantly meeting the needs of people. However, it is highly recommended to design your spaces virtually and make the right decisions to save your costs.





