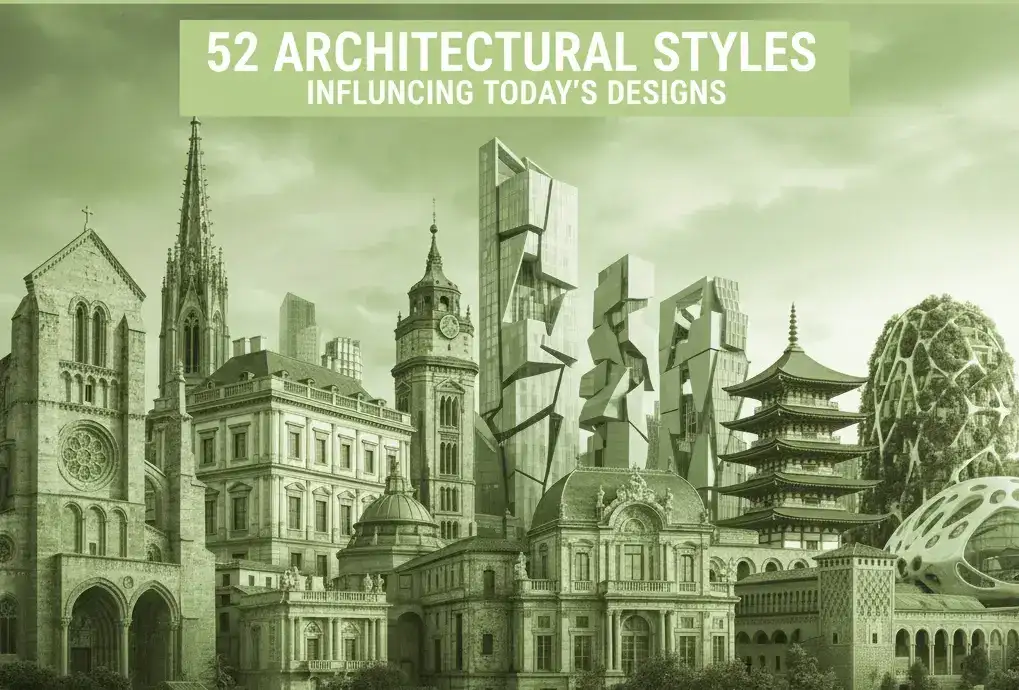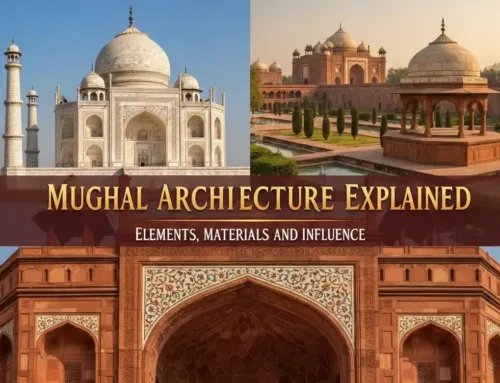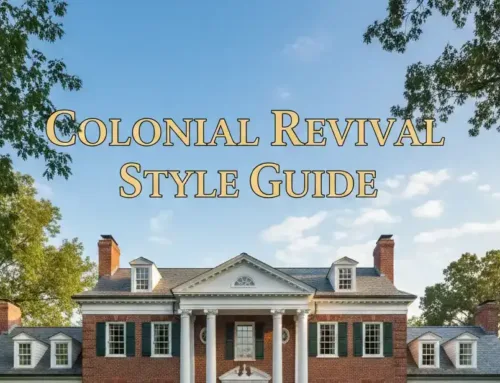52 Architectural Styles That Influence Today’s Building Designs
Architecture is not only about erecting structures. It is a detailed dialogue between art, engineering, and human need. The design of buildings shows the values and new advancements of every era. From ancient Greek and Roman styles to innovative modern building designs, there are different architectural styles fulfilling human demands. However, this guide has been prepared by discussing history and its impacts on modern building designs. It will help seekers to define and perfect the spaces where we live, work, and thrive.
What is an architectural style?
An architectural style is indicated through its features. It makes the building notable and historically identifiable. The styles are unique on the basis of the materials used, shapes, and other factors. Most architectures are modified over time due to new demands or new ideas.
Additionally, styles come from the history of a society. They are documented in the subject of history. Well, it is true that styles travel from one place to another. But, in other countries, the style is a bit changed by adding their own touch.
The time comes when the style is not trendy anymore. But it does come back through revivals. Classicism has been brought back many times and then converted into neoclassicism. Various architects get expert Architectural Design Rendering Services to design virtual spaces according to their client’s demand. This way, the investors can easily decide what type of design they want for their spaces.
Top 52 List of Architectural Styles
Ancient & Classical
1. Ancient Egyptian Architecture
Egyptian people have a huge history of experimenting with distinct patterns and architectural styles. In 3001 BC, Egyptian architecture began with hieroglyphs, Mastabas, and obelisks. It showed the connection between people and their gods. Then the idea of including pyramids, which is the culture of Egypt, came into being in the Old Kingdoms of Egypt.
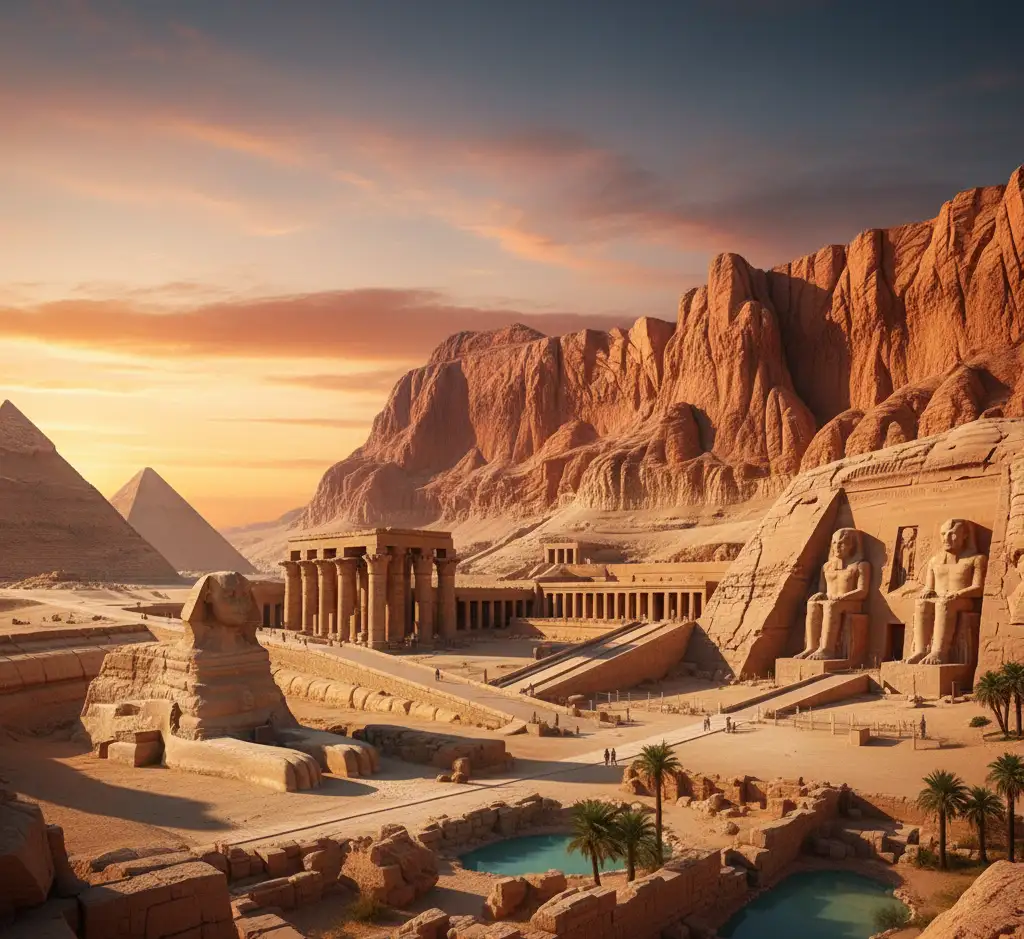
Early structures used sun-baked mud bricks. It later evolved to using stone for door jambs and lintels. They used to build thick foundations due to Egypt’s hot and dry climate. However, modern architecture takes inspiration from the Egyptian architecture of symmetry and balance. So, the use of various ancient patterns and layouts of Egyptian architecture results in a popular choice.
2. Ancient Greek Architecture
Ancient Greek architecture began around 900 BC and lasted until the first century AD. The Greeks created three major classical styles:
- Doric
- Ionic
- Corinthian
These styles majorly influenced Western Architecture. Their main focus was on balance, symmetry, and careful measurements. They worked on these three things to build beautiful architectures.
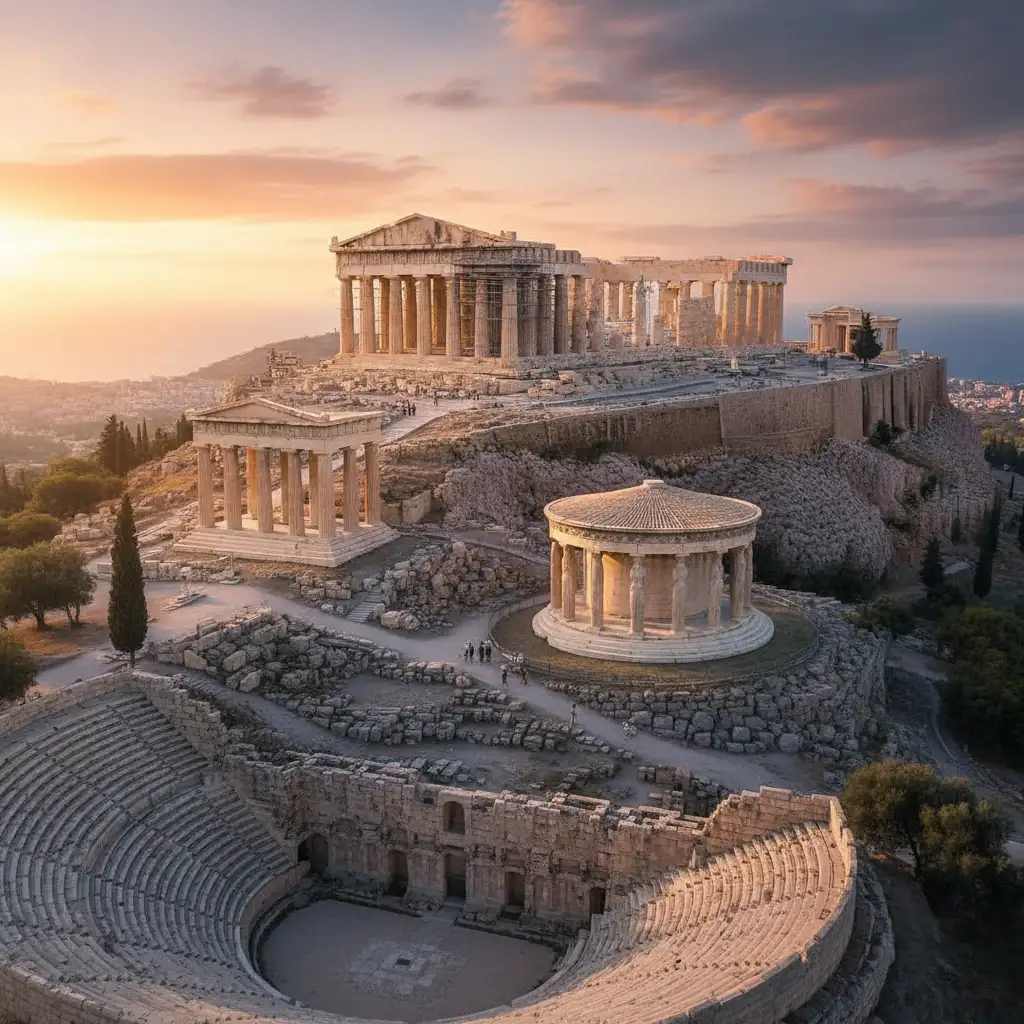
During the 1400s-1600s, people rediscovered Greek architecture and fell in love with it again. Later, in the 1700s-1800s, the Neoclassical change brought back Greek-style buildings once more. In today’s building design, you can look at Greek architecture in government buildings, museums, and banks. Its main features are columns, triangular roofs, and balanced proportions.
3. Roman Architecture
Ancient Roman architecture started in 509 BCE and lasted until around the 4th century CE. They used volcanic Italian sand called pozzolana. It was used to create a strong and reliable material that could set even underwater. Moreover, the experts perfected the arch and dome to create buildings without supporting columns.

In today’s modern buildings, steel and concrete are used in framing due to Roman innovations in building methods. Modern architects are still taking inspiration from Roman design features. It creates open interior spaces and monumental structures. The famous examples are aqueducts and the Pantheon. White House and Federal Hall in New York City are inspired by Roman architecture.
4. Byzantine Architecture
Ancient Byzantine architecture made an appearance in the Eastern Roman Empire in 330 AD. At this time, Constantine established Constantinople as the new capital. This is one of the types of architectural styles that consists of huge domes. They were supported by gold backgrounds, marble columns, and complex vaulted ceilings. It combined to provide beautiful interior spaces that focused on spiritual needs.
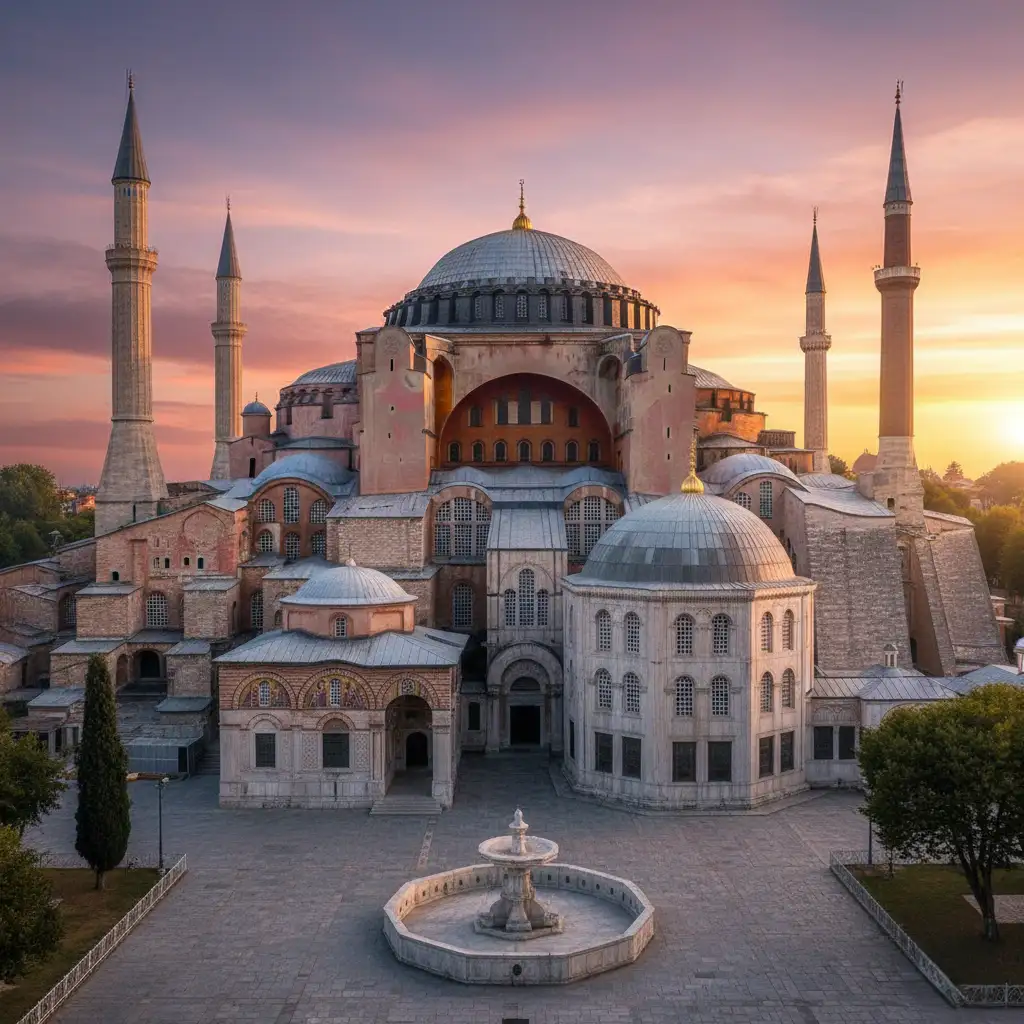
Modern design is also influenced by the Byzantine architectural style. Particularly, Neo-Byzantine architecture is found in churches and public buildings. Its popular elements include:
- Domed ceilings
- Structural stone pillars
- White reflective surfaces
These elements help to maximize natural light. This type of style creates comfortable and spiritually inspired places. Well, the dome design and some decorative elements are still used in today’s architecture.
5. Persian/Iranian Architecture
Ancient Persian/Iranian Architecture has a 7,000-year history. Its greatest achievement was the palaces built during the Achaemenid Empire. This style is famous due to several reasons:
- Monumental scale
- A profound sense of order and proportion
- The use of vast, hypostyle halls
- Slender columns
- Complex animal capitals
- Iwan (a vaulted, open-ended hall)

This type of style is popular in Islamic architecture. It’s a masterful use of geometric patterns, intricate tilework, and courtyard planning. In modern design, the style is used to build a Persian kind of garden. Molded mud was used traditionally and then sundried to beautify the architecture. A common look is a tall, deeply set archway for the entrance.
Medieval
6. Romanesque Architecture
Romanesque architecture was a building style that was popular in early Europe during the 1000s and 1100s. With time, it converted into Gothic architecture. These types of buildings have rounded arches. They were popular due to several features:
- Thick, heavy walls
- Round arches
- Strong pillars
- Large towers
- Simple, symmetrical designs
- Decorative arched patterns

After Roman architecture, this type of style was the first one who gain quick popularity back in time. However, the style mixed Roman, Byzantine, and local building styles. In modern buildings, Romanesque architecture is influenced by simplified geometry. Modern architects prefer thick walls and limited openings to build this style.
7. Gothic Architecture
Gothic architecture started in France in the 1100s, which changed building designs forever. Later, it improved on the older Romanesque style. This type of architectural style was famous due to the pointed arch, the ribbed vault (a kind of ceiling support), colorful glass, and flying buttresses (outside supports). This helped builders to make churches tall with strong and thin walls.
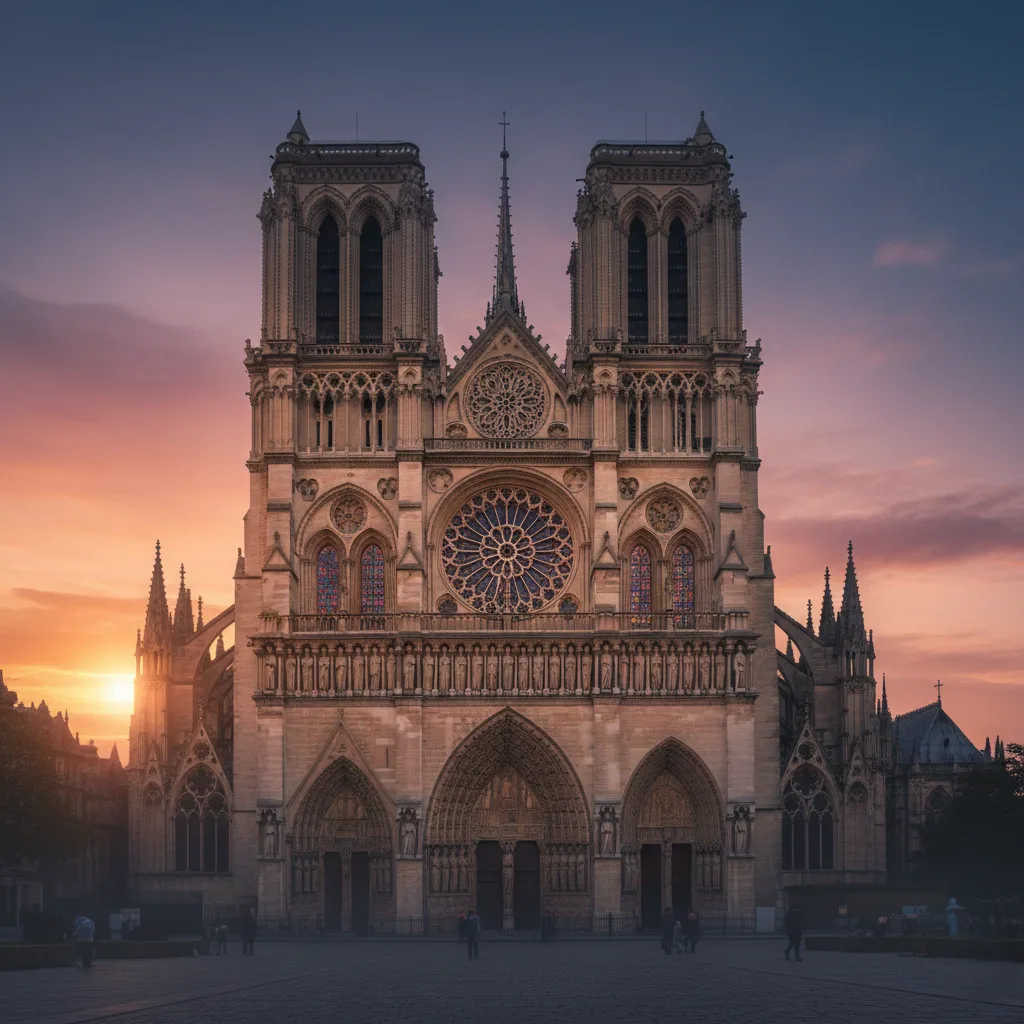
Later, around the 1700s and 1800s, the style became popular again (Gothic Revival). It also inspired buildings like the Houses of Parliament in London. In modern design, Gothic ideas are used in making structures very tall with lots of glass and showing the skeleton of the building.
8. Norman Architecture
The Norman architectural style was inspired by Romanesque design. It appeared in the 1000s and 1100s and became very popular in England after the Normans took over in 1066.
This style was liked due to thick walls and round pillars. It was also decorated with a zig-zag chevron pattern.
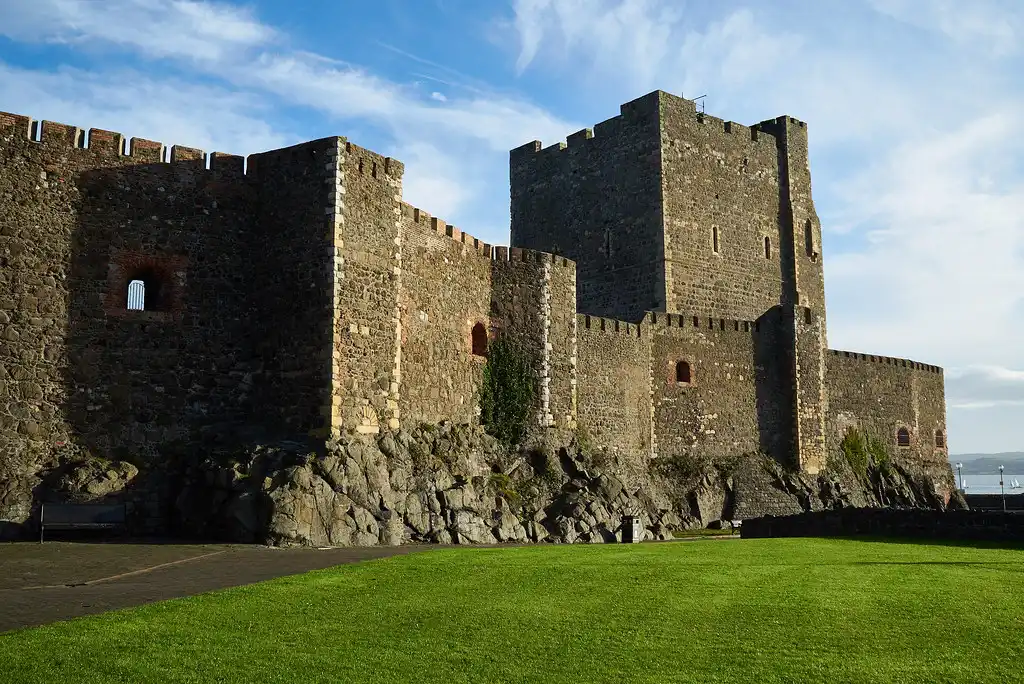
Norman builders created attractive structures with small windows. As a result, a dark interior look was created. The doors used to be carved. However, arched doorways are still famous among modern homes to give a classical look. Plus, in luxury buildings, castle-like elements are also added for decoration. Open spaces and high curved ceilings are common in modern hotels and other public buildings. This copies the barrel vault design from the Norman architectural style.
9. Islamic Architecture
Islamic architecture was created by the people in the 7th century to bring out the principles of Islam. This style is mostly influenced by Byzantine, Roman, and Persian architectures. It brings up unique patterns and arches. You will find its expression in religious buildings like mosques. It consists of large halls and a Mihrab.

This architecture is mainly found in arab states and Islamic countries. You can view such designs on the tombs and the famous Palaces in India and other countries. However, modern architects are influenced by Islamic architecture. They use local materials and methods and construct the whole building with the help of advanced technologies.
10. Carolingian Architecture
During the mid-8th century, the basis of the Carolingian style was developed by architects. One famous architect was Odo of Metz, who designed the chapel in the Palace of Aachen. This was one of the famous styles in which Roman elements were combined with Christian design.
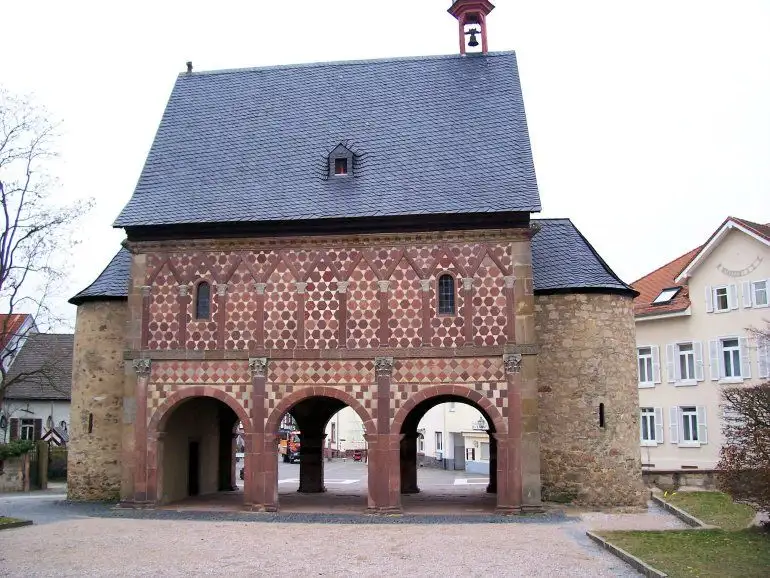
This style consisted of basilica and classical columns as well as westwork, the pier, the transept, and the choir. These features were influenced by Roman and Byzantine styles. Modern government complexes and institutional architecture are inspired by this style. The use of geometric forms conveys order and authority in democratic societies.
11. Anglo-Saxon
The Anglo-Saxon architectural style was highlighted from the 5th to the 11th centuries. It was influenced by Roman and early Christian culture. But it made its own unique identity. These types of buildings were made from lumber with stones for churches and big structures. If we look into the details, its features are:
- simple rectangular plans
- tall narrow windows
- wooden beams
- Complex carvings
- Round doorways and arches

In modern times, Anglo-Saxon design is liked by building owners. They use to create simple and decent architectures that are designed with natural materials. However, this type of architecture remains not just a part of history. It is an inspiration for modern design buildings.
12. Perpendicular Gothic
Perpendicular Gothic was popular in the 14th–16th centuries. They were unique due to their vertical lines, broad four-centred arches, and large panelled windows. Its major projects are:
- King’s College Chapel
- The Henry VII Chapel at Westminster

The major purpose of this style is to make walls look like glass. Plus, the exterior is designed in straight panels. Today, such ideas are reused to build architectures that feel more airy. Modern design removes decoration and keeps only simple window frames and straight panels. Moreover, concrete and steel are used instead of stone to create fan-shaped ceilings. Gothic designs are still liked in Victorian and later buildings. Today, architects reuse their style to bring an old feel to new buildings.
13. Renaissance architecture
The Renaissance architectural style started in Italy in the early 15th century. Its main focus was on balance and geometry. Plus, architects used to add columns, arches, and domes. Buildings were simpler and practical to create, and comfortable living. Many modern building designs now use balanced layouts.
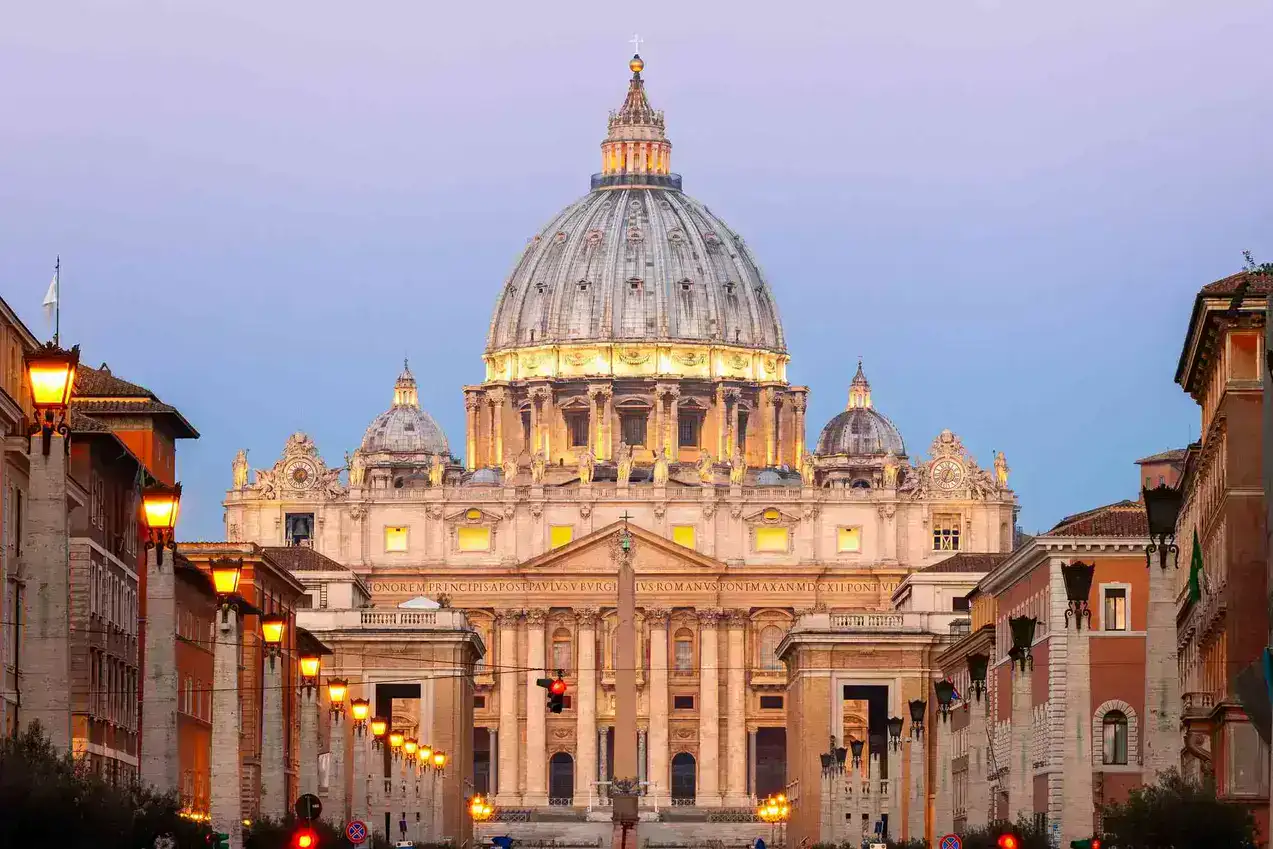
Renaissance architecture focused on creating simple spaces. This idea guides modern designers to plan light and other details. But most of them use a mixture of historical designs with modern materials. In short, the Renaissance style brought historical ideas about balance and client-focused design.
14. Baroque architecture
Baroque Architecture appeared in the 16th century. It was a style response to the balanced style of the Renaissance. The main purpose of this style was to inspire emotion through light and decoration. The main features of this architecture design are:
- Bold shapes
- Curved lines
- Light and dark contrast
- Rich details
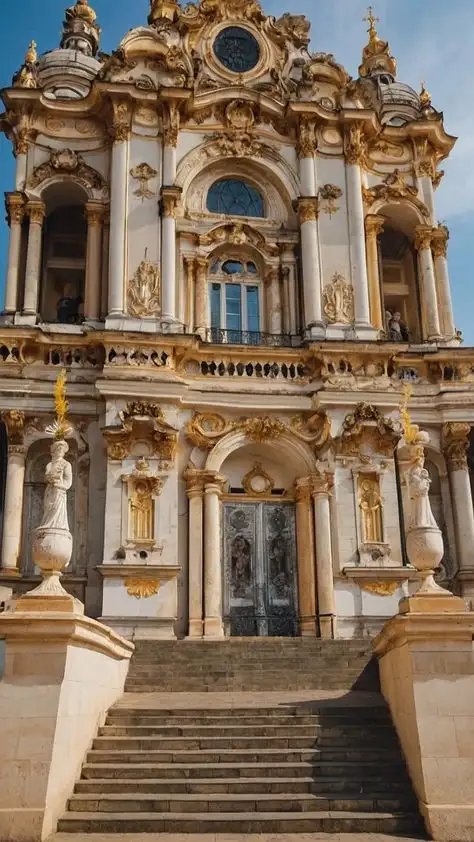
During the 17th and 18th centuries, the Baroque style spread across America. Various churches and palaces were designed in this style. Today, Baroque influences modern architecture. People use dramatic lighting and rich materials without copying old heavy decor ideas. Designers take ideas from Baroque design and mix them with their own taste.
15. Rococo architecture
Rococo architecture began in the early 18th century. The style was popular for its:
- soft curves
- asymmetrical designs
- shell
- leaf patterns
- light pastel colors
- gold details

Moreover, interiors were smaller and filled with stucco, mirrors, and carved wood. The architects and designers wanted to create elegant spaces. Today, Rococo design influence appears in modern design through small touches. The main highlight is the curved furniture and the use of pastel tones. In modern buildings, the textures remain softer and more inviting. Plus, luxury homes and hotels use the Rococo architectural style to create romance and an artistic touch.
16. Palladian architecture
Palladian architecture was created by Andrea Palladio from 1508 to 1580. He was inspired by Roman architecture and shared it in his book The Four Books of Architecture. This style was the combination of proportion, symmetry, and temple-style fronts. The main focus was on:
- triangular pediments
- large columns
- three-part windows
- perfect geometric

They usually have a main central section with matching wings on each side. In modern buildings, Palladio is still used for the love of symmetry and classical shapes. There are various homes and public buildings in the USA that are inspired by this architectural style.
17. Mannerism Architecture
Mannerism architecture was developed in Italy, which was in trend between 1520–1600 after the Renaissance style. People moved to mannerism style because they wanted complex and dramatic designs. Famous architects broke classical rules and used oversized columns, split pediments, odd proportions, and visual tricks that impressed viewers. Interiors were focused on stretched shapes to create puzzling spaces instead of simple ones.
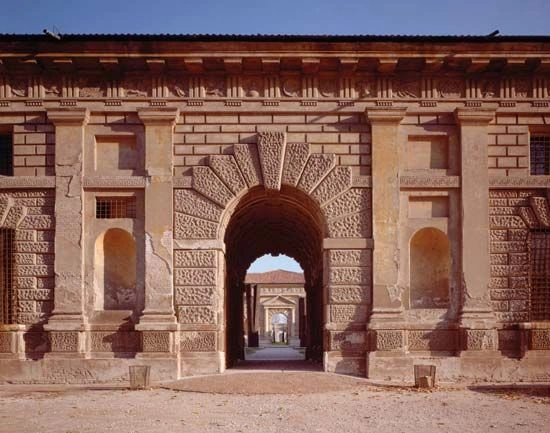
In modern building design, Mannerism is still liked by investors. Architects use its ideas and mix them with modern effects. Plus, it motivated architects to play with different ideas and designs. That is why modern experts use its contrasts to make buildings more engaging.
18. Tudor architecture
The Tudor architectural style was famous between 1485 – 1603 as a different building style. This style was famous due to:
- steep gabled roofs
- decorative chimneys
- half-timbered façades
- Dark wooden beams
- Narrow leaded-glass windows
- Patterned brickwork

There are various modern homes that copy the features of Tudor architecture. Investors also include steep roofs and half-lumber patterns. Stucco and metal are now used instead of traditional lumber. That means Tudor style is combined with modern looks. Diamond-style windows are also used to give an old feel. This means Tudor is still inspiring many modern designers. If you also want to design your spaces with these features, you can visualize them with the help of expert visualizers. So, it is better to hire a reliable architectural drafting company and decide the desired design before even investing a single dollar in construction.
19. Georgian Architecture
Georgian architecture remained popular from 1714-1830. It was inspired by Roman and Greek architecture. This type of style is recognized due to its evenly spaced windows. They are arranged in rows of three or five. The front exterior is flat, which is made from bricks or stones. Plus, the roofs are low-pitched.
It also includes:
- Paneled front doors
- sash windows
- decorative columns
- ornamental cornices
- high ceilings,
- elaborate moldings
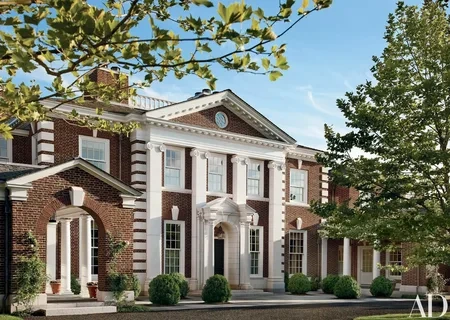
Modern architects are inspired by Georgian design. This is the reason they add decorative elements to the buildings. Their goal is to keep a balance between the design and the functional features. Various building owners add a Georgian touch to their modern buildings with advanced materials and technologies.
20. Neoclassical Architecture
Neoclassical architecture made an appearance in the mid-18th century. This type of style was inspired by ancient Greece and Roman design. These types of buildings are huge and consist of large columns. Marble and stone are the most common materials to highlight a classical touch.
 Neoclassical buildings consisted of domed roofs and clean geometric shapes. Today, you will see a glimpse of this style in government buildings, museums, etc. Its use in public buildings means that it provides a strong -look. Plus, modern designers combine classical elements with contemporary materials like glass and steel. This gives an ideal old expression.
Neoclassical buildings consisted of domed roofs and clean geometric shapes. Today, you will see a glimpse of this style in government buildings, museums, etc. Its use in public buildings means that it provides a strong -look. Plus, modern designers combine classical elements with contemporary materials like glass and steel. This gives an ideal old expression.
21. Federal Architecture
Federal architecture appeared in the United States between 1780 and 1840. It was the time of the post-revolutionary era. However, it was influenced by ancient Roman architecture. This style was famous due to symmetrical facades. For decoration, garlands and fan-shaped windows above doors were quite famous. Well, it is true that Federal architecture is more elegant than the Georgian ones. Famous examples include the White House.
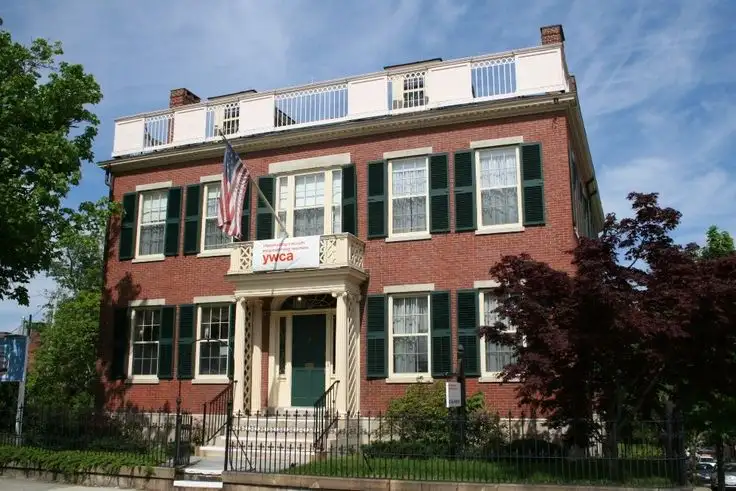
Modern buildings are inspired by Federal architecture because of its simplicity. The main focus is on neutral color palettes and vintage elements. Plus, this design is still used by many government buildings. It keeps the classic look of the USA’s early years alive.
22. Regency Architecture
Regency architecture emerged during the early 19th century. Basically, this style was famous due to the shortage of materials after the Napoleonic Wars. But after the victory at Waterloo in 1815, a building boom occurred that produced Regency architecture.
The style was inspired by neoclassical Greek and Roman designs. It consisted of:
- White painted stucco facades with black front doors
- Elegant wrought iron balconies
- Bow windows
- Curved crescents of terraced houses

Buildings were constructed in brick and stucco. It was used to copy expensive materials to bring a look of Greek columns.
Regency architecture also included Gothic and Indian styles. In the 1930s, the Regency revival appeared. Two-story houses with low roofs were designed with this type of architectural style. However, the modern buildings are still inspired by these classical shapes.
23. Greek Revival architecture
Greek Revival architecture emerged in the late 18th century. It gained popularity between 1825 and 1860. In the USA, it was considered as the “national style.” This style revived many features of ancient Greek architecture.
Americans used this style to feel connected to ancient Greece. It consisted of:
- triangle-shaped roofs
- large front porches
- white paint to look like marble.
- balanced front designs
- simple bold trim
- small windows above doors
- low roofs with wide edges
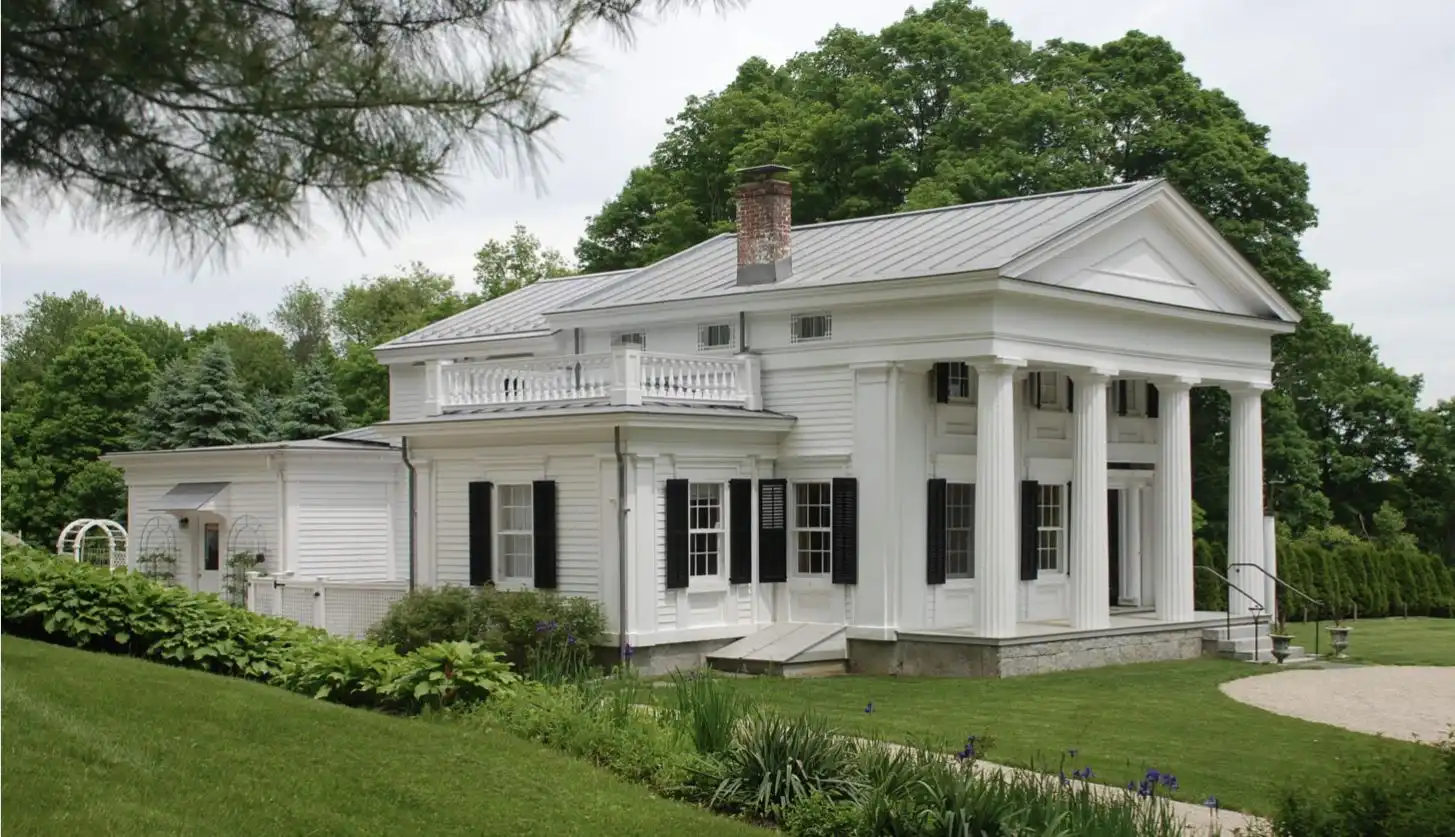
Modern architects use ideas from Greek Revival design. The trend is to build homes with balanced shapes and big front porches. These types of features still influence to creation of a classical look. Government buildings and luxury homes still style their architecture by drawing inspiration from such designs.
24. Victorian Architecture
Victorian architecture was famous during Queen Victoria’s era. The time was from 1837 to 1901. This architectural style redesigned Gothic Revival, Queen Anne, Italianate, Second Empire, and Romanesque styles. It consisted of steep-pitched roofs and bay windows. Plus, it also includes complex woodwork and a lot of decorative details.
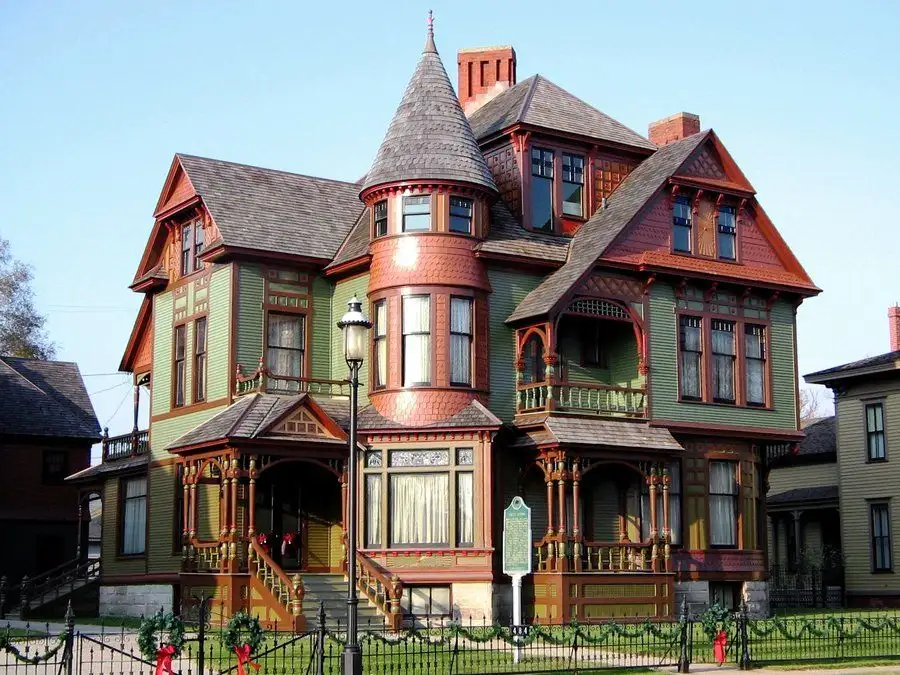
Various modern architectural styles draw inspiration from Victorian design. They use Victorian features in the modern buildings and combine them with new materials like concrete, steel, and glass. If you are thinking of building Victorian architecture, it is better to get architectural visualization services from a reliable company. There are still various building owners who love to combine historic elegance with modern features.
25. Gothic Revival architecture
Gothic Revival architecture appeared in the middle of the 18th century. It appeared because people wanted to bring the look of old churches back. They loved old styles that were beautiful and had a strong spiritual feel.
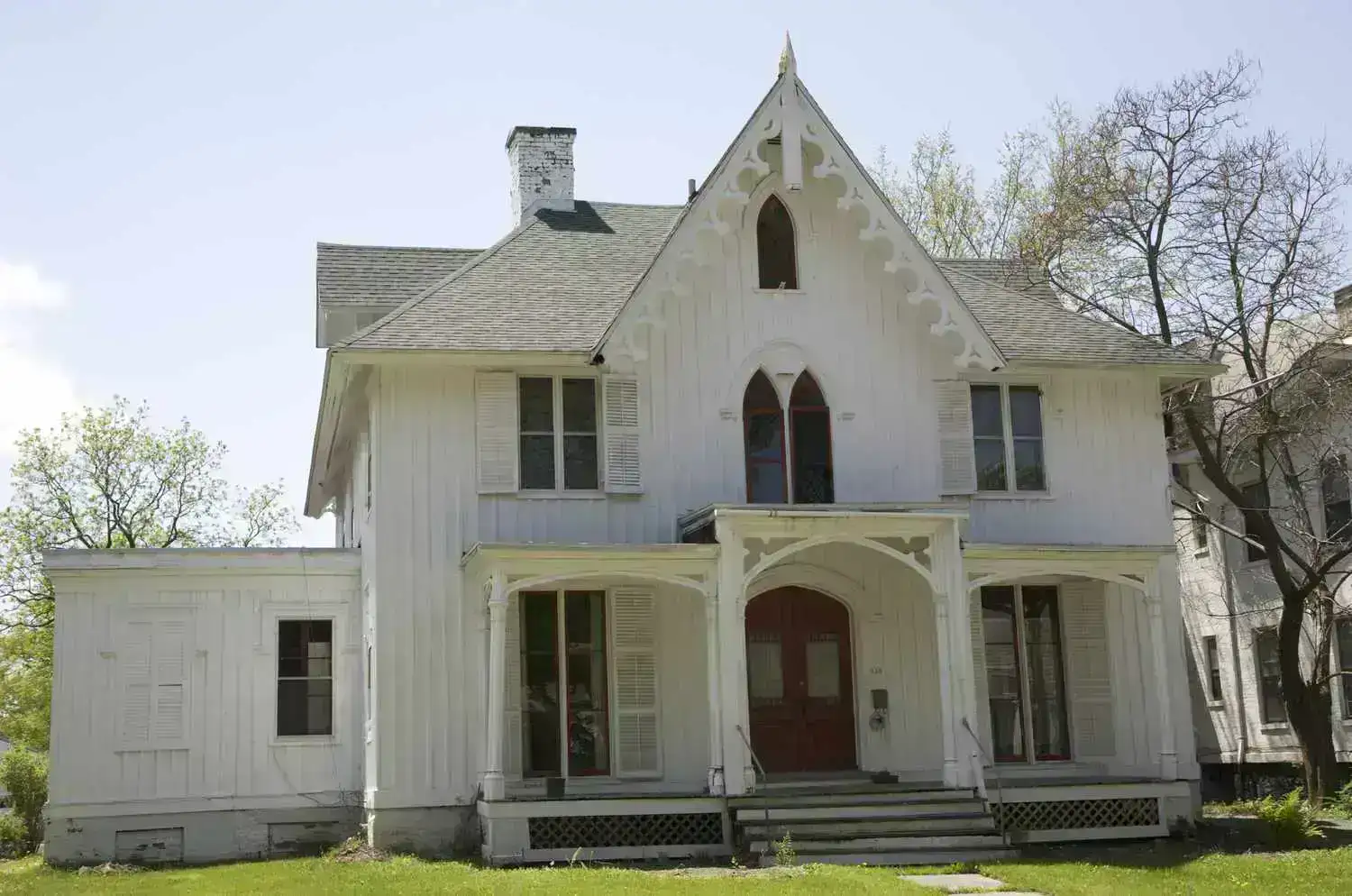
By the end of 1820, this style had become so popular that it was used for the House of Parliament. It was pointed out due to its pointy arches over the doors, windows, and roofs. Plus, its stone carvings were the most favourite because they used to give a delicate look. It also had big stone supports. Even today, architects still get ideas from this old Gothic look. The style has been used in modern skyscrapers. Luxury homes still use fancy Gothic details like statues and detailed carvings.
The Italianate architectural style became popular in the 1800s. It was first created in Britain around 1802 by an architect named John Nash. The design was inspired by big and beautiful villas and farmhouses in Italy. It was a different look that the people had been using for hundreds of years. It was full of irregular shapes, and the main focus was on the natural look of the garden.
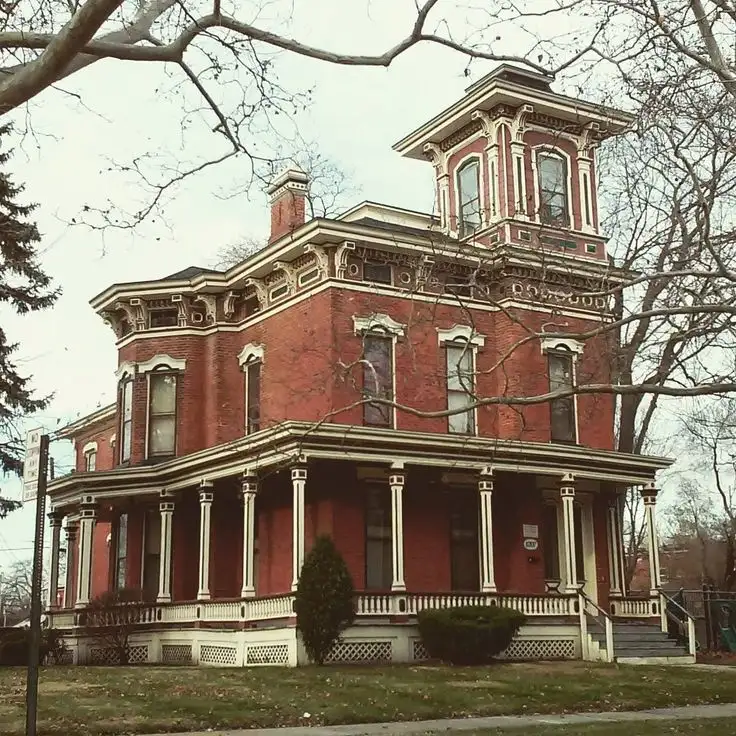
It consisted of low, shallow roofs that had large overhangs. They were supported with wooden supports. It was the most famous part of this style. It also has tall, arch-shaped windows. However, the overall design was not symmetrical. Still, it is mostly famous for public buildings, so it’s better to get a commercial design rendering and visualize the design before investing your money.
27. Second Empire architecture
The Second Empire came from France between 1852 and 1870. This style came into being when Paris was completely rebuilt. Its most important feature comes from an architect named François Mansart: the mansard roof. This is a special type of roof that consists of a double roof. Plus, it also has small windows. This style was famous because the space was fully utilized. Nothing was wasted!
Other key features include:
- decorated trim under the roof
- decorative metal railing on top of the roof
- square stones at the corners
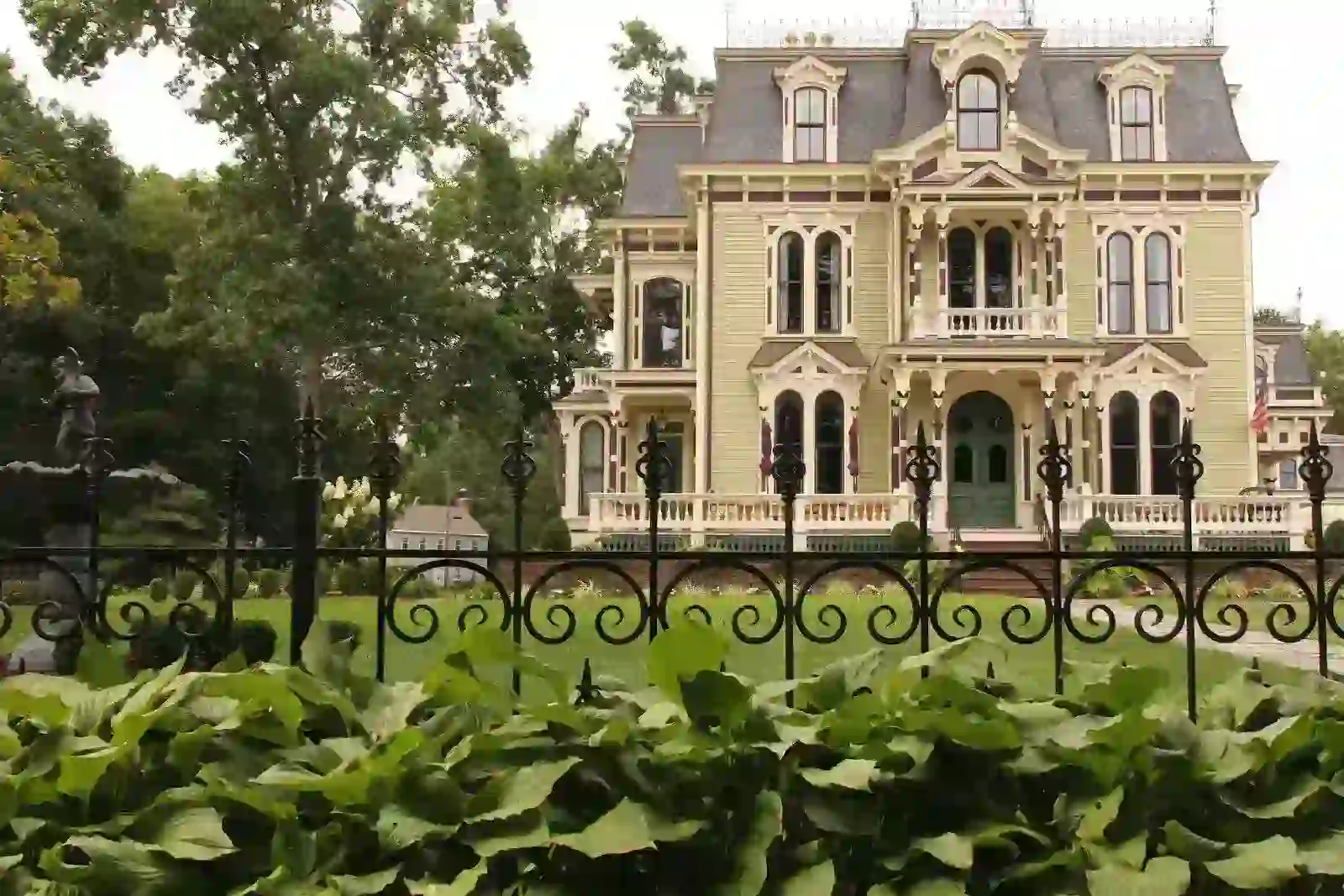
The style was very popular in the United States from about 1855 to 1885. Some people called it the “General Grant style.” Even now, you can see many modern builders use the mansard roof to use the space to its maximum.
28. Queen Anne architecture
The Queen Anne architectural style became one of the most popular ways to build houses in the USA between 1880 and 1910. The name is confusing because people mix it with the English queen. This style was inspired by older buildings from the medieval and Jacobean eras. Richard Norman Shaw helped make this decorative look famous.
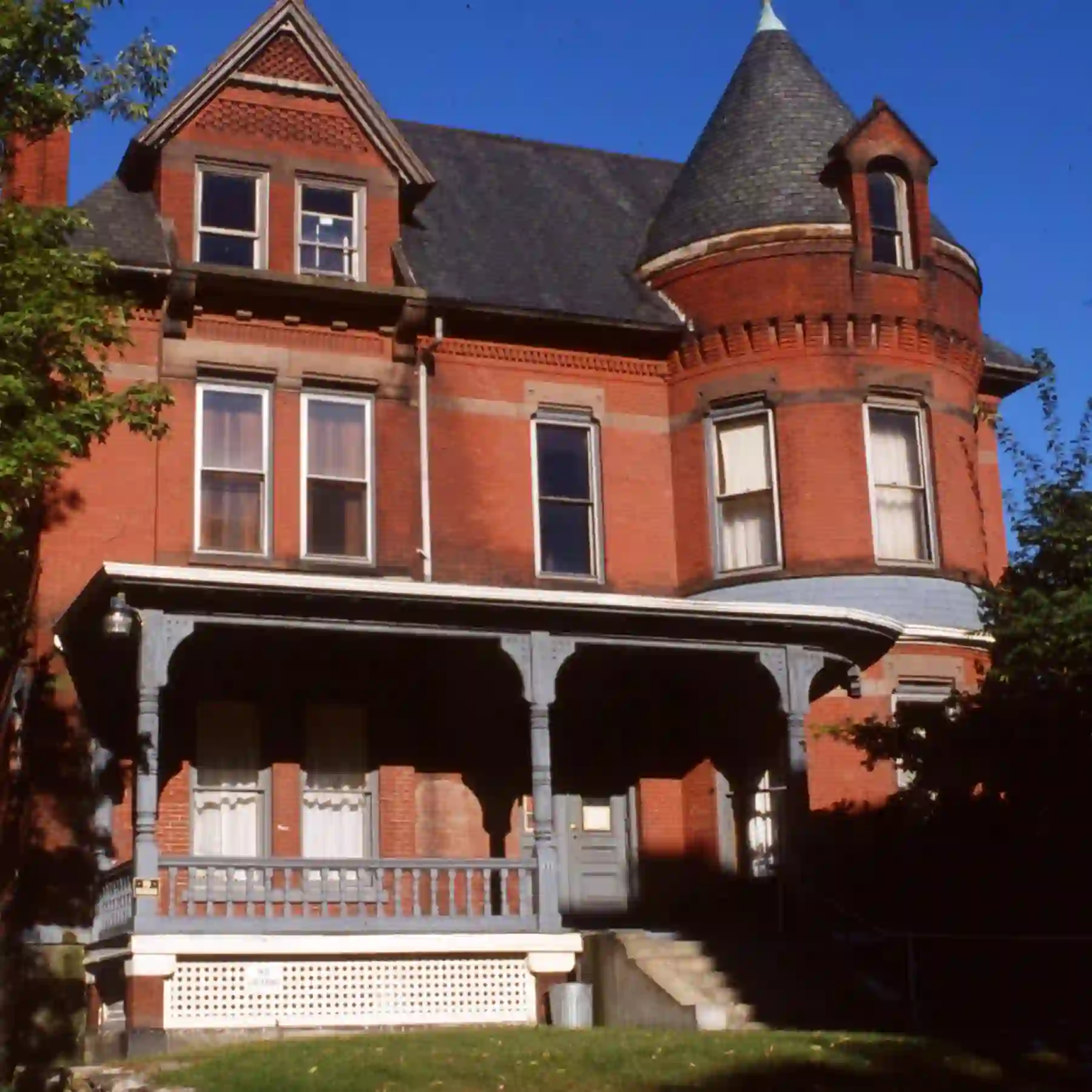
Queen Anne houses are easy to highlight because they are not symmetrical. They consist of pointy roofs with gables that stick out. Moreover, it has a round tower with a pointed roof. The porch is large and decorated with wooden details. However, modern buildings are not fully designed like that. But they use some of its ideas, like a turret or fancy porch.
29. Colonial Revival
The Colonial Revival style became popular after a big event in Philadelphia in 1876. This made Americans interested in history again. There was a famous group of architects who started designing houses that looked like the ones from the Revolutionary War era. However, it was very popular between 1910 and 1930.
The look of the front and back of such a style was the same. Key features include:
- The front door is decorated with small windows
- Formal doorways topped with a triangular shape
- Large windows

Today, the Colonial Revival style is still liked by many building owners. They use its classic design features to keep things simple and keep the historic design alive.
30. Spanish Colonial Revival
The Spanish Colonial Revival became famous after a big event in San Diego in 1915. It was a beautiful and romantic style that looked like old Spanish buildings. This style was mostly popular in California, Florida, and Texas. It consists of white rough stucco walls and red roofs. The doors and windows were made of carved wood.
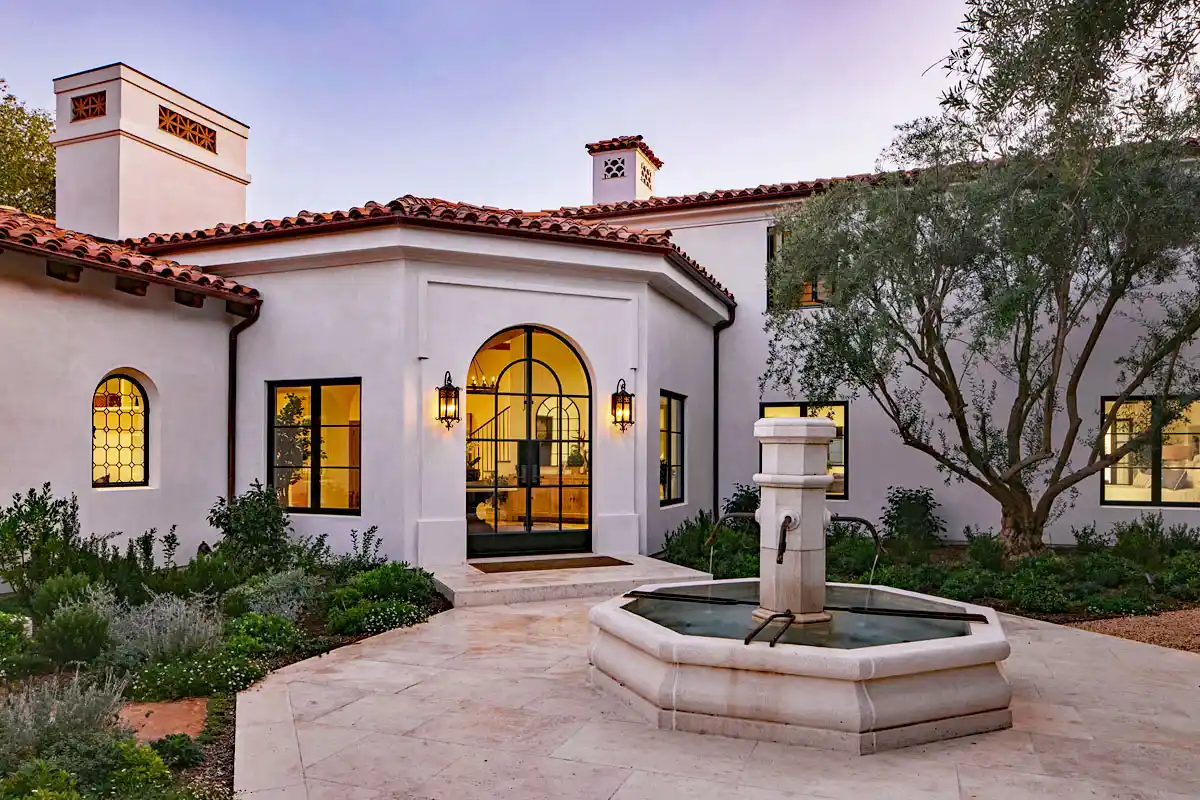
However, these types of buildings have thick walls to keep the inside cool. Plus, people loved using this style because they were designed to be very private. The elevation was simple, and colorful tiles were used in the interior and exterior. Today, stucco and red tiles are mixed with modern features.
31. Mission Revival
The Mission Revival style of building was loved by the building owners in California in the late 1800s. Architects of California wanted to design their buildings that show history. So, they chose to copy the look of old Spanish design. In 1893, this style got a boost during the exhibition in Chicago. It was seen on homes, stores, schools, etc. Its most famous features are:
- Curved, fancy shape at the top of the wall, like a bell
- Red clay tile roofs
- White stucco walls
- Wide roof edges
- Round archways over doors and windows
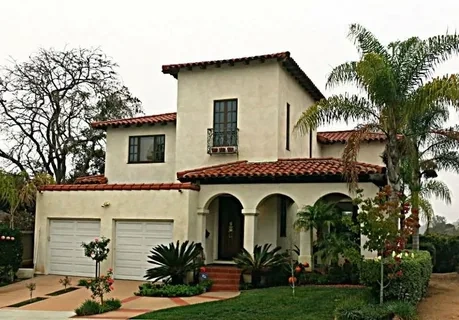
Even today, architects like the Mission Revival style because it is simple. People who love to feel connected with history use some of the features with a modern touch.
32. Cape Cod
The Cape Cod house style started back in the 1600s. But it gained popularity in the 1930s to 1950s. Barry Wills helped bring this style back, which helped average families. It had a few simple features, like a steep roof with two sloping sides. It was in demand because the snow could fall easily.
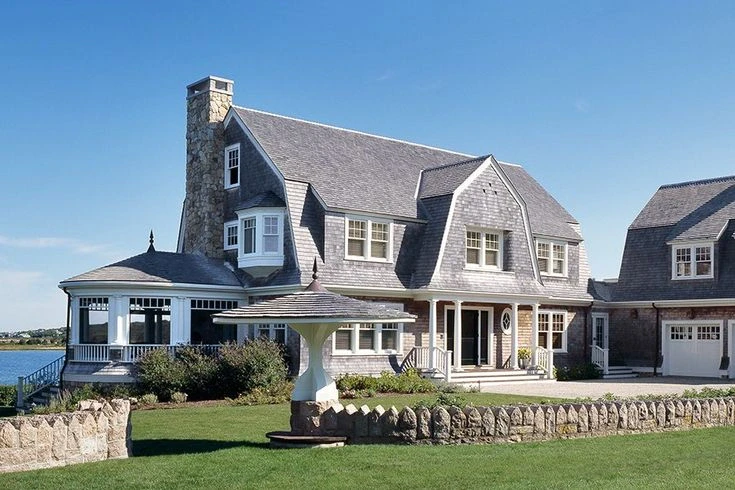
Plus, a big chimney was placed in the middle of the house. It was used to keep all the rooms warm. The front and the back of the house were alike. Inside, simple wood was used, and it does not have any fancy decoration. Today, architects still love it because it is affordable. Some of the modern houses consist of small windows in the roof.
33. American Craftsman Architecture
The American Craftsman architecture gained popularity in the early 1900s. It appeared against the over-decorated houses from this time before. This style focused on simple designs and quality work. Gustav Stickley discussed this type of architectural style in the magazine. Due to this reason, it was one of the most popular looks from 1900 – 1930. It was called a “California bungalow.”

This style had low-sloped roofs with wide edges. The front porch was quite large. The main focus was on using the local natural materials like wood and stone. Plus, these types of houses were popular due to open floor plans. Today, Craftsman ideas are still used by architects to bring simplicity with natural materials.
34. Prairie Architecture
The Prairie architecture started around the year 1900 in Chicago. Frank Lloyd Wright and his colleagues developed this idea. They wanted to create a unique North American style that belonged in the wide landscape of the American Midwest—the prairie. There was an important rule of this style to build homes that had a natural connection to the outdoors.
Plus, everything was styled horizontally to provide a long and low look. It was known for:
- Flat Roofs
- Windows are grouped in long bands
- Using natural materials and simple decoration
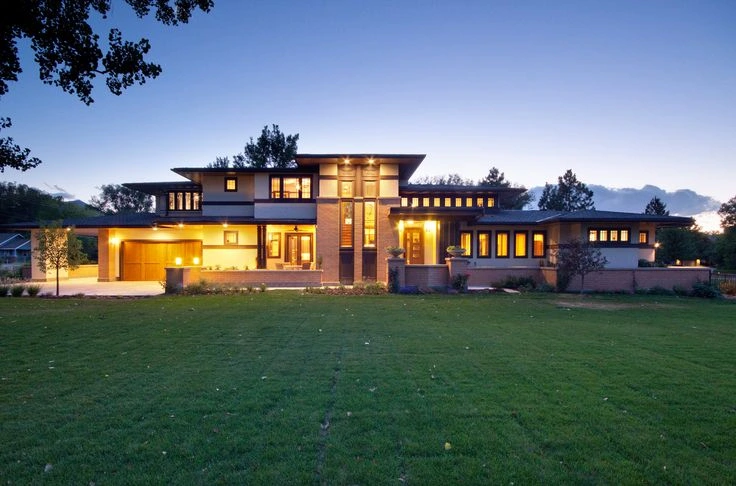
Wright called his idea “organic architecture” to provide a meaning that houses look like a natural extension of the ground. However, the Prairie Style influences modern architects with a horizontal look and the use of natural materials.
35. Ranch Architecture
The Ranch Style was also based on a simple look. It appeared in California in the 1920s. Some ideas were taken from the Spanish architecture. After World War II, this style gained huge popularity. It was everywhere in the USA. It became common due to its affordability, and it lasted for several decades.
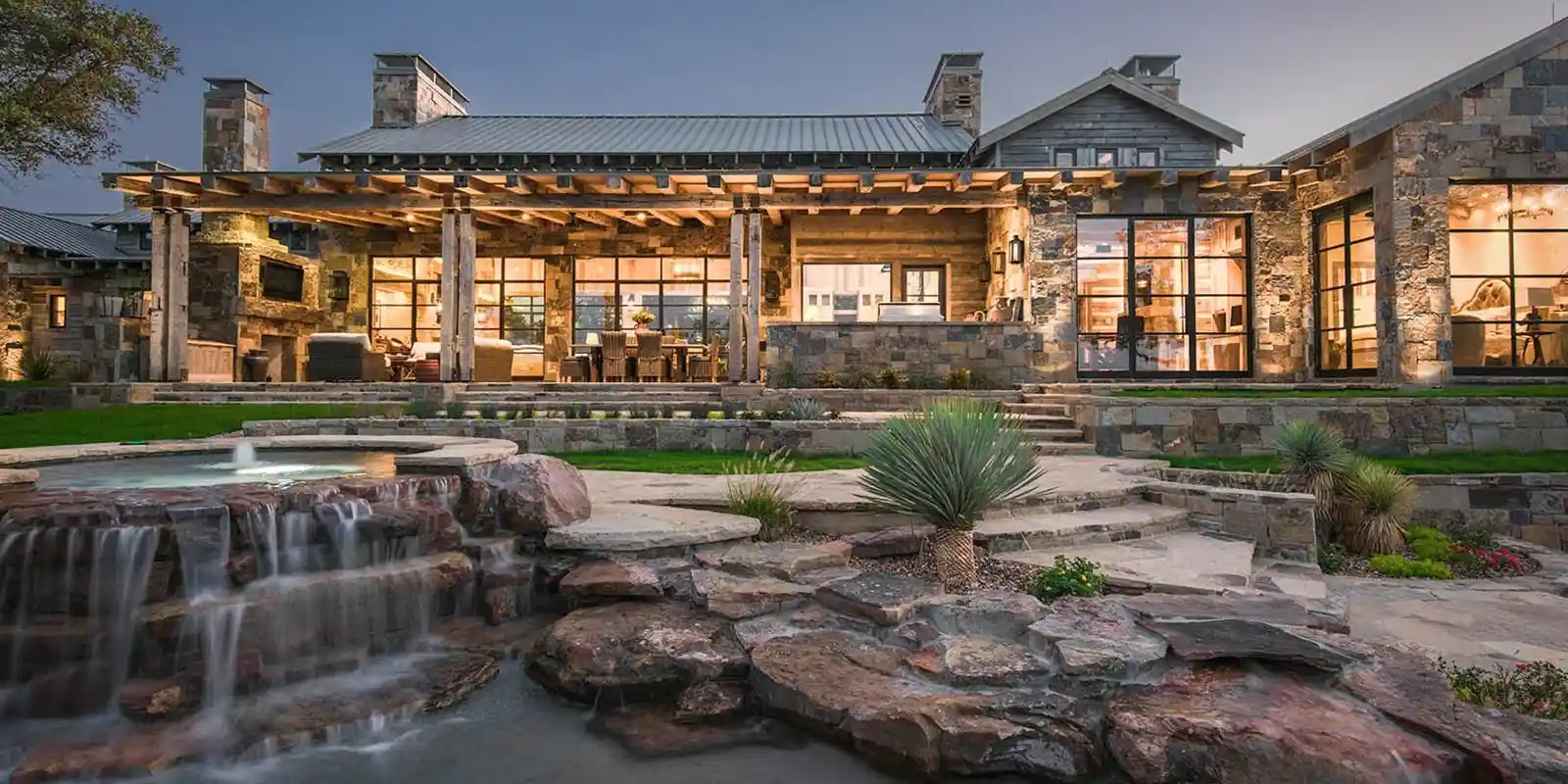
The Ranch style is recognized easily because it was just one story tall with a steep roof. Plus, it had large windows and glass sliding doors. Moreover, the indoor and outdoor areas were connected. People could move between the house and the patio easily.
According to the research, it is now gaining popularity again. Modern homes keep the long look by focusing on indoor-outdoor living.
36. Richardsonian Romanesque
The Richardsonian Romanesque was named after an architect. You can say that it was the first original architectural style of the USA. It was developed in the 1870s and 1880s.
Richardson got inspiration from old buildings in Italy, Spain, and France. His one project of Trinity Church in Boston made the style instantly famous.
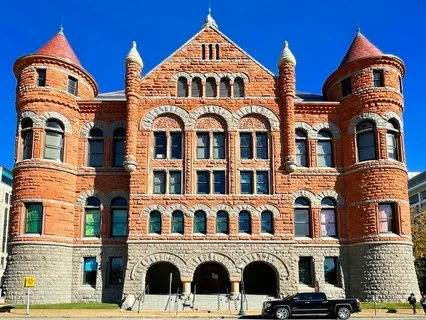
The style was famous because it appeared to be massive! The walls, designed with stones and round arches, were used for windows and doorways. Entrances are often set deep into the wall to show just how thick the walls are. This style was very popular for libraries, courthouses, and train stations, etc.
Today, old buildings in this style are often saved and reused for new purposes.
37. Art Nouveau
Art Nouveau was a new style that appeared between 1890 and 1910 across America. Architects and designers wanted to try something different. The main feature is its flowing and curvy lines that look like they are moving. The ideas were taken from nature, like the stems of the flowers and insect wings.

Art Nouveau used these shapes to create unique designs. They were not symmetric. It had a famous “whiplash” curve, which is a very elegant line. To bend the shapes, iron, glass, ceramics, and concrete were used.
Even today, Art Nouveau’s ideas are still important. Those beautiful lines still inspire modern design!
38. Arts and Crafts
The Arts and Crafts design was introduced by William Morris and several architects. They also wanted to produce something new. This style was inspired by simple British country homes. It consists of steep roofs and natural materials like brick fireplaces and wooden details.
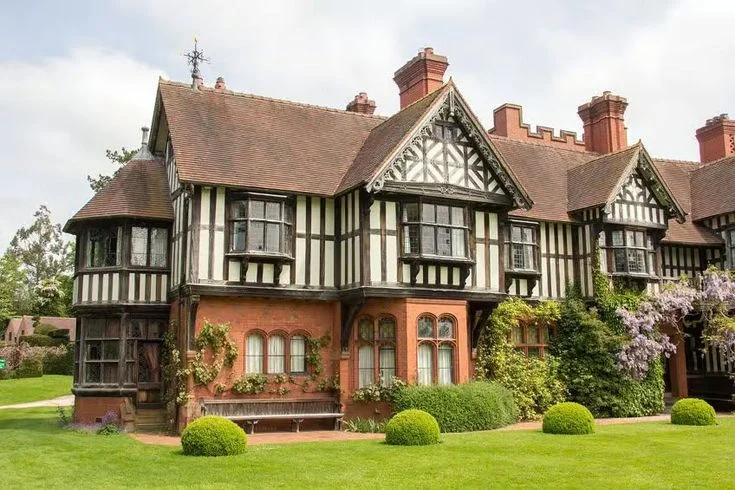
The main idea behind this style was a love for hand-made quality. William Morris emphasized making beautiful objects for everyday life. It was the time when machines were being invented. But arts and crafts focused on making things by hand. From furniture to metalwork, everything was made by hand. Modern ideas use several Arts and Crafts rules. The main focus is on high-quality work.
39. Beaux-Arts Architecture
The Beaux-Arts style was taught at a famous art school in Paris starting in the 1830s. It was a combination of French ideas with the Renaissance and Baroque styles.
This type of style is easy to recognize due to its symmetry. It was decorated with several elements from ancient Greek and Roman buildings, such as:
- Tall columns
- Triangular tops
- Decorative railings
- Large windows

The Beaux-Arts look was famous in the United States from 1880 to 1920. It was the perfect style for libraries and government offices. Today, the ideas of this style are used for large buildings.
40. Art Deco Architecture
Art Deco was a new design that became popular from the 1920s to the early 1930s. This type of style mainly focuses on bold geometric shapes. It mixes simple shapes with patterns like zigzags and pictures of nature. The Chrysler Building in New York is famous for this type of style.

The aim of introducing Art Deco style was to be luxurious. That is why builders used steel, glass, and chrome. They combined these materials to decorate the buildings. These types of styles are now used for designing skyscrapers. Its vertical lines make the building look tall. Modern architects use different patterns and minor details in hotels and office lobbies.
41. Bauhaus Architecture
The Bauhaus architecture is not only a style, but it is also a school, which was started by Walter Gropius in 1919. He aimed to combine arts and crafts. From a spoon to a house, they wanted everything to be a total work of art. They believed that there is always a purpose to any design.

However, the famous Bauhaus school building, built in 1926, showed off these ideas. Steel frames were used, and the glass walls looked like a curtain. The students learned about colors, materials, shapes, etc.
The main idea of Bauhaus was: “Form follows function.” This means a building’s design should be based on what it’s used for. It is not only about the decoration. This has influenced a lot of modern style with open floor plans and the use of industrial materials like steel and glass.
42. International Style Architecture
The International Style of architecture appeared after World War one. Le Corbusier and Mies van der Rohe created this style to get rid of fancy decorations and build simpler architecture.
This style has a few simple features:
- Basic geometric shapes
- Use of steel, glass, and concrete.
- Open space inside rather than heavy, solid walls.
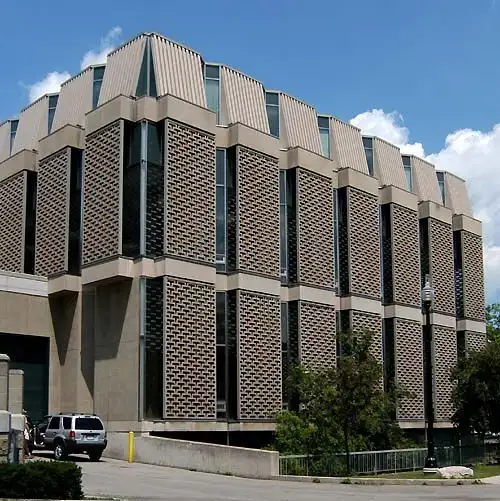
Today, these types of styles are quite common. You may have looked at the tall, clean, glass office towers in any city. Modern designs focus on clean lines and glass. This emphasizes simplicity and modernism.
43. Modernism Architecture
Modernism architecture was a major style from the 1920s through the 1960s. The main focus was on creating simple and more useful buildings. Architects did not want old-fashioned decoration ideas. That is why they worked on shapes and how to use the space perfectly with little decoration.
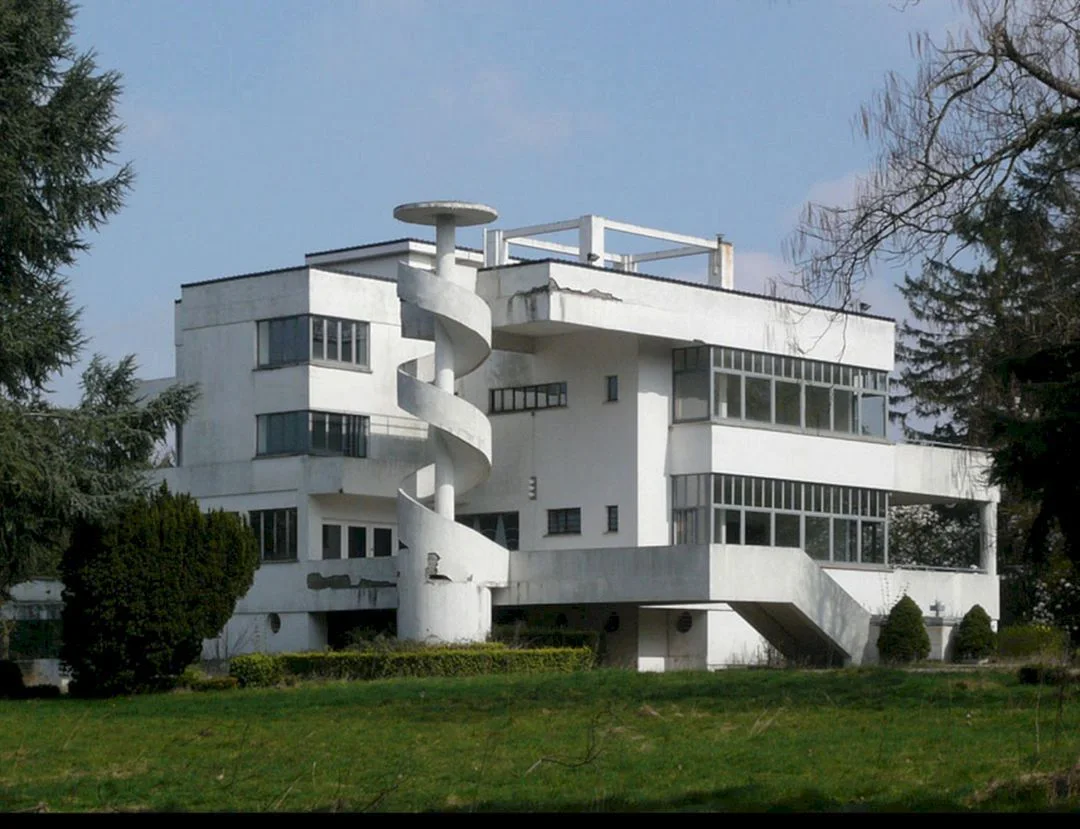
Well, the look of Modernism is different from other styles. The roofs were flat, and simple shapes were used. Architects used new materials like steel frames and concrete. People loved this minimal design that was functional and clean. It was more spacious without many interior walls. This was a movement that was connected to planning new cities and using new methods to build many architectural designs quickly.
44. Mid-Century Modern Architecture
Mid-Century Modern architecture appeared from about 1933 to 1965. This style was inspired by the Bauhaus design. After World War II, there were many designs that appeared. They were the simpler version of the older architectural styles. But the main aim was to think about the future and create a new design. For this reason, these types of buildings had very few decorations.
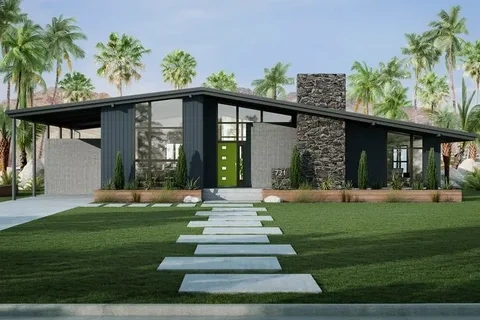
It also focused on the usage rather than just designing a building. So, it was simple and consisted of clean lines. However, the interior look was also elegant and simple. It was done by using large windows and open floor plans to connect with nature. Now, people are also shifting towards very simple and spacious buildings.
45. Brutalism Architecture
The Brutalist style of architecture started in the 1950s after World War II. This style was all about being simple and using raw materials. The concrete and brick were shown in an exposed way to give it a natural look. These types of buildings are easy to spot because they use sharp shapes and just one color.
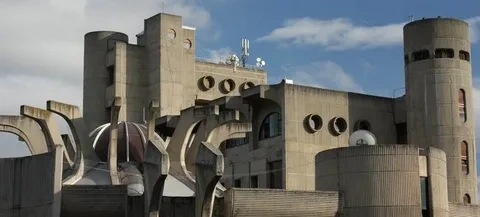
Brutalism was often used for universities and large apartment buildings. The main reason was its affordability. Now, investors are liking this style due to its bold and simple look.
46. Postmodern Architecture
Postmodern architecture appeared at the end of the 1960s. It was developed against the style of Modernism. Modern architecture was simple and boring. Postmodern architects thought that the buildings should have more decorations. Robert Venturi helped start the idea that buildings must be full of different looks.
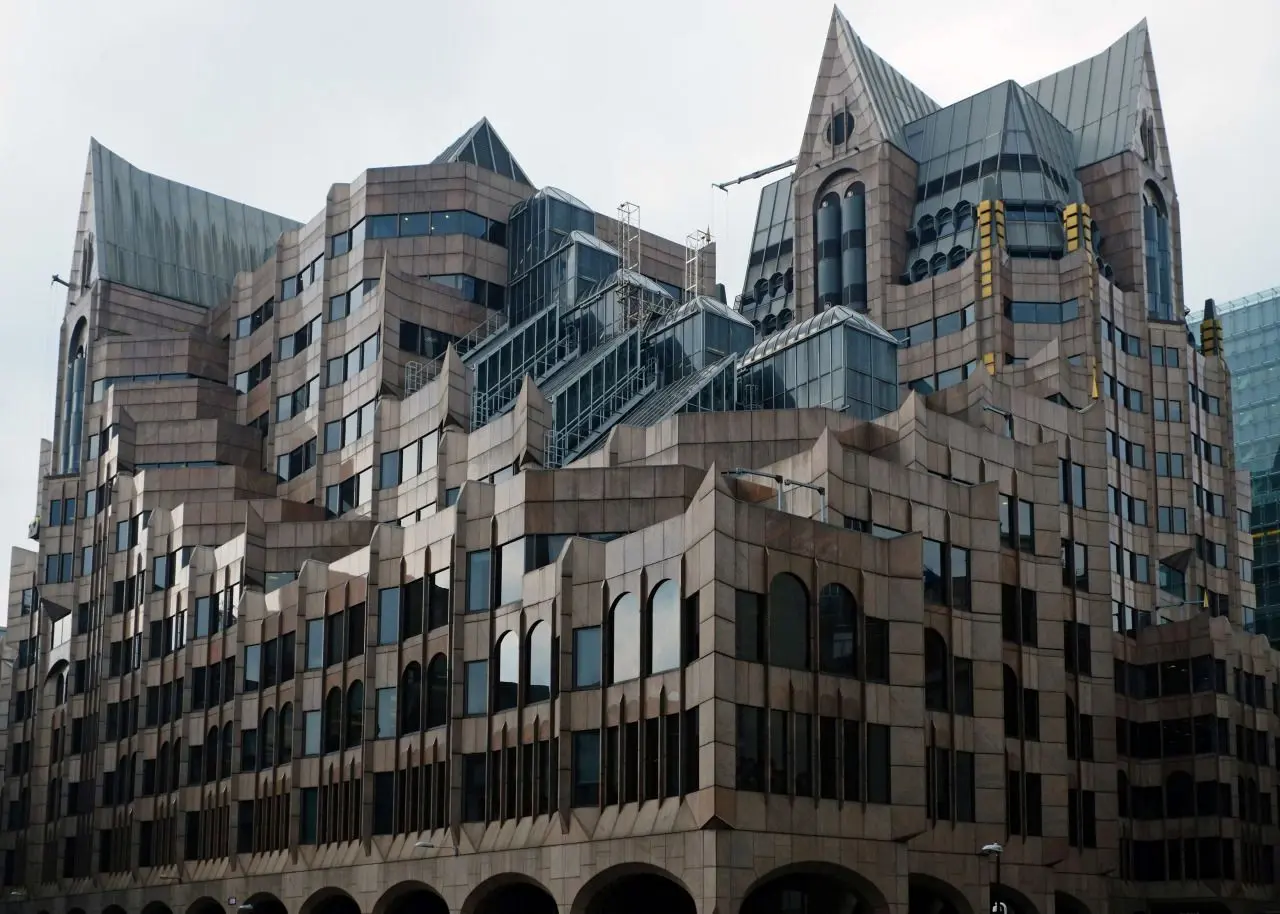
However, such types of buildings have the following features:
- Bright colors
- Different textures
- Lots of decoration and patterns
- Historical styles
At the end of the 1990s, the style changed a bit. Now, architects understand that buildings must provide mixed feelings.
47. Deconstructivist Architecture
Deconstructivism is a different architectural style that became famous after an art show in 1988.
It provides a broken or twisted look. That means complex shapes and angles are used in this style.
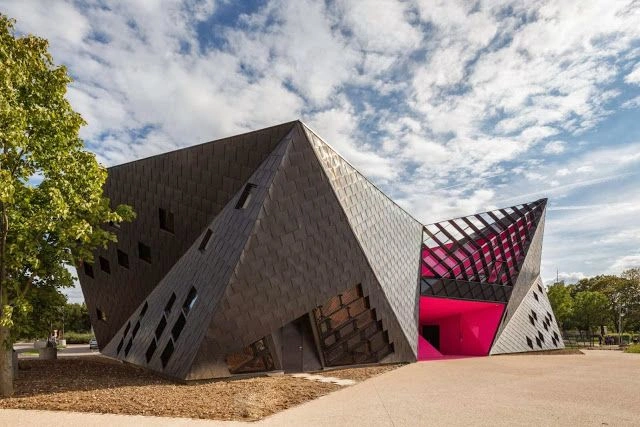
They have strange shapes. Even though the outsides look broken, the insides are still fully usable and functional. Modern architects use advanced software to deliver expert Residential Design Rendering to their clients. This helps them to visualize the 3D look of their future buildings to make the right decision.
48. High-Tech Architecture
The High-Tech style of building started in the 1970s. This was all about showing off the use of advanced technology in the building. It was more like a fancy modern machine. These types og buildings consist of steel frames, mechanical systems, ducts, etc.
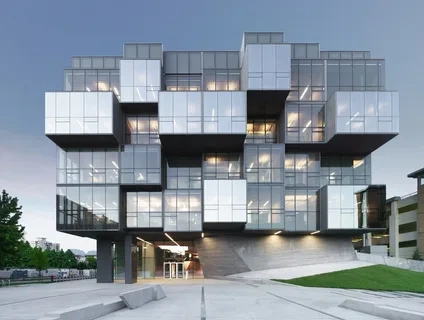
Moreover, large glass walls were also used to provide a sleek and modern look. One more thing that caught the attention of people is the prefabrication. The rooms and other areas can be easily moved around.
Modern buildings still use visible structures and mechanical systems, often to teach people about how the building works. They also use prefabricated parts that consist of large glass areas. It helps to save energy bills.
49. Streamline Moderne Architecture
The Streamline Moderne style was inspired by Art Deco around 1930. This design was inspired by the exciting new machines of the time. It includes airplanes, cars, and giant ocean liners.

Everything was designed with rounded edges. Plus, it had a shiny appearance. Designers used aluminium and chrome to provide a shiny finish. The style was really popular in the United States. It became popular among coffee shops, gas stations, etc. Now, it is still being used in different places.
50. Mughal Architecture
Mughal architecture was famous from 1526 to 1707, when the Mughal Empire was in power. Mughal buildings are always easy to spot because they consist of:
- Large, rounded domes,
- Tall towers called minarets
- Huge impressive entrances
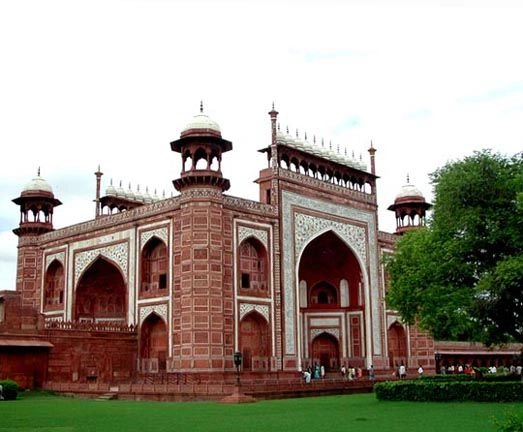
These types of buildings use white marble and red stone. The decorations included pieces of colored stone to create beautiful patterns. Taj Mahal is a perfect example. Still, modern architects take inspiration from this type of style!
51. Indo-Islamic Architecture
The Indo-Islamic style of building started in 1204 when the Delhi Sultanate was established and continued until 1857. This style is special because it combines the ideas of Islam with the culture of India. It was popular because:
- Pointed arches
- Large domes
- Courtyards in the center
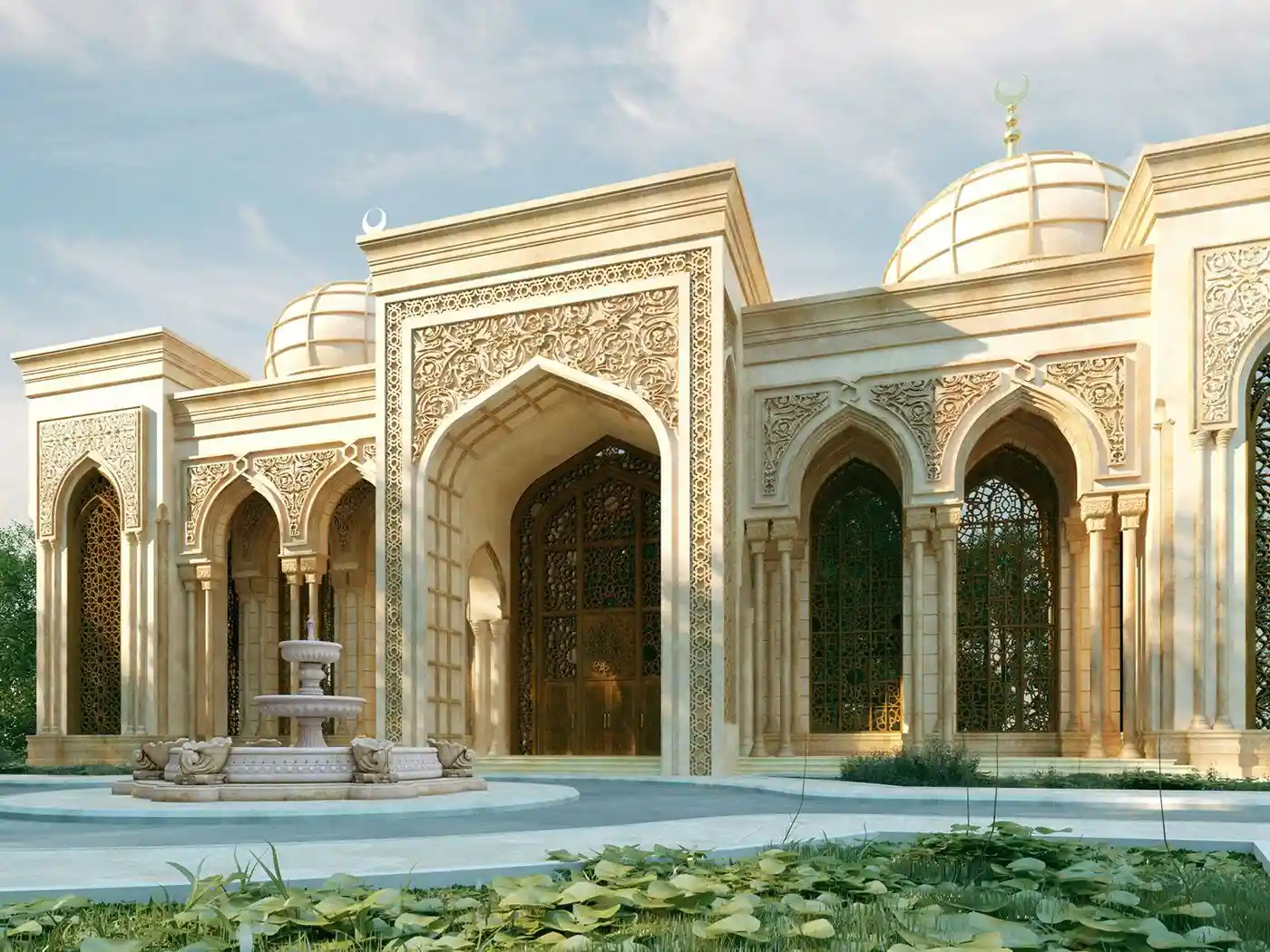
The decorations were made from carved stones. Today, modern architects take inspiration from its patterns and arches.
52. Japanese Traditional Architecture
Traditional Japanese buildings focused on building spaces that provide peace with nature. Architects used to keep things simple. They used wooden frames with beams. Sliding doors and screens were common.
They were built using a system based on the size of the tatami mats. It made the construction neat and organized. Their main focus was on using natural materials like:
- Bamboo
- Wood
- Plastics etc.
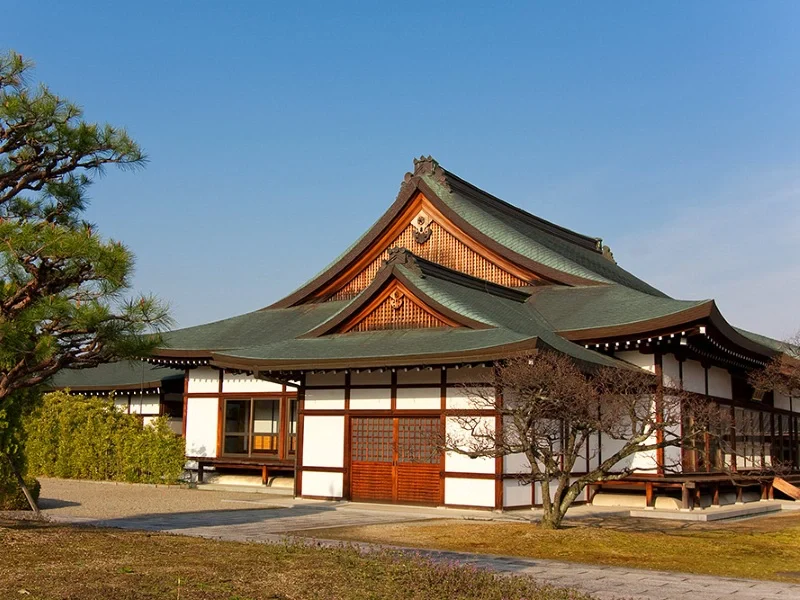
A key feature is the engawa that works like a smooth bridge between the inside of the house and the garden outside. Today, modern architects use these ideas to connect the indoors with the outdoors.
Final Thoughts!
However, it is all up to you which design you are inspired by. All these 52 architectural styles influence today’s building design in a great way. We have compiled the top styles in this guide to make the decision easier for you. Before choosing your favourite one, thoroughly research to design your spaces according to your taste!

