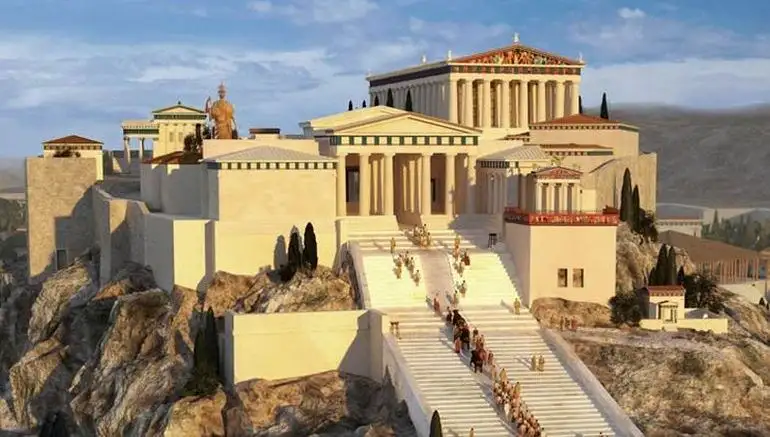What Is Ancient Greek Architecture? Types, Design Elements & Examples
Ancient Greek architecture was the time when Greeks designed and built their buildings from around the 8th century BCE to the Hellenistic period. This included temples, theaters, walkways, and other places. But it was about more than just the building. This design had stunning features that combined order, mathematical accuracy, and a concern for aesthetic perfection. However, to design this style, the Greek architects followed mathematical principles to create symmetry. They used features like columns to showcase people their value and culture.
YOU NEED TO GET PROFESSIONAL ARCHITECTURAL RENDERING SERVICES AND DESIGN YOUR BUILDINGS ACCORDING TO THE GREEK ARCHITECTURAL DESIGN!
Main Types of Ancient Greek Architecture Designs
If you want to know one main thing about ancient Greek architecture designs. It would be the order in the design!
An order is a system that combines column design and other decorative elements. However, the three classical orders in Greek architecture are Doric, Ionic, and Corinthian.
Doric Order
- Oldest and simplest of the three.
- This ancient Greek building is a plain column capital.
- The Parthenon in Athens is the best example.
- The aesthetic intention is strength and simplicity.
Ionic Order
- More slender, more decorative, associated often with eastern Greek regions (Ionia).
- It consists of a column that rests on a base and a capital with volutes.
- Used for structures that desired a lighter, more graceful appearance.
Corinthian Order
- The most ornate and decorative of the three, but less common in early Greek architecture.
- It is very elaborate capital carved with acanthus leaves and scrolls.
- While Greek in origin, much of its later prominence comes through Roman architecture.
Design Elements & Key Features
Columns & Capitals
Columns are one of the best features. They support beams rather than arches. Post and lintels are used to hold up the entablature. It is the horizontal part that goes all around the building. However, the top part of the column is a capital that helps to show its style.
- plain for Doric
- curved (volutes) for Ionic
- leaf designs (acanthus) for Corinthian.
A few times, the columns have a curve that is called entasis. This was done by the Greeks to make the columns look straight to the eye. However, if you want to prevent mistakes in your design. It is better to get expert 3D Visualization Services from reliable companies and prevent mistakes.
Entablature, Frieze & Pediment
The entablature has three main parts. This includes the architrave, which is the beam right above the columns. The second is the frieze, which is the middle part. It was decorated with carvings.
In the Doric style, the frieze has square panels. It has narrow parts with vertical grooves. This is what makes Doric buildings easy to recognize.
The triangular part at the top of the building is the pediment. The Greeks used to place sculptures inside the triangle. They used to show their gods.
Materials & Construction
The Greeks used local stone. The most common were limestone and later marble. They provide good looks and the best durability.
With time, the Greek temple got bigger. That is why the architects had to adjust the shapes and measurements. The purpose was to create buildings that do not look strange.
Symmetry
Greek buildings were made with balance. This means both sides of the building often look the same. Every part was made in the right way.
Some Greek builders used special tricks to make the buildings look perfect. Commonly, the columns were slightly wider in the middle.
Adaptation to Context
- Greek architecture was built to fit the climate and culture. They had open spaces and rows of columns. Plus, the directions were also set in a way to maximize the sunlight.
- Some experts today say that Greek architecture was an early form of climate-smart design. Because it worked well with the weather and environment.
If you are thinking of combining modern and old Greek design, then get experienced Architectural 3D Modeling to create the desired look.
Examples of Greek Architecture
Parthenon
- Constructed between 447 and 432 BCE.
- This temple has Ionic elements situated within the temple structure.
- This temple epitomises the Doric order.
- It is this temple’s slight optical refinements and proportions that offer the suggestion of a benchmark of Greek classicism.
Temple of Athena
- It is a small ionic temple on the Acropolis. Renowned for its scroll-volted capitals and beautiful dimensions.
- Displays the fact that the Ionic order is more elegant.
Temple of Olympian Zeus
- One of the largest temples of ancient Greece. It began in the 6th century BCE and was later consolidated by the Romans.
- It contains Corinthian columns. The use of the Corinthian order in Greece at the time was rare.
- It serves as a practical example of the scale of Greek architectural principles.
Final Thoughts!
Ancient Greek architecture is still famous for modern buildings. Its accuracy and functional features are best suited to adopt. However, the Greeks created a beautiful design from the bold Doric temple to the refined Ionic. You can use its features in your modern building or mix them with your ideas to create the best designs.





