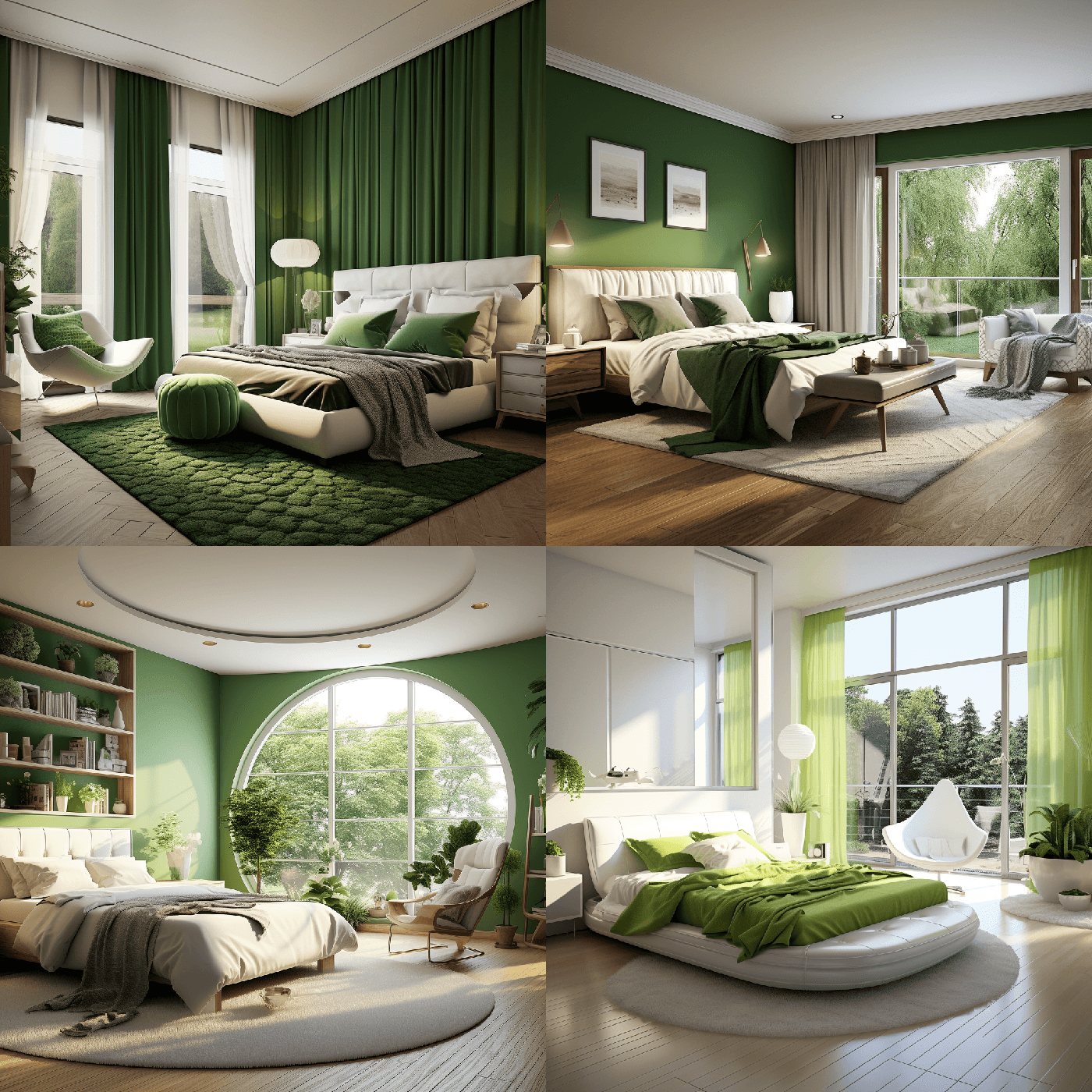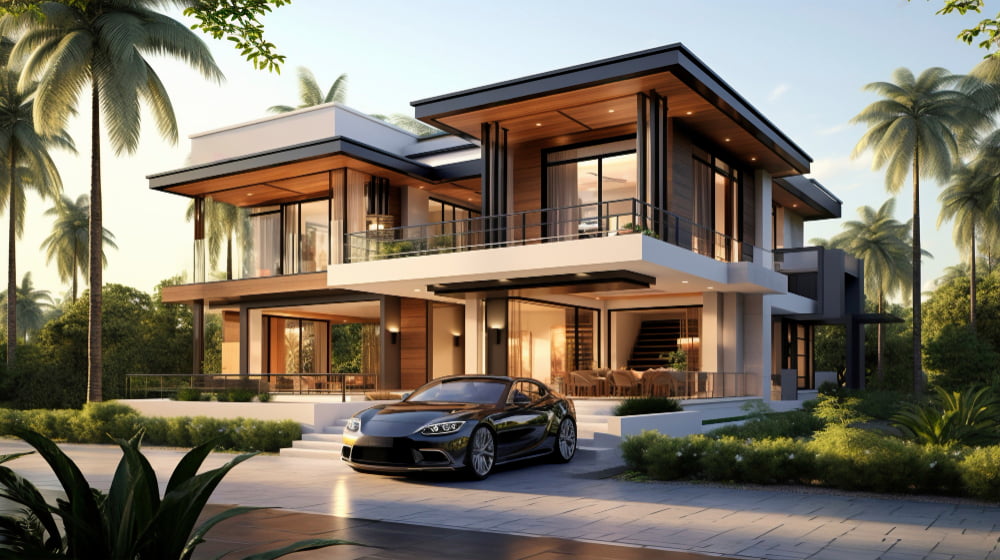From Concept to Creation: How Residential 3D Rendering Transforms Home Design
Posted by admin
In today’s world, having a house that is not only beautiful but also functional and practical is something that is highly sought after. However, the process of designing a home that fits this criteria can be a daunting task. That’s why more designers are turning to residential 3D rendering to help bring their designs to life.
This technology provides a distinctive approach to turn a home from a mere idea into a reality. It achieves this by generating a lifelike 3D representation of the space. Using this process, designers, architects, and homeowners can gain design insights. It allows them to create spaces that not only look great but are also practical for everyday use.
The article explores the process of transforming concepts through 3D rendering. We explore how this technology is reshaping the future of home construction, from its benefits to its impact on architectural renderings and exterior designs.
Table of Contents
The Power of Residential 3D Rendering
In the realm of home design, visualizing concepts has always been a crucial aspect. Architects and designers relied on hand-drawn sketches to communicate their ideas. However, with residential 3D rendering, these concepts can now change into realistic representations. It allows clients and stakeholders to envision their dream homes.
Understanding Residential Architectural Renderings
Residential architectural renderings are three-dimensional representations of a proposed building or home. These renderings can be produced using different software programs. It allows architects and builders to create realistic visualizations of a building’s exterior and interior. They can help clients visualize a building before it is constructed. It is extremely beneficial in planning and designing.
Architectural renderings are time and cost-efficient as well. They save time by streamlining the design process and enable cost-saving by identifying potential issues early. This prevents expensive modifications during construction.
Residential architectural renderings can include detailed finishes, colors, lighting, and landscaping. This making them very useful in the home design process. In summary, these renderings can showcase necessary aspects of a proposed design. It allows clients to make informed decisions about their building or home.
The Evolution of Home Design: Incorporating 3D Rendering
In the world of home design, incorporating 3D rendering is becoming more common. Residential 3D rendering allows for a clearer representation of space before any physical changes. This technology enables interior designers to better communicate their ideas to clients.
With 3D modeling, designers can experiment with different materials and layouts. It helps to find the perfect combination for each project. As a result, homeowners can expect an effective design process. It leads to a space that reflects their vision.
The Process of Residential 3D Rendering
The process of residential 3D rendering involves several steps. Firstly, the designer creates a 3D model of the design using specialized software. This model serves as the foundation for the rendering.
Next, the designer adds textures, colors, and lighting effects to enhance visual realism. Finally, the software renders the image, resulting in a photorealistic representation of the design.
Enhancing Exterior Designs with 3D Rendering
Residential exterior rendering simplifies the enhancement of exterior designs through specialized software. The process entails developing a 3D model of an exterior space or building. This model serves as a visualization tool for architects and homeowners to preview new designs.
A comprehensive residential exterior rendering includes a range of elements such as 3D renders of the:
Building: Presenting a detailed 3D representation of the architectural structure.
Landscaping: Showcasing the meticulously designed outdoor areas, including gardens, lawns, and pathways.
Lighting: Illustrating the strategic placement of lighting fixtures to enhance the visual appeal.
Materials: Highlighting the diverse textures, finishes, and materials used in the construction.
Joinery: Depicting the intricacies of doors, windows, and other architectural elements.
Placement: Demonstrating the thoughtful arrangement of different components within the exterior space.
Ambience: Capturing the mood through careful consideration of colors, lighting, and design choices.
Context awareness: Ensuring that the rendering blends with the surrounding environment and neighborhood.
The result is a digital model that allows stakeholders to see how the new designs will come together before making an investment.
Residential exterior rendering is an excellent way to communicate design ideas. It ensures that all parties involved are on the same page.
Benefits of Residential 3D Rendering
Improved Visualization:
3D rendering allows clients to visualize their future homes in a realistic manner. It helps them make informed decisions and provides a clear understanding of the final design.
Enhanced Communication:
With 3D renderings, designers can communicate their ideas to clients and contractors. It reduces misunderstandings and ensures everyone is on the same page.
Cost and Time Savings:
3D rendering helps identify potential design flaws early on. It reduces the need for costly revisions during the construction phase.
Marketing and Sales Advantage:
Realistic visualizations of properties through 3D rendering can attract potential buyers or investors. It makes marketing efforts more compelling and increases the chances of successful sales.
Flexibility and Experimentation:
Architects can easily experiment with different design options, materials, and finishes using 3D rendering. Get more creative exploration and customization to meet clients’ preferences.
Sustainable Design:
3D rendering enables architects to simulate various energy-efficient features, such as solar panels. It contributes to the development of sustainable and friendly homes.
Accessibility and Convenience:
Through 3D renderings, clients can virtually explore their homes from multiple angles. Get convenience and accessibility without the need for physical construction.
Collaboration and Feedback:
3D renderings help collaborative discussions between architects, designers, and clients. Receive effective feedback and input throughout the design process.
Documentation and Preservation:
Detailed 3D renderings serve as valuable documentation for future reference in architectural designs. It ensures the design intent is accurately captured and can be revisited if needed.
Conclusion
Residential 3D rendering has transformed home design by bridging the gap between concepts and reality. By empowering homeowners, this technology facilitates the creation of precise representations of properties. It greatly assists in effective communication and informed decision-making processes. With advancing technology, exciting developments in the field are anticipated. They will revolutionize the way we conceptualize and build our dream homes.


