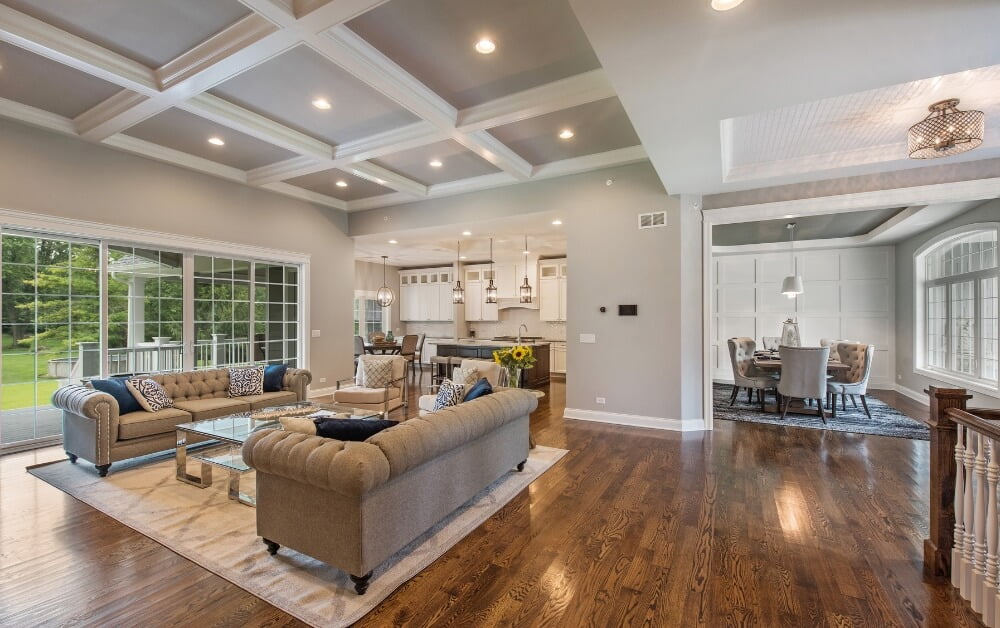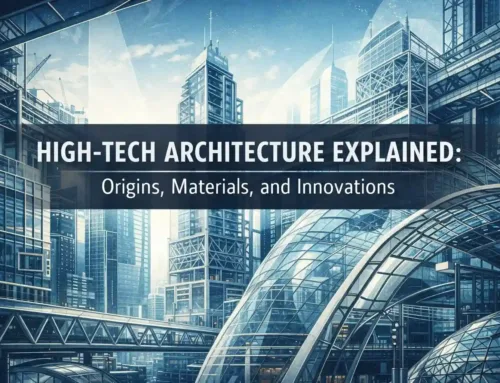Reimagining Living Spaces: 3D Home Floor Plan Innovations
Architectural 3D home floor plans are becoming an essential tool for many professionals. This digital tool has made the whole process quicker and more enhanced in terms of visuals. Although these things were done in the past with hand. But now architects, designers, and builders can use automated tools and software to generate outstanding 3D home floor plans. The construction of residential buildings is the most exciting part for the occupants. They have visualized every room of their home and expect to build the same thing. But as a homeowner, you now not need to keep imagining. SMAAV is the top 3D rendering and visualization company working for several years. You can contact us and get the home assistant 3D floor plan from us.
These plans were painstakingly crafted by hands in the past which required more time and more skills. But now modern technology has changed the game in a big way. You can say that we are all lucky to be in this progressive world. Everything is easy to achieve whether it’s a 3D home floor plan or you want a virtual tour of your home. With the help of our services, you can see a top view of your house. You can have a look at every room and how the space is filled with doors, windows, furniture, mirrors, and many more things.
The 3D home floor plan enhances the visual representation of the space. If you are planning to construct your residential space, you can have a more immersive understanding of the building. If something you wish to change, you can also do that before starting the construction work. This means in the future you will not have to spend extra money to do rework. These 3D Floor Plan Visualization services are the perfect solutions for preventing such situations. Hire us to get better-conceptualized ideas to clients and builders.
Experience the future of living with our innovative 3D home floor plans! Explore endless possibilities and reimagine your living spaces like never before. Step into a new dimension of design and create your luxury home mansion 3D floor plan today!
Let us show you first the names of all residential properties that can be reimagined living spaces with 3D Floor plan innovations.
Which Projects Are Covered in 3D Home Floor Plans?
If you are planning to build any one of them or even any commercial or industrial projects. SMAAV’s 3D home floor plan designer is available 24/7 to assist you with exceptional services. We can assist you with
- Single-family homes
- Apartments
- Condominiums
- Townhouses
- Duplexes
- Vacation homes
- Tiny houses
- Multi-family buildings
Which Software is Helping in Enhancing 3D Home Floor Plans?
Multiple software are out there that are helping to enhance 3D Floor plans and make perfect living spaces. The two best software, one is Sweet Home 3D and the other is TurboFloorPlan 3D Home. These modern tools assist in visualizing outstanding home floor plans in 3D. Sweet Home 3D works by uploading floor plans in that tool. The format can be AutoCAD (DXF or DWG). it is used as the foundation of the design. This is the best tool for those users who already have existing floor plans.
Whereas, TurboFloorPlan is the best choice for homeowners, DIY enthusiasts, and interior designers! It can help in designing and visualising the inner and outer spaces efficiently. It has the best features of drag-and-drop design, customizable floor plans, and virtual walkthroughs. Our qualified artists have experience in using such modern software and creating perfect spaces and visuals.
What are new 3D Home Floor Plan Innovations?
Computer-Aided Design (CAD)
CAD is an innovative technology that provides more accurate CAD Floor Plans Drafting to clients. Do you know when the architects started using this tech? They started in the mid-20th century to precisely visualize architectural components. Also, the architects can easily change things within a few clicks. One of the biggest advantages of using it is that it helps in reducing time.
3D Modeling and Rendering
3D modelling and rendering have been experiencing huge fame in recent times. Our company is the best approach to consider for these services. By using this tech, architects can easily convert 2D floor plans into 3D visuals. This transformation is the ultimate solution for a more tactile understanding of the final architectural outcome. Also, it comes up with different methods and styles. Architects and designers use their expertise to generate multiple ideas.
Virtual Reality (VR) and Augmented Reality (AR)
These types of technologies are the best way to visualize 3D home floor plans. Virtual reality offers immersive experiences that allow us to see everything in architecture virtually. On the other hand, augmented reality helps architects to place the design in real-world contexts. These things combine to enhance the client’s demands and the whole design process. This level of efficiency helps clients to better comprehend the spatial qualities of the proposed building. It is seen that many investors and developers are coming towards the use of these technologies. Why? Because these new and modern tools help them to attract clients and earn good profits.
Building Information Modeling (BIM)
You may have heard about this famous tech called BIM. It has a huge role in the shift of architectural design and representation. You can say it consists of the entire lifespan of a building. It operates by integrating data and information from the designing phase to the operation phase. This facilitates all the architects to develop smart models that are a perfect fit according to the client’s demands.
If you’re looking for assistance from expert artists, SMAAV is here to help. Our team can provide you with stunning 3D floor plans that bring your vision to life. Contact us today to discuss your project and let us create something truly extraordinary for you!
Wrapping Up!
In short, 3D home floor plans have innovated living spaces in a very big way! It has influenced the working styles of architects and designers. How they operate things and how they are using their creativity in design. Technology is positively affecting all the processes. You can say that this mutual relationship between professionals and tech is making groundbreaking innovations. However, architects and designers need to develop their skills to remain the best with the latest tools. It is expected that the tech is going to advance with time. You can expect even more intelligent software that can help in your work. So, if you have just started as an architect or designer, start learning new skills. It will help you stand out in the industry and secure profitable projects.





