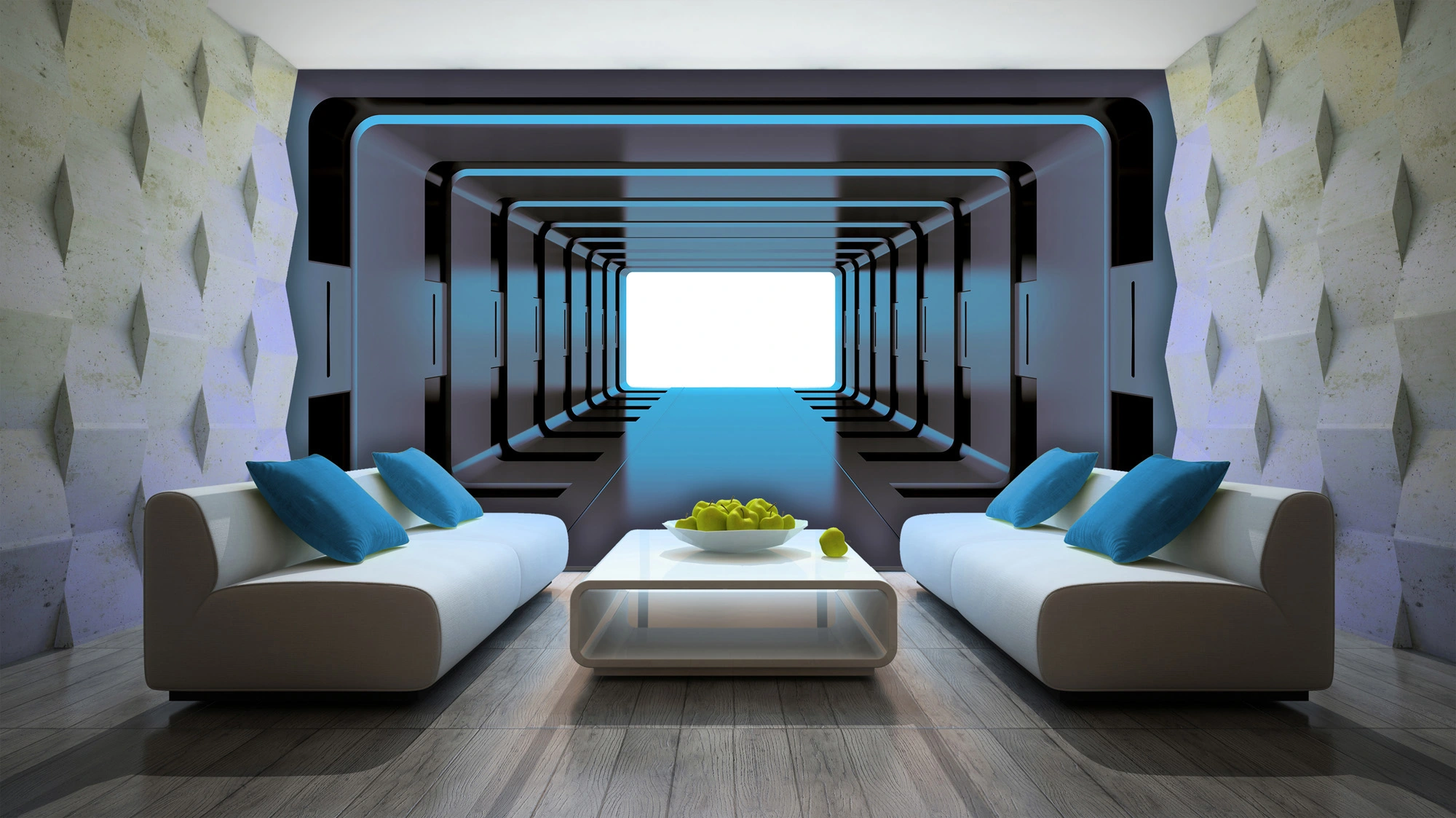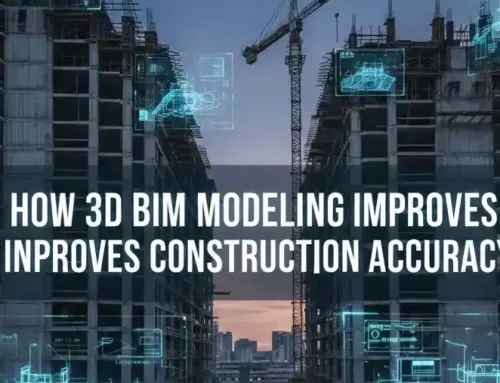10 Best 3D interior design Apps and Tools in 2025
In this article, you will get to know about the 10 best 3D interior design apps and tools in 2025. However, all of the advanced rendering software assists architects and designers in experimenting with various styles.
Stop using manual design methods and rely on advanced rendering software for interior and exterior spaces! Now, let’s discuss the best interior design software:
DIVE IN TO EXPLORE THE BEST 3D INTERIOR DESIGN APPS AND TOOLS TO EXPLORE HOW THEY HELP IN TRANSFORMING THE DESIGN OF INTERIOR AND EXTERIOR SPACES!
Best Interior Design Software
Autodesk 3ds Max 2025
3ds Max has become one of the most reliable tools for rendering and modeling different objects and spaces. It offers several features, including:
- The Retopology tool of 3ds Max is responsible for enhancing the design process. It does that by automating the conversion of polygonal mesh data into a clean quad-based topology.
- It has a smart extrude feature that removes shapes with flexible operations like cut-through and overlap.
- This tool also has creative modifiers that help in changing the design ideas. It is named as Modifier stack workflow.
SketchUp
SketchUp is one of the best 3D interior design apps and tools in 2025, which helps in enhancing visualization and interoperability:
- It has an updated library of materials that perfectly combines texture and light interaction, which makes the images and animation more realistic!
- With the help of this tool, you can set up realistic lighting that interacts with materials, using 360-degree HDR or EXR image files.
- The connection between Trimble and SketchUp enhances the overall workflow to import, reload, and save within Trimble Connect.
AutoCAD
AutoCAD has now introduced AI-driven features to ease design workflows:
- It has smart blocks that automate the process of placing and replacing blocks. This way, the overall efficiency is enhanced.
- AutoCAD also has an AI bot to support and provide solutions for different things within AutoCAD.
- This software is responsible for tracking all the design data with comprehensive logs and version history.
Autodesk Revit
Revit has BIM capabilities with advancements of new tools and improvements.
- This tool is efficient in reducing the complexities of topographical surfaces for enhanced performance.
- A professional 3D architectural visualization company uses Revit to design interior to exterior spaces.
- Revit is also responsible for enhancing the visual quality of topographical surfaces in views.
Twinmotion
It is best for architectural walkthroughs and landscape renderings. The users can get instant visual feedback. Plus, it is easily connected with Revit, ArchiCAD, SketchUp, and Rhino.
Thus, If you want to experiment with different rendering options, then you can generate realistic walkthroughs, 360° panoramas, and VR-ready outputs.
D5 Render
This tool is used for experimenting with different layouts, whether it is for interior designing, product visualization, or more! Plus, with the help of a ray tracing tool, the users can create realistic results. It has the following features:
- GPU-accelerated rendering for smooth performance.
- Supports SketchUp, Revit, Rhino, ArchiCAD, and Blender.
- It easily animates sun paths, camera movement, people, and vehicles.
Best 3D interior design apps in 2025
V-Ray
V-Ray is one of the popular 3D rendering apps for delivering high-end results across multiple platforms. Its features include:
- It is best for creating mesmerizing lighting and materials for realistic images or animation.
- The clients can give instant feedback.
- Compatible with 3ds Max, SketchUp, and Revit for the best results!
Corona Renderer
Corona Renderer is also one of the most reliable 3D interior design rendering tools that provides customized rendering results. It offers:
- This tool has simple settings which is easy to adopt and quick in learning!
- If the rendering is done by a professional hand, the results are quite realistic!
- With a minimum amount of hard work, life-like results are generated, which are based on the client’s needs.
Lumion
Lumion is mostly chosen for complex projects that need intensive designing. Whether you want to use it for generating still images or animation, Lumion is one of the most popular 3D interior design apps. Let’s discuss the most important features of this software.
- It has an AI feature that smartly enhances the resolution of images and animation.
- Scene Inspector is a favorite tool that quickly locates and selects the objects in complex scenarios.
- Lumion also has a feature named Ray-Traced Volumetric. It works by adding enhanced atmospheric effects like fog.
Unreal Engine
Most architects and designers depend on Unreal Engine to create marvelous three-dimensional still images. Moreover, it is also used to create animation for all purposes, whether it is for architecture, gaming, filming, or any other industry. It has the following features:
- It has a tool named Nanite, which is a virtualized geometry system that allows for high trade models without performance loss.
- The second most famous feature is Lumen, which reflects dynamic global lights and realistic lighting.
- The users can also use it to create very realistic human characters.
- It is also used in production for games, film, architecture, and immersive experiences.
Conclusion
To sum it up, modern 3D interior design apps and tools are effective for different purposes. From marketing your properties to selling them faster, rendering has become one of the best strategies so far. Hence, it is highly recommended to seek help from professionals and get realistic results!





