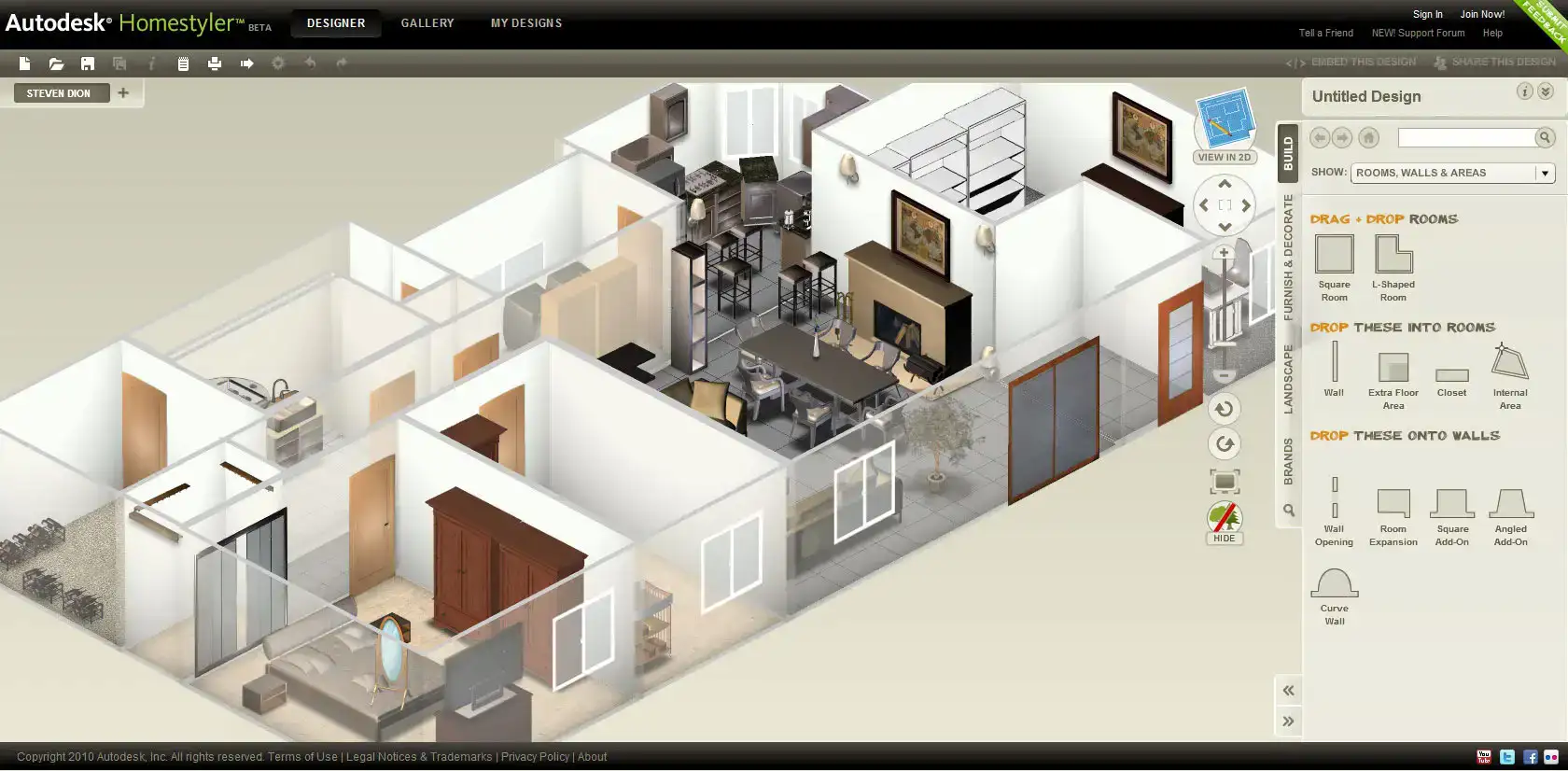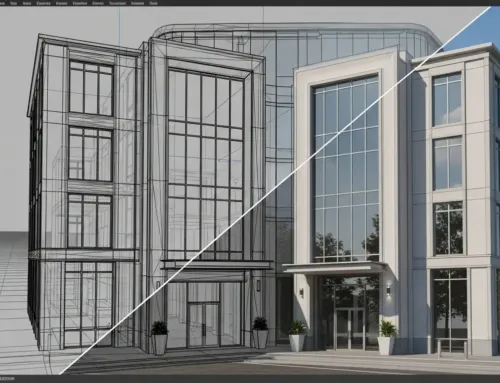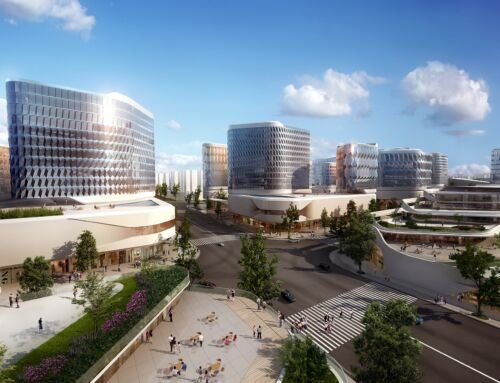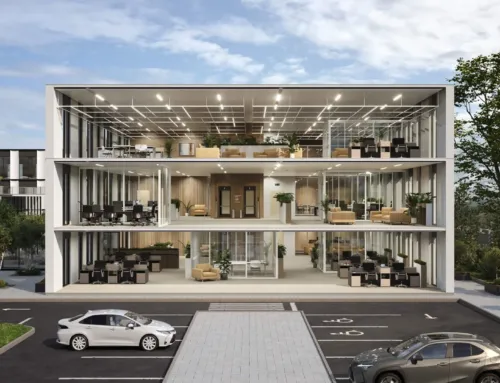The Role of CAD in Modern Interior Design Projects
CAD software for interior design is a professional tool that showcases 3D images and animation of wall colors, sunlight patterns, textures, and all other details. By using advanced Computer-Aided Design (CAD) software, the architectural industry has faced a splendid transformation. These types of tools are a combination of artificial intelligence, sustainable design principles, and immersive visualization technologies.
If you hire professional interior rendering services from a reliable company like SMA Archviz, then it means you get a master piece whether your need is simple or complex. So, compete with others by adopting new strategies and impress your clients to stand out. There is no room for outdated and time-consuming methods!
Well, the market size of interior design software has seen a good growth from $5.9 billion in 2024 to an estimated $6.69 billion in 2025. So, it means that CAD technology is an essential tool for interior design. Now, let’s discuss the role of CAD in modern interior design projects that help experts to provide realistic visuals!
Current advances in the CAD landscape
Artificial Intelligence Integration
Modern CAD software now uses AI algorithms that help to design layouts and suggest material combinations. However, these systems analyze design patterns and the client’s needs to refine the overall process.
Cloud-Based Communication
The cloud-based tools help all team members to connect with each other to prevent confusion. However, the designers can now work from anywhere in the world.
What do interior designers use CAD to do?
Interior designers use CAD for creating outstanding visuals of your properties, whether you require them for new construction, renovation, or remodeling. Thus, they help their clients with:
- Create detailed 2D floor plans and elevations
- Develop 3D models of interior spaces
- Design custom furniture and built-in elements
- Plan room layouts and space optimization
- Draft architectural details and millwork
- Generate life-like renderings
- Create virtual walkthroughs
- Produce client presentation materials
- Develop material and color visualizations
- Create lighting simulations and shadow studies
- Calculate material quantities and costs
- Create project timelines and schedules
- Generate cut lists for custom work
- Track revisions and design changes
CAD in Interior Design Trends!
Sustainability and Eco-Conscious Design
CAD software now includes sophisticated tools for:
- Advanced analysis of the environmental impact of a product’s entire lifecycle.
- Built-in features that analyze energy efficiency in architectural designs.
- Algorithms that optimize material usage and minimize waste.
Personalized and Individual Design Approaches
More than ever before, I am seeing clients lean into individualistic interiors—a style that fits their lifestyle over trends. The shift toward personalized design that interior designers are observing aligns perfectly with CAD’s ability to create custom solutions. Modern CAD platforms enable designers to:
- Create unique, client-specific furniture pieces through parametric design
- Develop custom architectural elements that reflect individual style preferences
- Generate multiple design variations quickly for client review and selection
Wellness-Focused Spaces
CAD technology supports wellness-oriented design through:
- Advanced lighting simulation that helps designers optimize natural and artificial light for circadian rhythm support
- Acoustic modeling capabilities that ensure optimal sound environments
- Material analysis features that help select non-toxic, health-promoting materials
Bold Colors and Pattern Integration
The 2025 trend toward bold, saturated colors and pattern drenching is perfectly supported by CAD’s sophisticated visualization capabilities. Designers can now:
- Preview complex color schemes in realistic lighting conditions
- Experiment with pattern combinations without physical samples
- Create detailed material specifications that ensure accurate color reproduction
Leading CAD Software Solutions for Interior Designers
- AutoCAD is the most popular computer-aided design (CAD) software for interior designers. They can create detailed 2D and 3D drawings through this tool.
- Chief Architect is best for residential and commercial space planning. It is specifically designed for designers to create floor plans instantly.
- SketchUp provides professional-grade functionality with accessible learning curves.
The Business Impact of Modern CAD
Modern CAD systems significantly accelerate the design process through:
- Automated documentation generation
- Intelligent object libraries with manufacturer-specific products
- Streamlined revision management and version control
Improved Client Communication
CAD technology has transformed client relationships by providing:
- Photorealistic visualizations that clearly communicate design intent
- Interactive presentations that engage clients in the design process
- Real-time modification capabilities during client meetings
Conclusion
However, the role of CAD in modern interior design projects is the opposite of traditional and simple drawings. If you rely on trendy CAD platforms, you can achieve bold aesthetic trends and create personalized spaces. You can provide the best experiences to your clients by marketing your visuals on your social media platforms. But it is highly recommended to properly research before hiring CAD drafting services. SMA Archviz is one of the most reliable companies that creates life-like interior design spaces. So, move one step ahead of your competitors by showing your creativity in the required field.





