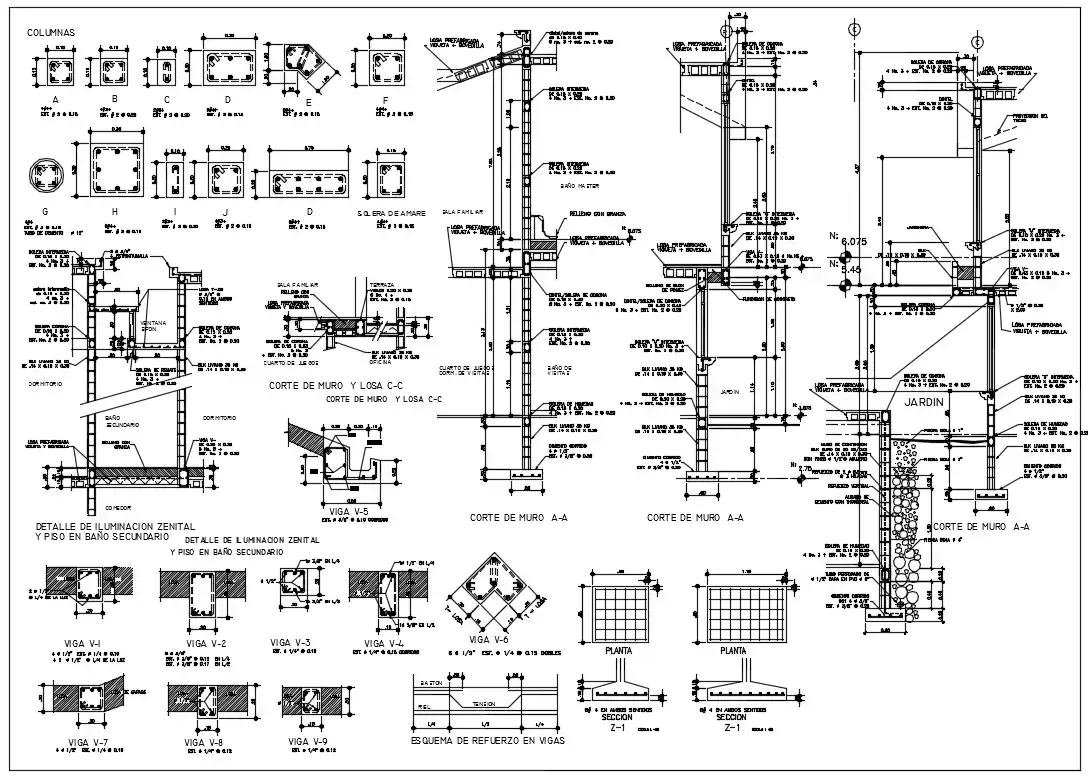Understanding CAD Files for Construction: Key Uses and Their Types
Modern building projects are now totally dependent on CAD files. These files are the digital base of construction planning and designing. From initial conceptual design to final documentation, CAD files are super important to execute the projects flawlessly. Now, in this current construction industry era, you have to become a pro in understanding advanced construction essentials. One of them is these files, and one must be aware of how they can be used.
You may be thinking What are CAD files? In simple words, it is a digital document that is prepared through a computer-aided Design software. It contains technical drawings, structures, 3D models, and so much more data. This helps in creating an accurate building design without any errors. Explore our guide to understand CAD file meaning and enhance your workflows.
UNDERSTAND CAD FILES, THEIR TYPES, AND USES THROUGH THIS BLOG, AND ENHANCE YOUR CONSTRUCTION METHOD BY REDUCING OVERALL MISTAKES!
Primary Types of CAD Files in Construction
1. DWG Files
DWG files cover all types of 2D and 3D drawings. It contains all the information about the CAD drawing. However, the information is about lines, geometric data, and inserted photos. They are reliable because:
- Universal compatibility with most CAD software platforms
- Comprehensive data storage including geometric information, layers, and metadata
- Legacy support spanning decades of construction projects
- Industry standardization is making them the default choice for most architectural and engineering firms
2. IFC Files
The Industry Foundation Classes (IFC) are considered to be a universal language for building details. Plus, they help in sharing the building data accurately without losing any information. Well, it is not just a file; it contains details about walls, windows, and beams.
- Enable interoperability between different software platforms
- Preserve building information across the entire project lifecycle
- Support open collaboration without vendor lock-in
- Facilitate government compliance in regions requiring open BIM standards
3. RVT Files
This type of file is commonly used in BIM projects. They are specifically used for design and documentation. RVT files offer:
- Rich parametric modeling capabilities
- Advanced collaboration features within the Revit ecosystem
- Direct integration with other Autodesk construction tools
4. DXF Files
DXF files provide the best feature in which you can exchange data between different CAD platforms. They simplify the file structure that maintains essential geometric data. Plus, it helps in reducing file sizes.
5. Emerging Formats
The construction industry is also embracing newer file formats:
- GLB/GLTF files for web-based 3D visualization
- Point cloud formats (LAS, PLY) for reality capture integration
- PDF 3D for universal document sharing with embedded 3D models
Key Uses of CAD Files in Construction
Design and Planning
CAD software is used to create detailed 2D and 3D models. AEC experts can visualize their designs without the fear of mistakes.
The design phase utilizes CAD files for:
- Conceptual design development from initial sketches to detailed models
- Space planning and optimization to maximize functionality
Collaboration
BIM files help AEC experts to work on the same model at the same time to prevent confusion. This way, there remains no clash between systems like HVAC, plumbing, and electrical. However, it helps in:
- Real-time collaboration across distributed teams
- Clash detection to identify conflicts before construction begins
- Coordinated documentation, ensuring all disciplines work from current information
- Version control to maintain project integrity across multiple contributors
Documentation and Communication
CAD drawings are easily shared among construction project team members. A professional CAD Drafting Company keeps all the members updated at every step to prevent confusion. Hence, the documents help in:
- Construction drawings providing detailed building instructions
- As-built documentation recording actual construction conditions
- Specification development detailing materials and construction methods
- Permit applications submitted to regulatory authorities
Quantity Takeoffs and Cost Estimation
BIM data extraction: extract BIM information into tables or CSV files for quantity takeoffs and cost estimation. CAD files enable:
- Automated quantity calculations reduce manual measurement errors
- Material optimization, minimizing waste and costs
- Cost modeling integration linking design changes to budget impacts
- Procurement support providing accurate material specifications
Construction Planning and Sequencing
4D BIM is a type of virtual construction engineering simulation incorporating time or schedule-related information for project management. Advanced CAD applications include:
- Construction sequencing visualizing build phases
- Site logistics planning, optimizing equipment and material placement
- Safety planning, identifying potential hazards before construction
- Progress tracking comparing planned versus actual construction progress
Facilities Management and Maintenance
BIM files can integrate with tools used in facility management, reality capture (such as Matterport’s digital twin), and simulation software, allowing for advanced functionalities like energy analysis and space utilization. Post-construction uses encompass:
- Asset management tracking building components and systems
- Maintenance scheduling based on manufacturer specifications
- Space management optimizing building utilization
- Renovation planning using existing building data for modifications
Conclusion
Hence, CAD files are super important in becoming the center of modern construction projects. You can understand all types of CAD files from this guide and where they are used. With the increase in technological advancements, you can execute your construction projects flawlessly. It is highly recommended to get expert Architectural 2D Drafting Services from a reliable company. They provide the best coverage of all details of construction projects, from foundational to structural.





