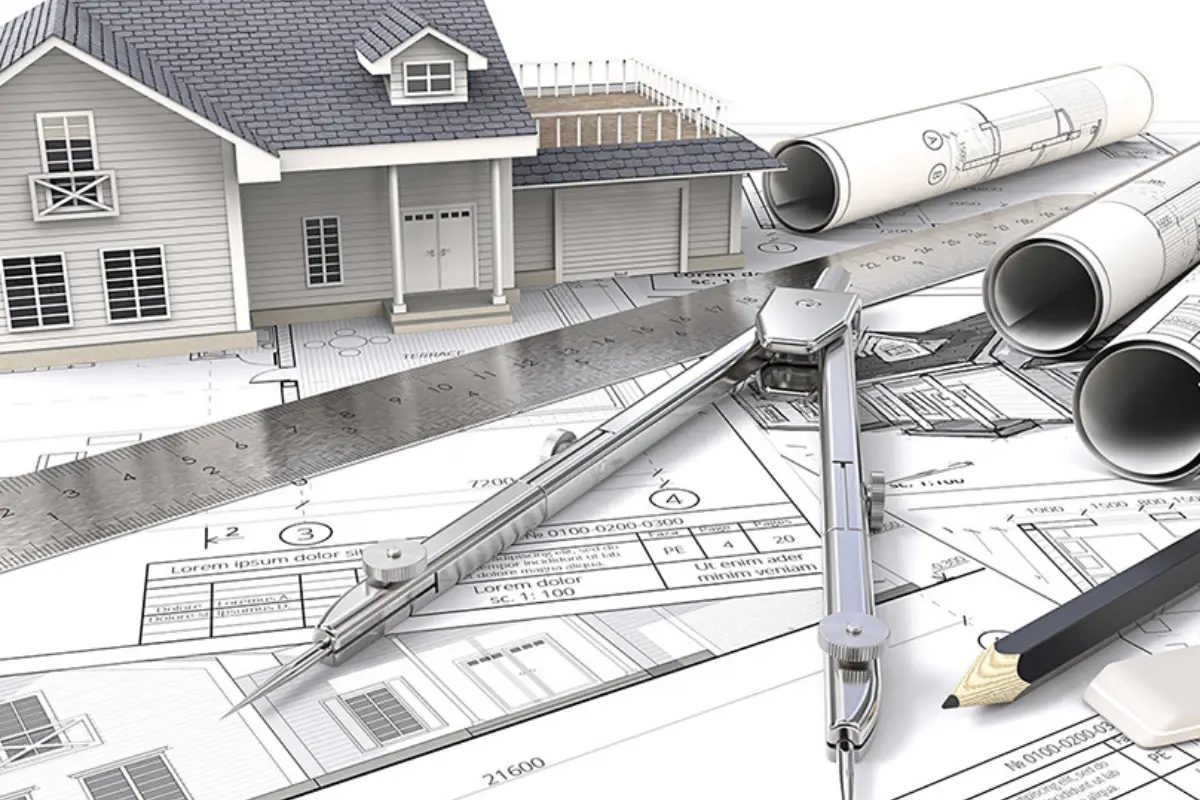
CAD Drafting Services
From Sketch to Scale: We translate your vision into precise, buildable CAD documents, so get professional CAD drafting services from us!
SMA Archviz specializes in converting your concepts and sketches into flawless CAD drafts and technical drawings. AEC experts contact our qualified team of drafters who deliver every detail with accuracy. No more errors on-site or confusing markups. Get clear documentation from us and build your project with exact specs and a timeline. However, we manage all the technical details from initial conceptual layouts to final construction documents. Outsource your drafting needs to us and gain a scalable resource that helps you meet tight deadlines without compromising quality.
Professional Architectural CAD Drafting Services
We offer professional architectural CAD drafting services that include detailing of villas to large commercial and industrial projects. Our CAD drafter provides general layout, furniture structure plan, elevation, sections, site plan, and other details that are according to the state’s standards and regulations.
However, our Architectural CAD Drafting Services include:
Get Customized Structural CAD Drafting Services
Our customized structural CAD drafting services include detailed foundation plans and layouts. Additionally, we offer precise framing plans for steel, concrete, or wood structures. Our clients gain a clear understanding of the connection details that specify bolts and other components. This way, the construction teams can rely on accurate materials ordering and assembly.
Our CAD Drafting company provides:
Upper-Tier CAD Drafting and Design Services
When your design requires uncompromising precision, you must partner with a company that delivers upper-tier CAD Drafting and Design Services for all project scopes. Our experienced CAD designer team offers the most reliable drafting support across all the project phases, which include:
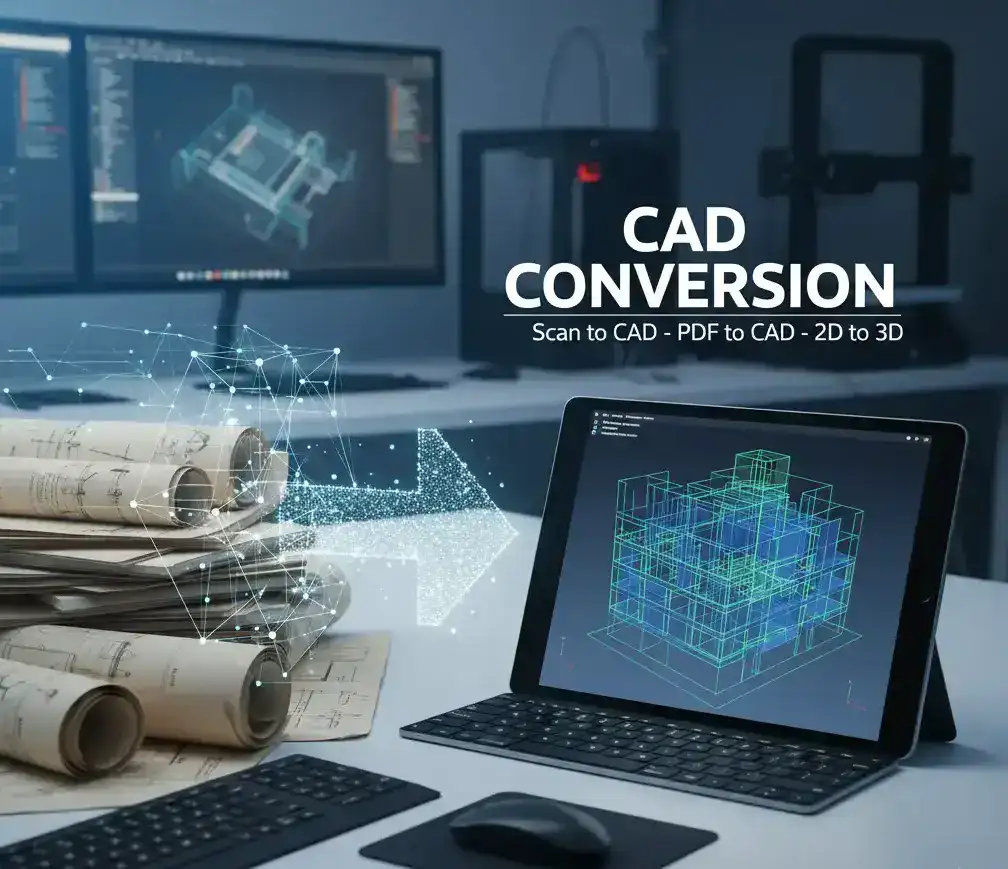
Expert CAD Conversion Services
CAD Conversion Services transform existing design data from one format to another, creating precise, editable digital files. However, SMA Archviz helps clients convert paper drawings or PDFs into intelligent CAD formats, such as DWG or vector. The purpose is to create modern designs that are easily edited and match the current industry standards.
Our expert CAD conversion services include:
Outsource Freelance CAD drafting Services to us!
Plumbing CAD Drafting Services
We provide specialized Plumbing CAD Drafting Services that deliver precise and coordinated documentation for all required system installations. We have 10+ years of experience in this field. This gives us an edge to translate engineer-specified designs into detailed pipe layouts, isometric drawings, risers, and spool sheets for drainage, waste, and others.
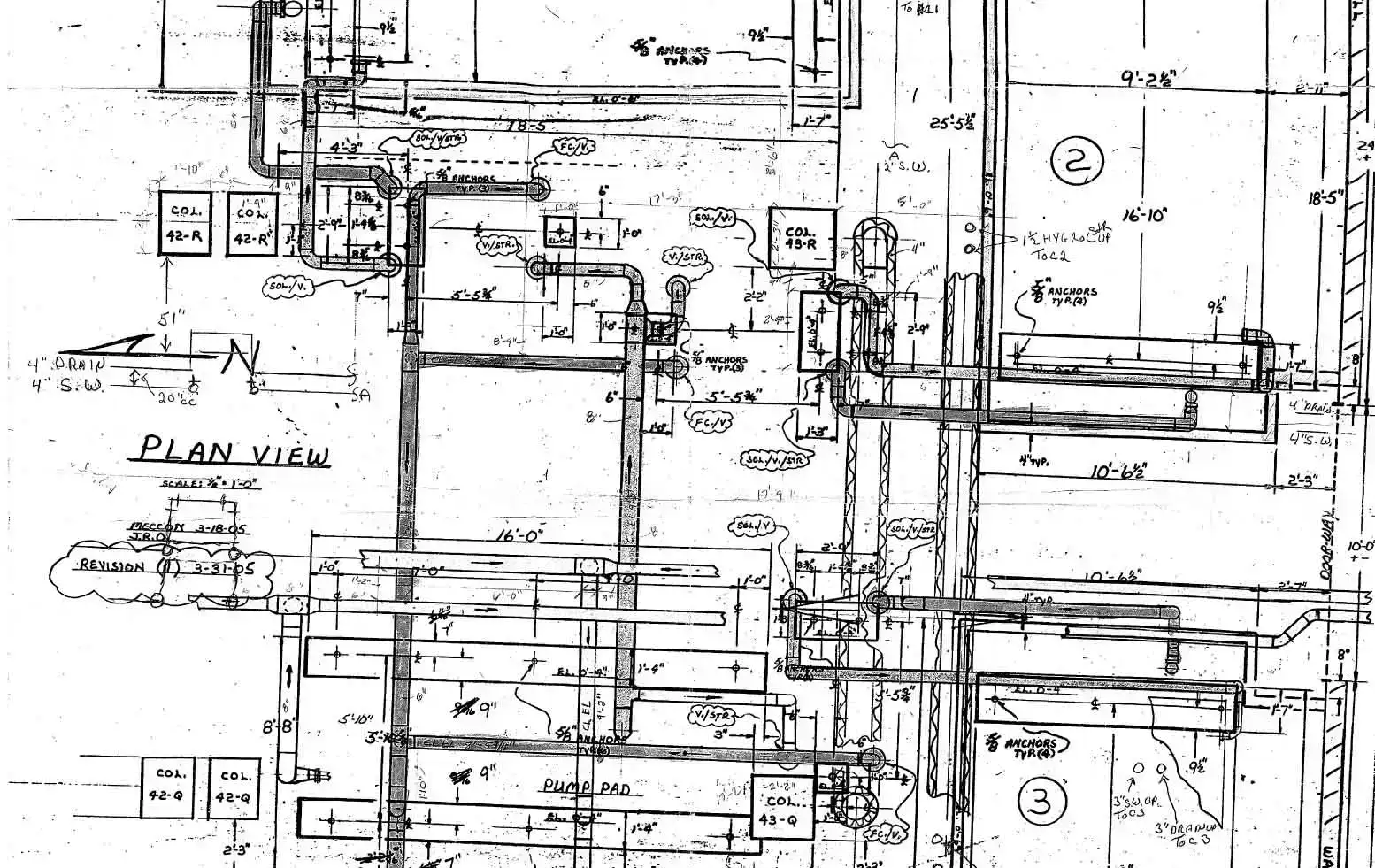
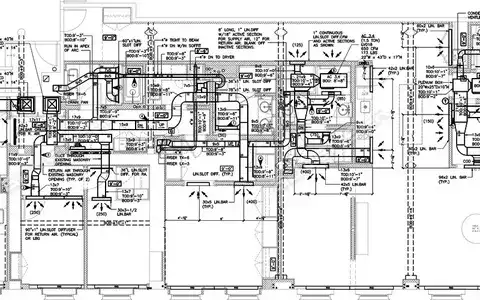
2D CAD Drafting
SMA Archviz also offers professional 2D CAD Drafting, which is developed with dimensional accuracy. These drawings are helpful for construction professionals in the manufacturing and building process. With the help of advanced CAD software, we deliver detailed floor plans, elevations, sections, and site plans. So, get a clear understanding of the design requirements from our experts!
3D CAD Drafting
You should outsource our expert 3D CAD drafting services to convert your 2D concepts into accurate 3D models. We use Revit, AutoCAD, and other advanced architectural drafting software to help you visualize your design without clashes or errors. As a result, the outputs are highly valuable for generating detailed shop drawings, presentation renderings, and more.
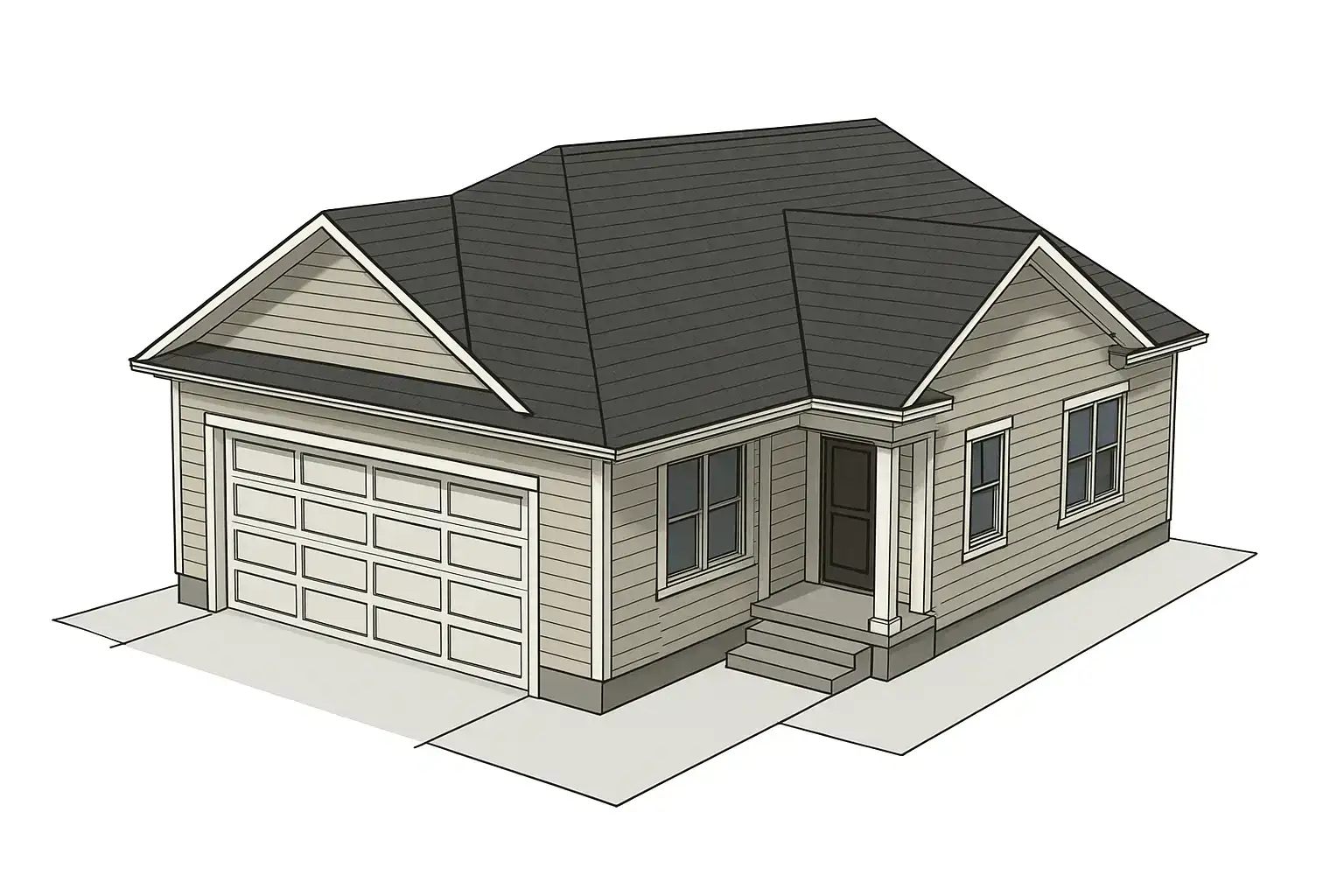
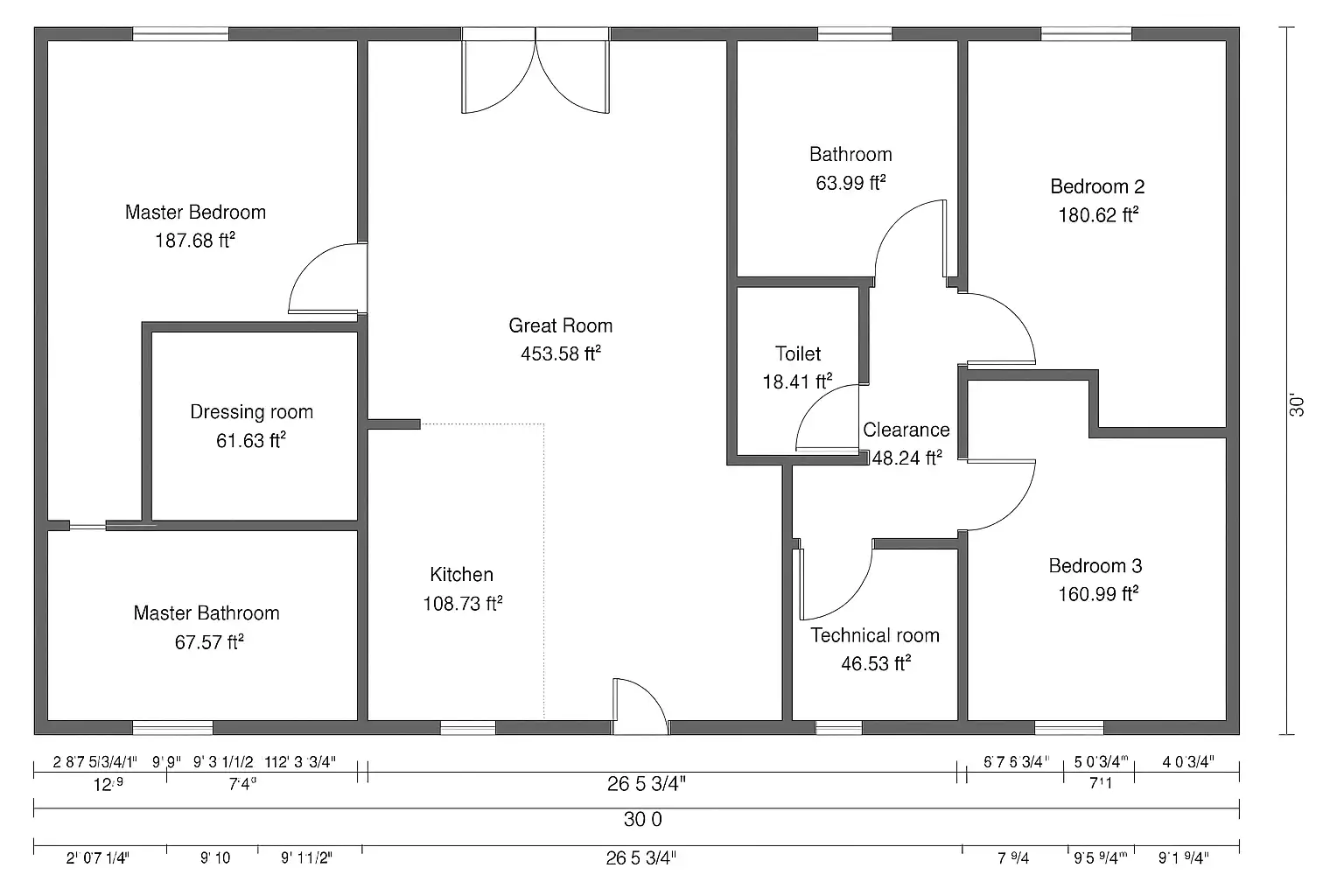
Residential CAD Drafting Services
If you are searching for a reliable firm to get spot-on technical drawings for single-family homes, townhouses, or multi-unit residential complexes. You need our assistance to convert the conceptual design into comprehensive construction documents. Our documents include the information about floor plans, exterior elevations, foundation plans, and roof framing layouts.
Commercial CAD Drafting Services
Commercial projects demand high-quality and precise technical documentation to carry out the construction and modification process for offices, retail spaces, industrial facilities, etc. However, our commercial CAD Drafting services focus on converting your complex architectural designs into super-accurate construction drawing sets. Everything is provided according to the local building codes.
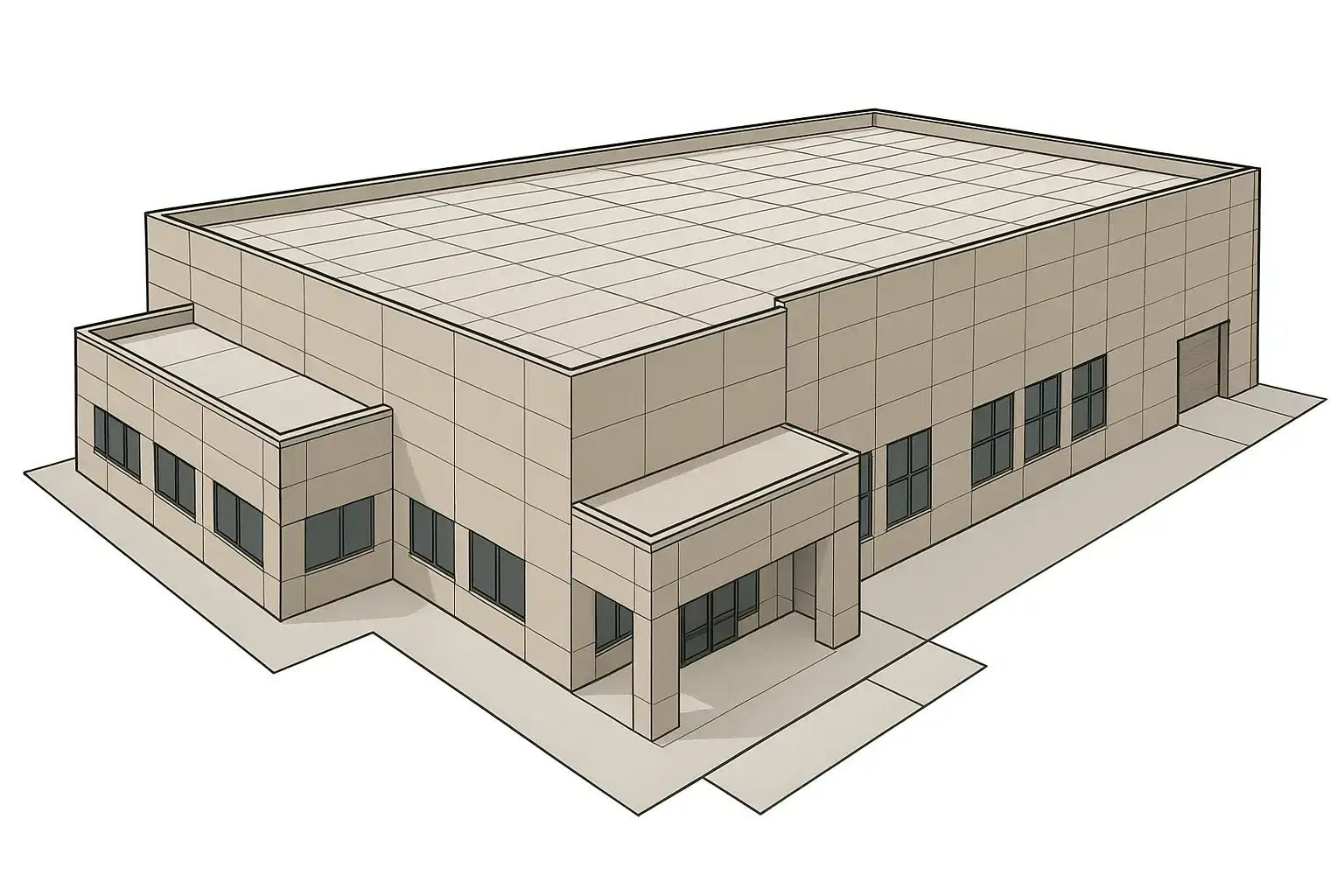
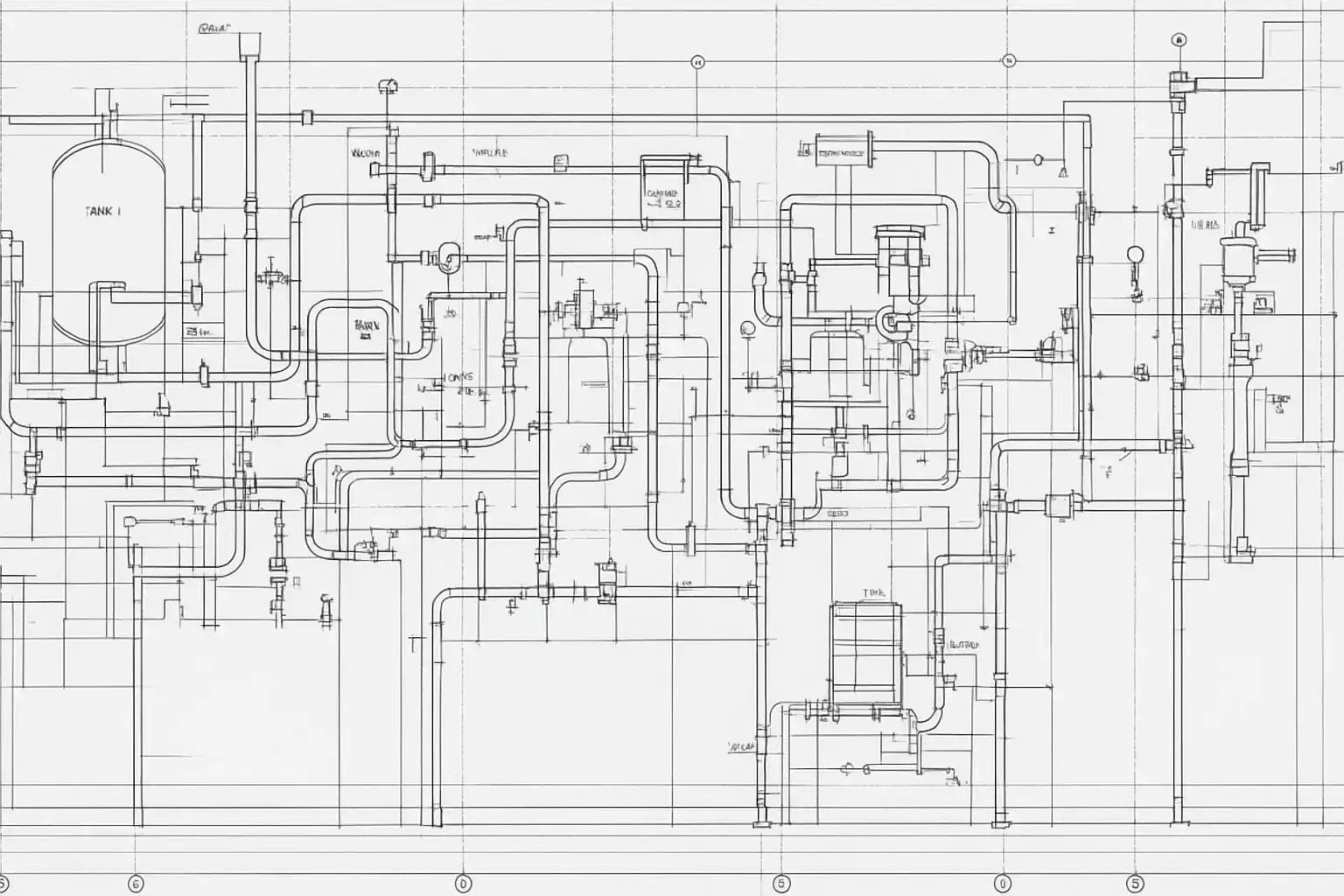
Industrial CAD Drafting Services
Industrial CAD Drafting Services focus on complex technical documentation required for the design and installation of machinery and other things for heavy industries. SMA Archviz provides detailed drawings for plant layouts, mechanical equipment specifications, electrical control schematics, and structural steel detailing. So, do not leave your investments to chance!
Civil Drafting Services
Civil Drafting Services include all the work for infrastructure and land development projects, including roads, highways, bridges, drainage systems, utilities, and site grading. We take data from the civil engineers and create flawless site plans, profiles, and utility plans. However, this documentation is extremely important for permits and showcasing designs to the seekers.
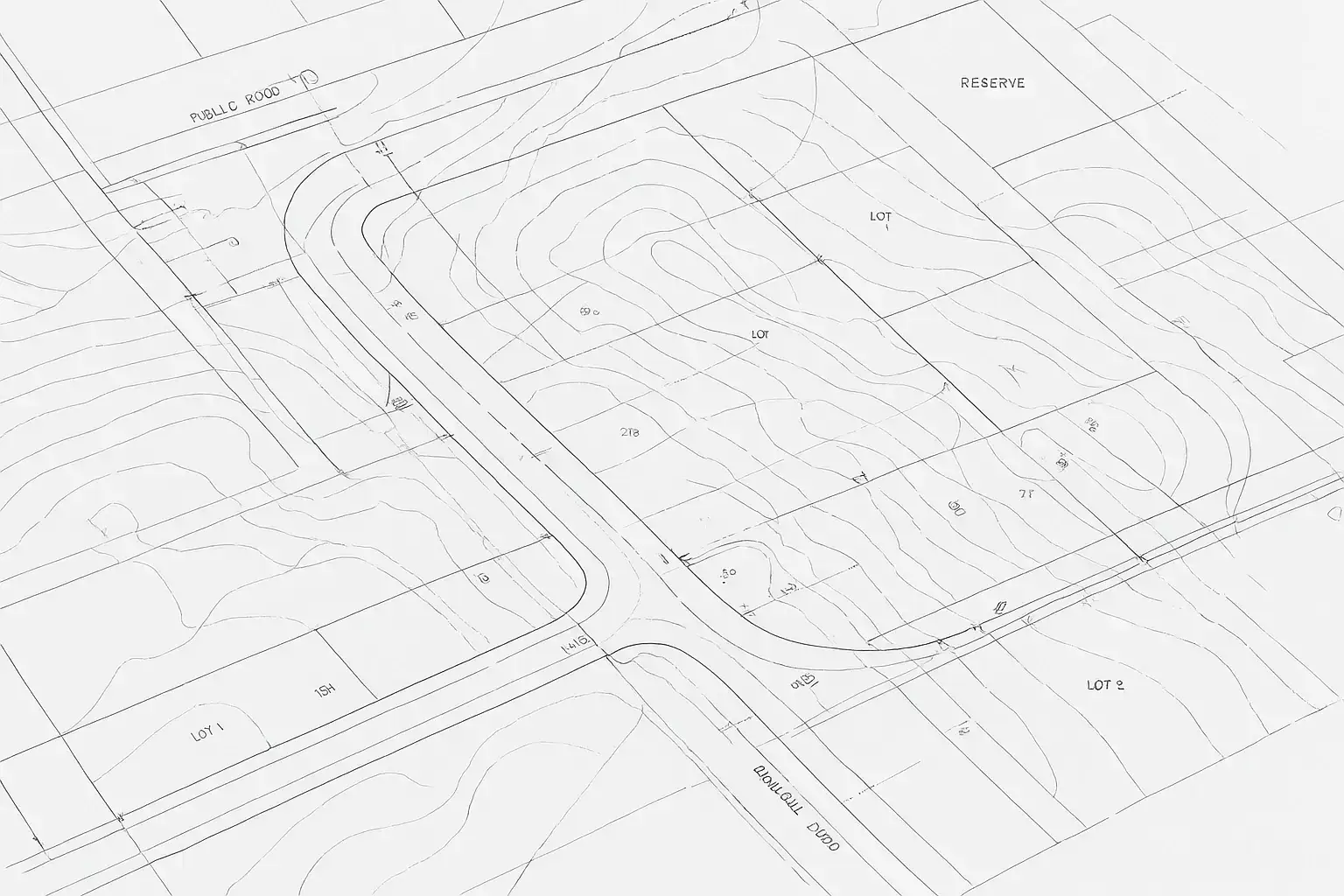
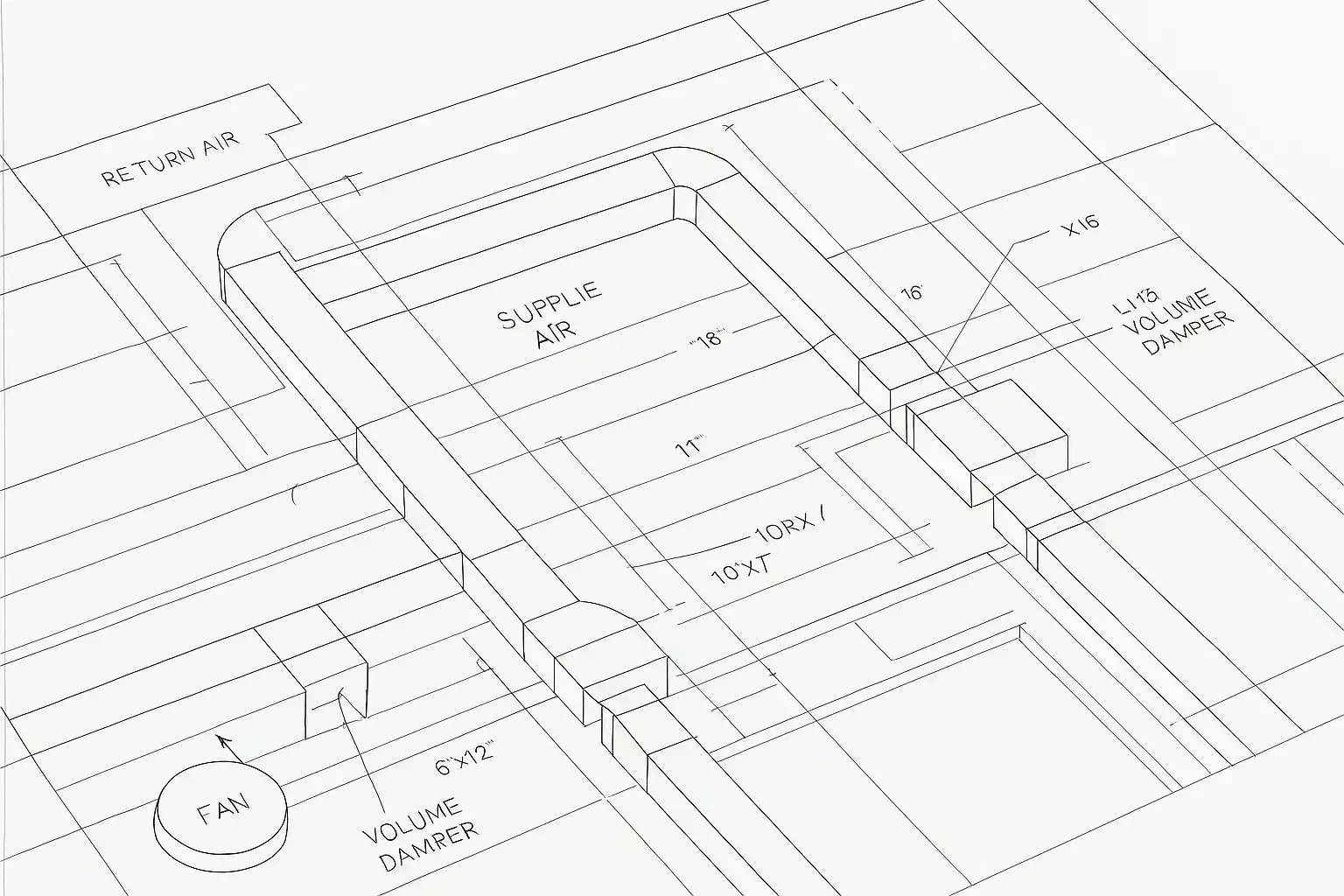
MEP CAD Drafting Services
Get professional MEP CAD Drafting Services that provide technical details for a building’s crucial operational systems: Mechanical (HVAC and fire protection), Electrical (power and lighting), and Plumbing (water and drainage). We use CAD and BIM software to deliver comprehensive drawings. It includes layouts of all the systems and their connection to each other.
Find Expert CAD Drafting Services Near You
SMA Archviz offers CAD drafting services all over the USA. We covers all the states and cities: New York City, Los Angeles, Chicago, Houston, Phoenix, Philadelphia, San Antonio, San Diego, Dallas, San Jose, Austin, Jacksonville, San Francisco, Indianapolis, Columbus, Fort Worth, Charlotte, Seattle, Denver, Washington, D.C., Boston, Detroit, Nashville, Memphis, Portland, Atlanta, Miami, New Orleans, Minneapolis, St. Louis, Baltimore, Tampa, Pittsburgh, Cincinnati, Sacramento, Las Vegas, Orlando, Raleigh, Cleveland, Austin, Kansas City, San Jose, Oakland, Albuquerque, Milwaukee, Omaha, Tulsa, Wichita, Bakersfield, and Honolulu are just a few of the many cities.
