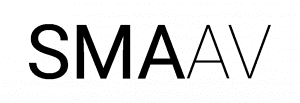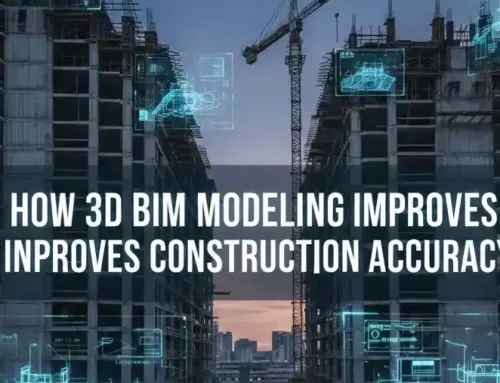How 3D Cafeteria Visualization Can Improve Customer Flow & Seating?
3D Cafeteria Visualization is a great tool for improving seating provisions and customer flow in your canteen. By producing lifelike and 3D models, you can preview how different designs affect flow and customer experience. At SMA Archviz, we provide top-notch 3D rendering services that help you enhance your space. It allows you to make adjustments before costly reworks. With our skills, you can improve the practicality and visuals of your cafeteria. This ensures a smooth experience for your clients.
WANT TO LEARN ABOUT EFFECTIVE CAFETERIA INTERIOR DESIGN, 3D VISUALIZATION INTERIOR DESIGN, AND MUCH MORE? SO, DO NOT WORRY, YOU ARE AT THE RIGHT PLACE! WE WILL MAXIMIZE YOUR RETURN ON INVESTMENT IN INTERIOR DESIGN!
The Impact of 3D Cafeteria Visualization on Interior Design
Preparing a handy cafeteria interior design entails a deep knowledge of space use and customer actions. Outdated 2D blueprints usually fail to capture the customer flow and the space setting. Yet, 3D Cafeteria Visualization lets you preview the layout from several angles. It also allows you to try different layouts and make wise choices. This method permits you to view how furniture arrangement, décor, and corridors affect the overall experience.
At our company, we help you produce superb 3D renderings, bringing your concepts to reality. Our team of qualified visualizers ensures that your plan is not only visually tempting but also handy. By imitating actual situations, we allow you to test different patterns and pick the best one.
Enhancing Customer Flow with 3D Rendering Interior Design
Seamless customer flow is crucial for a lovely eating experience. Packed pathways and poor furniture placement can lead to low satisfaction and frustration. 3D rendering interior design lets you find likely hurdles and enhance space for easy movement. With our innovative rdering services, you can view diverse layouts and judge how clients move through the space.
Our experts at SMA Archviz focus on producing open and attractive layouts that guide customers. By integrating elements such as clear signage, orderly seating, and wider aisles, we help you diminish crowding. Good 3D rendering augments customer flow and increases revenue. Thus, it helps you cater to more clients without harming comfort.
The Role of Virtual Staging Services in Cafeteria Design
Virtual staging services play an important role in assisting you to view how diverse design features work together. Whether it is picking the right color scheme, décor, and lighting, virtual setup lets you test without making any lasting changes. We provide excellent virtual staging services that allow you to craft a solid and pretty cafeteria interior. Through a virtual setup, you can discover many design themes, e.g., rustic, minimalist, or modern. You can see how they affect the atmosphere of your space. This course helps you make choices that match your brand and appeal to your target audience. Visually appealing interior settings will help to attract both more clients and encourage them to stay longer at your premises.
Optimizing Seating Arrangements with 3D Furniture Rendering Services
Picking the best seating plan is important for enhancing space efficiency and customer ease. 3D furniture rendering services help you to see diverse seating options, from alcoves to mutual tables. You can evaluate how they fit your design. At our company, we focus on 3D furniture rendering that displays realistic placement options, textures, and sizes.
Our team helps you find the perfect seating capacity without leading to congestion. By examining client behavior and tastes, we endorse seating plans that promote privacy and interface. This balance is critical for inviting different client groups, i.e., from single diners to big families. With enhanced seating, you can increase customer satisfaction and raise your revenue.
Reducing Costs with 3D Cafeteria Visualization
One of the major benefits of 3D Cafeteria Visualization is reduced cost. Bringing changes to the layout after construction may be costly. However, by previewing your cafeteria in 3D earlier, you can find and resolve issues early on. If you outsource our services, it will save you costs. We provide precise 3D renderings that reduce the chances of costly blunders.
3D visualization lets you try different finishes to find cheaper yet good options. This flexibility confirms that your project stays within budget without compromising style. By planning, you can escape sudden costs and have a smooth design execution.
Improving Customer Experience with Realistic 3D Visuals
A well-ordered cafeteria looks decent and feels hospitable. 3D Cafeteria rendering allows you to see how décor, layout, and lighting affect the mood of your cafe. By producing a cozy and pleasing space, you can boost repeat arrivals and build a dedicated client base.
At SMA Archviz, we use the latest 3D rendering methods to display diverse design features coming together. From light placement to fixtures and wall color, every detail is planned to improve the client experience. Realistic 3D visuals aid you in making decisions that resonate with your brand.
TRANSFORM YOUR CAFETERIA INTO A HOSPITABLE AND CAPABLE SPACE WITH OUR PROFESSIONAL 3D VISUALIZATION SERVICES. CONTACT US RIGHT NOW TO LEARN HOW WE CAN MAKE YOUR DESIGN STAND OUT!
Final Words
3D Cafeteria Visualization is an important tool for elevating customer flow and seating schedules. By using new 3D rendering methods, you can generate a pretty and practical space. By working with SMA Archviz, you can have top-notch 3D visualization services. These services help you transform your ideas into life with accuracy and clarity. Our proficiency in interior design ensures your project is carefully planned. By taking our services, you can augment customer happiness and work efficiency.





