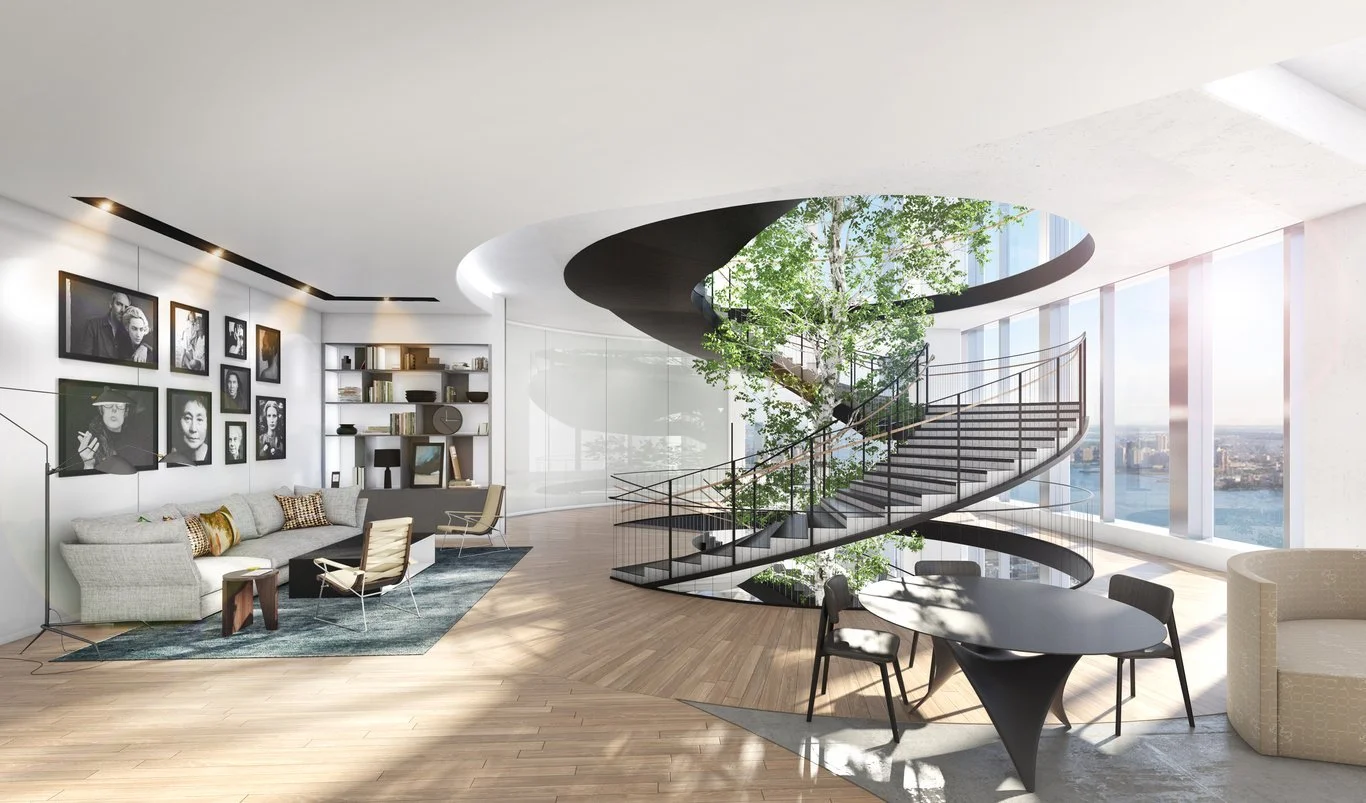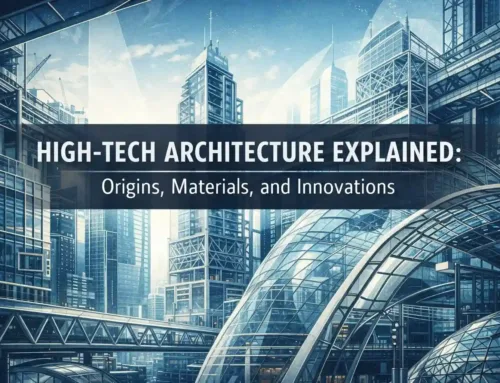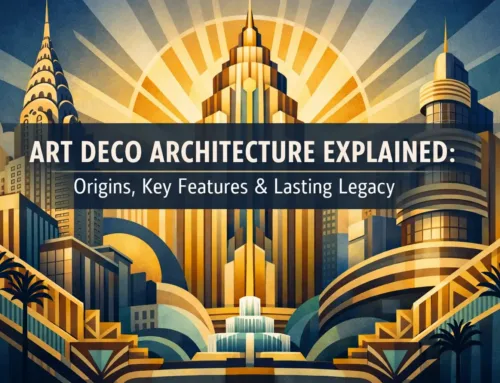How 3D Interior Visualization can help you visualize and plan your dream home?
In today’s world, 3D Interior Visualization is a game changer in home design as well as construction. It enables owners to visualize their homes even before a single brick is laid. This technology is so advanced that it has revolutionized the concept of precision. It offers a wide range of services for creating your dream projects. It allows homeowners to visualize and plan their living spaces with unprecedented clarity. Those days are long gone and experts only rely on 2D blueprints and designs.
Although, conventional methods have their advantages. But it also comes with various challenges. All the steps are made easy by using 3D visualization, if a 2D technique is used it will be surely prone to uncertainties. The most common uncertainties will be:
- Difficult to create structural layouts
- Wrong analysis of designs.
Eliminating this and many other errors, 3D Visualization Services help clients achieve better results in planning their dream home.
ADOPT 3D INTERIOR VISUALIZATION TECHNOLOGY IN A PROJECT AS IT HELPS TO PLAN AND VISUALISE MORE ACCURATELY AND ACCORDING TO THE REQUIREMENTS DESIRED.
Now a brief explanation of 3D Interior Visualization
What is 3D Interior Visualization?
It allows you to create detailed 3D visuals of your project. Rather it is animations or virtual walk-throughs. It provides a client with a detailed view of what your project will look like. It is advanced to the level where it can be applied to both interior as well as exterior.
In simple words, it involves a variety of 3D Home Rendering Services which creates comprehensive 3D models of any project i.e. buildings of homes. By utilizing this service not only cost is saved in the long term but time is effectively managed as well.
How does 3D Interior Visualization make it better?
There are numerous perks of this technology. Thus, implementing it in your projects has long-term advantages which are as follows:
- It assures you about what type of layout plan is suitable for current and future requirements
- It creates a persistent look for your project’s Interior according to the demand
- It plans your home according to the surroundings it is being built in.
These are some of the basic plus points of using this technology. Let us discuss how this technology helps you to build a perfect project.
It provides an Extensive Visualization of the Project
3D Interior Visualization enables you to experience your project even before the physical start of construction. The extent of realisticness is detailed so that a homeowner can explore all the aspects of the space. One of the perks of this technology is that an expert can customize with a bunch of designs as well as :
- Layouts
- Furniture
- Select different wall colours
- Numerous floor options
- Lighting
- Finishes
Visualizing the Interior helps them to better understand the space size. It enables them to completely assess their future living spaces. Thus, they can ensure that everything aligns with what they have in mind.
Multiple Designs to choose from
3D Interior Visualization allows homeowners to make informed decisions about designs. It gives a realistic presentation of the Interior. A client may choose among a variety of the following and select which is the most appropriate choice:
- Materials
- Colours
- Flooring
- Drapes
- Tiles
When a client visualizes it and selects the most ideal solution. It saves them from making a costly mistake. Thus, ensuring that they are following their vision. Also, clients can make changes as much as they like until they fulfil their expectations. This assures that there will be no errors in the execution of the project.
It optimizes the Layout Structure
One of the most important abilities of 3D Interior Visualization is that it provides ideal visuals of a project’s living space. A client can incorporate a variety of room arrangements. As well as for furniture. By doing this, they can optimally efficiently utilize the space. They can determine:
- Detailed floor planning
- Enough space that aligns with your needs
- How to place furniture
- If storage capacity is sufficient
Not only does it allow an optimal utilization of space but it enables a proactive approach. Thus, enabling clients to make informed decisions and make sure that it meets a client’s needs.
It enhances Transparency and Communication with Professionals
3D Interior Visualization can be a vital tool for transparency and communication. Firstly, its ability to provide visuals of a project puts everything on the table. A designer team will make sure that every aspect is covered by their Visualizations technique and that nothing is hidden. Secondly, thorough communication empowers clients and professionals to apply change at any given time. Collectively these can lead to the execution of a successful project.
WITH 3D TECHNOLOGY, YOU WILL HAVE A REALISTIC VIRTUAL VERSION OF YOUR PLANS FOR A PROJECT. THUS, ALLOWING YOU TO EASILY AND QUICKLY CHOOSE THE PERFECT LAYOUT.
Final Comments
3D Interior Visualization certainly has plenty of advantages. It lets you plan and implement strategies more efficiently. It provides a realistic representation of your project which allows you to make decisions according to your specifications. This article describes how this technology has taken the construction of a home by leaps and bounds. As this technology makes sure of the aspect of precision and accuracy. Thus, avoid any mistakes regarding costs and bring your vision to life.





