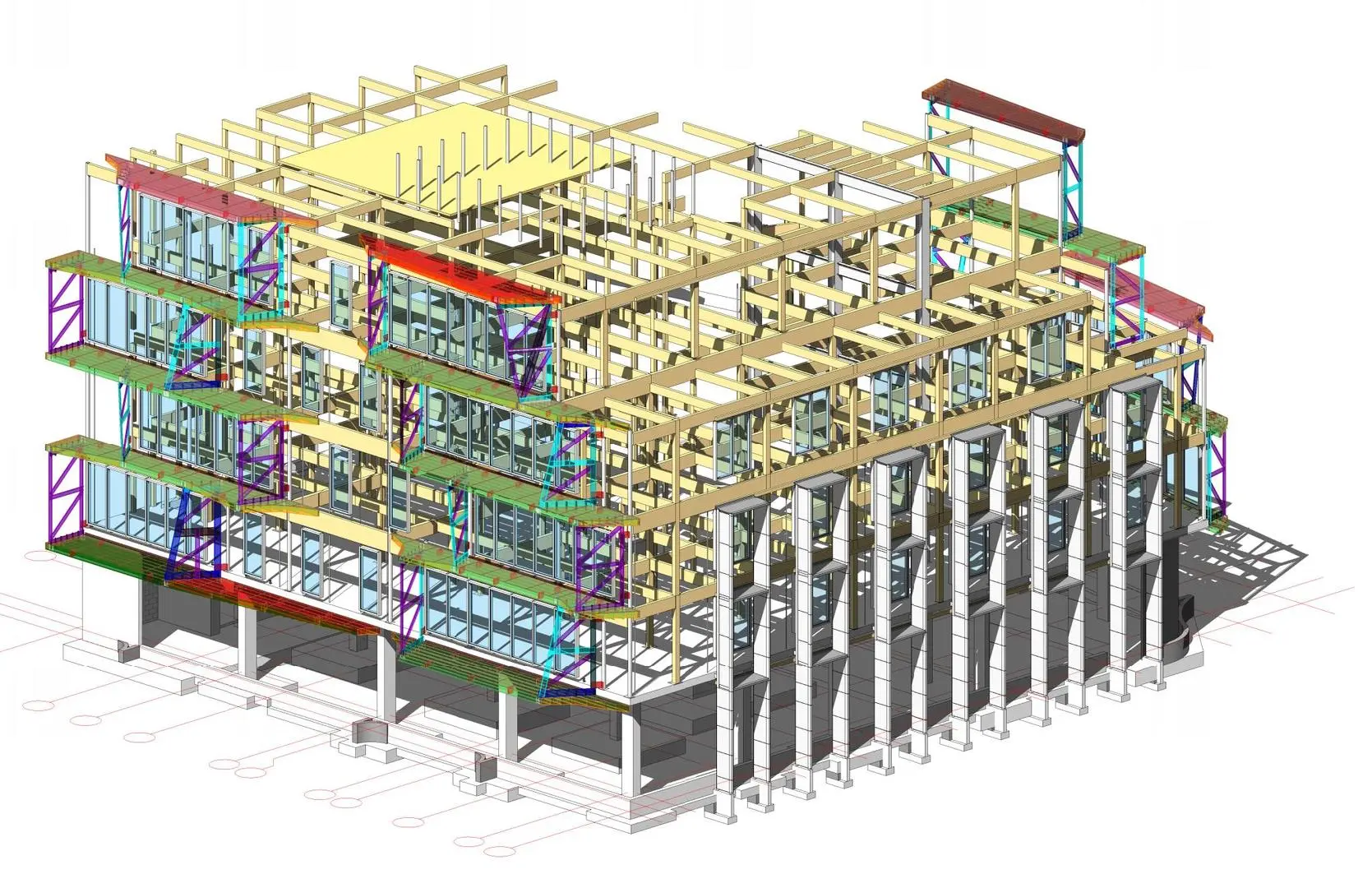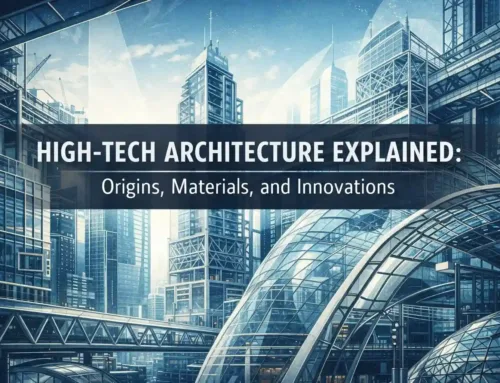How BIM Revit Architecture is Revolutionizing Building Design
Revit drafting services are becoming mainstream in changing the designing, developing, and delivering process of buildings in the fast-changing construction industry. Building Information Modeling (BIM) is revolutionizing the historical ways of architectural planning through Autodesk Revit and other similar tools. Be it a commercial skyscraper, a residential block, or a hospital, all are made more intelligent, faster, and more collaborative by the intelligent modeling approach with which Revit approaches architecture.
THIS ARTICLE INVESTIGATES HOW REVIT DRAFTING SERVICES ARE REDESIGNING THE ENTIRE LANDSCAPE OF DESIGN AND WHY BUSINESSES, ARCHITECTS, AND ENGINEERS ARE INCREASINGLY TURNING TO BIM-DEPENDENT WORKFLOWS.
Revit’s Role in Modern Architecture
Before BIM, architects and engineers had to depend mainly on 2D drawings. This generally resulted in inconsistencies, lead time, and expensive alterations during construction. But Revit gave birth to a strong 3D modeling environment where architectural, structural, and MEP components had been put into one intelligent model.
Revit drafting services are used to help others visualize the project even prior to the first brick being laid. The floor plans, elevations, sections, and 3D views are maintained with the highest accuracy in AutoCAD. Such accuracy and automation eradicate the maximum chances of error and miscommunication.
How is BIM changing building designs?
Smarter Collaboration and Coordination
Collaborative work on a shared model allows for mutual coordination among architects, engineers, and contractors. This way, you can minimize conflicts easily.
However, relying on expert Revit MEP Drafting Services can help you enhance seamless coordination!
Reducing Errors and Rework
One of the many advantages of Revit drafting services is their ability to detect issues before they create huge monetary losses in the field. Revit BIM models give a perspective into what is needed: material, quantity, timescale, and what possible conflicts may arise. This gives project teams a better avenue for early-stage decision-making in design.
Changes made to the design on a Revit model are immediately checked against all drawings and documentation. Whether it be a wall that gets moved or a window that gets resized, live updates reflect along the marks throughout all stages of the project. With this high level of accuracy, it means no revisions; hence, fewer hours and less money for the project.
Enhanced Visualization and Client Communication
Clients are less frequently versed in technical terms to grasp 2D drawings, thus making it hard for them to picture the end result. With Revit, architects are in a position to produce photorealistic 3D renderings and walkthroughs that dramatize the construction project before it begins.
Therefore, through Revit drafting services, stakeholders can visualize spaces, comprehend layouts, and ask for changes with an assurance of how it will turn out in the final result. Constituting the most viable way to increase client satisfaction and greatly diminish the chances of major redesign works later on.
Sustainability Through Intelligent Design
The advancement in modern construction deals progressively with energy efficiency and sustainability. Revit helps green buildings through analysis tools dealing with energy performance, daylighting, materials, and more. When combined further with Revit MEP drafting services, the engineers can simulate HVAC loads, electrical usage, and plumbing requirements, optimizing those for performance and environmental impact.
The digitized, detailed models thus created through Revit drafting services also help in getting LEED certification as they provide the required documentation and proof of sustainable practices.
Supporting All Phases of the Building Lifecycle
Revit is more than just computer-aided design; it is a life cycle support solution aligned with the planning, construction, operation, and maintenance processes of buildings. This essential nature of architectural drafting services premised on Revit makes it a lifetime investment in life cycle management for the built environment.
As-built models created after construction could be used for maintenance, renovations, and other future improvements by facility managers. Thus, bim data remains relevant for decades to ensure that building owners always have their documentation at hand.
Why Businesses Are Outsourcing Revit Drafting Services
As the demand for BIM expertise grows, many architectural firms and construction companies are outsourcing their Revit drafting services to specialized providers. Outsourcing offers several benefits:
- Access to experienced Revit professionals without the need for in-house hiring
- Faster turnaround times for complex drafting tasks
- Cost-effective project delivery without compromising on quality
- Scalability to handle projects of any size
This outsourcing trend also includes Revit MEP drafting services and architectural drafting services, allowing companies to build integrated project teams without logistical challenges.
Conclusion
BIM is charging to make an irreversible evolution in the design and construction processes of buildings. At the core of this revolution lie Revit drafting services, catering to a very flexible and intelligent modeling platform that is great for accuracy, collaboration, and efficiency.
Not only do Revit capabilities enhance early clash detection and client visualization, but they also help in the sustainable delivery of smarter and safer buildings, thanks to lifecycle management. The added combination of Revit MEP drafting services and architectural drafting services allows for integrating and rendering the whole design and construction ecosystem future-ready.





