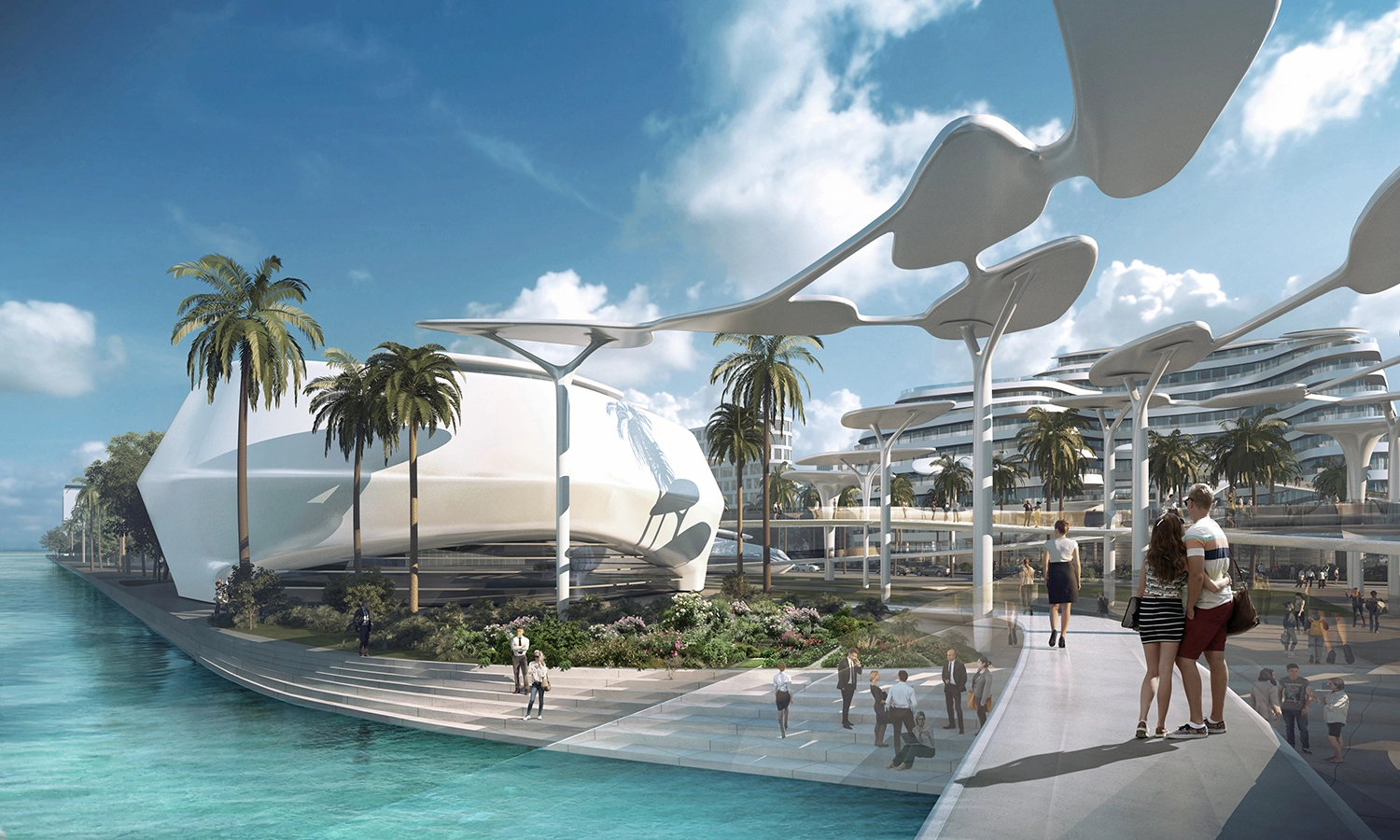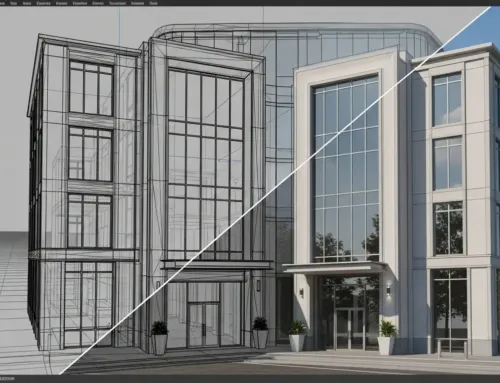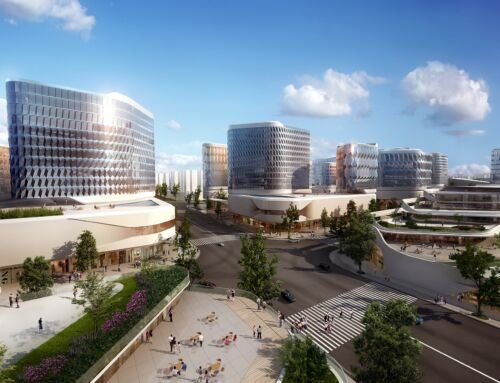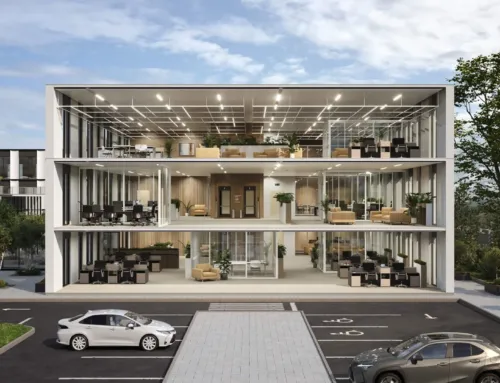How to Create Stunning Rendering Art for Architectural Projects?
3D Rendering Art in architectural projects can transform your concept into an elegant and eye-catching model. In the digital realm, it is referred to as finalizing a structure with the help of 3D effects or computer graphic imagery. There are modern visualization tools and software’s for enhanced effects. With its help, architectural 3D models become more realistic.
CRAFT STUNNING AND REALISTIC RENDERING IN YOUR ARCHITECTURAL PROJECTS WITH INSIGHTS THAT WILL TAKE THE RENDERINGS TO NEW HEIGHTS.
What is Rendering Art?
Simply put, it gives you beyond mere images. They are representing your vision in a highly realistic and lifelike manner. Realistic art renderings enable the clients to associate themselves with the designs thus it will make it easier to convey the design in a way in which it is intended. 3D Rendering Services uses various geometrical shapes and designs to create a 3D model of your project. 3D rendering is becoming increasingly popular in the construction and real estate industry.
How to Create Exceptional Rendering Art?
To make sure that your architectural projects are designed properly with each detail captured, it is important to follow certain guidelines but before we delve into the guidelines there are some tools or software’s. These software are used by professional 3D exterior and 3D Interior Rendering Services to create stunning visuals. A list of some of the most significant software’s in the designing game is as follows:
- 3Ds Max
- V – Ray
- Corona
- Maya
- Enscape
- Sketchup
- Lumion
- Unreal Engine
- Revit
- AutoCAD
Now let’s delve into the process of developing unparalleled Rendering for Architectural Projects.
1) Prepare the Desired Model
The first step is to create a foundation with as much detail as possible. This is done by creating a 3D art model for an architectural project. An extensive 3D model can be created by using advanced rendering software’s such as Sketchup or Revit. Both of these software’s enable the experts to create a detailed 3D model ensuring accurate dimensions, textures, coloring, lighting and materials. But first, you need to create an outline, which is done by adding different shapes to copy the architectural style in its digital form. It should be an exact replica of how the client envisioned it.
2) Lighting Effects
In an architectural project, setting up the environment is one of the most impactful steps in creating ideal conditions for a project’s rendering. The most prominent part of the environment is the lighting effect that complements the design. Thus, it is important to experiment with different light scenarios along with natural lighting to acquire the desired ambience for your architectural structure. Balance the use of light and shadow to capture the essence of the building. Use light to highlight focal points and use dark to create a mystery.
3) Adding Material and Textures
The third step after lighting is the selection of the most suitable material that will perfectly fit the rendering. The material that will be applied to the surfaces must have the following major 3 categories:
- Reflectivity
- Roughness
- Transparency
For efficient rendering in architectural projects, it is a must that the texture aligns with real-world characteristics leading to a realistic outcome. Several tools can be utilized in 3D modelling for rendering for an architectural project and they are:
- V – Ray
- Maya
- Corona
- Sketchup
4) Camera Angles
If you are creating virtual tours and walk-throughs, the position of the camera matters. Virtual Staging Services are widely used by real estate agents and property developers. It is one of the most powerful marketing tools.
When it comes to art, especially architectural projects, the one thing that makes it all stand out is the right camera placement from the most compelling angles. It is important for a professional to position the camera to capture the realism of 3D Art from an ideal angle. Until the right angle is captured, a professional must explore various angles and perspectives.
5) Utilize Software’s for the 3D Rendering
The software’s that is mentioned above must be utilized in such a way that it maximizes the chances of achieving desired quality and authenticity for the art. This software’s must be set in such a way that makes the outcome favorable.
Additionally, in the initiation of the rendering process, the software will allow an expert to calculate the optimal lighting intensity and interactions for the final visualization. This is considered to be a time-consuming process depending upon the complexity of an architectural project.
6) Final Touches
The final images or videos are refined by making final adjustments and changes. The software’s will allow you to enhance 3D rendering using the feature of Photoshop to refine the rendering Art model by adjusting contrast, coloring, saturation etc.
How Impactful is Rendering Art in Architectural projects
3D rendering and modelling tools make sure that Virtual Staging Services are top-notch and can help a great deal in the designing process for rendering in architectural projects by:
- Assessing design requirements precisely
- Enhancing collaboration among the experts
- Efficient marketing
- Experimenting with different design styles
- Assuring making professional presentations
LEARN HOW TO CREATE TOP-NOTCH RENDERING ART FOR YOUR ARCHITECTURAL PROJECTS BY EXPLORING ESSENTIAL TECHNIQUES THAT ELEVATE THE PROCESS OF DESIGNING.
Bottom line
In the end, Realistic Rendering art in an architectural project can be acquired. The advancements in modern technology have made it easier and quicker. In this article, some of the most important steps have been discussed that make 3D Renderings a perfect blend of technology and creativity. In addition to that, it also mentions the most common challenges that can arise in the rendering process. Thus, It is important to captivate the audience with realistic visualizations making a lasting and positive impact.





