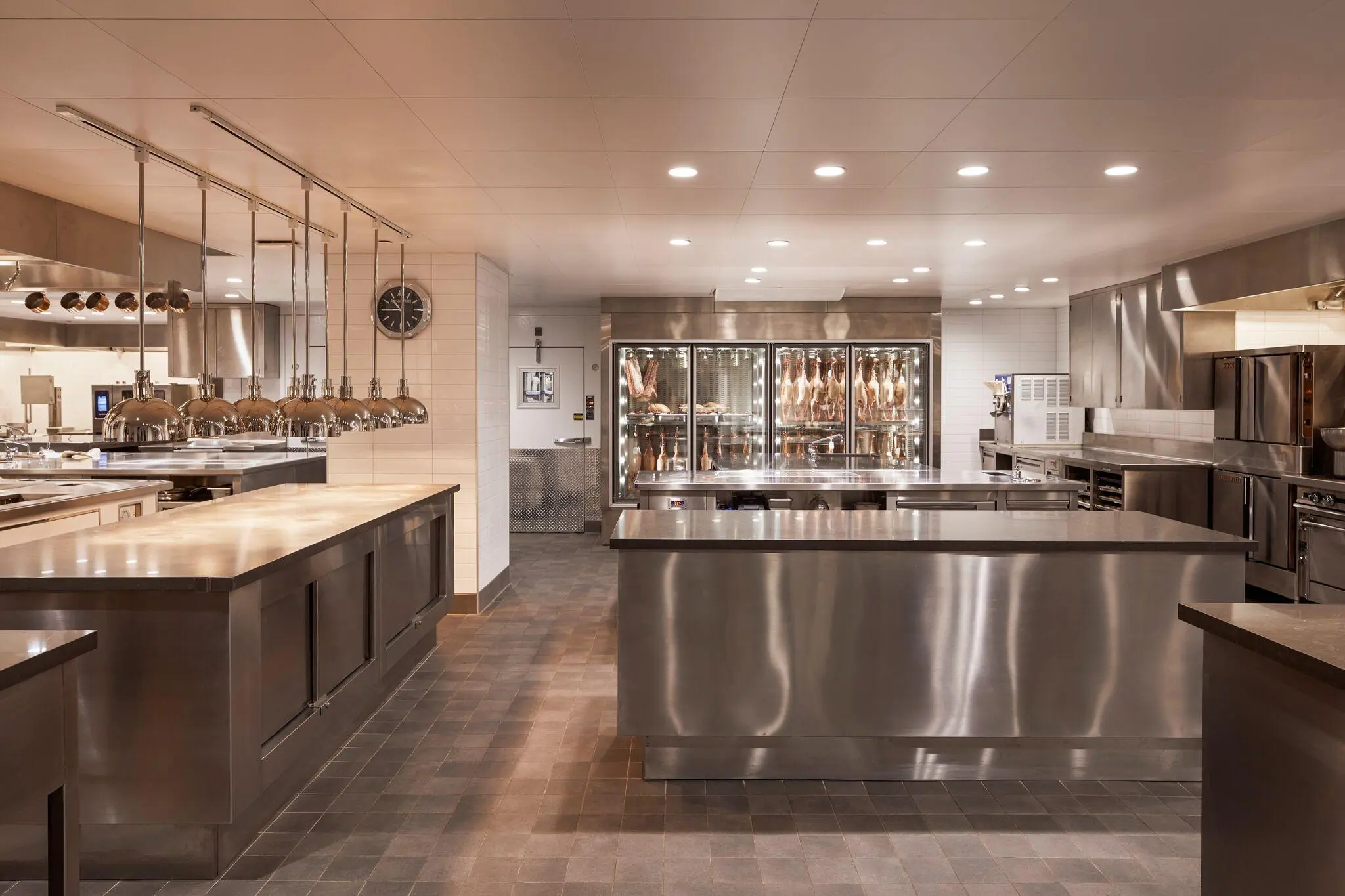How to Design a Functional Restaurant Kitchen Interior Design
For an optimized Restaurant Kitchen Interior Design, it is pivotal to understand the crucial aspects. This is because designing a kitchen’s interior will ensure that kitchen operations will be smooth. It is a fact that the more functional your kitchen is, the more efficiently your restaurant will run. Besides functionality, the interior design of a kitchen is another crucial factor to consider. Collectively, these two can change a restaurant’s success probability. But one thing to note here is that the Interior design of a restaurant mainly depends on its menu and budget.
ACE YOUR RESTAURANT KITCHEN INTERIOR DESIGN BY ADOPTING THIS EXTENSIVE ARTICLE, WHICH OUTLINES THE ESSENTIALS!
Why is functionality important in Restaurant Kitchen Interior Design?
A restaurant’s kitchen is usually known for its food, but that would not be possible without a properly functioning kitchen. To acquire functionality, you have to ensure that a kitchen’s operations are seamless. In other words, how you design a kitchen will greatly impact your day-to-day operations.
Without further ado, let’s delve into the discussion of how a functional kitchen interior design for a restaurant can be achieved:
1) A Kitchen’s Layout Understanding
First, you have to understand the layout of a kitchen. Advanced 3D designing software can be used for this purpose. This software will interpret a Restaurant Kitchen Layout Drawing and efficiently develop visuals based on those drawings. This software is capable of ensuring that the interior design of a kitchen is ideally functional or as per what you have envisioned. Here’s a list of different types of kitchen layouts:
- Island Layout
- Assembly Line Layout
- Galleu Layout
- Open Layout
- Zoning Layout
- Ergonomic Layout
2) Balanced Aesthetic with Seating Space
Once you have dealt with the layout of a kitchen, it is time to move on to the kitchen’s interior. As mentioned above, the interior of a kitchen must represent the menu. 3D Visualization software can help you with that, as it will come up with an interior that truly depicts the menu. On top of that, if you are looking to customize and add anything, such software will enable you to do that with ease. It is also important that you design a kitchen’s interior in such a way that the kitchen’s functionality is not compromised.
3) Wisely Choose Colors and lighting
With 3D designing software, your 3D Interior Rendering Services will have a sure boost. This software will enable you to choose the right combination of colors and appropriate lighting for working in a kitchen.
In terms of colors for a kitchen’s interior, here’s how colors are classified:
- The first category is of warm colors, which are red, orange, and yellow
- Conversely, cool colors will be blue, indigo, violet, and green
- Besides the above colors, there are other neutral colors which are comprised of brown, grey, black, and white
On the other hand, lighting for a kitchen’s interior design takes priority. As the chefs and workers have to work in the kitchen, adequate lighting is essential. It will not only provide sufficient visibility but also ensure safety. Using 3D designing tools, you can adjust lighting as per the requirements of a client by combining both natural and artificial lighting.
4) Ensure Decorations align with the interior design of a kitchen
In a Restaurant Kitchen Interior Design, it is important to ensure that the decorations do not impact the functionality of a kitchen. Artwork, accessories, plants, and other decorative elements can be added. But make sure that they do not affect productivity in any way. 3D design rendering tools are utilized to determine how well they fit with a kitchen’s interior design. These tools will provide real-time visuals about how a kitchen will turn out with or without decorations.
How Efficient are 3D Rendering Tools for Interior Design?
Using 3D rendering software for an interior makes the process easier and fluent. They assure that you have photorealistic visualizations of a kitchen’s interior in real time. These modern tools can be used in any type of project. For residential as well as Commercial 3D Rendering Services.
Using these tools will help you in making quick and accurate decisions for your interior design. Also, with the help of these tools, you can apply various design scenarios until you find the right one. They not only offer the services of 3D designing, but they also offer 3D modeling, animation, and drafting. Last but not least, this software will help you achieve what you have in mind as realistically as possible.
The following 3D design rendering software are some of the most recognized tools in the industry:
- Autodesk Revit
- Maya
- V-Ray
- Enscape
- 3Ds Max
- Corona
- Lumion
- Unreal Engine
- AutoCAD
EFFICIENTLY DESIGNED INTERIOR OF A RESTAURANT’S KITCHEN, WHICH IS BOTH FUNCTIONAL AND APPEALING!
Bottom line
In the end, if you want to achieve a envisioned Restaurant Kitchen Interior Design, it is possible with the help of 3D designing software. This article provides you with the information about how you can ideally ensure a functional kitchen interior design with the help of 3D rendering tools. In addition to that, it also mentions how it is possible with the help of 3D design technology. They will help you to cover each detail realistically and come up with the most appropriate solution for your interior design requirements.





