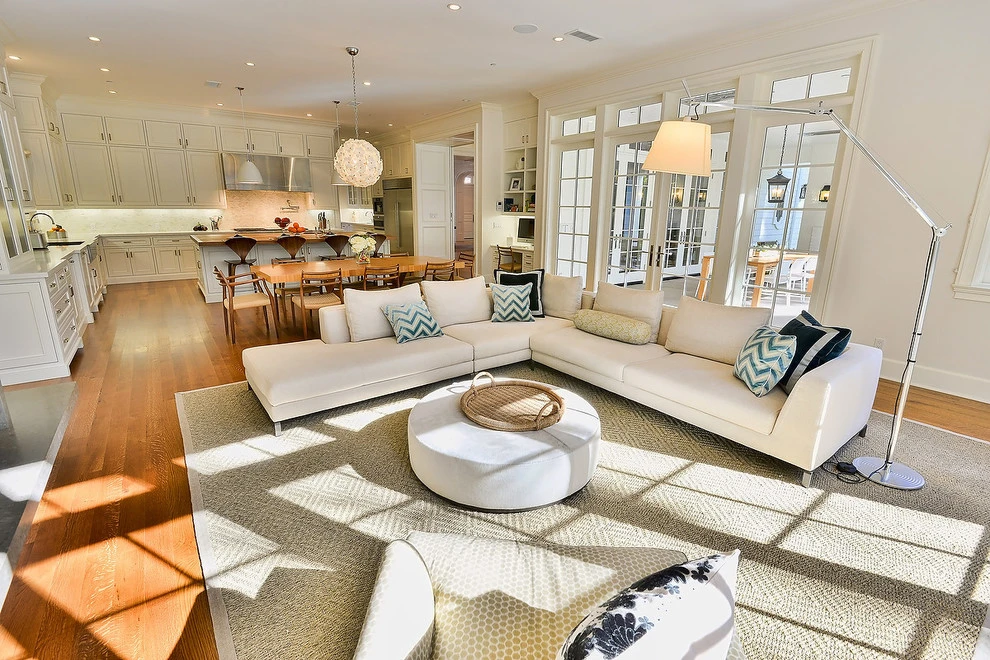How to Design the Perfect Open Floor Plan for Your Home
Open floor plans are also a common type of interior design trend which offers plenty of benefits that traditional floor plans just cannot beat! Continue reading to explore the open concept of living which is best for you. These trends continuously change, for example, for a while, occupants wanted to use a neutral colour palette with soft tones and details. Whereas, a sudden trend has emerged in which dark colours are liked by the occupants and investors to give an element of drama to every space.
Currently, people like to design their houses with minimalist designs and give it a modern and sleek look! The concept of an open floor plan is favorable because designing the tiniest building is easy and makes it feel spacious and elegant. If you are someone who wants to design a perfect open floor plan for your home, you can contact our professional 3D Floor Plan Services. Now, let’s jump right into our topic and discuss what open concept floor plans are and what are the benefits of it.
YOU NEED TO EXPLORE DIFFERENT IDEAS TO CREATE THE PERFECT OPEN FLOOR PLAN FOR YOUR HOME TO MAKE IT PHYSICALLY AND FUNCTIONALLY OUT-CLASS AND ENJOY THE OVERALL FEEL!
What Is an Open-Plan Design?
So, the open floor plan is the perfect design option to eliminate the need to use walls and make your home feel more spacious and inviting. This way, even a small space looks bigger, by making the living areas connected to each other.
Moreover, the kitchen, living rooms, and dining rooms are almost connected with each other without walls and partitions. In short, this design is the best option for small families or bachelors to connect several rooms into one space.
But wait, you can also use dividers between the spaces, for example, half-walls, screen dividers, divider curtains, and even glass partitions. You can just give a temporary separation within the areas whenever you need to. Hence, there are various styles of styling and open floor plans depending on your needs and your taste. If you feel it is difficult to design it yourself, you can visualize your concepts before even the construction begins with the help of a competent 3D rendering company.
Why must you use Open Concept House?
Hosting with fun!
Let’s consider a scenario where you are cooking, you can easily contact your guest within an open and combined living, dining, and kitchen. In this type of situation where you are hosting a party, open concept houses are the best.
Promotes togetherness
If you are a small family and have small kids, then open concept layouts are the perfect example to promote togetherness. You can keep an eye on them while they’re playing or doing some other stuff.
Increased natural light
As you know an open plan does not include walls which increases the flow of natural light in all the space of your home.
Best Tips for Decorating an Open Floor Plan
Use the neutral colour palette
Using a neutral colour palette is always the best way to decorate an open floor plan to make it spacious and to make it bright. You can experiment with different neutral colours without worrying about which one will suit or complement the other. The main reason is that neutral colours are always easy to work with and they can easily be enhanced with every colour decoration.
Highlight different zones
In your open floor layout, you must design your home in a way that highlights specific areas, for example, you can use area rugs. Rugs are considered the best objects to create a subtle and elegant look. It also adds extra comfort to your home and you can choose the colour rugs with neutral colours home layout.
Add extra cabinets for storage
It is true that an open floor layout has the biggest challenge of adjusting huge storage. For that, you can add extra cabinets and shelves to your home to incorporate your storage. You can experiment with distinct storage ideas to make it more modern and elegant.
Use stylish lighting
For your open floor plan design, you can brighten up the space with stylish lighting or by adding more lights to the space. Moreover, to achieve that you can go with artificial and natural lighting to achieve the perfect look.
Use vertical furniture
One of the best ways to use an open floor layout in an efficient way is to incorporate vertical furniture which can save your space. For example, you can use floor-to-ceiling pieces like bookcases, cabinets, etc.
Use different decorative components
To design a perfect open floor plan for your house, you can also add various artwork and attractive objects. It will attract your guests and promote a welcoming feel into your space. Just do not go over the board, because it can create a rush in your space and you will never achieve the desired layout.
Architectural drafting services
You can easily achieve all these attributes into your open floor plan to make it more spacious by hiring expert architectural drafting services. The drafters will help you provide the layout of your spaces, where to place the furniture, what type of furniture you need, etc.
GET PROFESSIONAL HELP FROM SMA ARCHVIZ WHICH IS ONE OF THE BEST VISUALIZATION COMPANIES IN THE US SO WHAT ARE YOU WAITING FOR?
Final Thoughts!
To sum it up, to achieve perfect open float plans for your home, you have to incorporate distinct elements. Hopefully, with our extensive guide, you will understand how you can design your open floor plan. It is recommended, that if you go with professional help, you can achieve the desired results in the quickest turnaround time!





