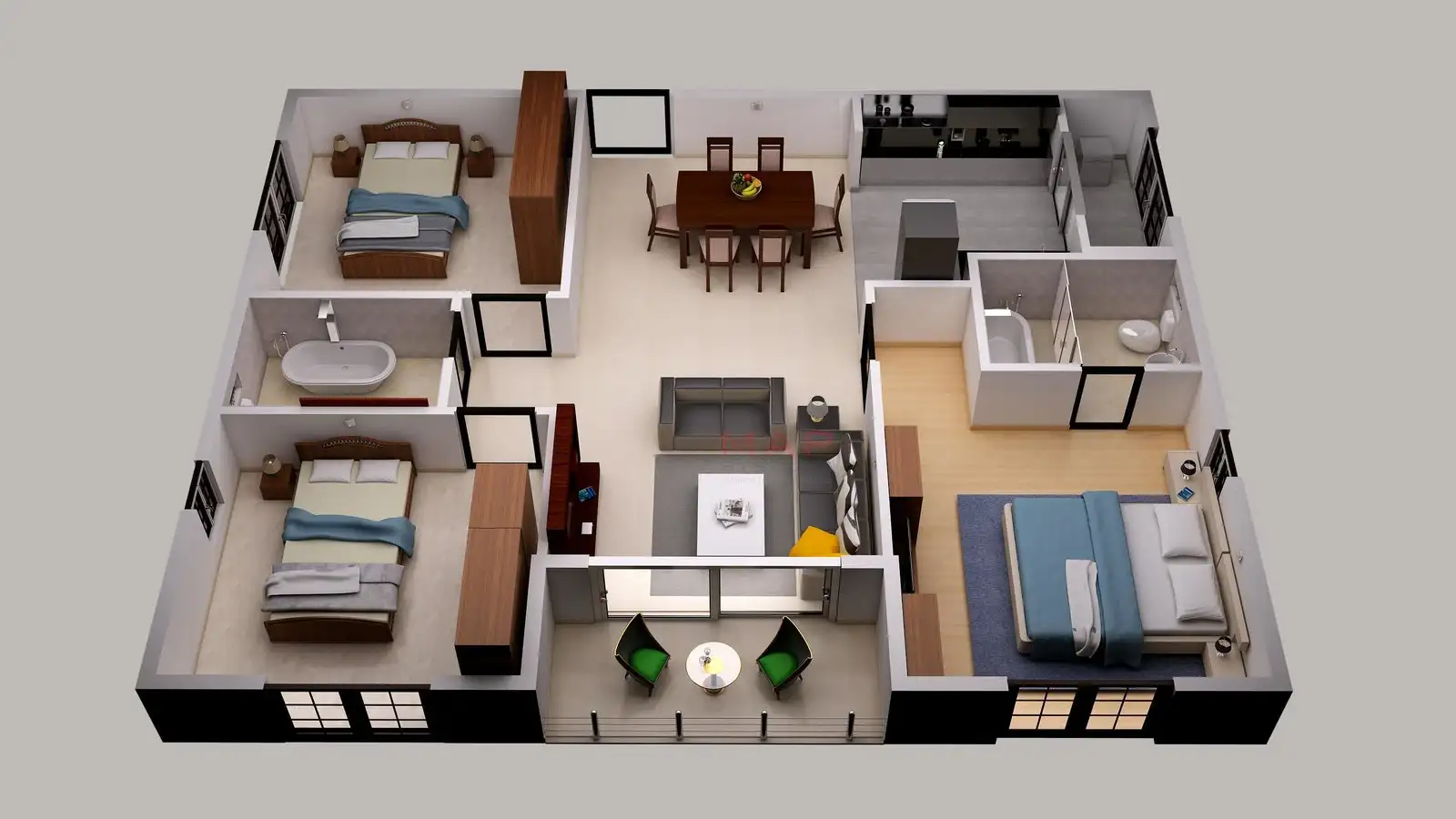How to Get Your House Floor Plan Quickly: 5 Proven Methods
If you have ever needed your house floor plan for renovation, resale, or interior work, you are likely aware of the hassle of finding it quickly. The time taken to get a proper floor plan does not have to be that long, especially when you use the right method, whereby you can get it quickly and at a reasonable cost.
Here are five proven ways to get your house floor plan fast from official sources to modern digital services.
Proven Methods for a House Plan
1. Request a Copy from Your Local Building Authority
If you want the safest and simplest method to obtain the floor plan for your house, call the authority that governs the area or the local municipal office. Usually, the councils in the locality have a record of the floor plans and permits for the properties they manage, and these are the approved ones.
All you need to do is visit their office or website and submit a request for your property’s layout. It’s possible to be asked for proof of ownership, your address, and, at times, even a small processing fee. After verification, they will give you a copy of the original plan.
2. Hire a Professional Architect
The best way to go is through hiring a professional if you desire an updated or tailored version of your house layout. An architect’s house floor plan is not only composed of lines and measurements. The outcome is a design that is easy to understand and practical, which can be integrated into your current way of living.
In addition, architects use advanced software that allows them to make perfect 2D floor plans and 3D representations. They can visit the site, take very precise measurements, and give you both a hard copy and a digital file. This works perfectly in the case of house remodeling, extensions, or selling. The floor plan produced by the architect for a house may have a different price for houses according to their size and intricacy.
3. Try Online 2D and 3D Floor Plan Services
You can now get your house floor plan through the internet, and you don’t have to meet anyone in person. Numerous companies are providing not just 2D plans but also 3D floor plan services by turning your rough sketches or even old blueprints into professional layouts. For renovations, a 2D plan gives a clear view from above, while a 3D plan helps one to picture the real look of the room.
Most of the online services are done with the plans in one or a maximum of two days, and they allow changes till you are happy with the output. This quick and affordable option is just right for those homeowners who want precise digital floor plans but do not want to wait and pay the high costs of traditional approaches.
4. Contact Your Builder or Developer
A recognized developer may still have your original floor plan in digital format if they are the ones who built your house. Get in touch with them by giving your address or plot number and asking for a copy; it is typically a fast and economical process. Developers generally ask for a minor charge, but it is still unbelievably quick and inexpensive compared to drawing a new plan from nothing.
5. Use a Mobile App to Create Your Own Floor Plan
Using your smartphone camera to scan your home with mobile apps, you can quickly create a floor plan yourself. MagicPlan or RoomScan apps are capable of accurately generating 2D layouts. Although professional plans may be a bit more accurate, it is still a fast, free, and convenient way to obtain a digital layout suitable for personal projects.
Choosing the Right Option
- For quick results: Contact your builder or local authority.
- For accuracy and upgrades: Hire an architect.
- For affordability and convenience, use 2D or 3D floor plan services online.
- For simple visualization: Try a mobile app.
Before you decide, compare the cost of getting a house floor plan across different options. Prices could vary depending on the dimensions of the property, the type of plan, and the company that provides the service. Fetching quotes from several helps make the decision a lot smarter.
Final Thoughts!
Acquiring a set of floor plans for your home is not unduly difficult or expensive. The availability of many modern solutions makes it possible to get one easily via your local office, an architect, or a reliable online service, regardless of the method you choose. Being in possession of a modern layout provides you with security and allows you to make property-related decisions wisely. Choose the approach that is most compatible with your time frame and financial plan, and soon you will have your floor plan ready.





