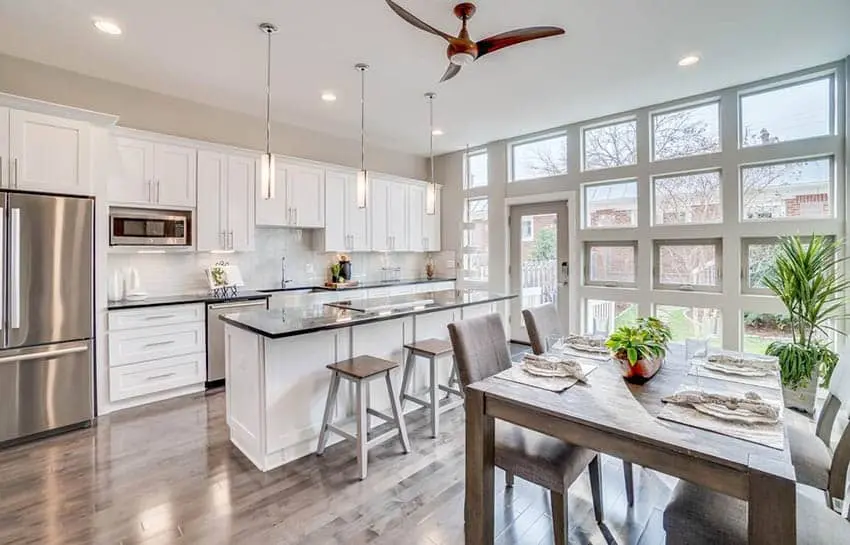How to Staging a Kitchen with 3D Interior Rendering: A Complete Guide
Staging a Kitchen with 3D rendering tools can get you the desired results. These tools will help you design the kitchen and create the envisioned space.
Whether it is a residential kitchen, a commercial or any other type of building that involves a kitchen, 3D modelling tools are considered a significant part of an innovative process. When you are starting an interior project, these tools enable you to explore an array of options in terms of structure, design, layout, lighting, materials selection and more. All of this will help to better visualize and make necessary changes to the design and layout of the space.
UNLOCK THE POTENTIAL OF YOUR INTERIOR DESIGNING PROCESS BY APPLYING 3D RENDERING TOOLS IN YOUR SPACE. TURNING YOUR VISIONS INTO REALITY!
A Look Into 3D Interior Rendering
At its core, 3D Interior Rendering is done by advanced rendering softwares. It delivers cutting-edge and realistic images in the form of digital art. It can be either from scratch, a project’s blueprints or existing designs. These softwares are capable of tackling any scale project and can handle any level of complexity.
With these tools at your disposal, you will be able to showcase a kitchen more efficiently to a potential client. It will enable an expert to carry out precise interior designing of a kitchen by catching even the minute details.
Professional Virtual Staging Services have access to multiple CAD software. Archviz artists use their knowledge of software and architecture to create the perfect reality design for clients.
Key Elements to Consider For Staging a Kitchen with 3D Rendering
Set a budget and Objectives
The most important component to consider is to create a budget and based on that set practical objectives for your designs. This will make sure that the designing tasks for the interior of your kitchen will follow a set pattern of plans and will not deviate. Thus, ending up wasting time in exploring various design options. On the other hand, a pre-set budget will help you understand your choices better. As you will plan the designing process for Staging your kitchen interior accordingly.
Pinpoint Details that Matter
An expert knows that in the case of interior designing, the power lies in the details. In Staging a Kitchen focusing on the details will uplift the overall theme of the interior. When creating visuals with the 3D modelling tools make sure to add in as many details to make the design more visually realistic. For instance, when you are developing designs for the kitchen interior do not leave any space empty, add some decor. This will provide a glimpse of what a kitchen will look like physically in real-time.
Virtual Tours for Detailed and Realistic Representation of Designs
It is plausible that a client may not be satisfied with drawings or verbal representations of the interior of the kitchen. Use 3D rendering tools at your disposal to create accurate and comprehensive 3D Visualization Services. You can detail each aspect of the design. This detail may include what material has been used in the interior for shelves, walls and flooring. On top of that, you can provide multiple style options as well in terms of cabinetry.
By utilizing these rendering tools, an expert will be able to provide an extensive depiction of the kitchen interior. Thus, a client will understand more thoroughly how his kitchen will look when all is finalized. It is noteworthy that as detailed a 3D visualization is, a client will be more clear about the results thus elevating the satisfaction of clients.
Go for a Practical Interior Design
When Staging a Kitchen, it is essential that the interior offers both, a certain level of comfort and functionality in the layout. But it is important to mention that emphasis must be on the functionality. For instance, the interior of the kitchen must be done in such as way each element of the design fulfils a purpose and contributes towards the elevation of a practical design.
Choose Suitable Lighting and Materials
When Staging a Kitchen, proper lighting and texture can amp up the interior design. To make sure that appropriate lighting and texturing are done, rendering tools are crucial. These are used to incorporate the most suitable choice which increases the overall ambiance of the kitchen. These 3D designing softwares will help you achieve maximum realism when it comes to setting proper lighting and selecting the texturing that aligns with it.
Readjust and Finalize
In interior designing for a Staging Kitchen, a client can change any element all of a sudden. That might not be an issue for a professional applying rendering softwares. They allow you to change any component of design at any stage of the process. Therefore, adjust any abrupt change in the designing process and finalize it thus making sure that all is as per a client’s vision.
Final Remarks
In the end, a kitchen in a home is a space that is important for all. Therefore, make sure that in Staging a Kitchen everything must be right and according to a client. Implement the right methods and tools to make sure that the desired results are obtained within the set time duration. This article aims to provide you with that information and points out the importance of 3D Rendering tools in the interior designing process.





