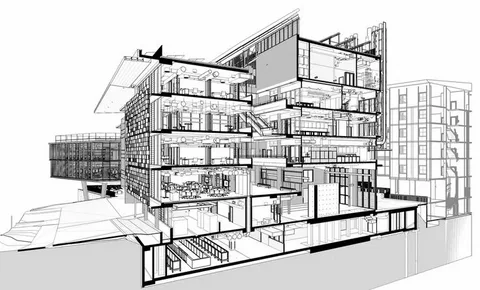What are Section Drawings? Types, Uses, & Benefits
Section drawings are developed to expose the internal layout of the building. These sketches are super important for architects, designers, and engineers. They understand the building’s interior layout and design. Well, it is not only about the design; they also understand where to place the building’s systems. When you view these types of drawings, it is like a cake is half-sliced.
If we compare it with floor plans, they showcase building design from above. Whereas, section drawings showcase the inside of the building. Plus, modern buildings are super complex now, which increases the demand for section drawings even more! Professional 3D Architectural Rendering Services are developed on the basis of these drawings to provide a realistic look.
If you want to see what is happening inside a building, then learn about section drawings and expose the hidden details to prevent confusion!
Types of Section Drawings
1. Building Sections
The most common type is the building section. This drawing slices vertically from foundation to roof. The purpose is to showcase the interior of the building. Moreover, it shows how all the floors relate to one another and how all the structural systems are connected to one another.
Building sections are particularly valuable for:
- Understanding multi-story relationships
- Showing vertical circulation paths
- Revealing structural systems
- Demonstrating ceiling height variations
- Illustrating building envelope performance
2. Wall Sections
Wall sections are particularly focused on the wall assembly. These drawings dissect the wall from the inside out. This shows framing, finishes, and other details.
However, Wall sections are essential for:
- Detailing construction assemblies
- Showing thermal performance layers
- Illustrating moisture management systems
- Demonstrating structural connections
- Specifying material requirements
3. Detail Sections
Detailed sections are mainly focused on the most important construction parts. It includes floor-to-wall interfaces and how a window frame connects to a wall. These drawings are mostly zoomed in to showcase every component clearly!
4. Half Sections
A half-section view shows the same thing from two different angles. This way, you can see the inside and outside of the building easily.
Half sections are perfect for:
- Symmetrical buildings or components
- Showing both interior and exterior conditions
- Reducing drawing complexity while maintaining clarity
- Educational or presentation purposes
5. Offset Sections
Offset section views are best because the viewers can visualize all the details of the interior section from different angles.
6. Broken-Out Sections
Broken-out sections allow the users to create a custom cut line to see specific details. You can view any part of the building to show more details to your clients. Because sometimes you do not want to see every part of the interior. However, this type shows a custom small portion of the building.
7. Revolved Sections
This type of section showcases a very small part of the drawing. An object is imagined to be rotated 90 degrees to face the viewer.
8. Sectional Elevations
These drawings show the cut and the features. They are drawn in thinner lines so that the viewers can understand the volumes in the foreground.
Uses of section drawings
Architectural Design
They are mainly used in architectural design to clearly showcase heights, proportions, and paths. During the construction, these drawings help to visualize how everything will be fixed together. Hence, in the architectural field, sections serve multiple roles:
- Design development
- Code compliance
- Client communication
- Construction documentation
Engineering Applications
It is also used for mechanical drawings to view the interior features. It is important to unhide the hidden lines with the help of these section drawings!
Construction Documentation
Wall sections bridge the gap between architectural design and construction detail. After that, the detailed sections are created to showcase accurate details of the project.
Benefits of Section Drawings
Clarity
- Revealing complex interior layouts
- Showing vertical spatial relationships
- Demonstrating construction assembly details
- Illustrating material transitions and connections
Best Design Development
Section drawings are the most important part of design and documentation. It helps to clarify new designs and prevent confusion among the team members. Every detail of the interior part is revealed.
Professional Team Coordination
Other than the technical work, these drawings help to enhance the communication between the client and the professional teams. Clients can understand the layouts better with the help of stylized sections.
Lifecycle Value
In the preplanning stages of the construction process, these types of drawings help to understand how the space will be organized and work. With time, every step is executed accurately.
Conclusion
Section drawings are one of the most important elements or tools in design and construction. It provides a transparent detail of your buildings and structures. Whether you want to get an idea about the internal or external part of your project. As a new architect or designer, you must develop your skills to read these types of drawings. This will help you communicate with all the project’s stakeholders easily. Professional Architectural drawing services are developed through modern CAD technology, which helps in executing the project flawlessly. Every architectural drawing is unique and explains different dimensions and details about materials. The viewer gets the idea of how it will work and how things will be built.





