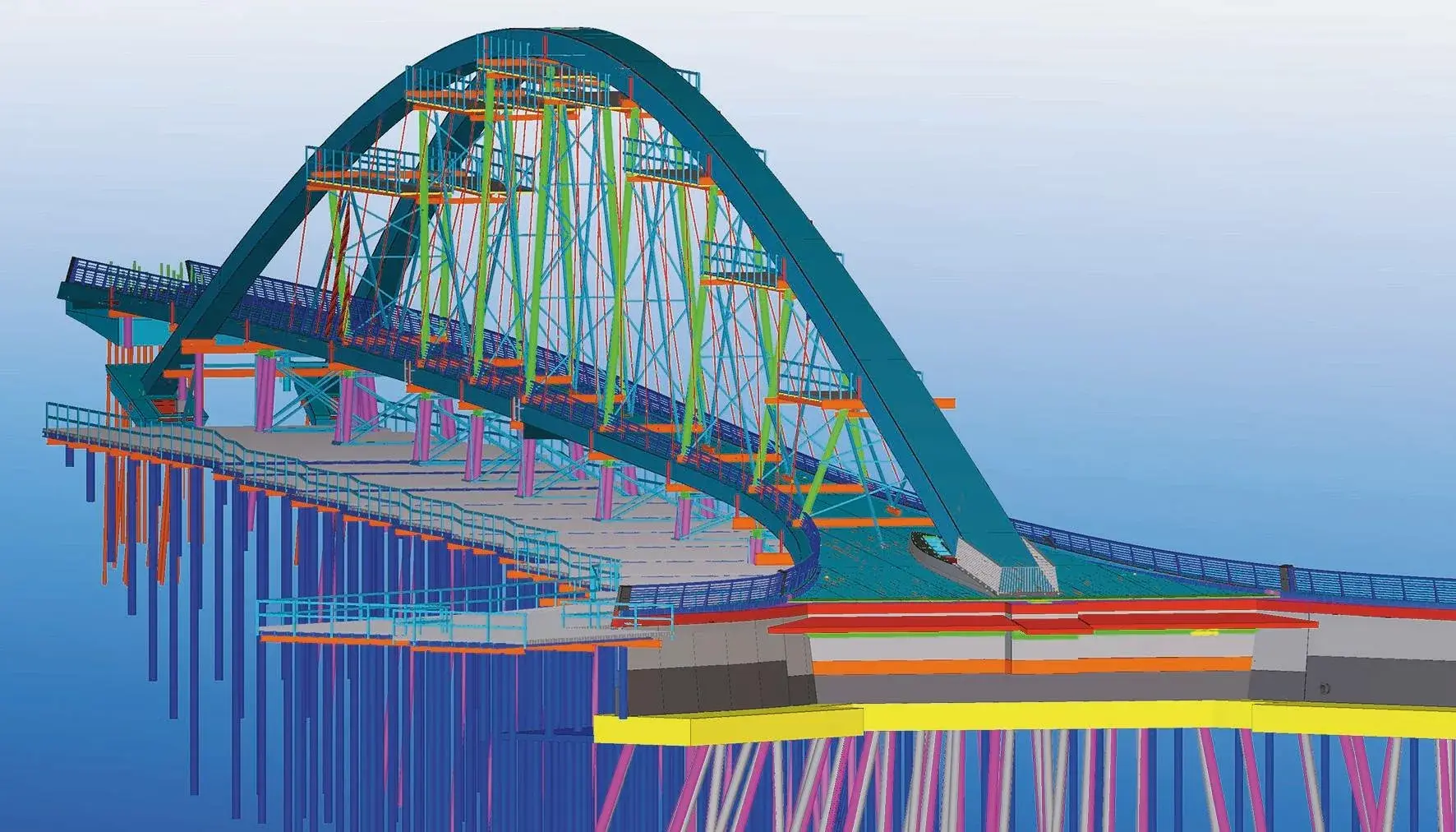Tekla vs Revit: Which BIM Software Is Right for You?
Revit and Tekla software is considered the best-advanced tools for structural engineering and Rebar modelling. They work efficiently for various construction building materials such as steel, concrete, glass, and timber. Over time, Various software has been launched to enhance the outputs of detailing and modelling processes. Tekla and Revit software are high-performance tools! However, the main difference is that they both focus on slightly different purposes within the modelling and design work.
Basically, both tools are BIM software (building information modelling) that are used to create 3D models of buildings. It includes all the building components such as mechanical, electrical, plumbing, design complexities, structures, and more. So, in this article, we are going to discuss Tekla vs. Revit and redefine the way professionals approach their projects. Without any further ado, let’s jump right into our topic!
GET INSIGHTS ABOUT TEKLA VS REVIT THROUGH OUR DETAILED COMPARISON AND SELECT THE MOST APPROPRIATE ONE ACCORDING TO YOUR NEEDS!
Major differences between Tekla Software and Revit Software
Overview
Tekla software is used to work for steel, concrete, glass, and timber materials. Basically, this tool is used to create two-dimensional drawings and three-dimensional models for such materials. Experts use it to design flawless fabrication and erection drawings!
On the other hand, Revit software is utilized by professionals to create 2D and 3D models of buildings and structures. However, it is also used in other engineering fields to cover all the components. The best thing about this tool is that you can handle all the project phases from the conception stage to the construction documentation.
Modeling Abilities
Tekla is used for complex modelling for structural purposes for example structural steel, concrete, and timber components. Architects and designers use it for different purposes like bridges, industrial plants, and large commercial structures. This tool has advanced features to design complex connections that rivet may not handle perfectly. Moreover, it is also beneficial for fabrication Detailing’s.
Revit is used to create architectural and MEP modelling. For example, you can create extensive designs for walls, windows, doors, roofs, floorplans, and more! This also helps AEC experts to document the details and schedule the process.
Team collab
Tekla enhances the collaboration between the project team, but it is more focused on structural teams and contractors. Whereas, the experts can easily share Tekla models To different platforms, such as Revit. You can say that its sharing is limited as compared to the Revit software.
On the other hand, Revit is a cloud-based platform that increases collaboration with other tools such as BIM 360. If you want to keep your project data up-to-date then Revit is a good choice and user-friendly.
Documentation
Tekla is the best tool that supports cutting lists, BIM, and other detailed process documentation. However, it is the finest tool for fabrication-level detailing that is best for fabricators and contractors.
Revit wins this race because it generates clear construction documentation for all the project types. You can easily get accurate floor plans, elevations, sections, and schedules. The best thing about this tool is its automated workflow. If anything changes, the 3D models are automatically adjusted according to the documentation. If you are new to this field then outsource Revit drafting services to our reputable company and get the desired results.
Clash detection
Tekla is a better option for detecting clashes and interference checking for all the structural elements. Due to its focus on the structural elements, it detects the clashes between steel, concrete, and other materials in the models.
You can say that Revit offers basic class detection between various project elements. However, it also provides issues between the building systems and helps the members to resolve the conflicts. But it is not more efficient than the Tekla software.
Reputation
Tekla Is called the leader in structural BIM because it generates flawless detailed structural models. The experts usually utilize this tool for complex and large skill projects.
Revit is widely used by MEP construction companies to handle different building components and systems.
Does professional assistance count for Revit vs Tekla?
A big yes! You can trust professional architectural drafting services because they are well aware of the project requirements and what tools to use according to the purpose. Expert drafters have experience on working different construction and architectural projects. This helps in choosing the right software for your needs so why not outsource them to overburden yourselves?
CONTACT OUR TEAM TO GET PROFESSIONAL DRAFTING SERVICES AND CHOOSE THE BEST SUITABLE BIM SOFTWARE ACCORDING TO YOUR PROJECT NEEDS!
Final words!
In short, the choice between Tekla vs Revit depends on your project requirements. It is recommended to choose Revit if you want to work on different projects that are focused on architecture, MEP, and simple designs. This type of software is specially designed for architects, interior designers, and GCs. On the other hand, choose Tekla if your project is all about structural engineering or your client needs fabrication models. It is best suitable for fabricators, engineers, and contractors.





