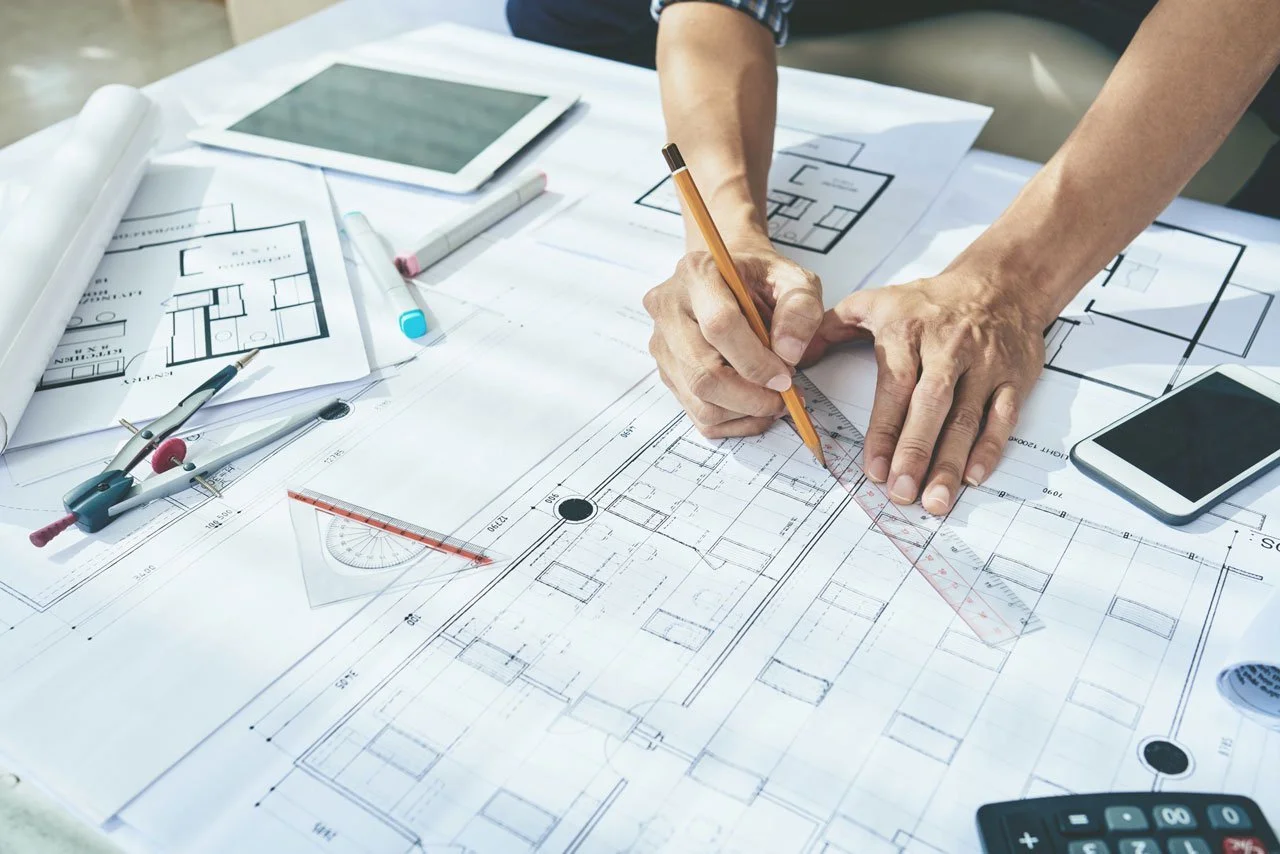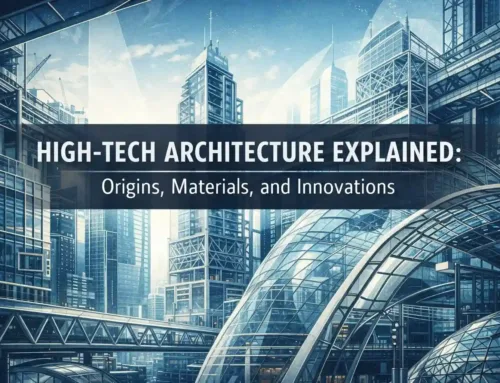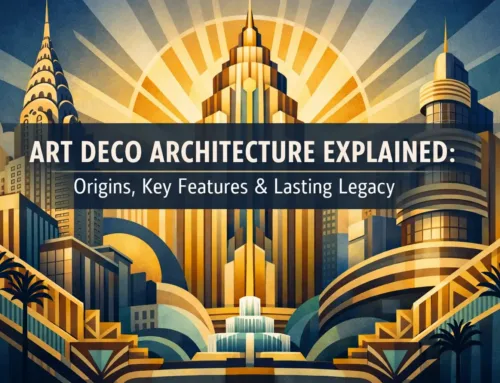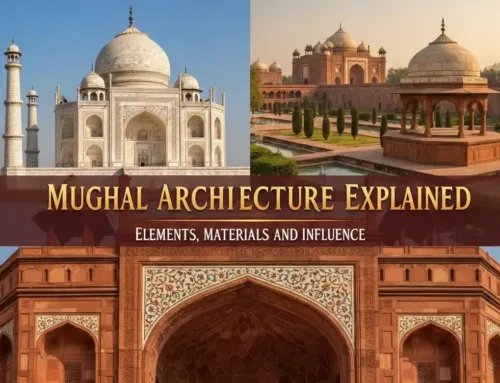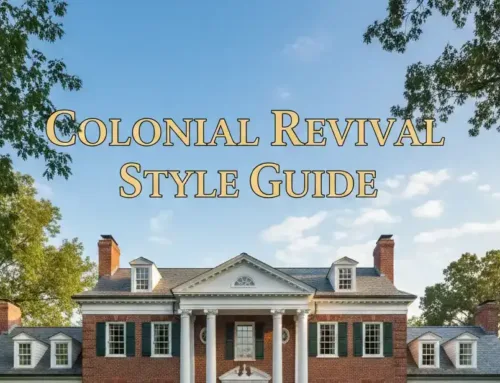The Best Modern Building Architectural Drawings of 2025
Modern building drawing references are perfect for engineers and contractors to get ideas for the best modern designs. It is possible that your client may have to reduce the carbon emission for their project. It depends on the personal desires of the person owning the property. However, following the trending styles is the safest thing to become a part of the ever-changing architectural industry.
Various modern architectural drawings are focused on the current year 2025. You can also consider them and work on your next project to stand out in the industry. Do you know visualizing them digitally is one of the best approaches to achieve results like modern building drawing references? However, stick to this guide and explore trendy architectural drawings in 2025.
DISCOVER THE BEST MODERN BUILDING DRAWING REFERENCES IN 2025 AND APPLY THEM INTO YOUR NEXT PROJECTS TO GAIN DESIRED OUTCOMES!
Top Architectural Drawings that Dominate in 2025
Sustainability Drawings
Whenever you hear about sustainability, you may think about using materials that do not pollute the environment. It is about controlling and minimizing carbon emissions from transportation to the used resources.
But, what is the benefit of constructing carbon-neutral structures? The architects can maintain the overall ecological planning by maximizing natural lighting and vents for adequate ventilation! For roofing, Terracotta is the most famous material that lasts longer made from natural clay. The most common eco-friendly features include:
- Solar panel installations
- Wind turbine placements
- Energy-efficient facades
- Sections and elevations
Biophilic Drawings
Biophilic architecture designs or drawings are in trend to keep people stay in touch with nature. Staying close to nature has a lot of benefits rather than spending maximum time indoors! What is the major advantage of such architectural drawings? You can get enhanced:
- Airflow
- Good exposure to natural light
- Maintained Cooling/heating
To install close-to-nature materials you have to include the following elements in the drawings:
- Free-flowing facades
- Wave-like structures
- Seamless transitions between indoor and outdoor spaces.
If we think about workplaces, biophilic structures are the best for reducing stress. Moreover, the employees always feel motivated to come to the office. To acquire such drawings, you can rely on expert 3D visualization services. So, what are you waiting for?
Advanced Technology in Drawings
Advancements in methods including the use of Building Information Modeling (BIM), 3D visualization, and digital twin technology have totally changed the game to deliver architectural drawing services. Professionals include every small to big detail in the drawings to create virtual environments. The most common ones are Augmented reality (AR) and virtual reality (VR) which offer detailed walk-throughs before even a single brick is laid!
Thus, by using advanced methods, the Architects can eliminate errors and guarantee precise drawings.
Regenerative Architecture/Drawings
Regenerative architecture allows occupants to create enhanced sustainable practices in the structures. How does this work? Rather than reducing the damage, regenerative architecture helps to benefit Mother Nature in some manner. Let’s take an example in which trees are included in the space to provide a home to birds. The best examples of these trendy drawings are green roofs and vertical gardens.
Following are the elements which are included in the regenerative structure drawings:
- Circular design principles
- Carbon-neutral materials
- Green roofs and living walls
- Renewable energy systems
- Water management systems
- Biophilic design
- Passive design strategies
- Smart building technologies and more!
Adaptive Reuse
You may have understood by the name “adaptive reuse”! This means transforming a crumbling structure into a new building! Such types of buildings are inspected by the contractors to rebuild them with modern needs.
Do you know about Tate Modern in London? It is an example of adaptive reuse because it was a power station which was converted into an art museum. However, using old structures does have a lot of benefits to save history and minimize environmental damage.
Examples of the Best Architectural Drawings in 2025
The Coral Castle in New York (SO-IL Architects):
- Drawings Highlight: Folded structures, outdoor spaces, and pink concrete detailing.
- Trend Represented: Organic forms and sustainability.
J-House in Mumbai (Malik Architecture):
- Drawings Highlight: Courtyard-based apartments, shaded verandas, and energy-efficient layouts.
- Trend Represented: Sustainability and minimalist design.
Floating Cities (Oceanix Project):
- Drawings Highlight: Modular floating platforms, renewable energy integration, and climate resilience.
- Trend Represented: Advanced technology and sustainability.
TO GET FLAWLESS MODERN BUILDING ARCHITECTURAL DRAWINGS IN 2025, YOU MUST RELY ON OUR EXPERT DRAFTERS WHO HAVE A FULL GRASP OF MODERN METHODS!
Final Words!
In short, seeking help from Modern building drawing references in 2025 are beyond just sketches! They show the perfect explanation of the client’s perspectives and concepts. With the help of these Modern building drawing references, you can visualize aesthetics and functionality in a more overwhelming manner! To achieve that, gain assistance from experts who use advanced software to create sustainable and customized drawings. However, the cost for architectural drawings depends on your preferences and complexity!

