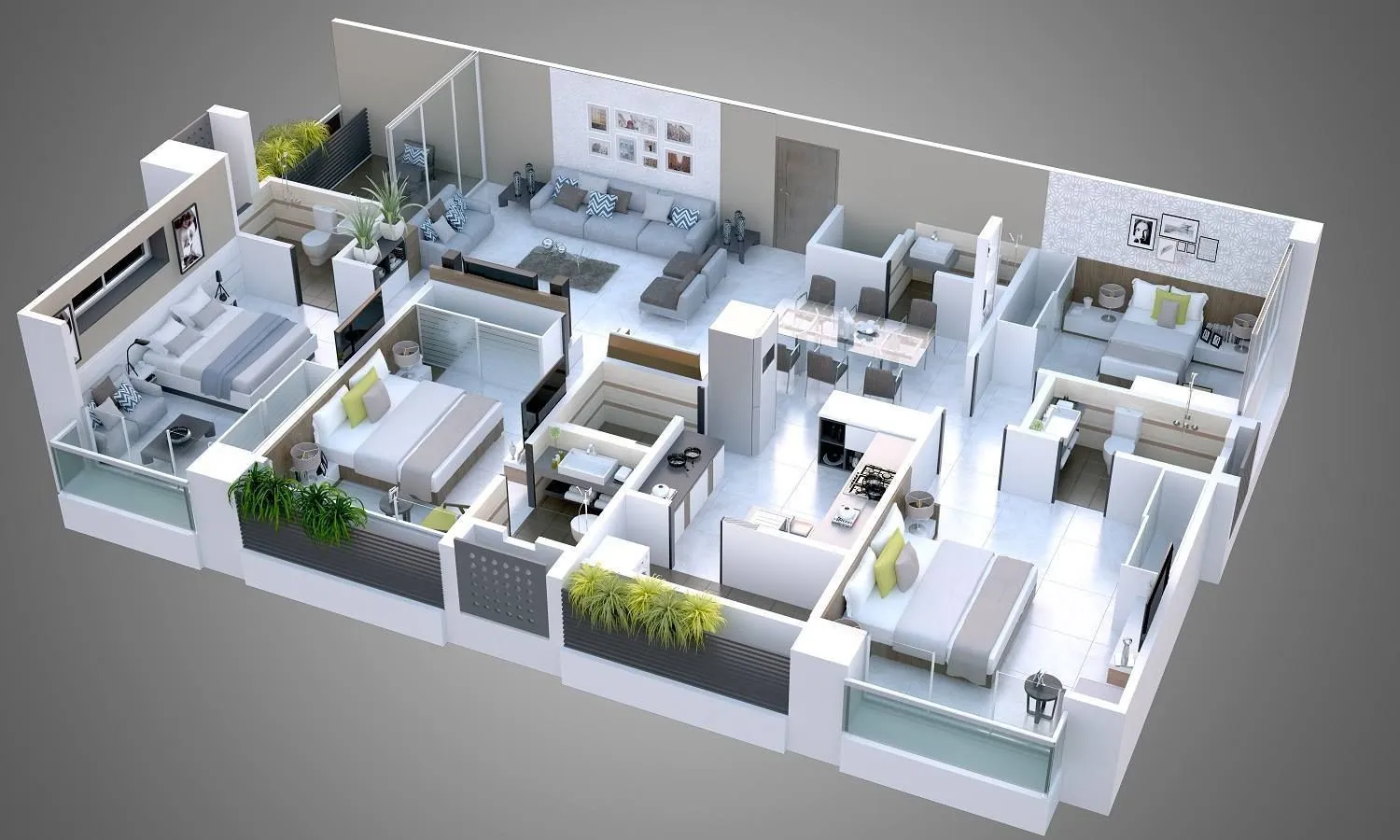Top Interior Design Floor Plan Layouts for Functional Living Spaces
Well-structured floor plan layouts always help to build a solid foundation for creating exceptional living spaces. They not only enhance the comfort level but also long-term satisfaction. If the arrangement of rooms and other spatial relationships is perfect, only then can you use your area more thoughtfully. Especially for modern and functional living spaces, you need to make splendid decisions! Hence, if you properly understand the principle of effective interior design, only then can you transform disconnected rooms into seamlessly integrated environments.
However, most homeowners and investors prioritize functional spaces rather than just focusing on the beauty. If you want to seek professional help to design your interiors, it is highly recommended to outsource 3D interior design rendering services from a well-known company. This way, you can visualize your interior spaces before investing a single penny in something. Without any further delay, let’s discuss the top Interior design floor plan layout for functional spaces
DIG IN TO EXPLORE THE TOP INTERIOR DESIGN FLOOR PLAN LAYOUTS FOR FUNCTIONAL LIVING SPACES AND DECIDE WHICH ONE IS MOST SUITABLE FOR YOUR SPACE!
Why do people now focus on functional living?
Hybrid Work Models
People now focus on functional living because they want Workspaces that easily complement the living environments. Plus, occupants now want Ergonomic furniture, noise-canceling elements, and adaptable lighting!
Space Optimization
Due to an increase in property prices and other factors, the properties are getting smaller. That is why, design your spaces smartly and make it more functional.
Aging-in-Place Design
Nowadays, occupants only focus on long-term things. They install wider doorways, curbless showers, and open circulation spaces to increase the functionality of the living spaces.
Essential Floor Plan Layouts for Modern Living
1. Adaptive Open-Concept Layouts
In modern architectural drawing Services, the expert usually removes walls between the kitchen, living room, etc. Why so? They do it to increase the spaciousness of the space. If your space is small, then it is perfect to focus on openness.
Key Features:
- Levels, lighting, or furniture are used to define areas within the same space
- Even when rooms are defined, the use of matching materials, colors, and visual cues creates continuity and harmony without compromising function
- Create walkways at least 36 inches wide that direct traffic safely through the different spaces
2. Multi-Functional Modular Spaces
Keep in mind that every area of your space must serve more than one purpose!
Let us show you an example to understand it more clearly. Considering a kitchen island in your kitchen can easily double the workspace. However, the purpose of installing such things is always to maximize the functionality and the aesthetic look of the space.
Core Elements:
- It helps to create custom seating arrangements and offers flexibility in creating different segments.
- Areas that can easily shift from work to relaxation to entertainment
- Built-in organizers that maintain clean lines while maximizing functionality
3. Scullery-Enhanced Kitchen Layouts
For several years, sculleries have been almost a favorite choice in Interior Design Floor plans because they allow for more space to prep your meal, cleanup, and storage without messing up. You should go with it to:
- Create a perfect space between the main kitchen and scullery
- Incorporate ample storage and workspace
- Maintain sight lines to living areas while concealing mess
4. Flexible Linear Layouts
In a flexible linear layout, the rooms are structured in a straight line. However, these are ideal for elongated homes. Thus, it is considered a good option for natural light. Mostly, people who have smaller apartments and traces use this floor plan layout. It provides you with the following benefits:
- Maximizes natural light penetration
- Creates clear circulation paths
- Allows for efficient use of narrow spaces
- Facilitates easy furniture arrangement
5. Compartmentalized Traditional Layouts
As you know, in traditional floor plan layouts, the areas were divided into separate rooms. Every room had its own purpose.
Undoubtedly, the open concepts are now entering, but this layout is suitable for those occupants who like to have privacy or temperature control.
When to Consider:
- Multi-generational households requiring privacy
- Homes with specific acoustic requirements
- Spaces requiring temperature control zones
- Formal entertaining needs
Practical Implementation Guidelines
First, you need to evaluate how you want to use your space and then start planning for its maximum usage.
Do not forget to include storage solutions to use your space more thoughtfully. Plus, you can. Choose consoles, swivel chairs, or even plants to give an aesthetic look to your space. However, if you are choosing an open floor plan layout, then go with a white wall color scheme and then contrast it with different colors to make it dramatic and interesting
Conclusion
To sum it up, it is evident that the top interior design floor plan layouts priorities both functional and the entire of the space. Plus, you have to be smart and use adaptable layouts to create your design spaces. If you are unable to design your space that blends your desired thoughts, then hire experts for floor plan architecture planning. This way, you will get to oversee all the tiniest details in a 3D digital format.





