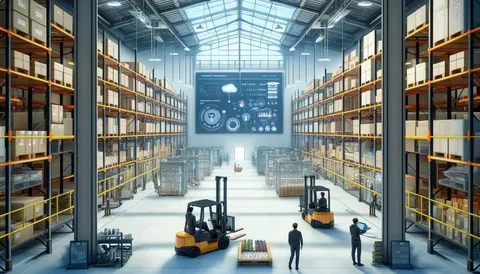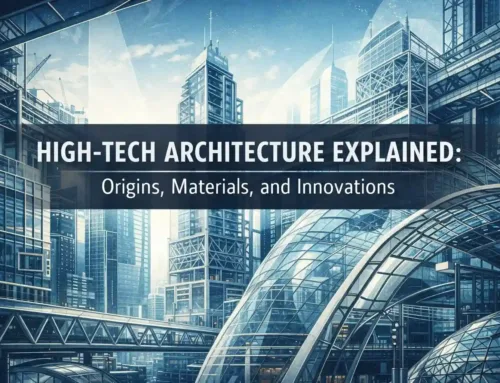Top Reasons to Render Your Warehouse Design
You need warehouse rendering if you can not understand its blueprints. It is common among investors who do not understand the design language of the project blueprints and plans. But with the help of rendering, they can easily understand the layout. It is a detailed procedure that is carried out by visualizers. They use advanced rendering software to design spaces and add lighting, materials, and other things to make the image or video real. That means you can also save money by visualizing these 3D renders because there will be no mistakes in the design. This will lead to the successful completion of the projects.
So, it is highly recommended to outsource Architectural Rendering Services and view your future warehouse layout. You can make changes whenever you want in the design. The visualizers make changes in the designs instantly by using the software. However, there are various reasons to render your warehouse design, which are discussed in this guide.
You need to explore the top reasons from this guide to render your warehouse design and get your favourite layout!
Why should you render your warehouse design?
1. Realistic Representation
3D warehouse design renderings help the building owners plan the project accurately. They can visualize everything before the construction begins:
- the layout
- Structure
- transportation traffic
- All features of a warehouse
But make sure to rely on an experienced Visualization Company that provides realistic views of the required warehouse design. It must include the placements of:
- Shelving
- loading docks
- storage areas
- Machinery
- equipment.
2. Optimized Space
The other reason for getting a rendering for your warehouse is to optimize the overall space. This helps to see whether every square foot of the space is utilized properly or not. It is important to maximize your space and easily execute workflows.
Additionally, the benefit of 3D visuals is:
- customizing warehouse spaces
- Helping planners to experiment with different shelving ideas
- material handling systems
- storage solutions
- Visualizing the flow of materials
3. Save Cost and Time
Before the construction begins, these 3D views help in identifying flaws. The mistakes are corrected before the time comes, which saves costly rework. The revisions are very common in the warehouse design planning. If the design planning is done manually, it will lead you to multiple mistakes. That is why it is suggested to get customized 3D Modeling Services and style your spaces the way you want.
4. Improved Communication
Large construction projects are challenging to work on. The most important thing in planning is to communicate with every member to prevent mistakes. Everyone should be on one page. That is why investors now rely on 3D rendering to communicate with others easily. This helps clients and managers to understand the complex designs without any hurdles.
5. Accurate Decision-Making
3D visualization of the warehouse also helps in making perfect decisions. If there is any confusion about the layout, storage, or anything else. You can make changes and remove your confusion with the help of digital images and videos. However, there are various things to consider.
With the right decisions, investors and managers move on with their projects confidently.
6. Testing different situations
Warehouse rendering lets you test different ambiguities before they are even built. Plus, you can use the 3D models to see “what-if” scenarios.
- What if you get super busy?
- What if your inventory completely changes?
- What if you need to grow bigger later on?
By running these tests, if your design can handle such situations, then you will not need expensive changes.
7. Enhanced Marketing
You need to get visualization services for warehouses. This will help you market your layout online. The rendered images make the scenario more engaging.
Real estate developers use renderings to attract investors. They market the visuals on their social media accounts online and target the right audience. This way, more conversions are expected due to realistic presentations of the warehouse design.
8. Blueprint for Construction
Detailed warehouse renders are like blueprints for construction. This makes sure that everyone understands all the aspects of the design. The workers can start their work and procedure with a clear vision. This will help in executing the project successfully.
9. Customization
You can get renderings for your warehouse according to your taste and mood. Customization is the best option to experiment with different options or material choices. For storage, you can try different layouts.
Designers can get customized warehouse designs to meet the demands of:
- High-volume operations
- mezzanines
- high racks
- efficient packing zones
10. Competitive Market Advantage
In this competitive marketplace, you need to present attractive visualizations of the warehouse. However, this ability to deliver a clear design is better for selling the properties. You will get more sales, and more clients can be attracted to your work. Make sure to get high-quality renderings that clearly show the design of the warehouse.
Conclusion
Warehouse rendering provides various benefits, so you have many reasons to rely on it. Every single reason shows that you need to rely on advanced solutions to stand out in the industry. This way, you can use the space smartly and plan the designs before the construction begins.





