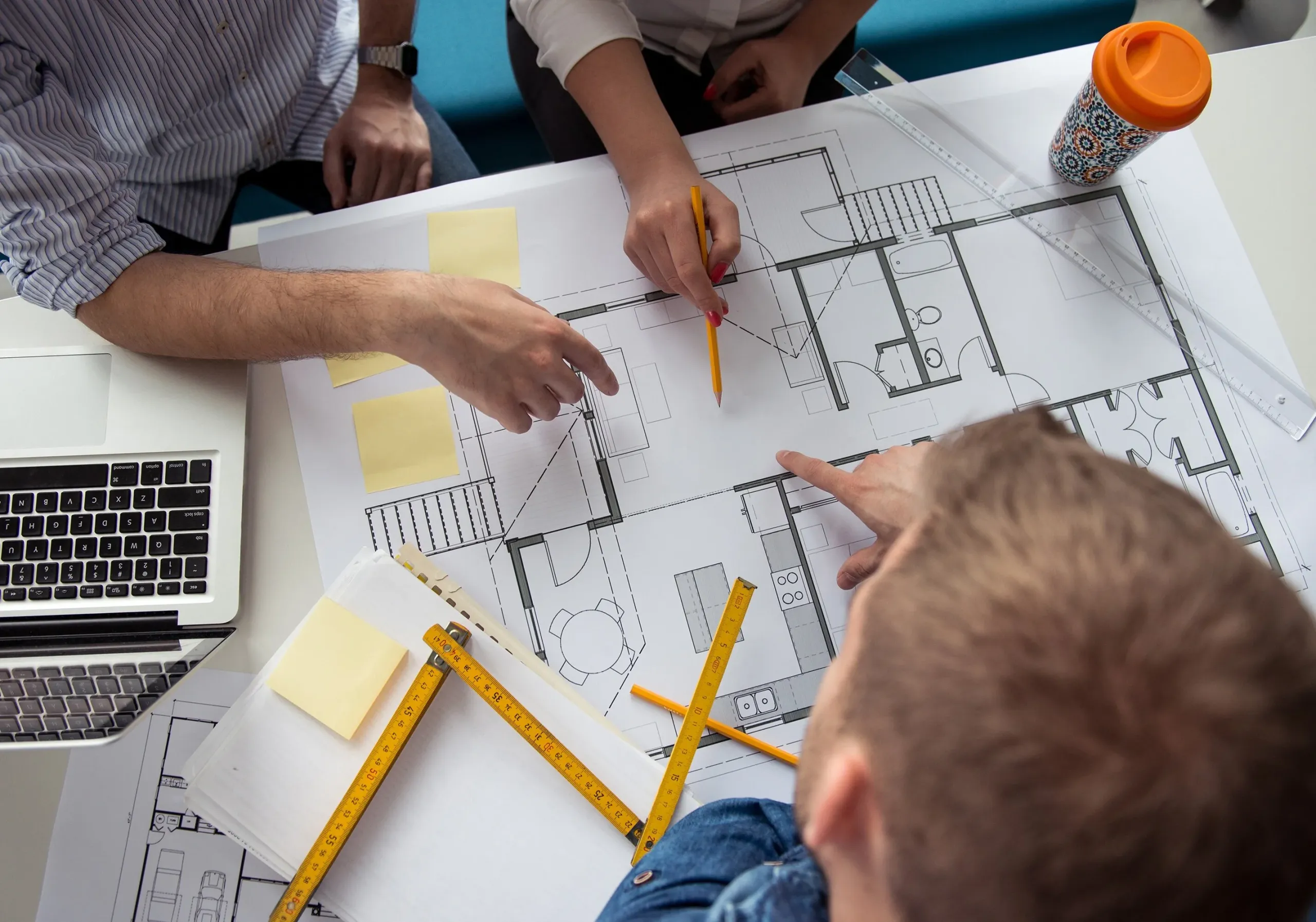What are interior design drawings?
Interior design drawings are required for AEC professionals to plan intended layouts, aesthetics, and functionality accurately. Well, the basic purpose is to make the right decisions about using the space more smartly and saving overall money and time. It is a roadmap for experts and building owners to plan interior designs and decorations without any mistakes.
In interior planning, everything is covered, whether you need bedroom interior design drawings or any other area. These drawings are like digital sketches of each and every element involved in construction planning before even a single brick is laid! In simple words, it makes the workflow easier for contractors and builders. However, it eases the decision process and allows experts to highlight design mistakes regarding spatial planning, material selection, and other critical factors.
SCOOP IN TO DISCOVER ALL ABOUT INTERIOR DESIGN DRAWINGS AND ITS DIFFERENT TYPES TO UNDERSTAND WHAT INFORMATION IS INCLUDED IN IT FOR ARCHITECTS AND DESIGNERS!
Is professional interior design visualization worth it?
A big yes! Professional interior design visualization is the perfect solution to all your design misconceptions and needs. The expert visualizers provide thoughtful and creative 3D visuals of all the interior specs, from furniture to everything.
However, there are various types of interior design drawings that are required for further project planning. If you are someone who wants to design their kitchen that is spacious and useful in every way. You can easily explain your desires with the help of a kitchen interior design drawing to your architects or designers.
Types of interior design drawings!
Floor Plans
The major entry in the interior design drawing list is the most important draft type ever. However, the floor plan is the basis for interior preparation services. In essence, they show the normal design of a property and look from above. These drawings are correctly located on the spatial ratio of rooms, walls, doors, windows, and other architectural elements. In this way, the plan for the floor allows one to imagine how people go through space. They make it easy to check if the interior is suitable for the intended goal, whether a commercial or residential space.
Furniture Layout
After floor plans, furniture is the most highlighted part of the interior design that makes the area more livable and enjoyable! Plus, these special drawings are very important to understand the overall view of the furniture. Well, if you are going to work on any complex projects, these expert drafters can help you make the best decisions!
Elevations
Elevations are usually the scaled images that present a design of a room on a vertical plane. However, it helps to determine where objects and other items are located in one place. For its part, this will allow stakeholders and customers to imagine a building design or a house plan. Hence, such drafts are indispensable, such as a living room interior design drawing can help clients to imagine where they can decide the placements of everything.
Electrical drawings
Electrical layout drawings are super important which are also known as wiring diagrams. These digital sketches consist of the information about the building’s circuitry, sockets, cables, and power supplies. Plus, they show the right path of the electricity flow and all electrical components and devices.
Plumbing Drawings
Plumbing drawings are also part of the interior design drawings that involve water supply, drainage, and heating systems. The proper placement and check of everything is also super important for plumbing systems. As it lowers the leaks and blockages.
Floor Covering Drafts
These drawings are all about the flooring area, with minor details covered. It is for covering the underlay materials, the position of seams and joints, and other special features. They are also necessary for rebuilding and changing levels of floors. For example, they can help include steps, height, and threshold in interior design. In addition, such drafts as heating layouts can help to create warm floors quickly and efficiently, which is important for contractors.
Professional architectural drawing services can provide you with all options from these interior design drawings. They are not only necessary for the development of design or renewal, but also for its proper implementation. Interior work can help designers determine renewal solutions and understand what construction or repair functions they need to organize.
The Bottom Line!
In conclusion, interior design drawings are a perfect source to move on with construction work. It eases the concept and provides the necessary guidance to architects, designers, and contractors. These images not only communicate with beauty preferences, but also describe important technical details such as dimensions, materials, and spatial events. However, to achieve your goal, it is right to seek professional help from interior design visualization experts!





