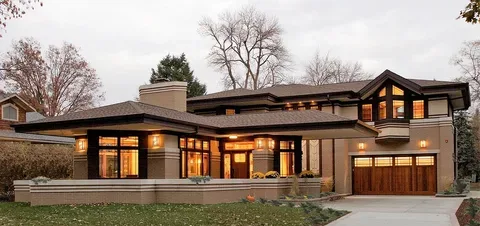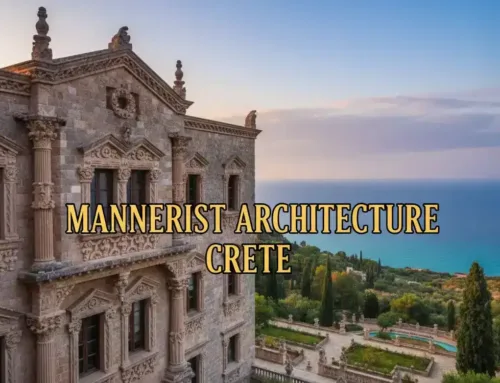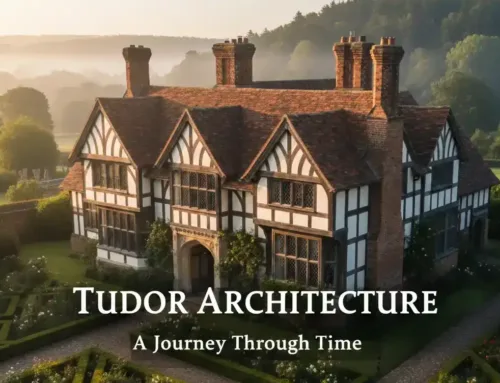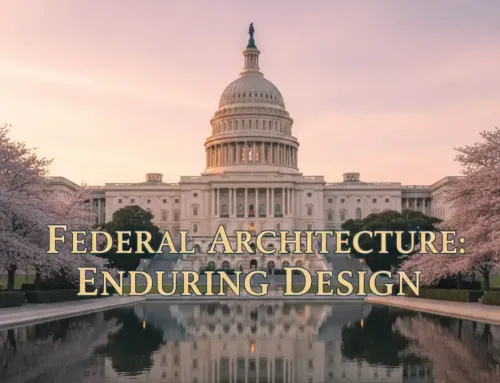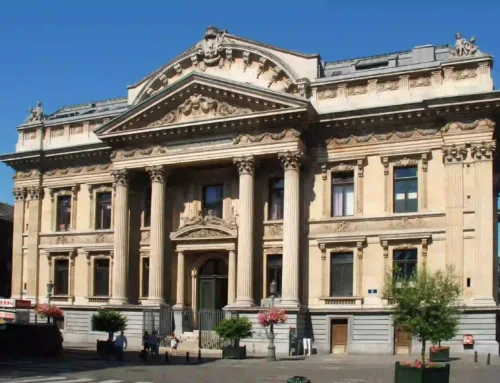What Are the Best Prairie Style House Layouts for Modern Living?
The prairie style house combines eternal architectural elegance with natural design elements. Frank Lloyd Wright introduced this design concept. It promotes horizontal lines, open spaces, and integration with natural surroundings. The modern homeowner gets visual appeal and operational benefits from choosing a prairie style floor plan. The correct layout creates a spacious family dwelling or a cozy retreat. This guide evaluates the ideal choices in prairie style house layout designs. It also elaborates on their compatibility with modern household needs.
DO YOU WANT EXPERT SUPPORT FOR YOUR HOME DESIGN PROJECTS? TALK TO SMA ARCHVIZ FOR ACCURATE PRICE ESTIMATES. WE ALSO OFFER YOU THE BEST RENDERING SERVICES.
What Defines a Prairie Home?
You must know the answer to the following question “What defines a prairie home”. A unique feature of Prairie homes includes flat roofs, horizontal lines, and open floor spaces. The architectural elements combine to form a natural bridge linking indoor rooms to outdoors. The blend of large shading overhangs with natural wood and stone materials creates an area of comfort and warmth. Simplicity is the core design element that makes the building appealing to modern house buyers forever.
Modern prairie houses give a traditional touch by adding modern features of energy-efficient construction materials and smart technology. A prairie style house interior with an open floor plan enables owners to achieve elegant design features.
Prairie Style House Layouts for Modern Living
Prairie-style house layouts are developed to fulfill the wants of modern homeowners. Its versatile features allow it to harmonize with nature. Modern editions of prairie homes offer wide space and natural light. It offers an effortless transition between indoor and outdoor spaces. The key lies in linking traditional beauty with modern amenities to ensure both comfort and eternal appeal.
Open-Concept Living Spaces
An open plan is the essential design element of interior prairie style housing. An open floor plan connects rooms together. The connection of big interior zones between spaces yields better natural lighting and airflow. The spaces between the dwelling areas unite naturally to build a welcoming environment for everyone. The house design enables easy entertainment for visitors. It fosters family bonding moments or spending quality time with family.
People tend to include built-in wooden furniture, cozy fireplaces, and large windows. So, they can generate warmth in their homes. This design approach forms a peaceful and stylish environment.
Single-Story Simplicity
A traditional prairie home typically features a single-story design with a wide, horizontal layout. This will boost openness and support the home’s link to the land. Wide windows and glass doors open up to yards, gardens, or patios. This allows homeowners to enjoy nature without stepping outside.
Single-story prairie homes are ideal for individuals who prefer a seamless flow between indoor and outdoor spaces. This layout is also practical for the elderly who avoid staircases.
Multi-Level Prairie Homes
For those who need additional space, a multi-level prairie-style house is an excellent option. They maintain horizontal design elements, featuring a second story with strategically placed windows and balconies.
The upper stories usually have bedrooms and private areas. This offers a sense of seclusion and keeps common spaces open and airy. This design is perfect for big families who need both communal and personal spaces.
Prairie Style House Exterior: Key Features
A prairie style house exterior is just as stunning as its interior. Wide overhangs, natural materials, and geometric patterns define its visual appeal. The roofs of prairie-style homes have either flat or softened slopes. This helps to create beauty with horizontal lines.
The landscape fuses with earthy, brown, and gray color schemes. Thus, it creates a natural transition with the environment. The technical decision produces a natural atmosphere without compromising visual effects.
Modern homeowners build sustainability improvements into their house designs. To do so, they use solar panels, green roofs, and insulated glass windows. Prairie home customers now access eco-friendly features that maintain their original design appeal.
3D Exterior Rendering Services Improve Your Prairie Home
People need to visualize their prairie-style home designs beforehand. 3D exterior rendering services deliver complete previews that verify design alignment. With digital models, builders can test color schemes, materials, and structural changes before starting work.
Homeowners benefit from 3D interior rendering services by creating functional interior space designs. These services deliver complete design analysis from furniture layouts to lighting decisions. These renderings enable users to make conclusive choices before construction starts. Thus, it prevents you from extra expenses and cost overruns.
Personalizing Your Prairie Home Layout
Prairie home layout allows you to create a space with a traditional and modern touch. Prairie-style houses are famous for open floor plans and strong horizontal lines. However, adding distinct features ensures that space suits your Personality. It also allows you to maintain its signature architectural charm. By carefully tailoring your prairie house layout, you can enjoy a blend of endless beauty and fresh living.
Sustainable Design Features
Several new prairie homes integrate sustainable features to reduce ecological footprint. Features e.g. energy efficient insulation, rainwater harvesting systems, and passive solar heating develop stability. They also maintain the timeless aesthetic of a home.
Smart Home Integration
Advanced technology has modernized the living, and prairie homes are no exception. Smart lights, security systems, and automated climate control boost comfort and ease. Homeowners become able to manage their homes efficiently. They can preserve the natural and simple appeal of prairie-style buildings.
Multi-Functional Spaces
Contemporary prairie-style homes often include flexible spaces that adapt to changing needs. A home office, gym, or guest room can be integrated without disturbing the open layout. This flexibility makes prairie homes a great investment for the future.
ARE YOU LOOKING TO BRING YOUR PRAIRIE HOME VISION TO LIFE? CONTACT SMA ARCHVIZ FOR EXPERT COST ESTIMATION AND PROFESSIONAL RENDERING SERVICES. CONTACT US TODAY!
Final Words
A prairie style house interior offers an eternal and useful design for modern living. With viable features e.g. smart technology and expert 3D rendering services, you can build a practical and beautiful home. By picking the best layout for your desires, you can enjoy a home that blends flawlessly with nature. This also provides you with comfort and efficiency. Whether you are renewing your home or building from scratch, a classy prairie-style home is a timeless investment.

