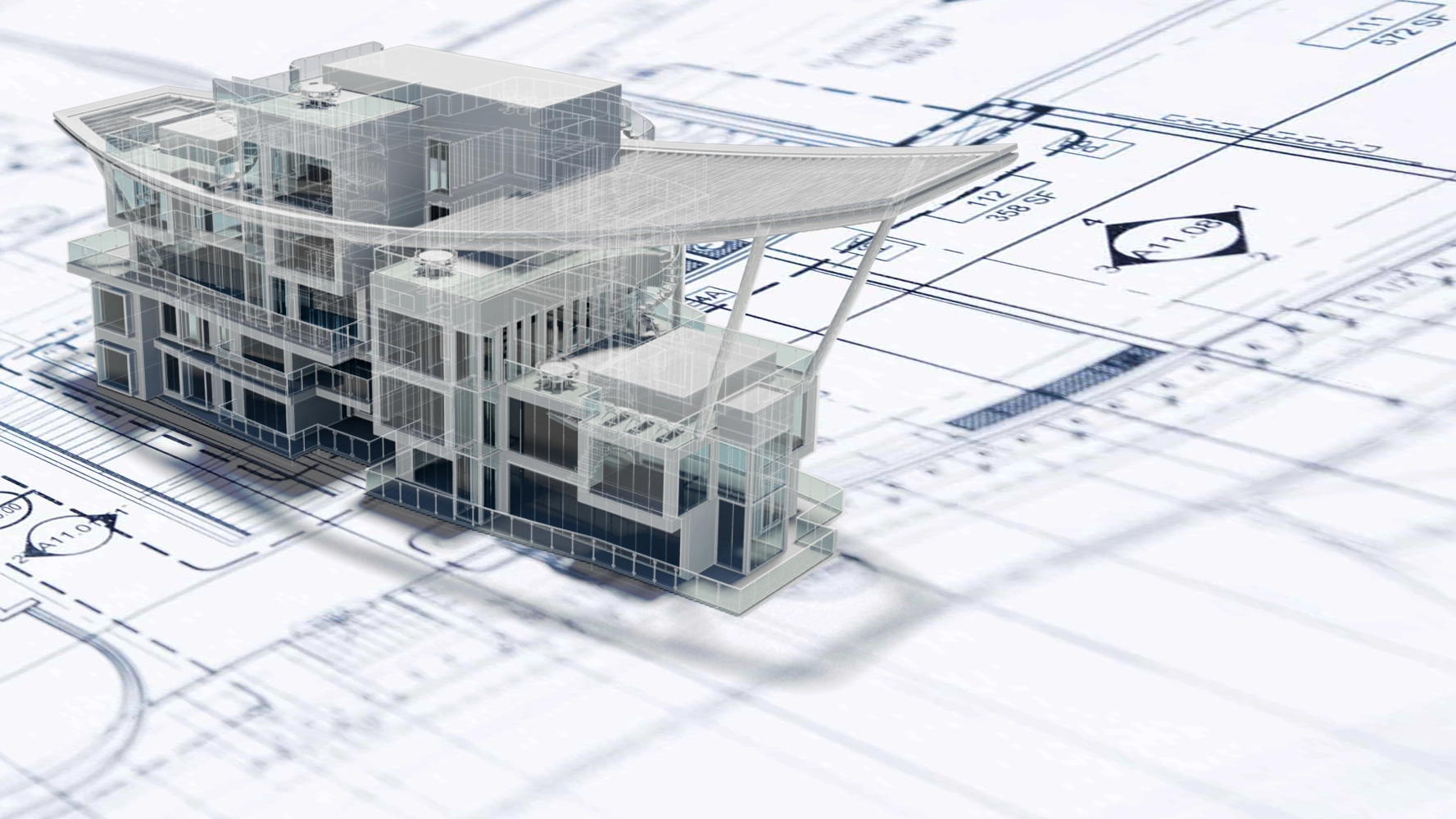What Are the Key Features of Professional Architectural Modeling Services?
Architectural Modeling Services must be your go-to partner to oversee your buildings before construction! Currently, these services are booming due to advancements in technology and the demand of sustainable solutions. It’s expected to reach a valuation of over $6 billion by 2030, with a compound annual growth rate (CAGR) of around 5-7%. However, the real estate business, the architectural field, and other businesses are taking benefit from 3D modelling.
DISCOVER HOW PROFESSIONAL ARCHITECTURAL MODELLING SERVICES CAN TRANSFORM YOUR CONCEPTUAL VISION INTO REALITY! EXPLORE THE KEY FEATURES THAT MAKE THESE SERVICES ESSENTIAL FOR YOUR PROJECTS, WHETHER YOU’RE AN ARCHITECT, DEVELOPER, OR DESIGNER!
Architectural 3D Modeling Services Explained
First, let us explain to you what Architectural 3D Modeling Services are. Let’s say you are planning to build a skyscraper, will you start your construction work on assumptions? No! You will need a dummy or 3D model that defines the proposed 2D architectural details. These models are created by professional modelers or 3D artists by outsourcing Architectural Modeling services.
Now, it has become a necessary thing to craft factual architectural models before the construction process begins. As inflation has become a major issue for every investor type! That is why hiring experts for this job helps you save your bucks and time.
After detailed consideration of the challenges in design development and construction, we have discussed the key features of professional 3D architectural services. In short, if you want to convert your design concept into 3D models, you need artists because they use trendy software such as Revit, Sketchup, 3DsMax etc.
Why You Should Invest on Architectural Modeling Services?
Especially architects, designers, real estate agents, contractors, and investors must invest in architectural modeling services for better visualization. If you want the desired results, then go for the most trendy and innovative solutions.
Now, let’s see what are the top features of these professional services:
Richer Perspective of your Designs
A well-established company will always use paid and advanced software to provide flawless Architectural modeling services to deliver detailed 3D models of buildings and structures. So, hiring them gives you a more enhanced view that you can see how things will turn out after construction. You can check your building’s designs from every angle.
You can make the right decisions!
Professionals integrate BIM with 3D models to input every aspect of the project. BIM includes data on materials, structural details, and performance. It helps for better collaboration among architects, engineers, and contractors, and improves decision-making throughout the project. Moreover, you can easily share 3D models with stakeholders and avoid design errors and rework for the future!
Conserve money and time
Using Architectural 3D modelling for residential, commercial, or industrial projects means you can save time and budget easily. When you see dummy models, it also helps in looking at the design flaws and issues in the whole process. In the future, you can save upto thousands of dollars by preventing rework!
Better Architectural Design Flexibility
Can you play with different styles and designs by hiring experts for modeling services? Yes! It is the best resource to get multiple designs and choose the most suitable one for your project. This flexibility helps in optimizing the designs and also searching for unique and creative design options.
Boost your Company’s Sale
Accurate and professional 3D models are used for several purposes: 3D visualization, rendering, animation, and others. All these tools are the best strategic methods to market your properties and attract clients. You will not only get quality results but also sell it faster and with good profit margins.
How do Artists Process Architectural Modeling Services?
2D Floor Plan
Artists start the process with 2D-floor plans of the projects to generate accurate 3D models. They input the plans into the software and use them as the foundation for your 3D models.
Work on Walls
They use the wall tool and create according to the project needs, dimensions, and layouts. It depends on the choice of clients and what thickness they want.
Working on Doors and Windows
After the wall job, they add doors and windows to the walls. Advanced software has pre-made door and window types, it depends on your choice whether you want to create a new one or use the pre-made ones.
Floors and Ceilings work
The next step is to add unique floors and ceiling work to the model. The client and the artist have the choice of a diverse range of material types and adjust it accordingly.
Adding Stairs and Railings
If your project is a multi-story building then the modeler will add stairs and railings using the software. It can also be adjusted according to the client’s taste.
Furniture and Fixtures job
Artists add furniture and fixtures into the scene to make it look more real such as tables, chairs, and lighting fixtures.
Add Textures and Materials
In the end, the artists add textures and materials to the 3D models to enhance the overall project look. The good thing is that you can choose according to your desires.
READY TO TAKE YOUR ARCHITECTURAL DESIGNS TO THE NEXT LEVEL? EXPLORE PROFESSIONAL ARCHITECTURAL MODELING SERVICES AND BRING YOUR IDEAS TO LIFE WITH PRECISION AND CREATIVITY!
Conclusion
To compete in this architectural industry, you need to opt for innovative solutions to generate unique and flawless designs. Architectural modeling services are one of the best ways of visualizing a built asset in a three-dimensional environment. 3D modelers use various trendy software to craft mesmerizing project designs. These modern tools provide predefined design elements that are utilized in models. So, instantly make an investment on these effective services to boost your sales and save a lot of your bucks!





