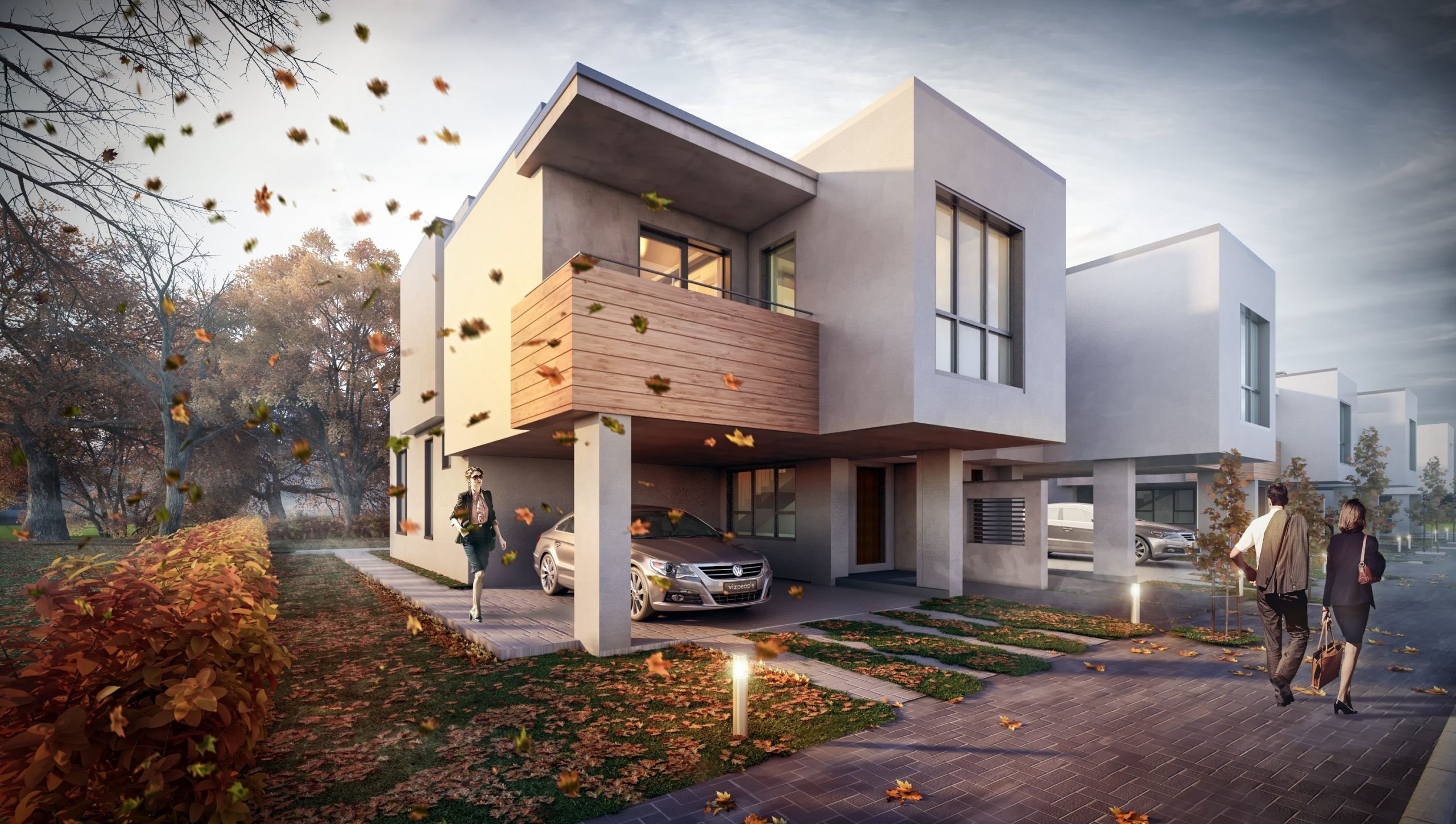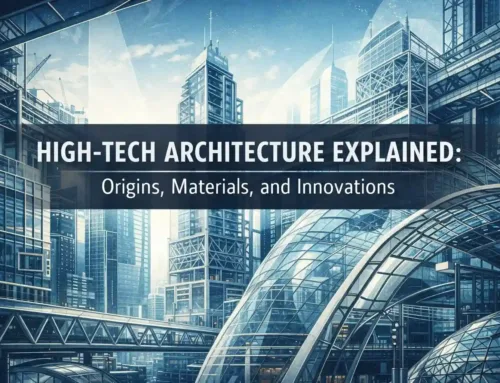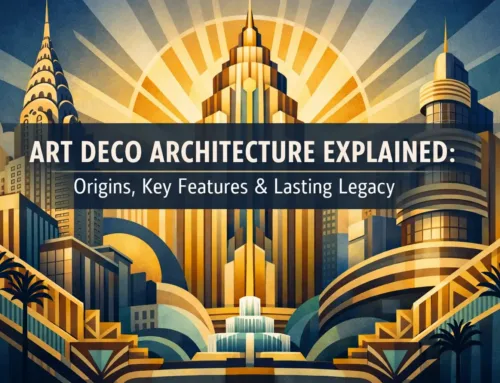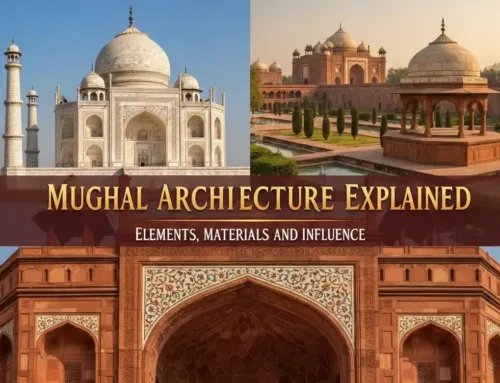Ten benefits of 3D Visualization Technology for Architects
3D Visualization is more than a collab of pictures. They are critical when it comes to design and architectural work in construction. The 3D concept helps architects and designers to elevate their projects. This tool can also work as a communication tool between clients and designers. Thus saving time and exploring more potential opportunities. It can bring the ideas of a client into reality. Results provided by this tool are the closest experience a client can get. It includes:
– Colors
– Texture
– Massing
– Scaling
ADOPT THE TEN BENEFITS OF 3D VISUALIZATION AND ENHANCE YOUR PROJECT VIABILITY.
What is 3D Visualization in Architecture?
It is the process of developing a 3D model structure of a space using digital software. Simply, 3D models are digital images that help the clinets and designers to visualize and evaluate a design. It has various features which provide several advantages in construction. One of the features is that it can create animations of structures. This will give a client a much better view of the structure. 3D tool has the ability to make an artistic representation of any structure or product.
Here are the top clients that use 3D Visualization tools
– Architects
– Interior Designers
– Exterior Designers
– Industrial Designers
– Landscape Architects
Benefits of 3D Visualization
Now let’s discuss the top 10 benefits of this tool, which are as follows:
1) Efficient Visual Communication
3D visualization helps to understand what a project will look like from the start till the end. When personnel have a clear picture of the project from the early stages, they understand it well. This is because investors want to know what their project will look like once completed. This tool can present images of the interior and exterior of a project. 3D tools, when compared to 2D, enables more effective communication among managers and designers.
2) Builds Trust and Prioritize a client’s interest
3D visualization can provide more detailed proposals with extensive imagery. Thus, a client will be more comfortable in investing resources. A residential or any project is rendered in a way that creates artistic imagery that is more attractive. It will have realistic qualities and give an idea of how a building will look when built.
3) More than Interior or Exterior
3D visualization tool goes beyond the 3D Rendering Services for Interior Designs or exteriors. It can impact and put design constraints on:
– Use of material
– Environment
– Structural evaluation
– Energy Efficiency
3D Interior rendering can provide strategies to apply less expensive and faster techniques for lighting.
4) Problem Solving ability of 3D visualization
This features is really helpful in construction as the whole project is already built virtually with actual data. It is easier to check for any errors that may exist. Designers collaborate with others as well on the construction process. Thus, it becomes easier to spot a problem and rectify it promptly.
5) Accuracy and precision via 3D visualization
It involves technical drawings, project imagery, blueprints along with software’s such as Google earth. Thus, developing mire accurate visuals of a project. Using authentic images with 3D rendering gives a more realistic presentation of a project’s vision. For example, companies can use this benefit in their 3D House Rendering Services to create more feasible designs.
6) Distribution made quicker with 3D visualization
During construction it becomes difficult to work and distribute drawings or plans physically. Via this tool, it has become easier to make and distribute digital plans, blueprints, or designs. Designers can make an electronic file and share it online or upload it on YouTube.
7) Virtual reality enhanced through 3D visualization
VR has taken over every industry, including construction. A 3D design or plan is more informative, detailed, and precise. It can create walk-through presentations as well, which are way more effective than 2D. It can immensely impact a client and give a complete view of the project even before it is built.
8) Presentations that can win Projects
Winning a project is the very first step. Visualization helps an architect to develop a more comprehensive proposal. This way, an architect can communicate various aspects of a project. It may include interior or exterior designs and cost changes associated with these designs.
9) The concept of the project is explained easily
A project may have many design options and how it is connected to roads and other nearby buildings. 3D rendering can promptly show investors and project managers how different concepts may affect the outcome.
10) Cost Effective
Cost of technology behind 3D visualization has dropped significantly. It enables designers to create high-definition videos at cost-effective rates rather than spending thousands of dollars in the marketing phase of a project. Thus, It can make a huge difference.
ADOPT THE TEN BENEFITS OF 3D VISUALIZATION AND ENHANCE YOUR PROJECT VIABILITY.
Conclusion
In the end, 3D visualization has undoubtedly become an inevitable design tool. It gives many advantages and becomes a standard tool in project presentations. This tool’s ability to create realistic 3D images is the most impactful perk. Also, its abilities in CAD designing have made the construction process more accessible. Complex and time-consuming calculations in the designing process have also become quicker. They are also, making sure that these calculations are more accurate and reliable.





