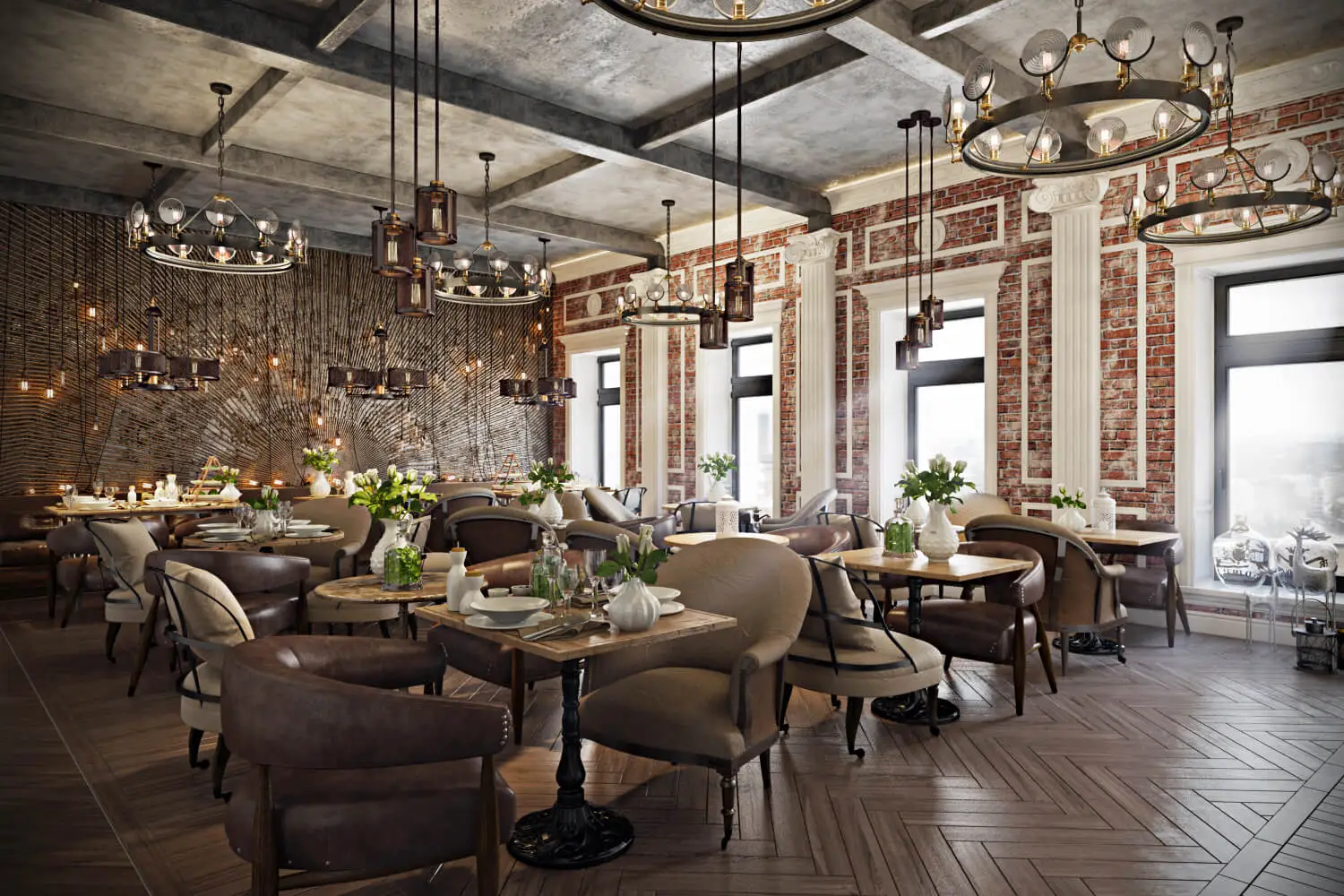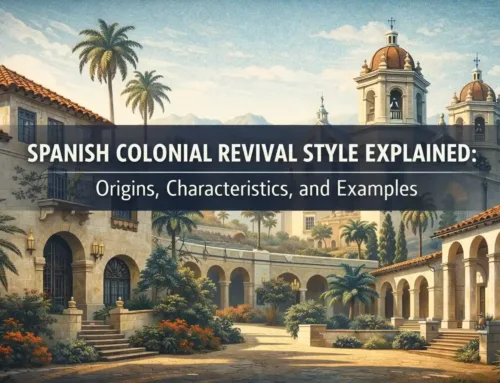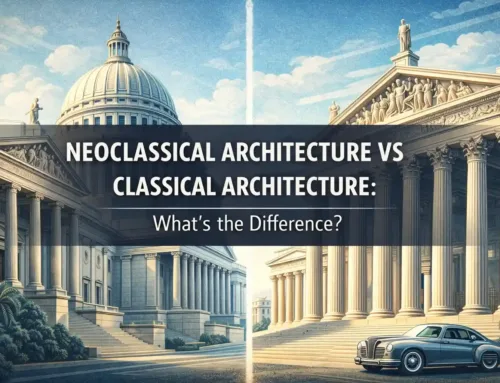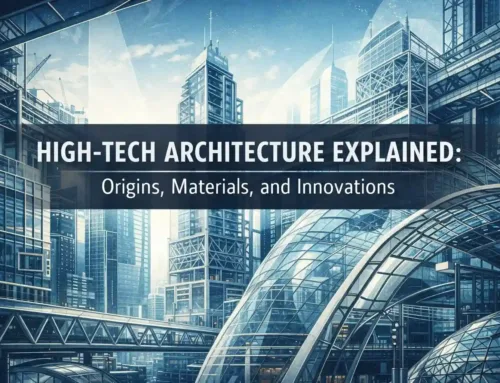How Restaurant Rendering Virtualizes Your Design?
3D Restaurant Rendering is a digital process that depicts a photorealistic model using advanced computer graphics. This tool comprehensively displays all the architectural aspects of a restaurant which includes flooring, ceilings, walls, furniture, decorations and accessories, lighting, colours and textures. One can even add people!
The aim is to provide a realistic representation of the structure to the viewer. It can be used to finalize designs or to market your restaurant. 3D Restaurant Rendering leads to better project planning and effective management of resources. It reduces the chances of rework and helps to save time and money.
ELEVATE YOUR RESTAURANT DESIGNS THROUGH ADVANCED 3D TOOLS. 3D RENDERING IS THE KEY TO A SUCCESSFUL RESTAURANT BUSINESS!
There is a lot of competition in the food and dining industry. Using 3D Rendering Services can provide you with a competitive edge. It is very important how you strategize the available space and enhance your project’s ambience and visual appeal.
Designing Through Restaurant Rendering!
Restaurant Rendering in 3D involves a comprehensive process which includes the following:
1) 3D Structural Layout
The first and foremost step is the development of a practical layout. It includes using geometrical shapes to create a 3D outline of the structure. It includes floor, walls, ceiling, placement of doors and windows, number of rooms etc.
Graphic designers work closely with the client to better understand what is required and capture their desired vision. An ideal layout will ensure a seamless flow of operations and maximize the utilization of the space.
2) Adding Textures and Material
3D Interior Rendering Services uses software to add realistic materials and textures. Both of them are significant in creating a realistic rendering. Textures must be as realistic as possible for a photorealistic visualization. They should also blend and complement one another. One can experiment with different materials to see which one fits the best. For textures and material, experts utilize CGI thus making a 3D rendering more enhanced and captivating thus improving the overall quality.
In the case of materials, it is important that the material used in the rendering services must represent the actual material that you want to use for construction. It will help you in making a cost-effective and visually appealing building.
3) 3D Lighting
In a restaurant, proper lighting makes all the difference. In 3D restaurant rendering graphic designers can add different lights to make it even more life-like.
You can also use rendering to view your model in different lighting. Lighting must go with the ambiance as insufficient lighting can create a disastrous look. Advanced 3D techniques enable an expert to apply different lighting scenarios and make sure to use the most suitable one that aligns with the atmosphere.
Using modernized 3D tools, designers can assess what a particular space will look like under different lighting to fully comprehend the environment through various lighting effects.
4) Final Touches
Final touches are also referred to as post-production 3D Rendering Services. These services include refining the process of rendering by:
- Colour adjustments
- Reflection adjustments
- Lighting adjustments
- Addition of specific effects
3D Restaurant Floor Plan Rendering
You can also use rendering to design a floor plan for your restaurant. 3D Floor Plan Rendering Services can create a floor plan according to your requirements. A detailed floor plan will provide a comprehensive view of how the available space will be utilized. When it comes to floor planning, it is necessary to understand the dimensions and how different designs will merge into it. In addition to that, it also includes:
- Seating areas
- Bars
- Kitchen
- Bathrooms
- Waiting area
- Office space
3D Rendering Software’s
These advanced tools ensure to development of high high-premium quality visuals that precisely represent the final result. These tools are not only accurate but also cost-effective, saving precious time. Some of the most prominent softwares in the market are as follows:
- 3Ds Max
- V – Ray
- Corona
- Maya
- Enscape
- Sketchup
- Lumion
- Unreal Engine
- AutoCAD
- Revit
This softwares not only efficient in the process of Restaurant Rendering. These softwares are frequently used by designers, architects and engineers because of their countless perks. Here are some of the most efficient advantages of this softwares:
- The designing process is improved
- Time is effectively managed
- Eliminating any costly errors
- Can be customized till the desired result is achieved
- Collaboration becomes easy
- Promoy decision making
ELEVATE YOUR RESTAURANT RENDERING WITH ADVANCED 3D RENDERING SOFTWARES WHICH CREATES REALISTIC AND STUNNING DESIGN OPTIONS
Main Cost Drivers in the Restaurant Rendering Process
There are numerous factors involved in the rendering process of a restaurant. The hired designers must provide premium-quality renderings that meet all the objectives within the set budget. Let’s delve into some of the major cost drivers:
- Size of the space
- Complexity of the design
- How much customization is required
- How much rendering is required
Bottom line
In the end, using cutting-edge techniques and technology in the Restaurant Rendering process enables you to create detailed and realistic 3D visualisations. Thus, it will allow a client to view the rendering process more clearly. Thus, this article provides you with an extensive guideline that covers all the essential factors for the rendering process of a restaurant. What Factors are included in the process and how 3D software has changed and uplifted the designing game for professionals? In addition to that, this article also discusses the major cost drivers as well.




