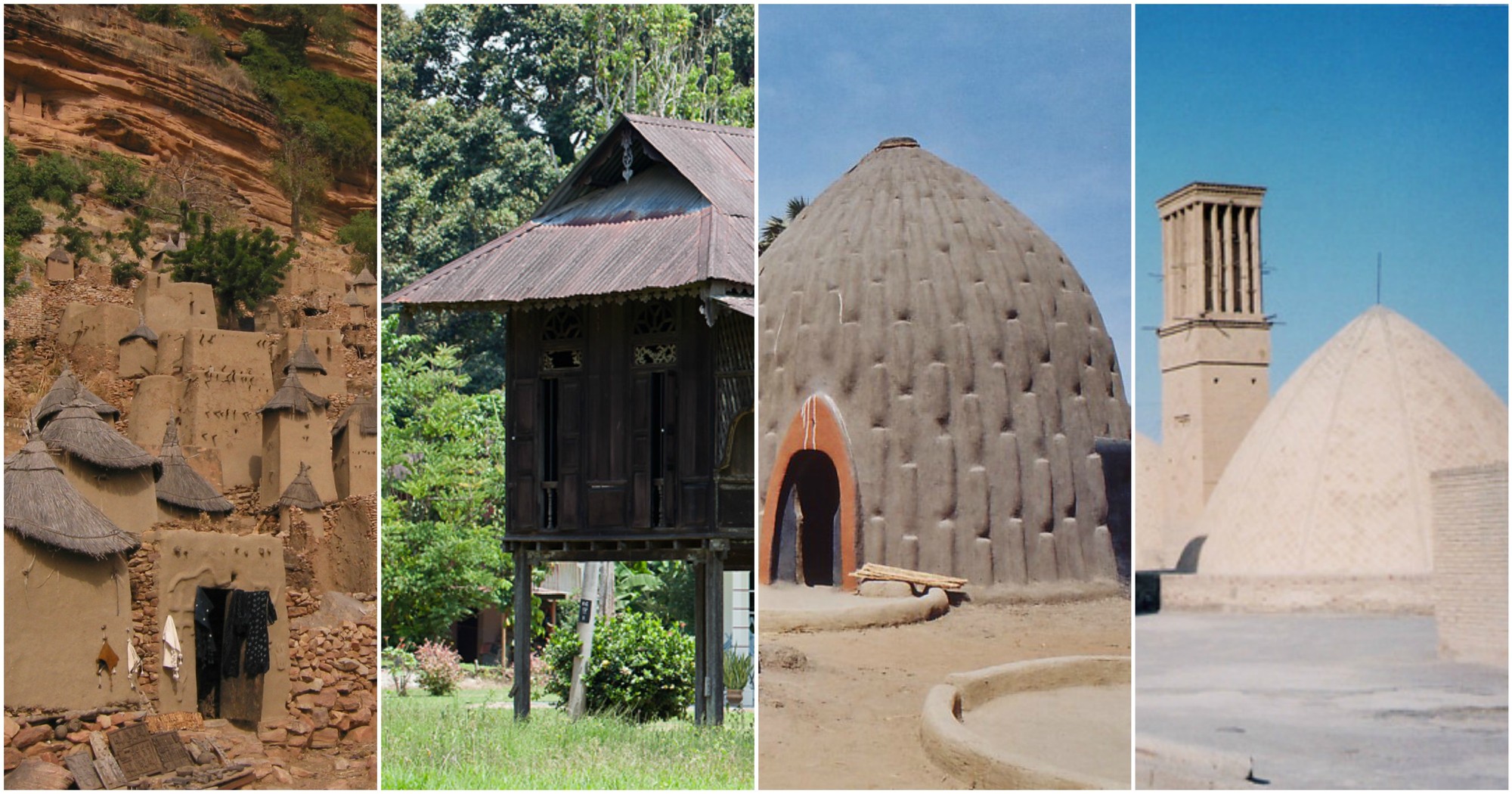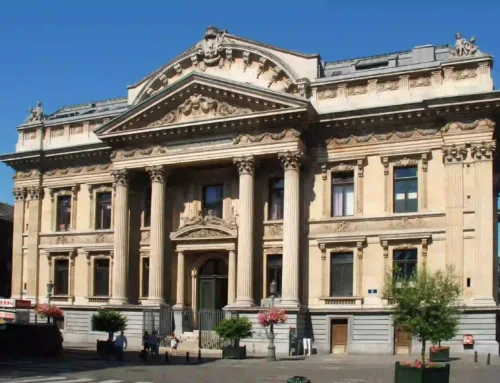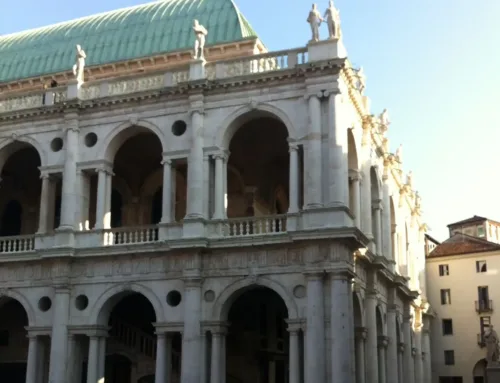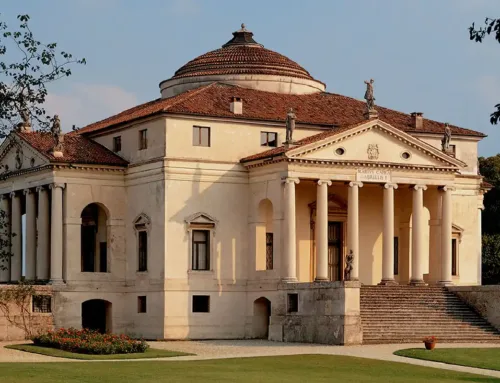What is Vernacular Architecture? A Complete Guide with Examples
Vernacular architecture is a type of building style that reflects the way people in a certain area build their homes and buildings. They use local traditions and materials. Local people carry out all tasks using materials available in their locality. They build these types of architectures without the help of trained architects. It is like “architecture without architects,”. The architectures are designed to fulfill the needs. However, the main focus is not on the looks.
However, traditional architecture is another term for vernacular architecture. This guide is prepared for you to understand all about it.
Explore the right concepts and information about vernacular architecture and how it showcases local traditions, climate, and culture!
Key Factors of Vernacular Architecture
- The building materials consist of stone, wood, mud, and thatch, and are procured from the site. This guarantees that the structures will perform well in the environment.
- Passive architectural design focuses on passive control strategies. They include thick walls, courtyards, and pitched roofs. It decreases energy for heating and cooling.
- Local construction methods are used in the design of the structure.
- The structure and the elements of architecture serve the purpose of reflecting the needs and cultural principles of the community.
Major Components of Vernacular Architecture
For a better understanding, you must know all the major components of vernacular architecture. It will help you build your desired look and fulfill your needs. However, the following are the main components that combine to build a vernacular architecture:
- Orientation and positioning
- Natural ventilation systems
- Solar protection strategies
- Drainage and water management
- Local building materials
- Traditional construction techniques
- Structural systems
- Foundation methods
- Room arrangement and flow
- Public and private spaces
- Multi-functional areas
- Circulation patterns
- Roofing systems
- Wall construction
- Openings (doors and windows)
- Floors and platforms
- Ceremonial spaces
- Storage solutions
- Work areas
Construction Methods and Techniques
Earth Construction
This method includes building with local soil or earth. They are stabilized with lime, clay, or cement. However, Earth construction techniques include:
- Rammed earth
- Cob
- Adobe, and others.
Timber Framing
This is another way of building the frame. Wooden beams and joints are used to build frames rather than steel. However, lumber is used in vernacular architecture because they are common and perfect for the future.
Stone Masonry
This involves building with stone. It is used in two forms, with or without mortar. Stone masonry is common in vernacular architecture in regions where stone is in abundance.
Thatching
This method includes plant materials such as straw, reeds, or grass to create a roof. Thatch is a very common roofing material in vernacular architecture.
Vernacular Architecture Examples
- The ancient Taos Pueblo in New Mexico is made from adobe. It provides pure natural insulation against heat and cold.
- The Great Zimbabwe Ruins in Africa are constructed using dry stone masonry.
- Another great example of vernacular architecture is Japan’s Gassho-Zukuri wood farmhouses. It consists of thatched roofs.
- The cave houses of Santorini are a perfect example. They are built from volcanic rock. It helps to keep the interior cool on hot days and warm on cold days.
Neo-Vernacular Architecture
The major reason for shifting towards cultural building traditions is due to the increase in energy costs. However, modern structures indeed provide good energy efficiency.
Well, the modern revival of vernacular architecture is now in trend due to a lot of factors. The top ones are:
- sustainability
- cultural preservation
- environmental awareness.
Neo-Vernacular Architecture Explained
Neo-vernacular architecture is the combination of traditional and modern designs. If you also want to construct such buildings, you can virtually visualize them with the help of a professional Architecture Visualization Company such as SMA Archviz.
Hence, such buildings showcase the vibe of the past and present touch. It is like historical things are meeting modern needs.
Vernacular vs. Neo-Vernacular
Vernacular:
- Evolved organically over time
- Built without professional architectural guidance
- Used exclusively local materials
- Served specific, limited functions
Neo-Vernacular
- Incorporates modern technology and materials
- Designed by trained professionals
- Serves multiple contemporary functions
- Maintains cultural and environmental sensitivity
Practical Applications for Modern Architects
- Site Analysis: Study local climate, materials, and cultural practices
- Material Selection: The priority is to use local materials, which are good for the future
- Cultural Research: Know about traditional building methods
- Thoughtfully combine contemporary needs and technologies
- Involve local experts and people in the design process
Conclusion
In short, Vernacular architecture shows the best possible way of using natural materials. Plus, it can tackle crucial issues such as sustainable growth. Today’s architects are happy with the reappearance of vernacular architecture. By thinking outside the box and changing the traditional ways of construction, they can achieve sustainability. Considering the potential ecological perils, these age-old structures teach us generations’ worth of ecological ideologies crucial for the overall environment.




