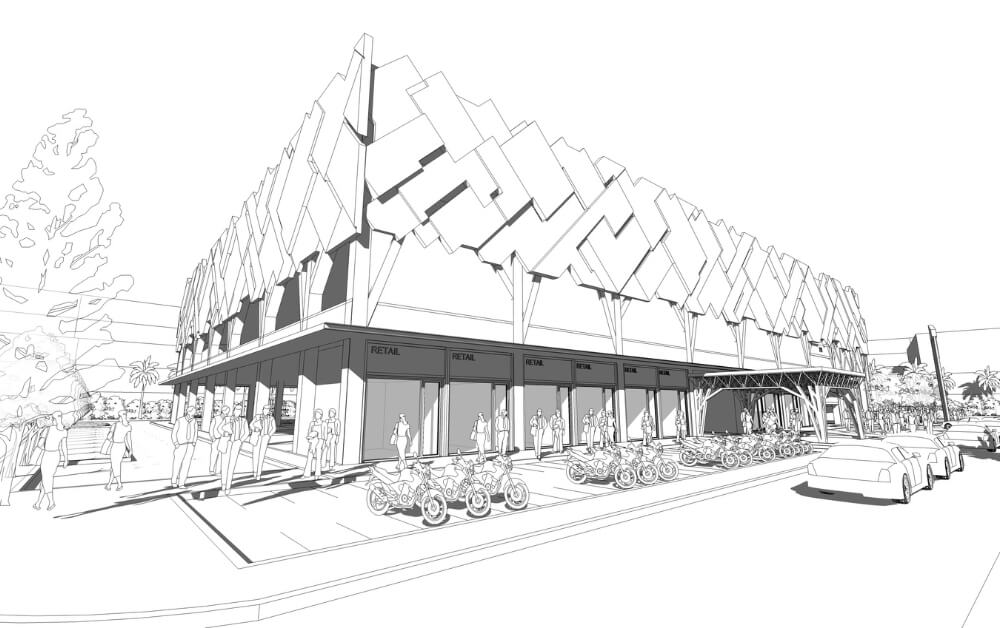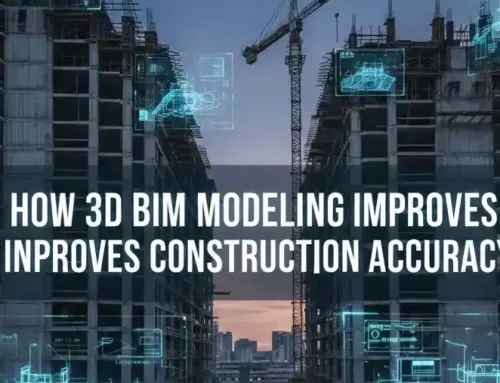Architectural Precision: The Value of 2D Drawings in Modern Design
In the world of three-dimensional technology, the significance of 2D architectural drawings is ignored in architectural design. Whereas, these two-dimensional drawings are super important for the accuracy and clarity of the designs. Architects and designers use 2D drafts to plan out the whole project effectively that act as the project’s base. This means the value of 2D drawings in modern designs cannot be neglected.
In this guide, you will get to know the exact value of 2D drawings in modern design!
Discover the unparalleled precision and clarity that 2D drawings bring to modern design! Don’t leave your architectural vision to chance, embrace the simplicity and reliability of 2D drawings!
Foundation of Accuracy
Architectural 2D drawing consists of floor plans, elevations, and sections, that meticulously detail the dimensions and spatial relationships within a structure. Whether the drawings are drawn manually or by using any software, it offers great benefits!
The most important one is “Accuracy” which helps in every aspect of the design. It gives a clear understanding to everyone including architects, engineers, and construction teams. That is why there is a very low chance of mistakes in the designs and further planning. If you want a reliable source of 2D architectural rendering then SMAAV is the best choice so far!
For example, a 2D architectural rendering of a residential building will clearly outline the dimensions of each room. Where the doors and windows will be placed? What will be the arrangement of the furniture? Every detail is covered in the 2D plans! This accuracy not only helps in mitigating misunderstandings but also if there is any mistake, it can be corrected before construction! SMAAV
Clarity is the Key!
Using 2D architectural drawing services helps to strip away the complexities that arise in 3D models. Two dimensional drawings are the simplest and most straightforward way to understand the project information. All the possible stakeholders can grasp the specs of the project accurately and navigate potential complexities. That is why 2D drawings are the best source for gaining clarity. Also, they are super cost effective for every type of project whether it is residential, commercial, or industrial.
Evolution of 2D Drawings
The history of 2D architectural design dates back to ancient civilizations. Architects used it as a tool to create comprehensive architectural plans. Usually, the sketches were drawn on walls for precise measurements. With time, the architects advanced the art of 2D design.
Medieval Era
In the medieval period, 2D architectural drawings were a famous tool for the construction of homes, stores, schools, cathedrals, castles, and other monumental structures. The designers and architects used it to explain the complex designs and to make sure everything went according to the plan.
Renaissance Revival
The construction professionals started to take it more seriously because they came to know the true importance of 2D drawings. They could study deeply the proportion, symmetry, and geometry of the project giving a clearer view and budget saving opportunity. This way they do not have to do rework after the construction work and spend more money.
Industrial Revolution
In the middle 19th century, the invention of the project blueprint changed everything. It changes the drawing techniques and enhanced the results.
This period also saw the rise of technical drawing tools like the T-square, compass, and drafting table. This way the overall efficiency and accuracy increased.
Modern Era:20th Century
In between 1960s and 1970s, the development of computer aided design software changed the whole game. Architects and designers can now digitally create architectural 2D designs. It has made the whole process faster and more accurate. They can make quick changes by using the software in case of any change in the design.
Today, 2D architectural design continues to provide essential clarity, precision, and legal documentation. They are the basic part of the construction document that shows the architect what are the project requirements.
What is the Future of 2D Architectural Drawings?
1. Integration with Advanced Technologies
- There will be a sound transition between 2D and 3D views in BIM and modeling software and still going on!
2. Enhanced Precision and Automation
- AI-powered tools for automatic generation of 2D plans from 3D models.
3. Digital Collaboration and Accessibility
- Cloud-based platforms for simultaneous, location-independent collaboration.
- The accuracy will be improved!
4. Legal Compliance
- Continued necessity for building permits, zoning approvals, and contracts.
5. Education and Training
- Fundamental for developing spatial understanding and design skills.
- Important alongside proficiency in 3D modeling.
6. Sustainability and Efficiency
Enhanced efficiency contributes to sustainable practices.
Conclusion
Even though 3D rendering and modeling techniques have transformed the architectural industry. However, 2D architectural drawings act as a base for any type of project still in this modern era. Architects, designers, and investors first look at the project’s 2D plans and drawings. They analyze it carefully and then moves on further with the project. In short, the value of 2D drawings in modern design lies in their precision, clarity, and foundational role in the architectural process. It bridges the gap between traditional drafting techniques and contemporary digital tools. The architects combine the use of 2D drawings with 3D modeling and achieve outstanding accuracy.





