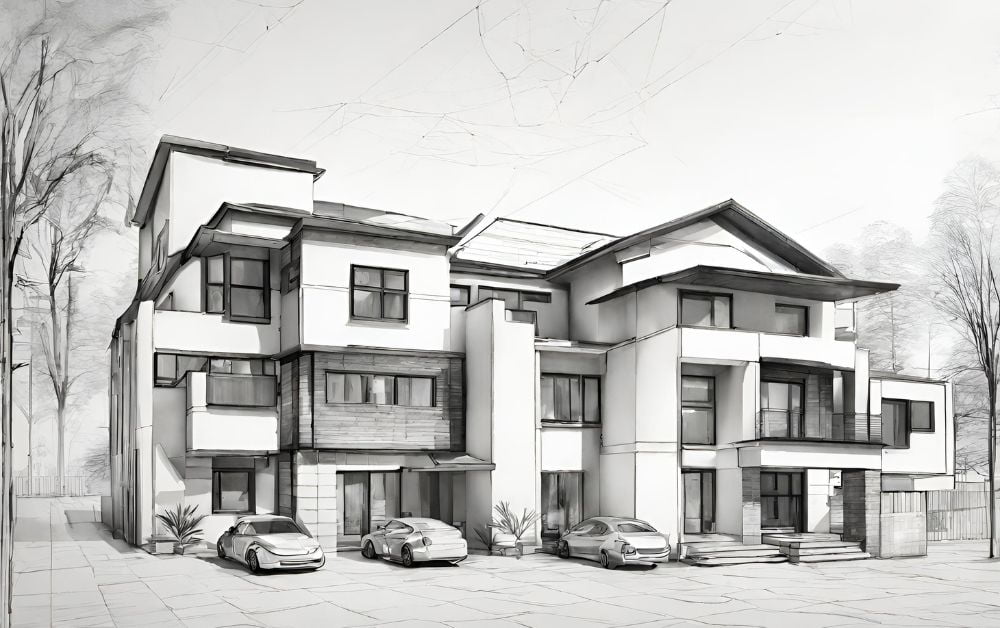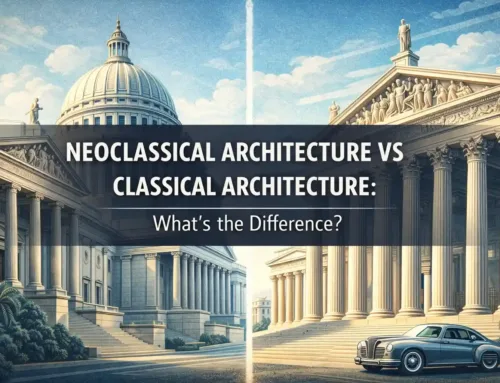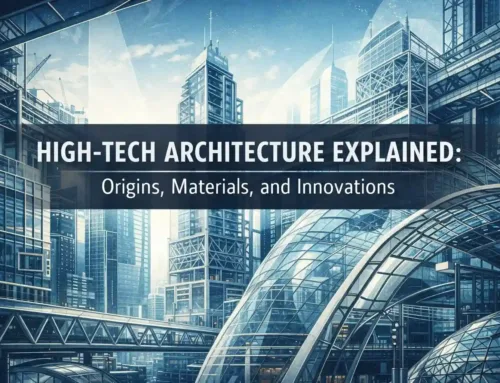Exploring the Benefits of 2D Architectural Drawing
It is believed that 2D Architectural Drawings are becoming outmoded due to digital technologies and 3D modelling. These tools have become leading forces for enhancing design concepts. Despite this fact, Architectural 2D Drawing services are opted for by multiple professionals. This tool is better for manufacturing and development processes! Why so? Because this tool is efficient in providing perfect specs which is important for creating custom components.
2D drawings still remain a vital tool for clearly conveying important information. Moreover, multiple architects and designers rely on 2D architectural designs for cost-effective methods. If you are searching for a competent team that can accurately understand what are your project needs and provide precise outputs. Then trust SMA Archviz for 2D architecture design and move on with your construction processes.
Let us first show you what are the benefits of using 2D Architecture Rendering for your residential, commercial, and industrial projects.
Benefits of using 2D Architecture Rendering or 2D Architectural Drawing
Crystal-Clear Accuracy
Do you know clarity and precision are the main benefits of 2D drafting? If we compare it with 3D models, it also provides a clear picture and detailed accuracy which is important for architects. These professionals can create comprehensive floor plans and elevations with the help of 2D architecture. As it shows the dimensions, scale, and spatial connection of the building.
Let’s say that an artist is working on a residential project with the help of 2D architecture rendering. They can easily have access to detailed floor plans that will show on-point measurements of the rooms! Where the doors and windows will be placed and what will be the layout of the furniture? The experts can easily look into these details and help construction teams in the whole process.
Streamlined Processes
This is true that architects are using 2D architectural drawings side by side with modern tech because of its efficiency. Specifically, those architectures who have hands-on experience with 2D drawings. They still prefer to use this tool for efficiency and familiarity! Various architects have been using pen-and-paper methods for several years. It is a possibility that they find it easy to directly sketch out the project demands rather than doing it on 3D software to gain the same results.
Collaboration with Ease
It is said that the sharing of 2D drawings is comparatively easier than 3D models via digital or printed formats. In 2D drawings, professionals can easily mark up drawings, annotate specific details, and communicate design changes. This is the top reason that enhances collaboration among the project stakeholders. If you imagine an architect who needs to sketch out a change plan for a commercial project. The expert will quickly sketch it out on paper and show the clients. This level of accessibility and collaboration is more challenging to achieve with 3D models, where viewing and editing require specialized software and training.
Meeting Standards
In architectural work, it is very crucial to meet legal values and standards. Following the building codes and regulations holds utmost importance. The plans that are created through 2D drawings are like official records that are important to acquiring permits, securing approvals, and ensuring compliance with zoning ordinances and safety regulations. 2D plans designed for any type of construction project will help local authorities.
Budget-Friendly Solutions
If you come from this field, you will know that modern tools like 3D modelling and rendering are more expensive than 2D drawings. This tool is more accessible and budget-friendly which makes it a preferred choice for professionals. Most importantly, when the client is on a tight budget, this tool is the best of all! Our experts always suggest budget-friendly opinions to clients so that they do not stress over things. If you are on a tight budget, our experts can help you with 2D drawings without compromising the quality of the project.
Versatility
You should know that schematic diagrams, site plans, and construction details are often best communicated through 2D representations. What can be the reason behind this? Well, it provides more clear and understandable formats to the clients! Moreover, it allows architects to easily use hand-drawn sketches and use them in their designs.
Conclusion
Even though other advanced tools are gaining popularity in the architectural field. 2D Architectural Drawing is still important for professionals around the US. Its offering of clarity, efficiency, and flexibility makes it an ideal choice for covering multiple types of projects. From the starting phase of the concept to the detailed plans, it is the best reasonable tool to acquire from some expert company. All in all, as an investor or an owner, you should always rely on professional opinion. do not leave things on guesses and wrong conceptions. Opt for competent companies like SMAAV who will help in creating accurate floor plans, elevations, and sections. Because these 2D drawings serve as the foundation for further design development and communication with clients and builders!
Experience the precision and clarity of 2D architectural drawings! Look at new possibilities for your projects! Schedule a consultation today to explore the benefits firsthand!




