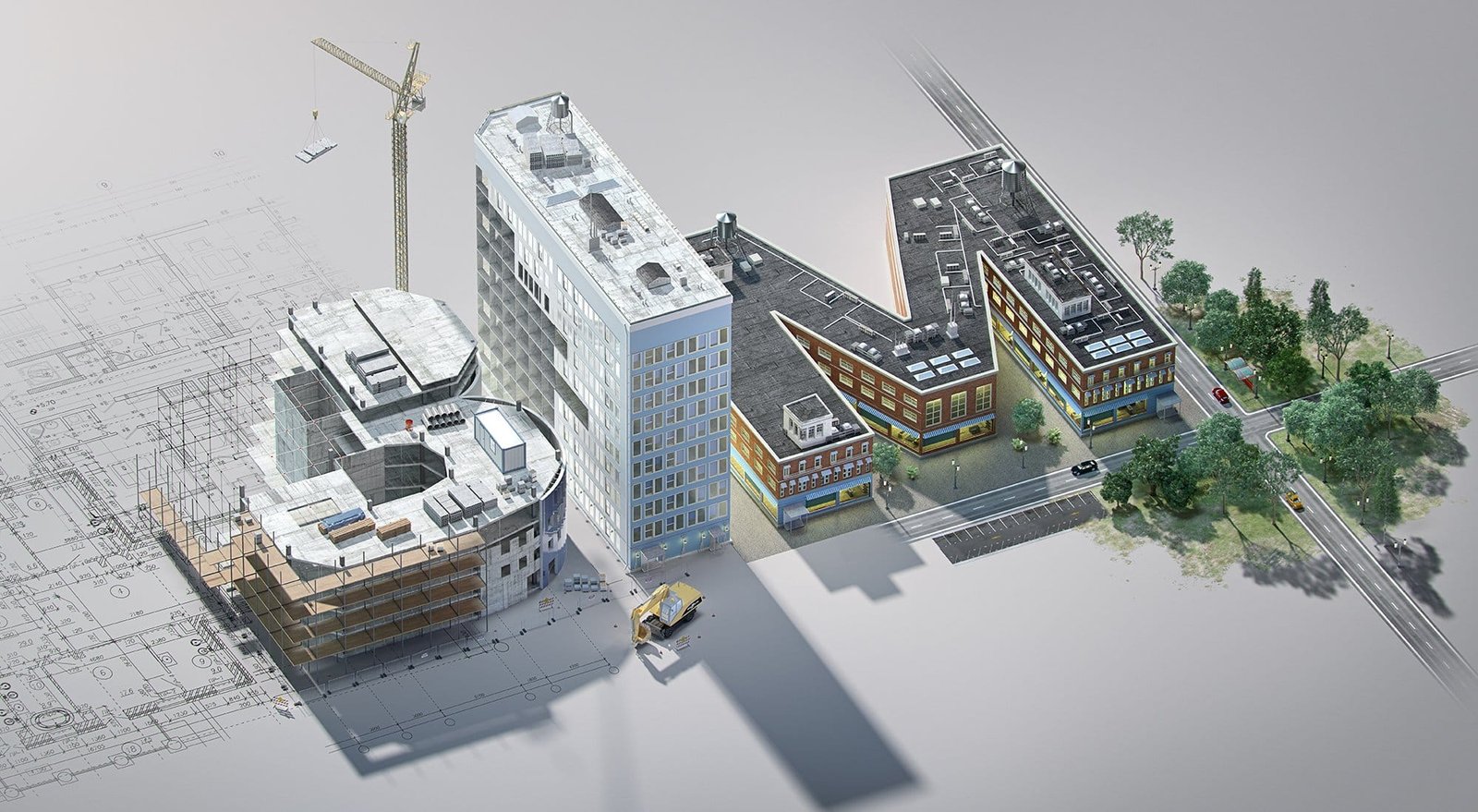How to Use BIM Models in Architecture, Engineering, and Construction
Building Information Modeling or BIM models are responsible for digitally representing the building’s scope. Especially, the experts in architecture, engineering, and construction are making their way through advanced BIM. Various start-up companies also have trusted BIM software and enhanced the overall efficiency and accuracy during the project life cycle.
One way or the other, these three departments that are AEC are quite different from each other. However, the use of BIM models is now quite common in these sectors. For this reason, we have discussed all the insights about how to use these models in the AEC industry.
TAKE A LOOK AT HOW TO USE BIM MODELS IN THE ARCHITECTURE, ENGINEERING, AND CONSTRUCTION SECTORS AND ENHANCE THE OVERALL RESULTS!
Building Information Modeling (BIM) Explained!
BIM is a detailed process that includes the creation and management of detailed three-dimensional models of the buildings. Basically, these models include not only the geometric information but also the data related to materials, systems, and components.
So, as an AEC expert, getting and sharing the project knowledge digitally is a big thing! First and foremost, it saves a lot of your time and resources. That is why, companies have become more efficient and faster in delivering quality results. Now, let us show you its applications in these three sectors one by one:
Applications of BIM in Architecture
Design Visualization and Simulation
Architects and designers use BIM to craft comprehensive three-dimensional visualizations of project designs. The best thing about this advanced technique is that you can propose your designs to your clients before even a single brick is laid. with the help of advanced BIM software such as REVIT BIM models, the expert designs exceptional and realistic reserves. They experiment with different lighting, acoustics, and energy performance to optimize design choices. do not worry whether you are in the initial phase of the project or the execution phase, BIM helps to analyze energy performances and their impact easily.
Collaborative Design Development
Second, in the architectural field, BIM models the communication process between all the stakeholders of the project. All the parties involved can collaborate on one platform without the fear of misunderstanding. Moreover, up-to-date information is posted which reduces human and design errors.
Clash Detection and Risk Mitigation
When you integrate various building systems into a single model, BIM identifies any clashes between different structural elements. It can be about mechanical, electrical, plumbing, or more. So, that means you are going to save your money by preventing future rework. Moreover, you can impress your clients with accurate output.
Applications of BIM in Engineering
Structural Analysis and Optimization
Engineers take benefit from BIM to review the structural details of the project. Make sure that the designs are aligned with the performance standards. When the models are designed comprehensively, the results always match the expectations.
Systems Coordination
System coordination means that BIM models also include detailed information on mechanical, electrical, and plumbing (MEP) systems. These models then help to reduce the installation issues afterward. Moreover, the contractors can also reduce the overall budget by reducing mishaps.
Performance Analysis
The most important thing is analyzing the performance of the systems to maintain the quality. engineers can use these models to analyze the performance such as energy consumption, thermal comfort, and acoustics. Especially, if you use them with different technologies like AutoCAD and Revit, enhanced performance is achieved. If you are stuck in performing better analysis, you can outsource Revit drafting services from a well-known company.
Applications of BIM in Construction
Construction Planning and Scheduling
Construction is a dynamic sector that depends on the current market situation. That is why systems like BIM help to develop accurate schedules by linking model components to project timelines (4D BIM). Basically, the purpose is to understand all the tasks sequentially and allocate manpower accordingly to prevent mistakes.
Cost Estimation and Budgeting
Accuracy in cost evaluation before the construction face starts relies on how experience and which methods you use. For that, BIM helps to generate accurate cost estimations and support in managing the budget efficiently. All the operation and maintenance of the construction are carried out with the help of BIM software.
On-Site Coordination and Communication
BIM models help to visualize complex assemblies, verify installations, and coordinate among various trades. In short, construction estimators and contractors can enhance the overall estimation and takeoff process.
CONTACT OUR EXPERT VISUALIZERS AND GET THE MOST REALISTIC BIM MODELS AND ENHANCE YOUR WORKFLOW!
Conclusion
The use of BIM models in the AEC industry has changed the way of working standards and made the results more efficient. Not only helps you mitigate the overall mistakes but also the risk associated with the projects before the construction phase. With the increase in advancement, more advanced technologies are expected. However, it is a wise decision to outsource 3D architectural modeling services from a reputable company and get the design results.





