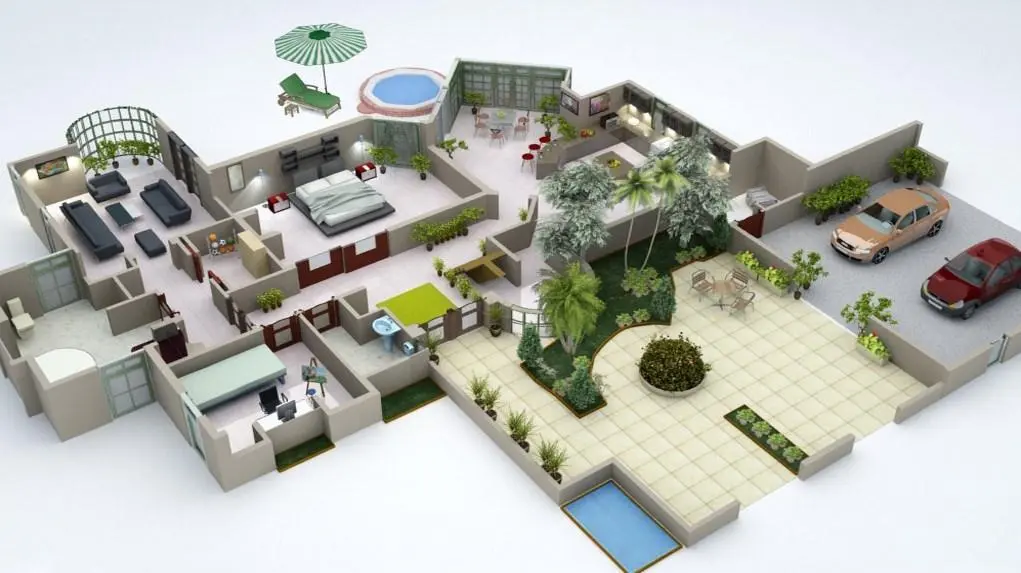How to Design the Perfect Hotel Floor Plan for Guest Comfort
To design a well-crafted hotel floor plan, you need to take care of several things to maximize functionality and overall look. Especially, If you want to stand out in this competitive industry, it is important to design the layout of the guest rooms that can satisfy them. It will not only give them a welcoming feeling but also a homely environment. To achieve that, we have discussed all the important steps and features included in designing a perfect hotel floor plan.
However, firstly you need to understand the purpose of the hotel room and whether it will attract various clients from different backgrounds or not. You can only achieve this kind of understanding with the help of experience which you can get from professional architectural drafting services. It will help you to provide layouts of the desired hotel designs to satisfy all your guests. The drafters help in visualizing how your hotel will look in the future. This way you can make better decisions to make a perfect hotel floor plan for guest comfort.
IF YOU ARE SEARCHING FOR TIPS AND TRICKS THAT YOU CAN USE TO MAKE A PERFECT HOTEL FLOOR PLAN FOR GUEST COMFORT, THIS GUIDE IS JUST FOR YOU!
Why is the layout of a hotel room important?
For hotel owners and managers, the layout of a hotel room matters the most because it directly involves guest satisfaction. Plus, how efficiently everything goes. When a room is well designed, no doubt every visitor or guest will leave a positive comment about it. This way you can increase your business by offering high-quality services not only in the form of layouts but also in other things such as housekeeping and maintenance.
What are the basic requirements of hotel room layout?
- First and foremost, the guest notices if the sleeping area is comfortable or not. A bed must offer comfort with quality sheets and pillows.
- After that, if the visitor is a businessman or a working person, they require a functional workspace with a desk and a chair.
- Moreover, sufficient wardrobes, closets, or anything related to storage is important for the luggage they carry to keep the room organized.
- The most important thing after these requirements is a clean and full optional bathroom.
- The room must also include a seating area in front of big windows so that the guests enjoy morning and night view.
- The room layout is also enhanced by adding efficient lighting to create a welcoming environment. For that, you can also add lamps on the side tables.
- For entertainment, you can add TV, Wi-Fi access, and other stuff.
- Additionally, for the comfort of your guests, it is important that the room temperature is always under control. So, incorporate air-conditioning and heating which are adjustable according to comfort.
Step-by-Step Guide to Creating a Hotel Floor Plan
Modern and functional rooms
The rooms must be modern and functional because the guests spend most of their time in their rooms as compared to the other hotel spaces. Choose high-quality materials and creative placements to maximize convenience.
Utilize space efficiently
For guest luggage, furniture, and smart storage solutions, make sure to utilize the space efficiently. You can achieve a comfortable and welcoming environment by placing the objects, textures, and lighting in the right spot. It is highly recommended to outsource floor plan rendering from a competent company. They will help you place everything beautifully, suggesting different options.
Hotel lobby must be attractive
The first impression is the last impression so make sure that the hotel lobby is attractive and the centre of attention. You can go with modern and sleek design components and perfect colours to welcome your guests!
Brighten up your space
Lighting is the most crucial element not only for the hotel business but also for every other industry. It helps to set the mood and provide a warm feeling to the visitors.
Incorporate gyms and pools
Mostly, guests search for hotels that have pools and gyms so incorporate recreational facilities into your hotel.
Add spas for relaxation
Nowadays, spas are considered the most vital part of the hotel because the guest wants to have a relaxing experience after a full day of exertion.
NOW, MAKE THE RIGHT DECISIONS WITH THE HELP OF PROFESSIONAL HELP AND SELECT THE PERFECT MATERIALS, LIGHTING, OBJECTS, FURNITURE, ETC. TO PROVIDE A COMFORTABLE AND COZY ENVIRONMENT TO YOUR GUESTS! FOR EFFICIENT FLOOR PLANS, CONTACT OUR DRAFTERS AND VISUALIZERS!
Final Words!
Hopefully, now you know the ins and outs of the perfect hotel floor plans. The best resource to achieve accurate and desired designs is expert 3D rendering services. Professionals use advanced software and methods to design perfect layouts which are best for your guest’s comfort! By doing this, you will no longer need to invest in expensive rendering software. Before delving into working with floor plans, make sure you have all the ideas in your mind. So, make sure to thoroughly research before designing interactive layouts.





